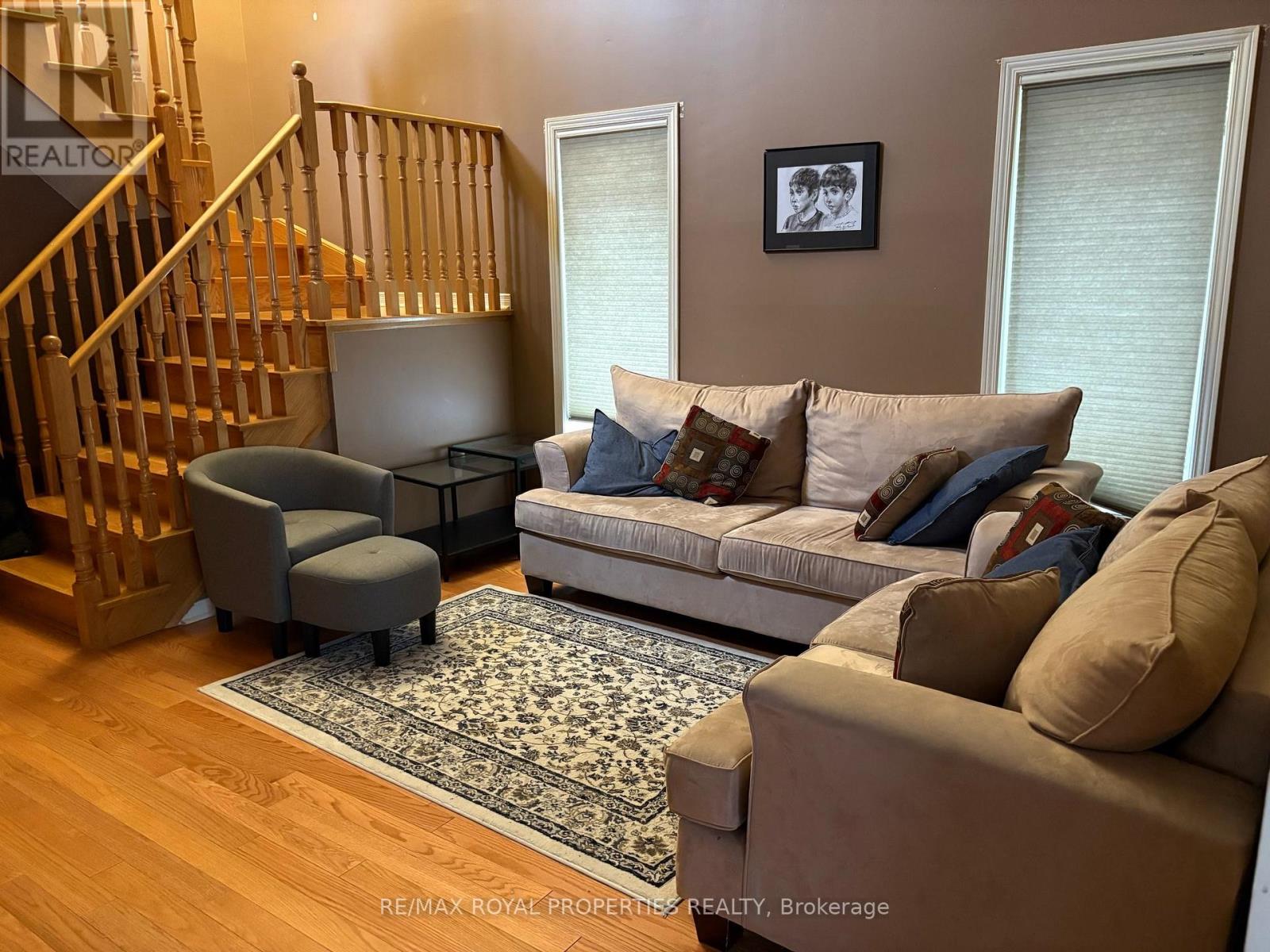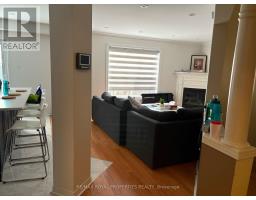22 Grape Trail Brampton, Ontario L7A 2V8
$3,200 Monthly
Newly Renovated Home!!! This tastefully decorated 3 Bedroom, 2 1/2 Bath Fully Furnished Detached In Fletcher's Meadow (Chinguacousy & Sandalwood ). Newly Upgraded Kitchen With Quartz Counter-Tops, Modern Kitchen Cabinets & Backsplash & Stainless Steel Built-in Appliances, All Newly Upgraded Washrooms. Main & Second With Hardwood Floors & Pot Lights, Family Sized Kitchen/Breakfast Area Has Walk Out To Beautiful Patio. Walking Distance To Many Schools, Community Center, Public Transportation, Plaza's & Much More. Including 3 Parking And Furnished On Main & Second Floor Included, Just Move In With Your Belonging. Landlord Also Willing To Remove All Furnitures If Tenant Doesn't Need It. BASEMENT IS NOT INCLUDED AND WILL BE LEASED SEPERATELY (UPSTAIR TENANTS PAYS 65% UTILITES ). (id:50886)
Property Details
| MLS® Number | W12136740 |
| Property Type | Single Family |
| Community Name | Fletcher's Meadow |
| Features | Carpet Free |
| Parking Space Total | 3 |
Building
| Bathroom Total | 3 |
| Bedrooms Above Ground | 3 |
| Bedrooms Total | 3 |
| Amenities | Fireplace(s) |
| Appliances | Oven - Built-in, Dishwasher, Dryer, Garage Door Opener, Microwave, Oven, Stove, Washer, Window Coverings, Refrigerator |
| Construction Style Attachment | Detached |
| Cooling Type | Central Air Conditioning |
| Exterior Finish | Brick |
| Fireplace Present | Yes |
| Flooring Type | Hardwood, Ceramic |
| Foundation Type | Poured Concrete |
| Half Bath Total | 1 |
| Heating Fuel | Natural Gas |
| Heating Type | Forced Air |
| Stories Total | 2 |
| Size Interior | 2,000 - 2,500 Ft2 |
| Type | House |
| Utility Water | Municipal Water |
Parking
| Garage |
Land
| Acreage | No |
| Sewer | Sanitary Sewer |
| Size Depth | 85 Ft ,3 In |
| Size Frontage | 36 Ft ,1 In |
| Size Irregular | 36.1 X 85.3 Ft |
| Size Total Text | 36.1 X 85.3 Ft |
Rooms
| Level | Type | Length | Width | Dimensions |
|---|---|---|---|---|
| Second Level | Primary Bedroom | 4.88 m | 3.66 m | 4.88 m x 3.66 m |
| Second Level | Bedroom 2 | 3.66 m | 3.1 m | 3.66 m x 3.1 m |
| Second Level | Bedroom 3 | 3.35 m | 3.05 m | 3.35 m x 3.05 m |
| Main Level | Living Room | 4.02 m | 3.66 m | 4.02 m x 3.66 m |
| Main Level | Dining Room | 3.66 m | 3.37 m | 3.66 m x 3.37 m |
| Main Level | Kitchen | 3.76 m | 2.74 m | 3.76 m x 2.74 m |
| Main Level | Eating Area | 3.05 m | 2.44 m | 3.05 m x 2.44 m |
| Main Level | Family Room | 5.49 m | 3.66 m | 5.49 m x 3.66 m |
Contact Us
Contact us for more information
Thushi Thurairajah
Salesperson
getnegotiators.ca/
1801 Harwood Ave N. Unit 5
Ajax, Ontario L1T 0K8
(416) 321-0110
(416) 321-0150
www.remaxroyal.ca/
Janath Thevathasan
Broker
getnegotiators.ca/
1801 Harwood Ave N. Unit 5
Ajax, Ontario L1T 0K8
(416) 321-0110
(416) 321-0150
www.remaxroyal.ca/



































