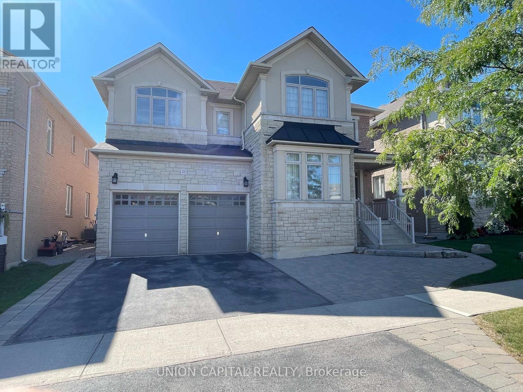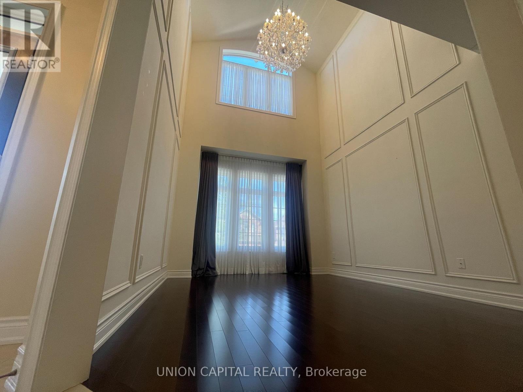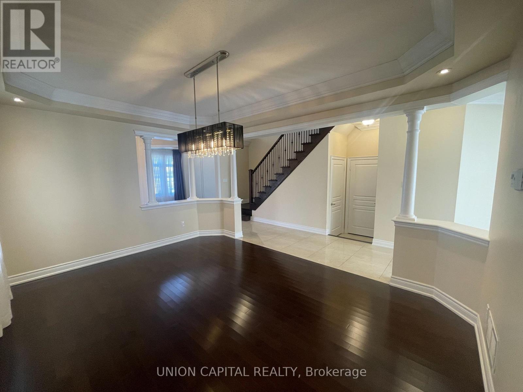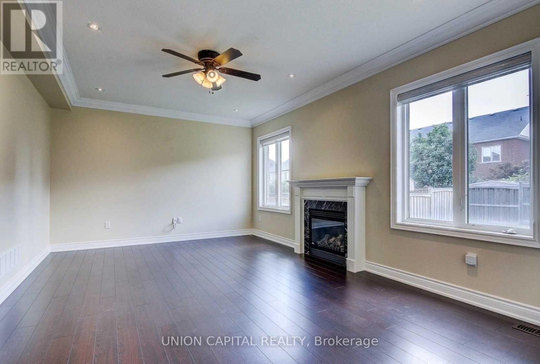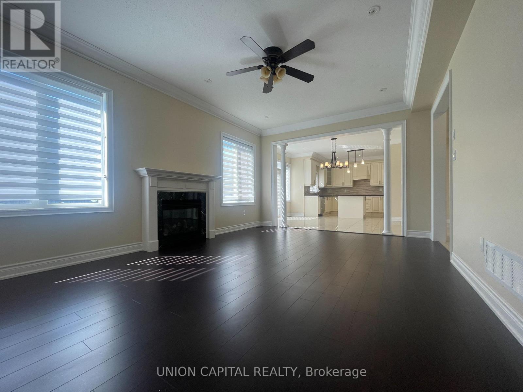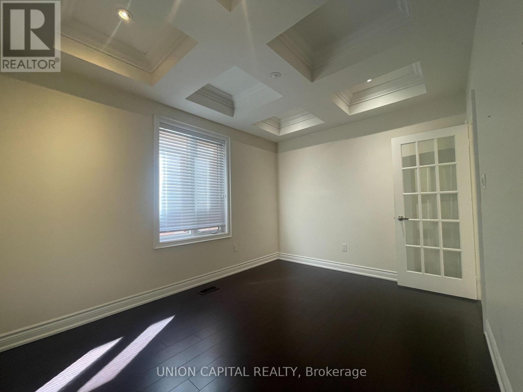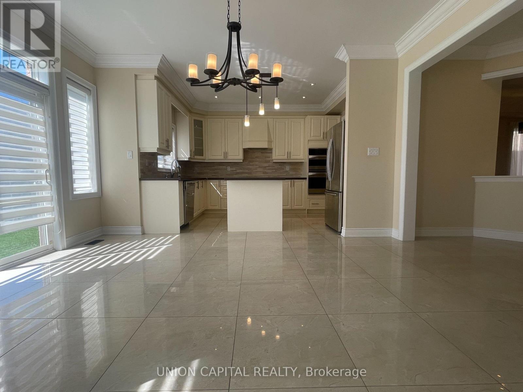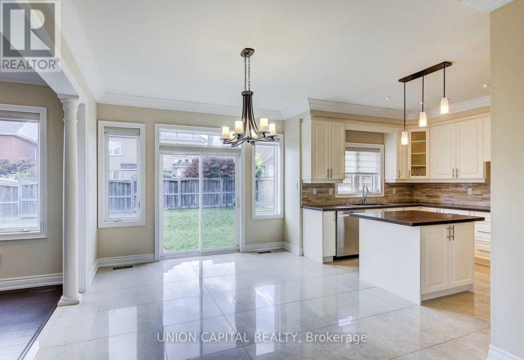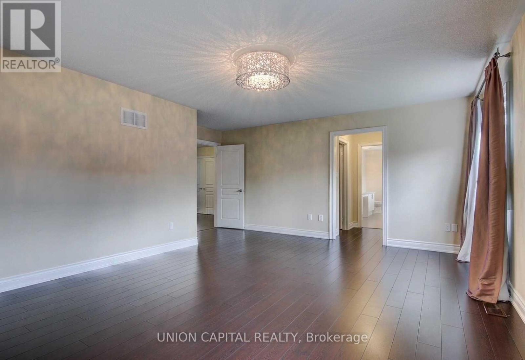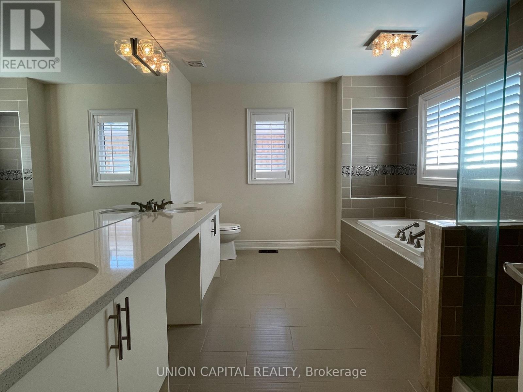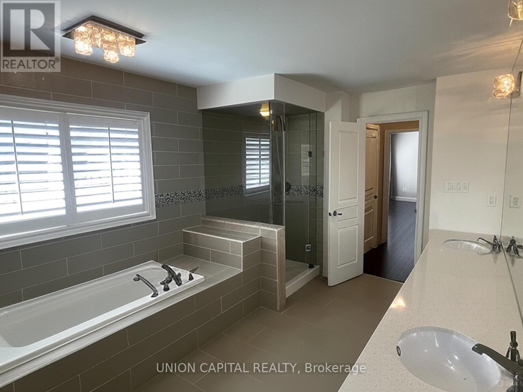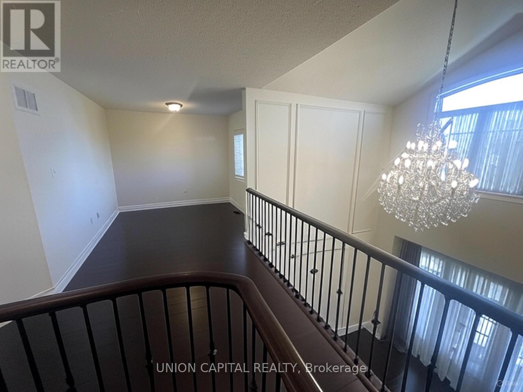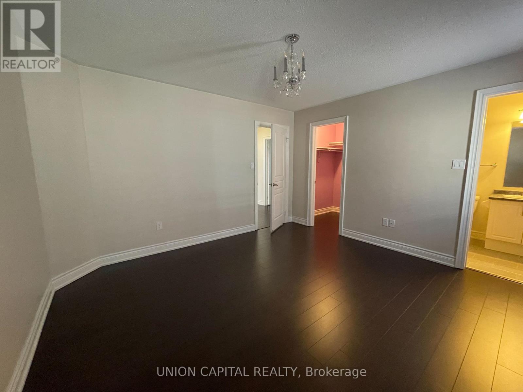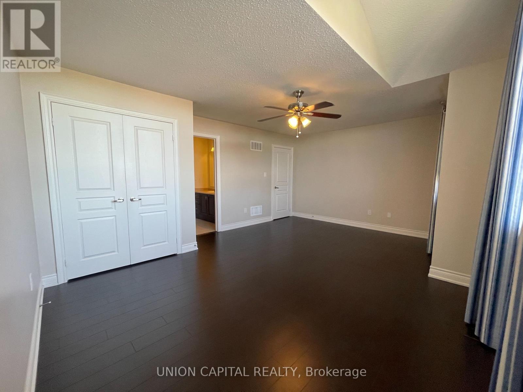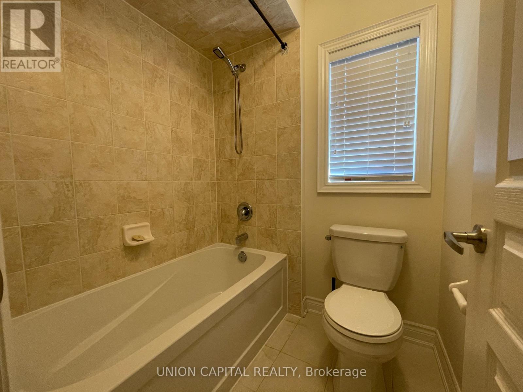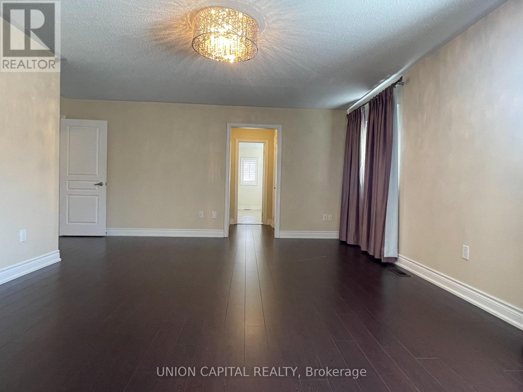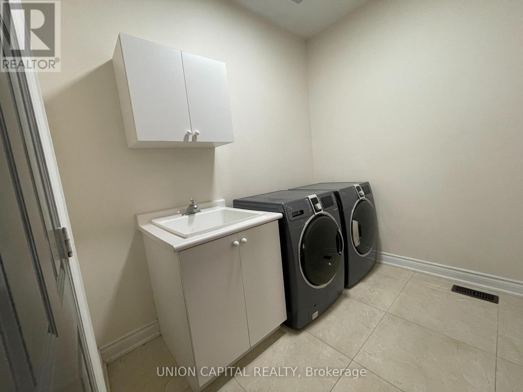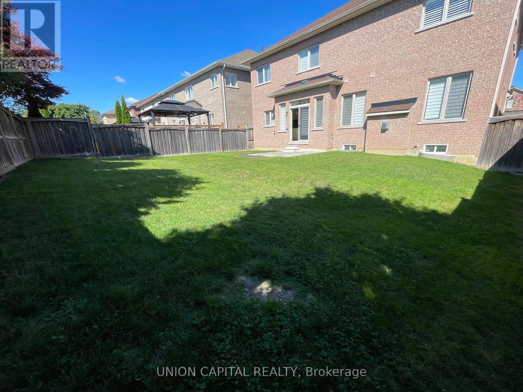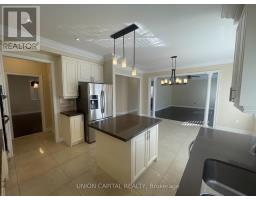22 Greenforest Grove Whitchurch-Stouffville, Ontario L4A 1T3
$4,000 Monthly
Nestled In The Heart Of Stouffville's Vibrant Community, This Stunning 3,470 Sq. Ft. Executive Home Radiates Elegance With Its Stone And Stucco Exterior. Meticulously Designed, This Residence Offers A Seamless Blend Of Luxury And Comfort, Featuring High-End Finishes And Thoughtful Upgrades Throughout. The Gourmet Kitchen Is A Chefs Dream, Showcasing Sleek Quartz Countertops, A Spacious Centre Island, Tall Custom Cabinetry, And Premium Stainless Steel Appliances. The Large Breakfast Area, Bathed In Natural Light, Creates A Warm And Inviting Space For Family Meals. Hardwood Flooring And Intricate Crown Mouldings Grace Every Room, Adding Timeless Sophistication. The Oversized Family Room, Complete With A Cozy Fireplace, Serves As The Perfect Gathering Spot For Entertaining Or Relaxing. Upstairs, The Primary Suite Is A True Sanctuary, Boasting Dual Walk-In Closets And A Luxurious 5-Piece Ensuite With A Spa-Inspired Design. Three Additional Well-Appointed Bedrooms Offer Ample Space And Storage, Ensuring Comfort For The Whole Family. Outside, The Professionally Landscaped Front Yard Enhances The Homes Striking Curb Appeal, While The Backyard Provides A Serene Retreat For Outdoor Enjoyment. Perfectly Positioned Just A Short Walk From The Highly Regarded Barbara Reid Public School, As Well As Parks, Trails, Plazas, And Transit, This Home Offers Unparalleled Convenience And Access To Stouffville's Amenities.This Exceptional Property Is A Rare Find, Combining Modern Luxury, Functional Design, And An Unbeatable Location. Don't Miss The Opportunity To Call This Masterpiece Home. (id:50886)
Property Details
| MLS® Number | N12376668 |
| Property Type | Single Family |
| Community Name | Stouffville |
| Amenities Near By | Park, Schools |
| Features | Carpet Free, Atrium/sunroom |
| Parking Space Total | 4 |
Building
| Bathroom Total | 4 |
| Bedrooms Above Ground | 4 |
| Bedrooms Below Ground | 1 |
| Bedrooms Total | 5 |
| Age | 6 To 15 Years |
| Appliances | Garage Door Opener Remote(s), Water Heater |
| Basement Development | Unfinished |
| Basement Type | N/a (unfinished) |
| Construction Style Attachment | Detached |
| Cooling Type | Central Air Conditioning, Ventilation System |
| Exterior Finish | Brick |
| Fireplace Present | Yes |
| Flooring Type | Hardwood, Wood |
| Foundation Type | Concrete |
| Half Bath Total | 1 |
| Heating Fuel | Natural Gas |
| Heating Type | Forced Air |
| Stories Total | 2 |
| Size Interior | 3,500 - 5,000 Ft2 |
| Type | House |
| Utility Water | Municipal Water |
Parking
| Attached Garage | |
| Garage |
Land
| Acreage | No |
| Land Amenities | Park, Schools |
| Size Depth | 110 Ft ,7 In |
| Size Frontage | 50 Ft ,2 In |
| Size Irregular | 50.2 X 110.6 Ft |
| Size Total Text | 50.2 X 110.6 Ft |
Rooms
| Level | Type | Length | Width | Dimensions |
|---|---|---|---|---|
| Second Level | Media | 3.45 m | 2.75 m | 3.45 m x 2.75 m |
| Second Level | Primary Bedroom | 5.8 m | 4.25 m | 5.8 m x 4.25 m |
| Second Level | Bedroom 2 | 4 m | 3.85 m | 4 m x 3.85 m |
| Second Level | Bedroom 3 | 4.9 m | 3.65 m | 4.9 m x 3.65 m |
| Second Level | Bedroom 4 | 3.65 m | 3.65 m | 3.65 m x 3.65 m |
| Main Level | Living Room | 4.9 m | 3.65 m | 4.9 m x 3.65 m |
| Main Level | Dining Room | 5 m | 3.65 m | 5 m x 3.65 m |
| Main Level | Kitchen | 4.1 m | 2.71 m | 4.1 m x 2.71 m |
| Main Level | Eating Area | 4.55 m | 3.35 m | 4.55 m x 3.35 m |
| Main Level | Family Room | 6 m | 4 m | 6 m x 4 m |
| Main Level | Library | 3.95 m | 3.05 m | 3.95 m x 3.05 m |
Contact Us
Contact us for more information
Raymond Cheung
Salesperson
245 West Beaver Creek Rd #9b
Richmond Hill, Ontario L4B 1L1
(289) 317-1288
(289) 317-1289
HTTP://www.unioncapitalrealty.com
John Yang
Salesperson
245 West Beaver Creek Rd #9b
Richmond Hill, Ontario L4B 1L1
(289) 317-1288
(289) 317-1289
HTTP://www.unioncapitalrealty.com

