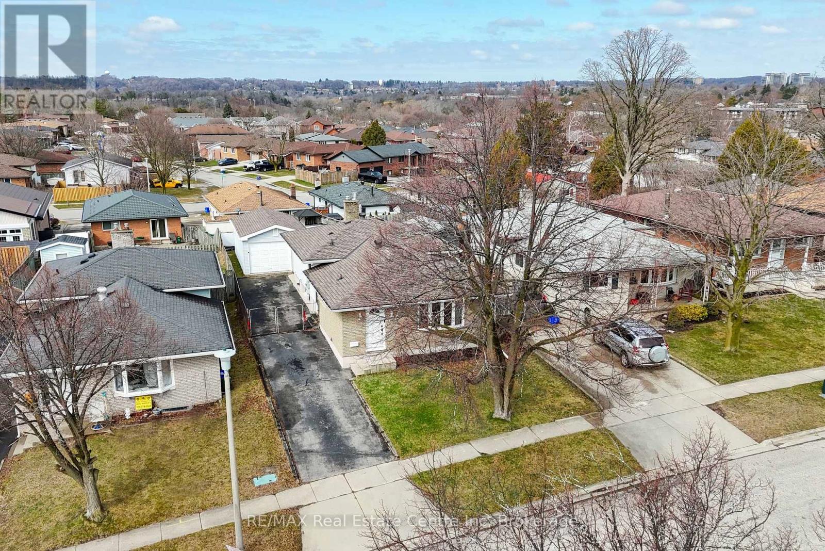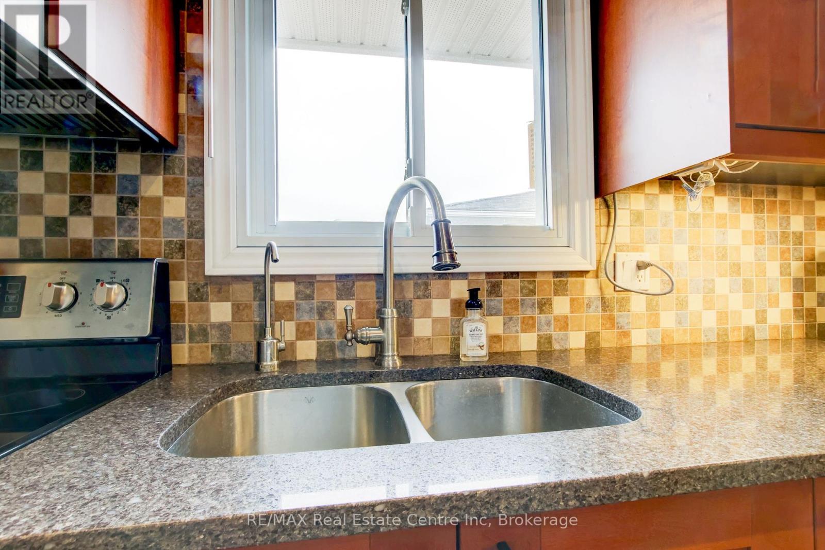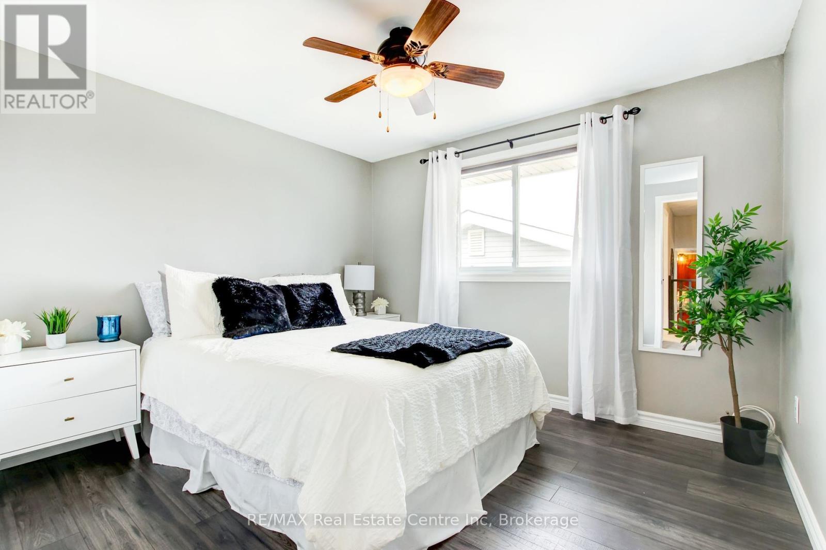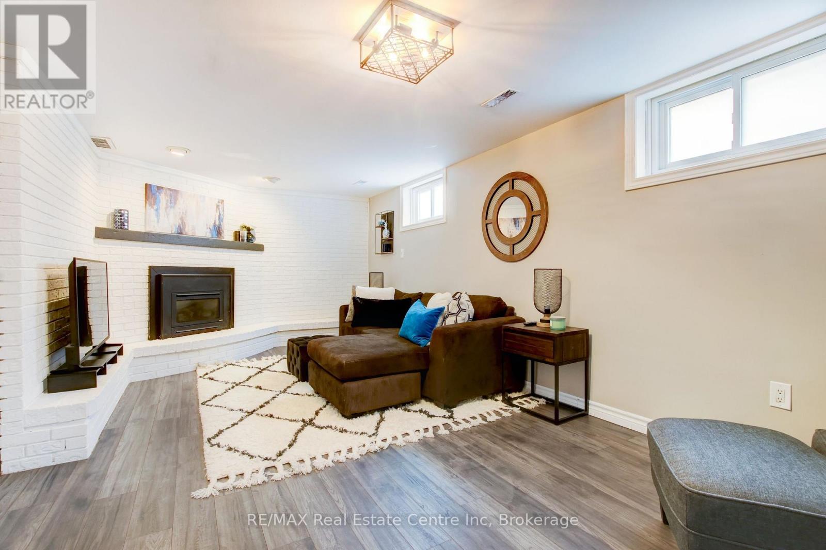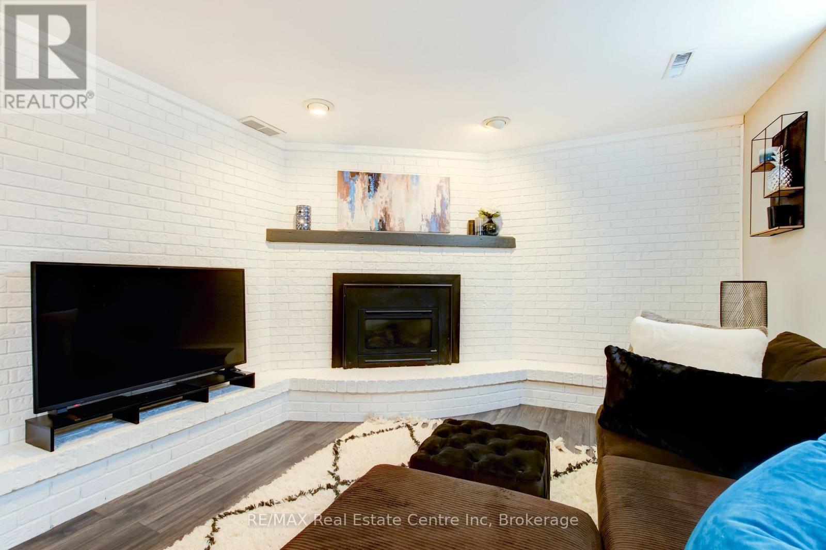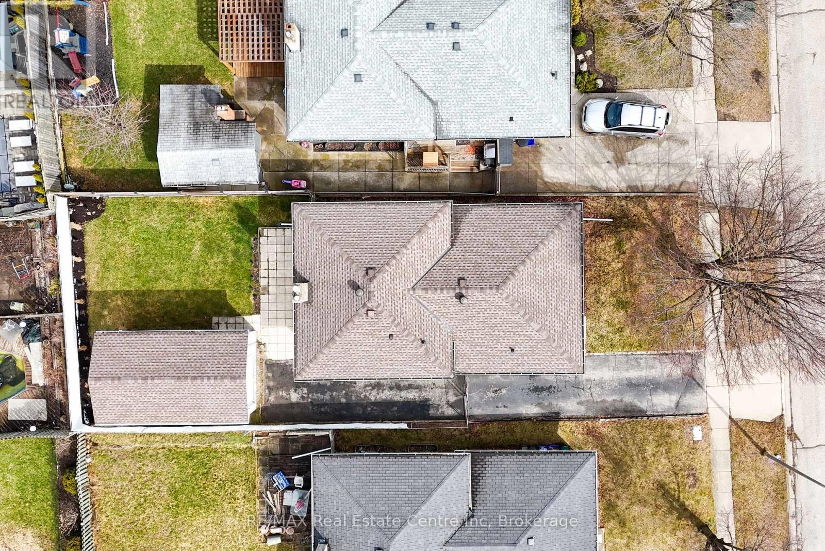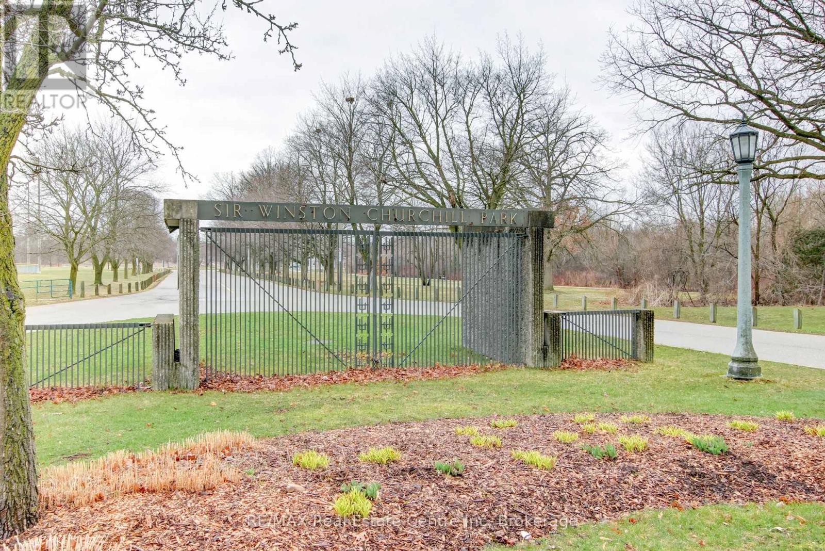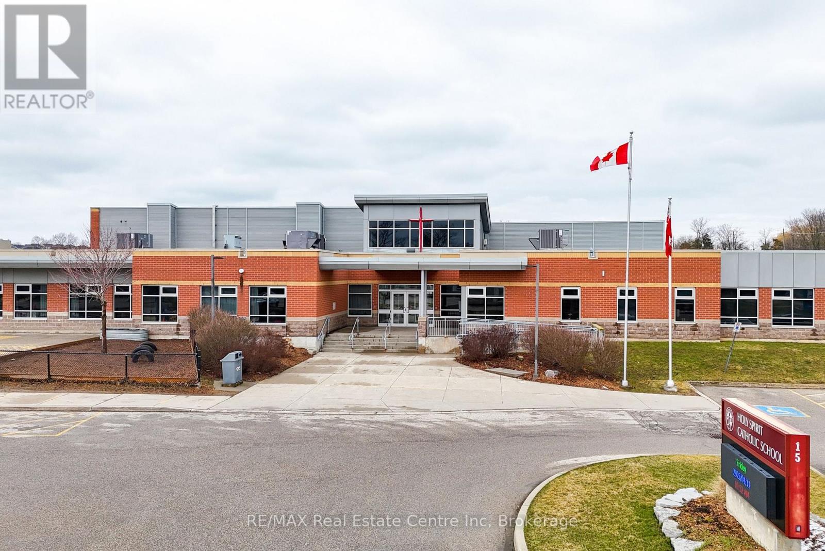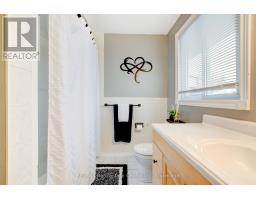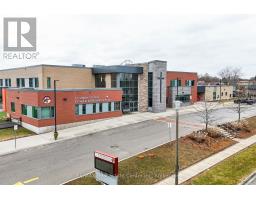22 Grenadier Road Cambridge, Ontario N1R 6E7
$699,900
Move right in and enjoy! Charming 4-level backsplit on a quiet, family friendly street in Galt East. This home has been tastefully and thoughtfullyupdated. Trendy kitchen with quartz countertops, stainless steel appliances and ceramic backsplash. Open staircase leads up to 3 spaciousbedrooms and a 4-piece bath. The lower level has a spacious family room with gas fireplace, a bright laundry room with tiled floor and aconvenient 2-piece powder room. The basement is complete with a large rec room/exercise room, plenty of storage, and potential for a 4thbedroom (4 separate rooms). Step outside to a fully fenced, private backyard with a patio and oversized an 14' x 24' garage/workshop.Other major updates include: Roof (2018), eaves/fascia (2019), furnace/AC (2018), most appliances, trim, paint and flooring. Great location nearparks, schools and all amenities. The perfect home for a first-time buyer, someone looking to upgrade or those looking to downsize, don't missout. (id:50886)
Property Details
| MLS® Number | X12084452 |
| Property Type | Single Family |
| Amenities Near By | Park, Schools |
| Equipment Type | Water Heater |
| Features | Conservation/green Belt |
| Parking Space Total | 5 |
| Rental Equipment Type | Water Heater |
Building
| Bathroom Total | 2 |
| Bedrooms Above Ground | 3 |
| Bedrooms Total | 3 |
| Amenities | Fireplace(s) |
| Appliances | Dishwasher, Dryer, Garage Door Opener, Hood Fan, Stove, Washer, Water Softener, Refrigerator |
| Basement Development | Finished |
| Basement Type | Full (finished) |
| Construction Style Attachment | Detached |
| Construction Style Split Level | Backsplit |
| Cooling Type | Central Air Conditioning |
| Exterior Finish | Brick |
| Fireplace Present | Yes |
| Fireplace Total | 1 |
| Flooring Type | Laminate |
| Foundation Type | Concrete |
| Half Bath Total | 1 |
| Heating Fuel | Natural Gas |
| Heating Type | Forced Air |
| Size Interior | 1,100 - 1,500 Ft2 |
| Type | House |
| Utility Water | Municipal Water |
Parking
| Detached Garage | |
| Garage |
Land
| Acreage | No |
| Fence Type | Fenced Yard |
| Land Amenities | Park, Schools |
| Sewer | Sanitary Sewer |
| Size Depth | 110 Ft ,2 In |
| Size Frontage | 42 Ft |
| Size Irregular | 42 X 110.2 Ft |
| Size Total Text | 42 X 110.2 Ft |
Rooms
| Level | Type | Length | Width | Dimensions |
|---|---|---|---|---|
| Basement | Recreational, Games Room | 5 m | 3.87 m | 5 m x 3.87 m |
| Basement | Other | 4.32 m | 3.35 m | 4.32 m x 3.35 m |
| Basement | Other | 2.11 m | 3.32 m | 2.11 m x 3.32 m |
| Lower Level | Family Room | 6.23 m | 3.73 m | 6.23 m x 3.73 m |
| Lower Level | Laundry Room | 3.91 m | 3.35 m | 3.91 m x 3.35 m |
| Lower Level | Bathroom | 2.12 m | 1.97 m | 2.12 m x 1.97 m |
| Main Level | Kitchen | 4.55 m | 4.18 m | 4.55 m x 4.18 m |
| Main Level | Living Room | 3.31 m | 5.07 m | 3.31 m x 5.07 m |
| Main Level | Dining Room | 3.14 m | 2.97 m | 3.14 m x 2.97 m |
| Upper Level | Primary Bedroom | 2.97 m | 3.98 m | 2.97 m x 3.98 m |
| Upper Level | Bedroom 2 | 2.97 m | 3.27 m | 2.97 m x 3.27 m |
| Upper Level | Bedroom 3 | 2.64 m | 2.94 m | 2.64 m x 2.94 m |
| Upper Level | Bathroom | 2.62 m | 2.21 m | 2.62 m x 2.21 m |
https://www.realtor.ca/real-estate/28170860/22-grenadier-road-cambridge
Contact Us
Contact us for more information
Jason Vachon
Salesperson
345 Steeles Ave E - Unit A
Milton, Ontario L9T 3G6
(905) 878-7777
(905) 878-7729
www.remaxcentre.ca/



