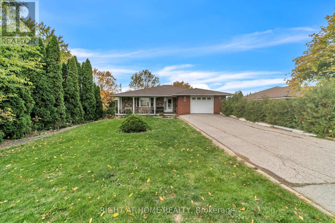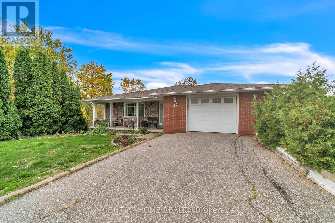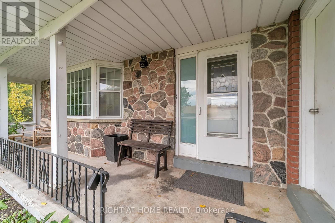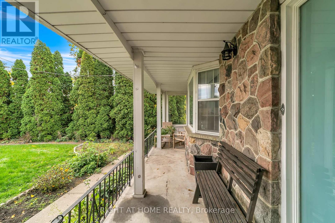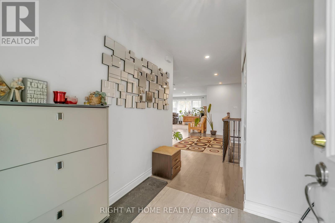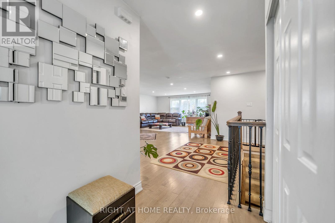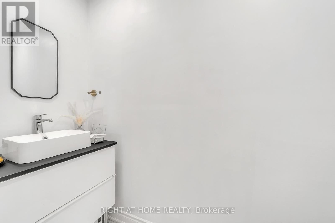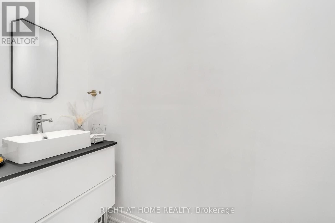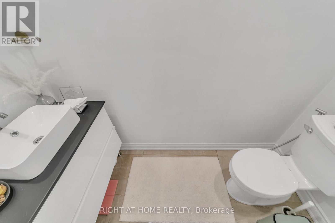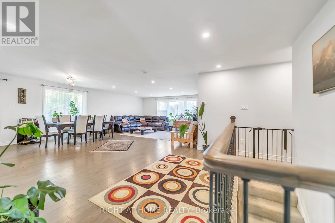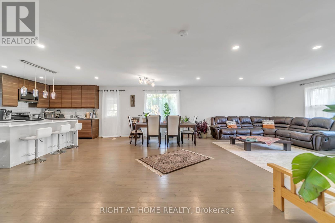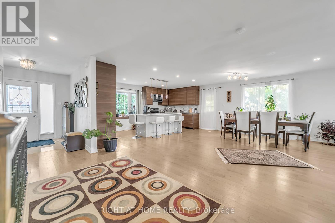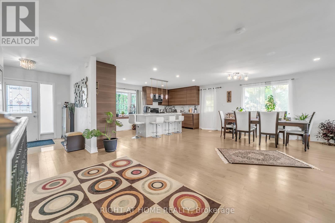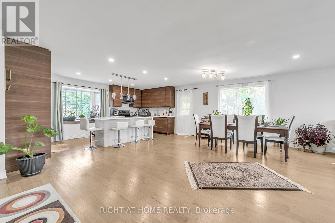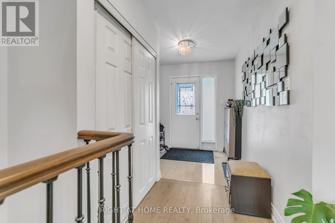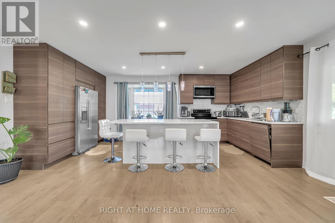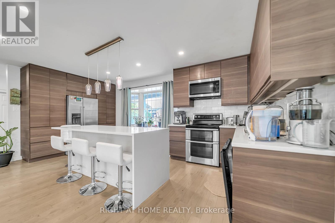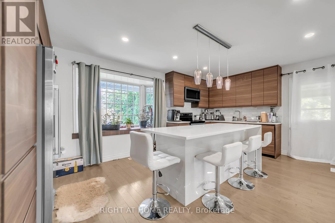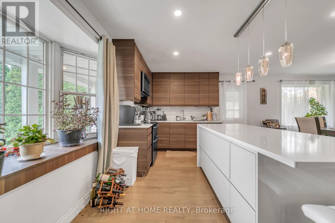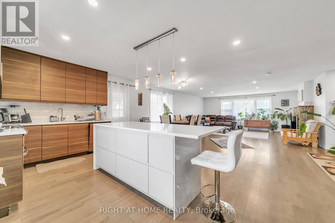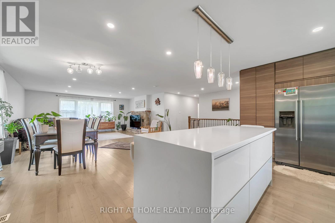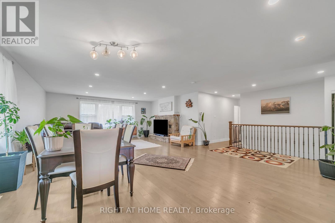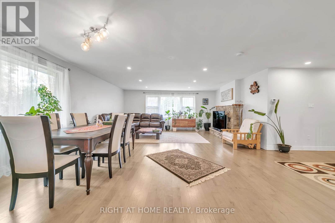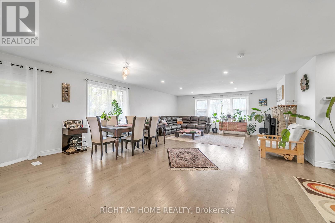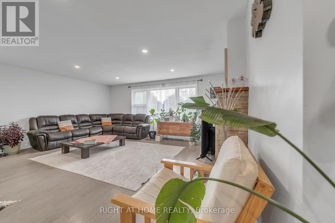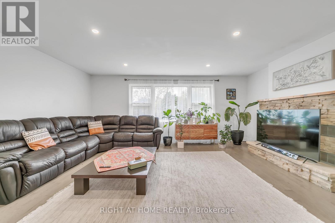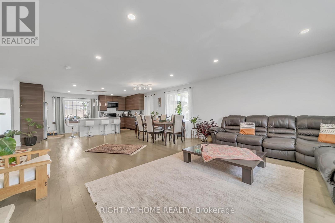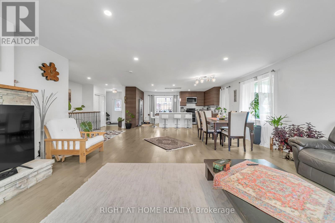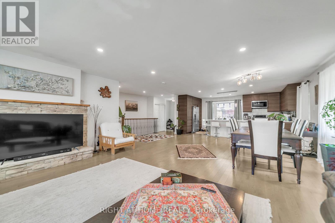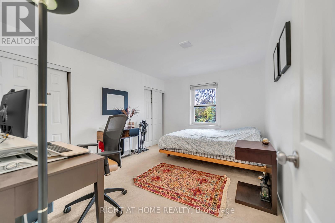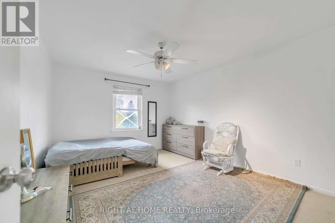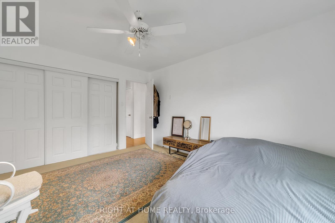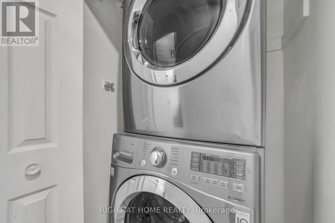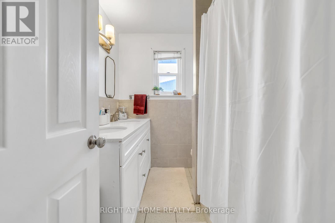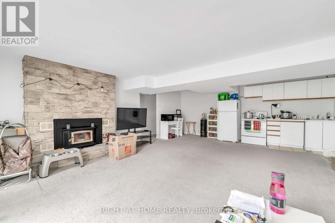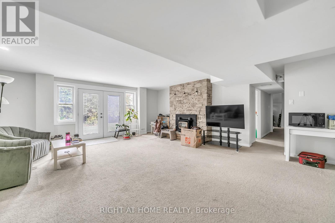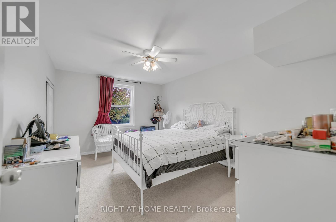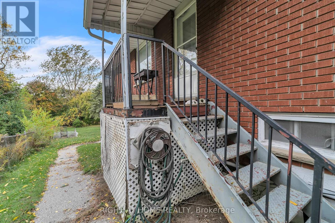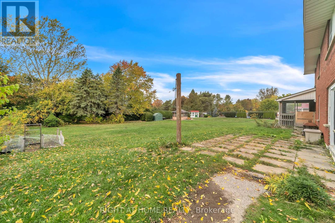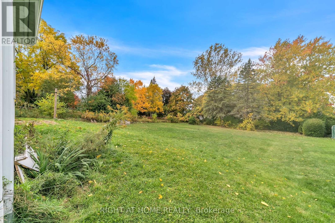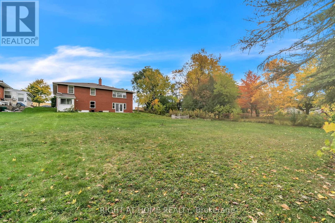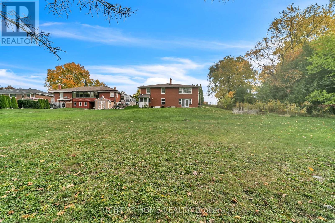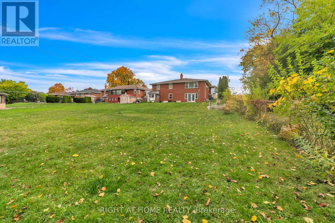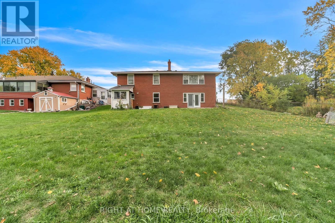22 Hamilton Drive Newmarket, Ontario L3Y 3E8
$1,598,000
Presenting an outstanding opportunity in one of Newmarket's most desirable areas. This beautiful two-storey detached home sits on a generous 67 ft x 212 ft lot (almost 0.3 acres) and forms part of a potential development project. The property offers flexibility for future development or the option to retain the existing residence. Enjoy easy access to Highway 404, major shopping centres, and all essential amenities. The home features a large driveway accommodating 6 to 8 vehicles, providing convenience and ample parking space. Don't miss this rare opportunity to invest, develop, or enjoy living on a spacious property in a highly sought-after location! (id:50886)
Property Details
| MLS® Number | N12472640 |
| Property Type | Single Family |
| Community Name | Huron Heights-Leslie Valley |
| Parking Space Total | 8 |
Building
| Bathroom Total | 2 |
| Bedrooms Above Ground | 2 |
| Bedrooms Below Ground | 2 |
| Bedrooms Total | 4 |
| Appliances | Dishwasher, Dryer, Stove, Washer, Window Coverings, Refrigerator |
| Architectural Style | Bungalow |
| Basement Development | Finished |
| Basement Features | Walk Out |
| Basement Type | N/a (finished), N/a |
| Construction Style Attachment | Detached |
| Cooling Type | Central Air Conditioning |
| Exterior Finish | Brick, Stone |
| Fireplace Present | Yes |
| Flooring Type | Carpeted, Laminate |
| Foundation Type | Brick |
| Heating Fuel | Natural Gas |
| Heating Type | Forced Air |
| Stories Total | 1 |
| Size Interior | 3,500 - 5,000 Ft2 |
| Type | House |
| Utility Water | Municipal Water |
Parking
| Attached Garage | |
| Garage |
Land
| Acreage | No |
| Sewer | Sanitary Sewer |
| Size Depth | 212 Ft |
| Size Frontage | 67 Ft ,7 In |
| Size Irregular | 67.6 X 212 Ft |
| Size Total Text | 67.6 X 212 Ft |
Rooms
| Level | Type | Length | Width | Dimensions |
|---|---|---|---|---|
| Lower Level | Family Room | 7.3 m | 5.48 m | 7.3 m x 5.48 m |
| Lower Level | Bedroom 3 | 4.45 m | 3.26 m | 4.45 m x 3.26 m |
| Lower Level | Bedroom 4 | 7.12 m | 3.41 m | 7.12 m x 3.41 m |
| Lower Level | Workshop | 7.01 m | 5.36 m | 7.01 m x 5.36 m |
| Lower Level | Laundry Room | 5.66 m | 3.65 m | 5.66 m x 3.65 m |
| Main Level | Living Room | 3.65 m | 3.03 m | 3.65 m x 3.03 m |
| Main Level | Dining Room | 3.65 m | 2.59 m | 3.65 m x 2.59 m |
| Main Level | Kitchen | 5.66 m | 3.62 m | 5.66 m x 3.62 m |
| Main Level | Primary Bedroom | 4.26 m | 3.28 m | 4.26 m x 3.28 m |
| Main Level | Bedroom 2 | 4.26 m | 3.52 m | 4.26 m x 3.52 m |
Contact Us
Contact us for more information
Bram Alipourfard
Salesperson
16850 Yonge Street #6b
Newmarket, Ontario L3Y 0A3
(905) 953-0550

