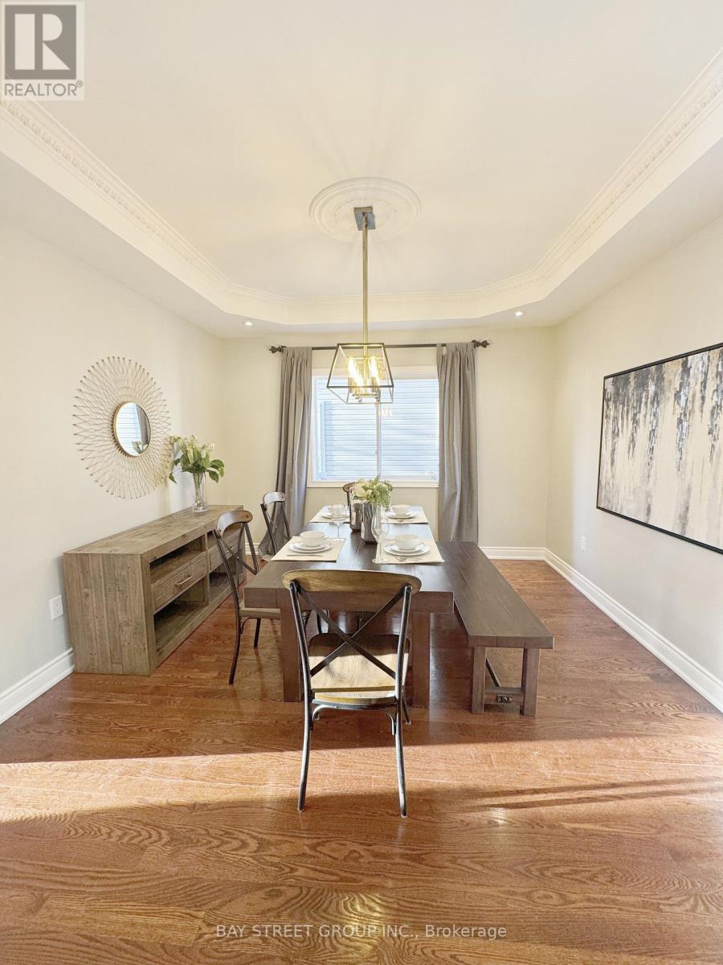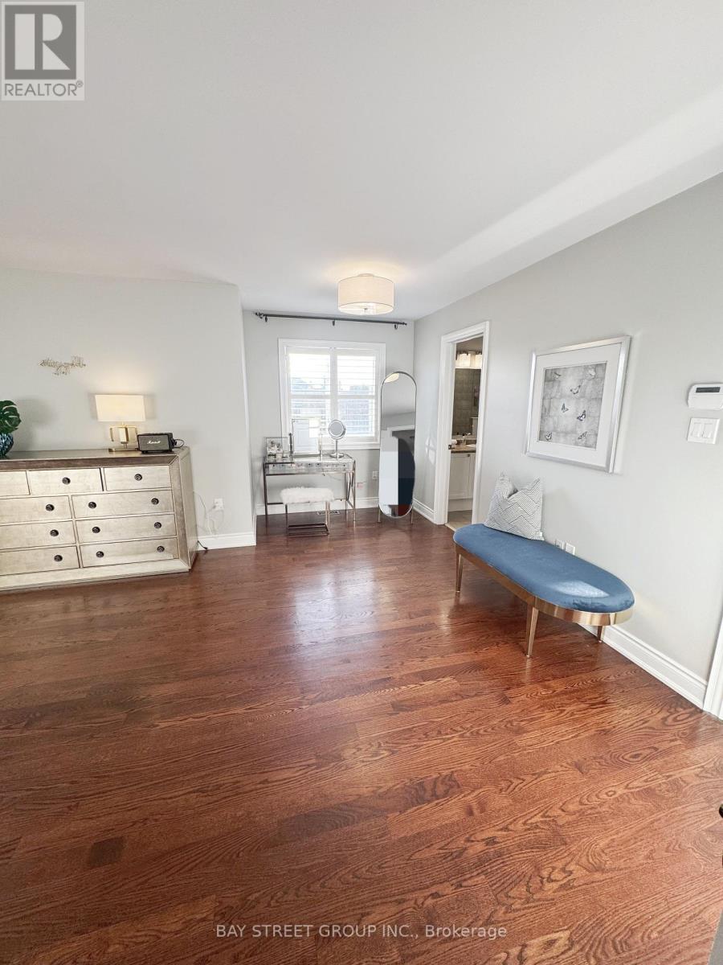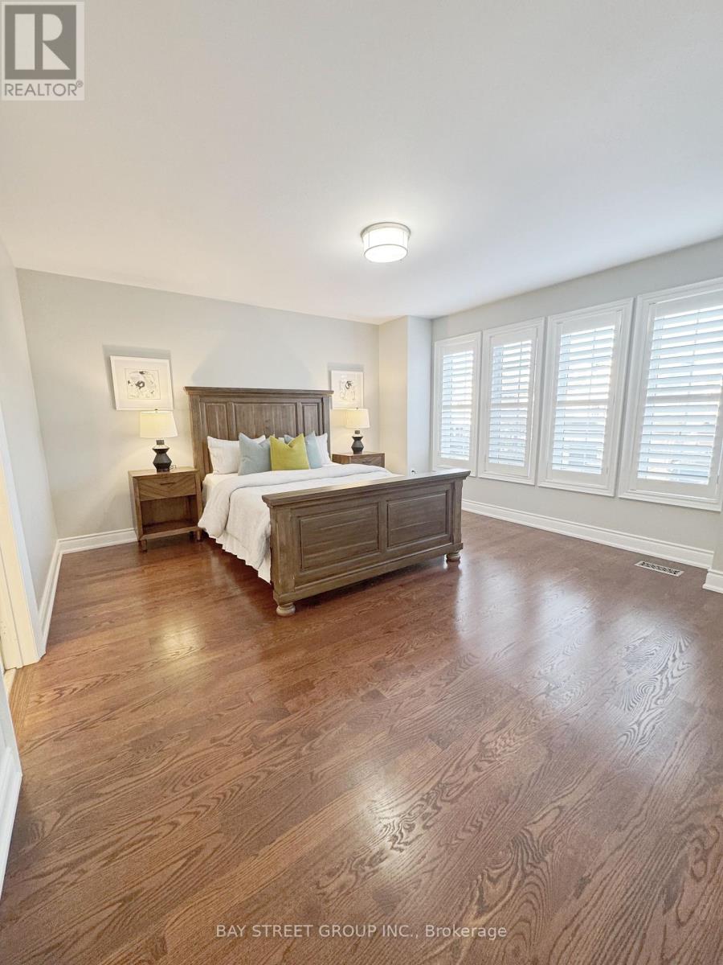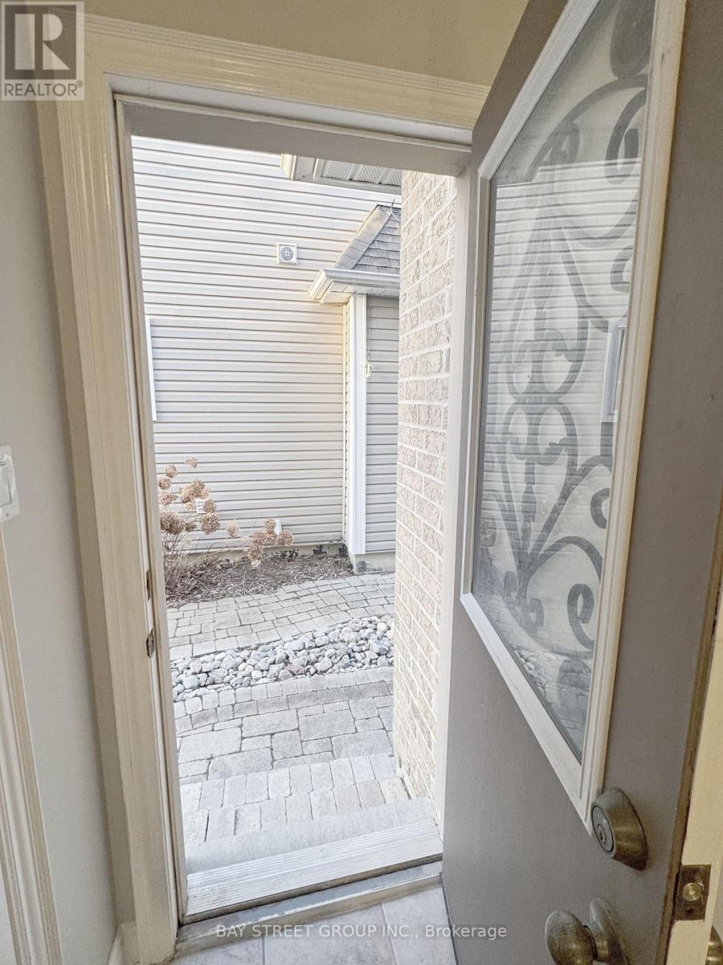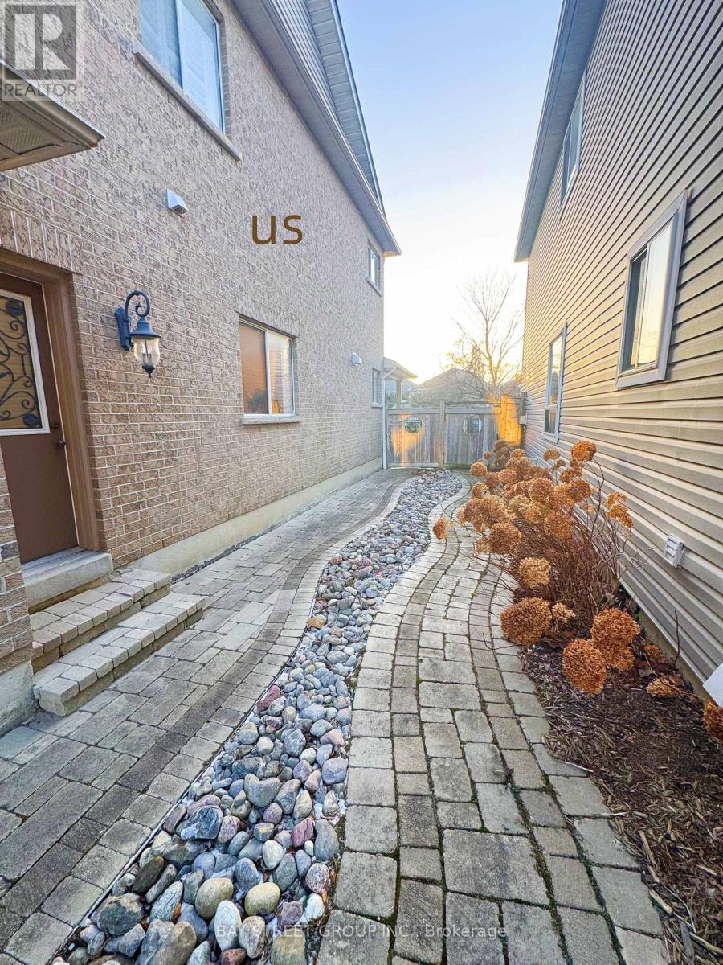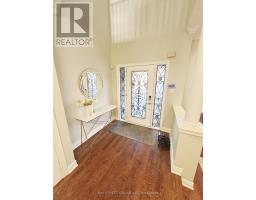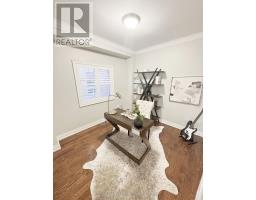22 Hanson Crescent Whitby, Ontario L1M 2K9
$1,458,000
Stunning 4+1 Bedroom All Brick Home With Professional Landscaping & Finished Basement Located On A Premium 164' Deep Lot In Brooklin. Gorgeous Interlock Drive & Pathways To Porch & HUGE Rear Yard W/Irrigation & Covered Veranda W W/O From Kitchen. 9Ft Smoothed Ceilings W/Pot Lights, Crown, Cali Shutters & Hardwood Thru Out. Granite Kitchen W/Centre Isle. All Beds W/Ensuite Access, Includes Master W/Soaker. 3 With W/I Closets. Lower Level W/Huge Rec Room, & Gym, Less than 10min walk to Public Elem School and High School, Side door, Super stylish design for the front and side landscapes. 3rd level has an undeveloped oversized hidden ATTIC which can be an ONE BEDROOM and ONE LIVING ROOM unit!!! **** EXTRAS **** 3rd level has an undeveloped oversized hidden ATTIC which can be an ONE BEDROOM and ONE LIVING ROOM unit!!! (id:50886)
Property Details
| MLS® Number | E11916653 |
| Property Type | Single Family |
| Community Name | Brooklin |
| AmenitiesNearBy | Park, Public Transit, Schools |
| Features | Carpet Free, Guest Suite |
| ParkingSpaceTotal | 7 |
Building
| BathroomTotal | 5 |
| BedroomsAboveGround | 4 |
| BedroomsBelowGround | 1 |
| BedroomsTotal | 5 |
| Appliances | Water Heater, Central Vacuum, Garage Door Opener Remote(s), Dryer, Refrigerator, Washer |
| BasementDevelopment | Finished |
| BasementType | Full (finished) |
| ConstructionStyleAttachment | Detached |
| CoolingType | Central Air Conditioning |
| ExteriorFinish | Brick |
| FireplacePresent | Yes |
| FlooringType | Hardwood, Wood, Tile |
| FoundationType | Brick |
| HalfBathTotal | 1 |
| HeatingFuel | Natural Gas |
| HeatingType | Forced Air |
| StoriesTotal | 2 |
| SizeInterior | 2999.975 - 3499.9705 Sqft |
| Type | House |
| UtilityWater | Municipal Water |
Parking
| Attached Garage |
Land
| Acreage | No |
| FenceType | Fenced Yard |
| LandAmenities | Park, Public Transit, Schools |
| Sewer | Sanitary Sewer |
| SizeDepth | 164 Ft ,6 In |
| SizeFrontage | 49 Ft ,2 In |
| SizeIrregular | 49.2 X 164.5 Ft |
| SizeTotalText | 49.2 X 164.5 Ft |
Rooms
| Level | Type | Length | Width | Dimensions |
|---|---|---|---|---|
| Second Level | Bedroom 4 | 4.89 m | 3.35 m | 4.89 m x 3.35 m |
| Second Level | Primary Bedroom | 7.33 m | 4.25 m | 7.33 m x 4.25 m |
| Second Level | Bedroom 2 | 3.91 m | 3.63 m | 3.91 m x 3.63 m |
| Second Level | Bedroom 3 | 4.34 m | 4.19 m | 4.34 m x 4.19 m |
| Lower Level | Recreational, Games Room | 10.5 m | 6.8 m | 10.5 m x 6.8 m |
| Lower Level | Bedroom 5 | 4 m | 2 m | 4 m x 2 m |
| Ground Level | Living Room | 3.88 m | 3.32 m | 3.88 m x 3.32 m |
| Ground Level | Dining Room | 3.89 m | 3.66 m | 3.89 m x 3.66 m |
| Ground Level | Office | 3.17 m | 3.03 m | 3.17 m x 3.03 m |
| Ground Level | Family Room | 4.79 m | 4.79 m | 4.79 m x 4.79 m |
| Ground Level | Kitchen | 4.28 m | 2.91 m | 4.28 m x 2.91 m |
| Ground Level | Eating Area | 4.29 m | 2.6 m | 4.29 m x 2.6 m |
https://www.realtor.ca/real-estate/27787328/22-hanson-crescent-whitby-brooklin-brooklin
Interested?
Contact us for more information
Cookie Qi
Salesperson
8300 Woodbine Ave Ste 500
Markham, Ontario L3R 9Y7







