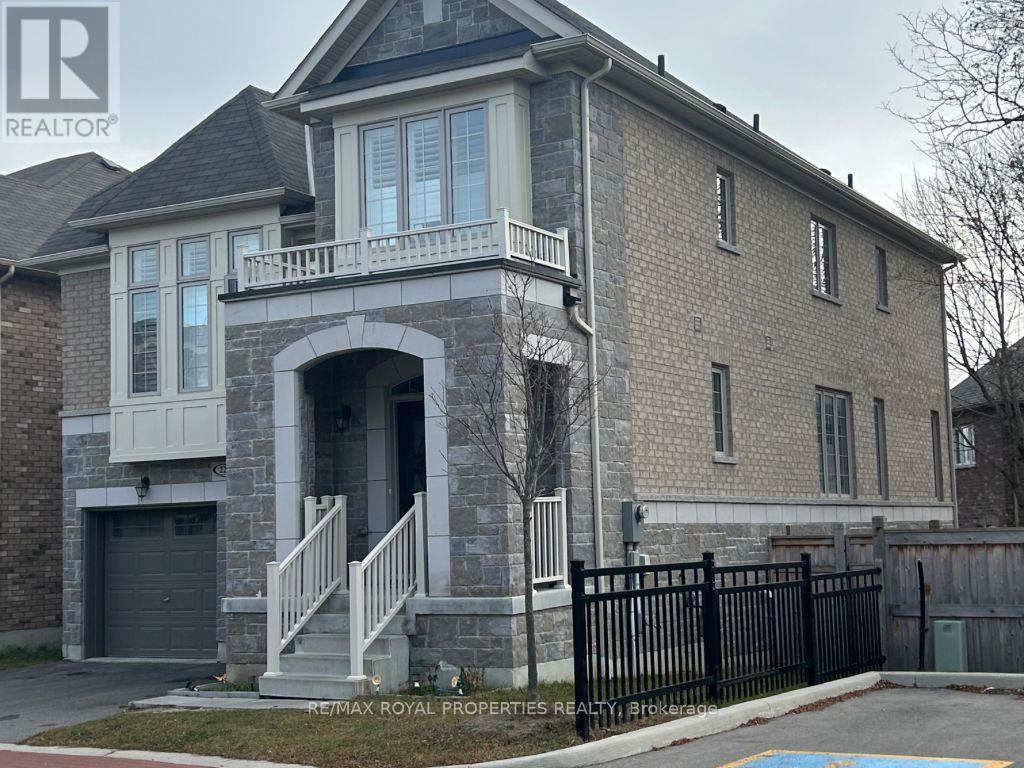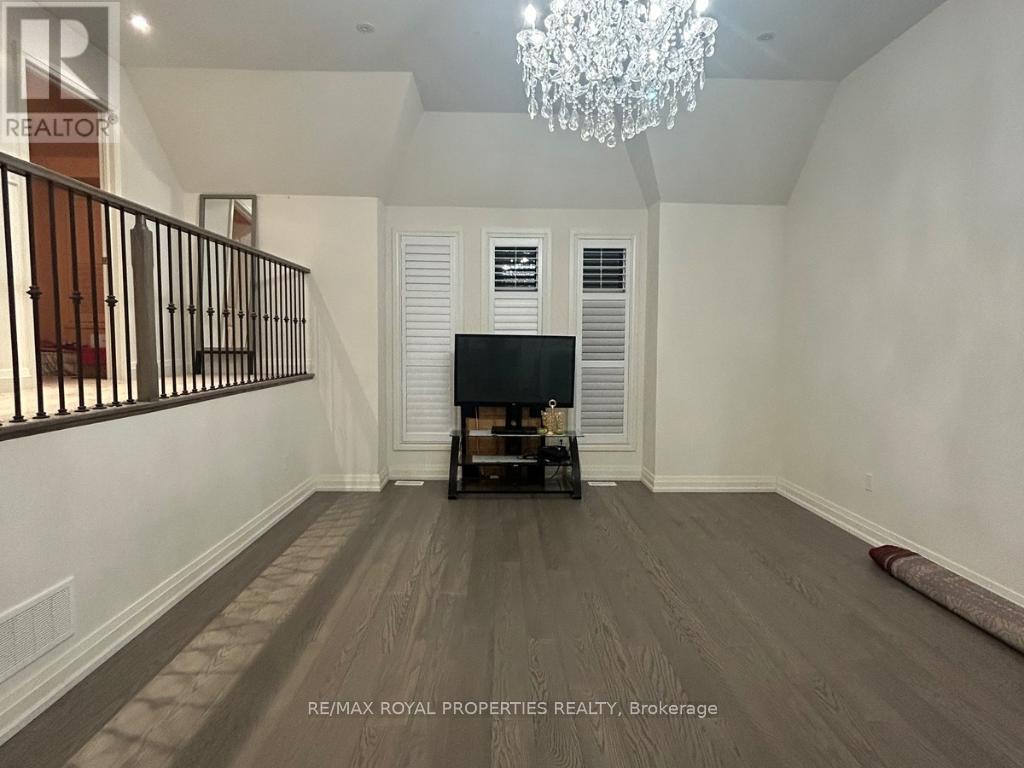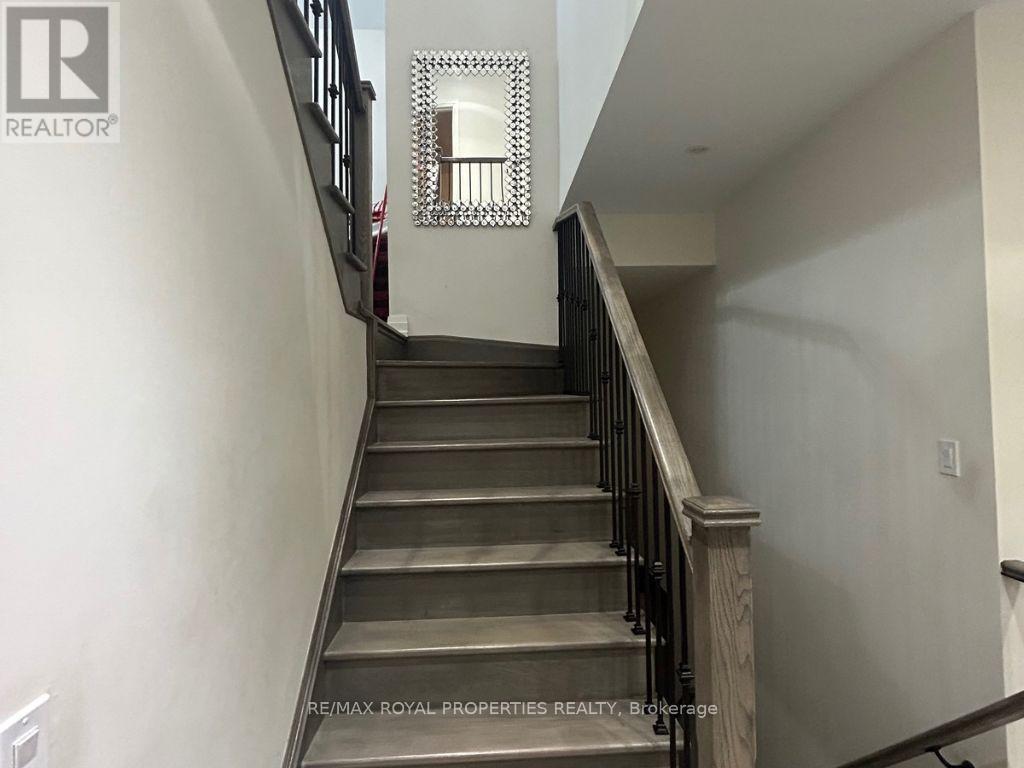22 Hassard-Short Lane Ajax, Ontario L1S 0G4
$3,600 MonthlyParcel of Tied LandMaintenance, Parcel of Tied Land
$175 Monthly
Maintenance, Parcel of Tied Land
$175 MonthlyStunning 5-year Old Dream Home for Lease! Welcome to This Impeccable Residence, Formerly a Model Home, Showcasing the Perfect Blend of Elegance and Functionality. With Its BeautifulOpen-space Layout, This Property Boasts Many Luxurious Upgrades, Setting It Apart From theRest.The Heart of This Home is the Stunning Kitchen With All Brand New Appliances, Perfect for Culinary Enthusiasts. Second Floor Consists of Four Generously Sized Bedrooms With Each Room Featuring Its Own Private Washroom, a True Rarity!. The Loft on the Second Floor is Ideal forUnwinding, Entertaining, or Spending Quality Time With the Loved Ones. With Its Bright and Airy Atmosphere, This Fantastic Space is Sure to Become Your New Favorite Retreat. **** EXTRAS **** Upgraded Kitchen, New Hardwood Floors, New Tiles, Pot Lights Throughout. (POTL in Nature) (id:50886)
Property Details
| MLS® Number | E11886874 |
| Property Type | Single Family |
| Community Name | South East |
| Features | Dry |
| ParkingSpaceTotal | 4 |
| Structure | Porch |
Building
| BathroomTotal | 4 |
| BedroomsAboveGround | 4 |
| BedroomsTotal | 4 |
| Appliances | Dishwasher, Dryer, Refrigerator, Stove, Washer |
| ConstructionStyleAttachment | Detached |
| CoolingType | Central Air Conditioning |
| ExteriorFinish | Brick |
| FlooringType | Hardwood, Tile, Carpeted |
| FoundationType | Concrete |
| HalfBathTotal | 1 |
| HeatingFuel | Natural Gas |
| HeatingType | Forced Air |
| StoriesTotal | 2 |
| SizeInterior | 2499.9795 - 2999.975 Sqft |
| Type | House |
| UtilityWater | Municipal Water |
Parking
| Attached Garage |
Land
| Acreage | No |
| Sewer | Sanitary Sewer |
| SizeDepth | 90 Ft ,4 In |
| SizeFrontage | 43 Ft ,8 In |
| SizeIrregular | 43.7 X 90.4 Ft |
| SizeTotalText | 43.7 X 90.4 Ft |
Rooms
| Level | Type | Length | Width | Dimensions |
|---|---|---|---|---|
| Second Level | Primary Bedroom | 3.6 m | 3.5 m | 3.6 m x 3.5 m |
| Second Level | Bedroom | 3.3 m | 3 m | 3.3 m x 3 m |
| Second Level | Bedroom | 3.5 m | 3 m | 3.5 m x 3 m |
| Second Level | Bedroom | 3.5 m | 3.35 m | 3.5 m x 3.35 m |
| Main Level | Living Room | 10 m | 3 m | 10 m x 3 m |
| Main Level | Dining Room | 10 m | 3 m | 10 m x 3 m |
| Main Level | Kitchen | 3.5 m | 2.8 m | 3.5 m x 2.8 m |
| Main Level | Eating Area | 3.5 m | 2.8 m | 3.5 m x 2.8 m |
| Main Level | Laundry Room | 11.5 m | 1.5 m | 11.5 m x 1.5 m |
Utilities
| Cable | Available |
| Sewer | Installed |
https://www.realtor.ca/real-estate/27724436/22-hassard-short-lane-ajax-south-east-south-east
Interested?
Contact us for more information
Qasem Afzali
Salesperson
1801 Harwood Ave N. Unit 5
Ajax, Ontario L1T 0K8



























