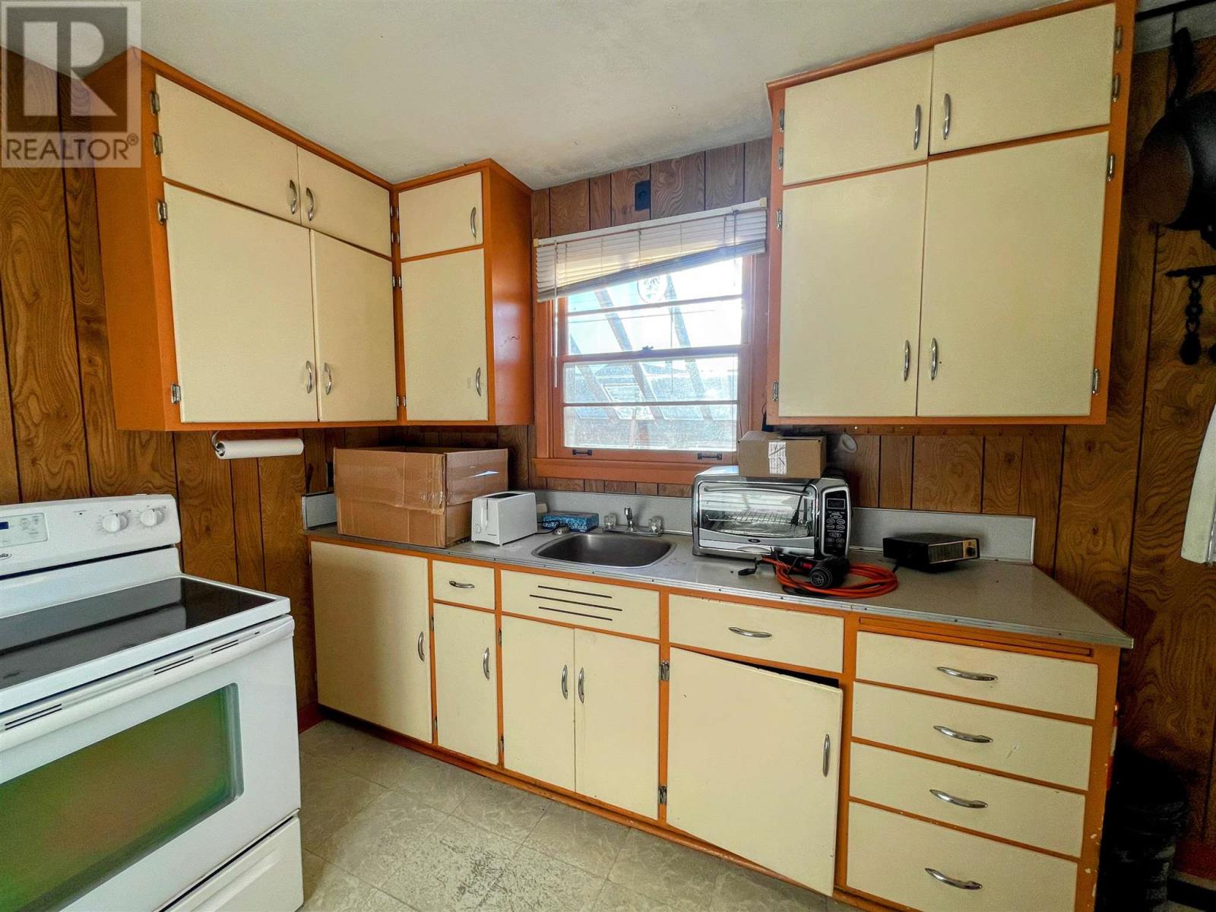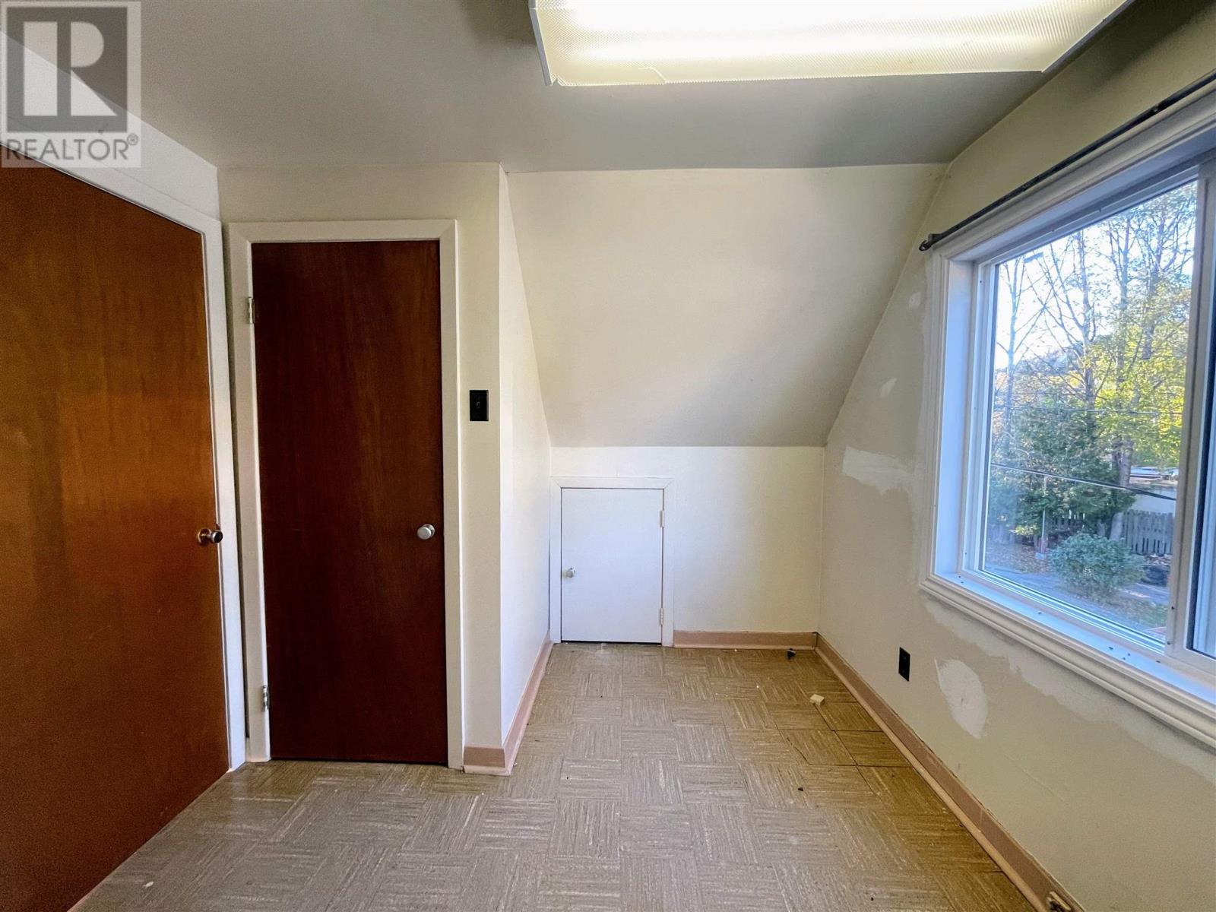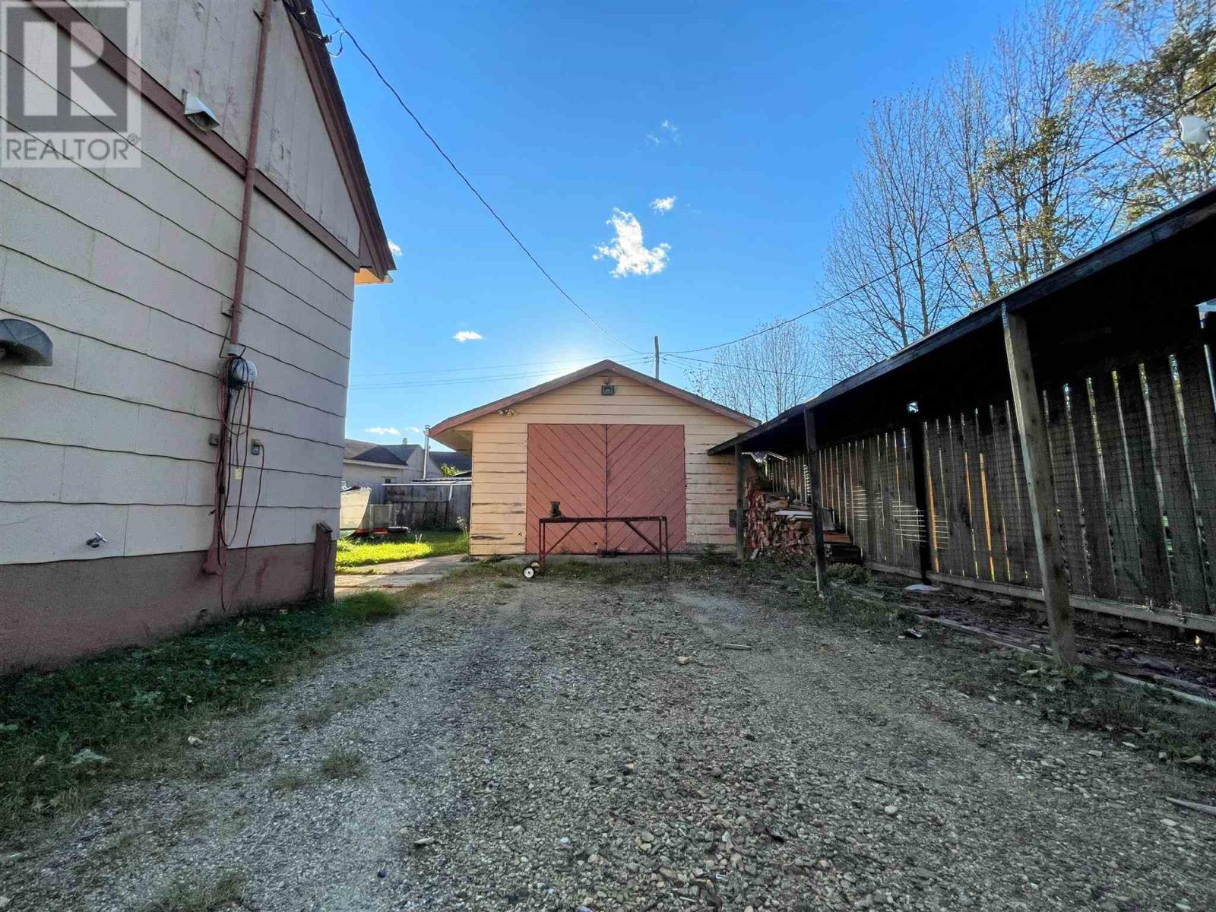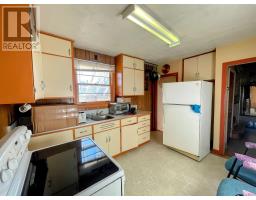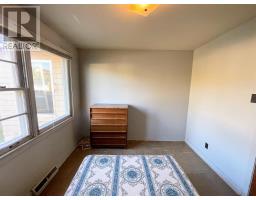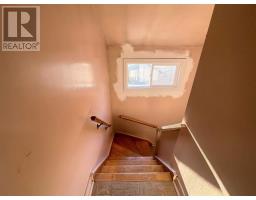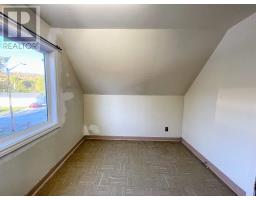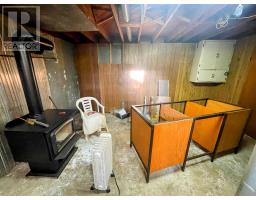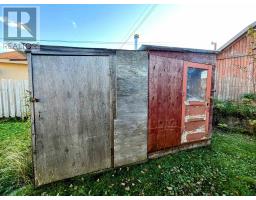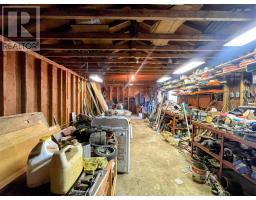22 Heron Dr Manitouwadge, Ontario P0T 2C0
$79,900
This 1.5 storey bundle of charm captures your heart with its old-world elegance. Enter through the cozy sunroom with a glass sky-light—perfect for morning coffee or evening stargazing. Inside, you'll find a country kitchen, living room full of natural lighting, bedroom, and 4pce bathroom. On the second level, you have your spacious master bedroom, guest bedroom, and three new windows (2021). Unfinished basement awaiting development ideas with tons of storage and bonus room...anchored by a new warm wood-burning fireplace (2021). Enjoy your own private, partially fenced yard, ideal for relaxing or entertaining. Appreciate the massive (35ft x 15ft) detached garage with a (10ft x 12ft) addition on the back for the family cars, machinery, and storage for your extra belongings. 3+ car parking, new shingles on home/garage (2013), storage shed, and conveniently located in close walking distance to well-loved Lion's Beach. With some TLC, you can make 22 Heron Drive your home sweet home. (id:50886)
Property Details
| MLS® Number | TB243143 |
| Property Type | Single Family |
| Community Name | Manitouwadge |
| CommunicationType | High Speed Internet |
| Features | Crushed Stone Driveway |
| StorageType | Storage Shed |
| Structure | Shed |
Building
| BathroomTotal | 1 |
| BedroomsAboveGround | 3 |
| BedroomsTotal | 3 |
| Appliances | Stove, Refrigerator |
| BasementDevelopment | Unfinished |
| BasementType | Full (unfinished) |
| ConstructedDate | 1957 |
| ConstructionStyleAttachment | Detached |
| ExteriorFinish | Asbestos |
| FireplaceFuel | Wood |
| FireplacePresent | Yes |
| FireplaceType | Woodstove,stove |
| FoundationType | Poured Concrete |
| HeatingFuel | Wood |
| HeatingType | Wood Stove |
| StoriesTotal | 2 |
| SizeInterior | 840 Sqft |
| UtilityWater | Municipal Water |
Parking
| Garage | |
| Detached Garage | |
| Gravel |
Land
| AccessType | Road Access |
| Acreage | No |
| Sewer | Sanitary Sewer |
| SizeFrontage | 72.1200 |
| SizeIrregular | 0.13 |
| SizeTotal | 0.13 Ac|under 1/2 Acre |
| SizeTotalText | 0.13 Ac|under 1/2 Acre |
Rooms
| Level | Type | Length | Width | Dimensions |
|---|---|---|---|---|
| Second Level | Primary Bedroom | 13.01x11.08 | ||
| Second Level | Bedroom | 11.09x8.08 | ||
| Main Level | Living Room | 14.08x9.07 | ||
| Main Level | Kitchen | 11.05x9.07 | ||
| Main Level | Bedroom | 10.06x9.07 | ||
| Main Level | Bathroom | 4pce | ||
| Main Level | Sunroom | 20.00x5.08 |
Utilities
| Cable | Available |
| Electricity | Available |
| Telephone | Available |
https://www.realtor.ca/real-estate/27513563/22-heron-dr-manitouwadge-manitouwadge
Interested?
Contact us for more information
Aja Keough
Salesperson
2821 Arthur St. E.
Thunder Bay, Ontario P7E 5P5







