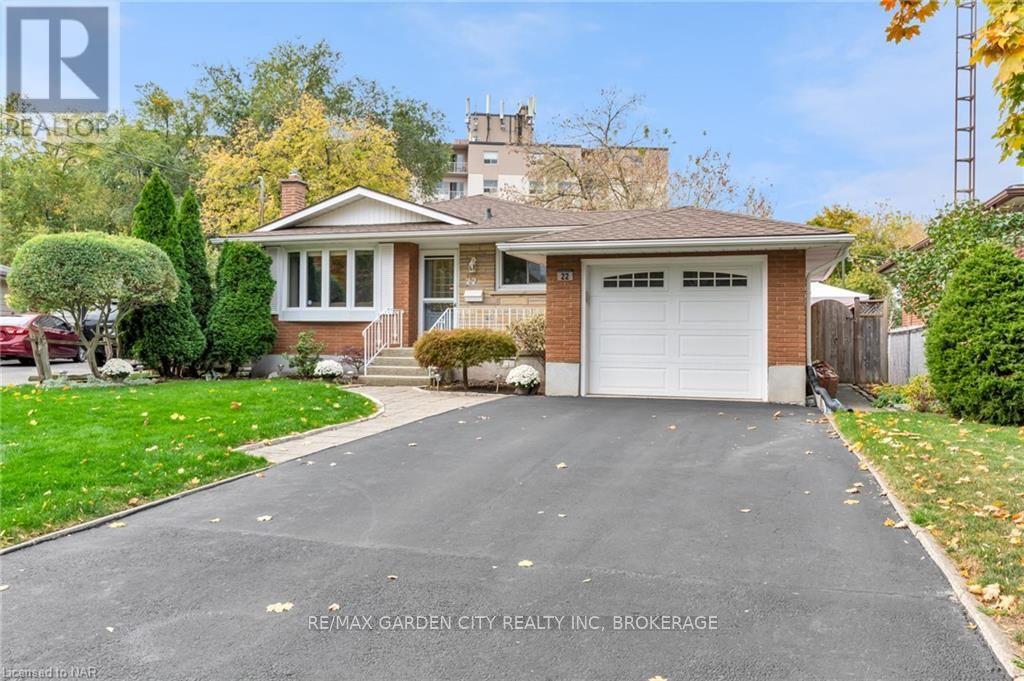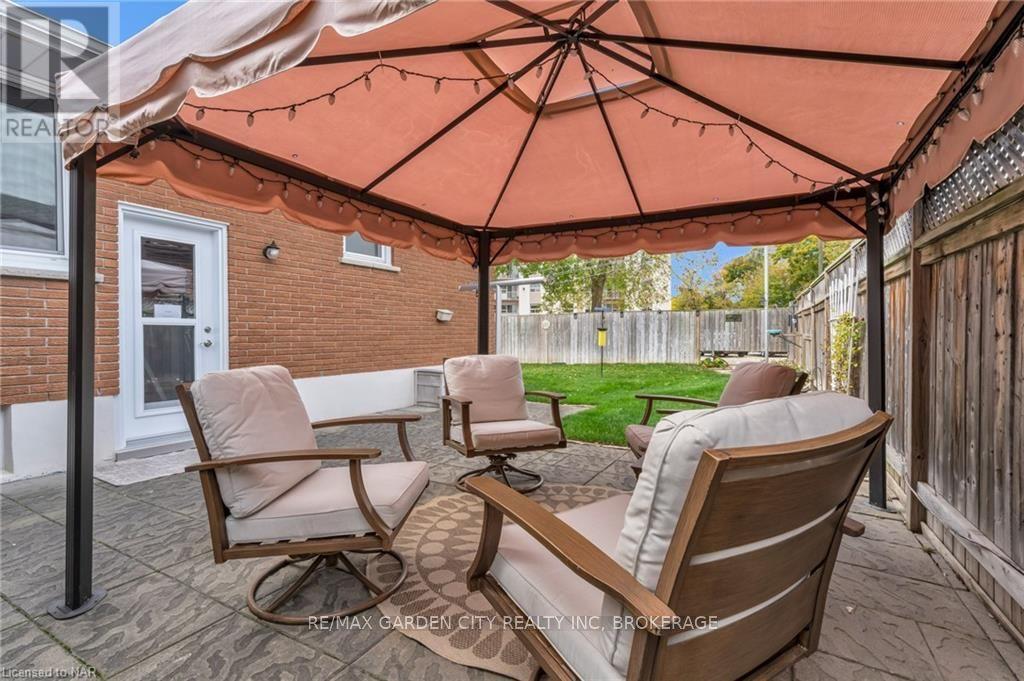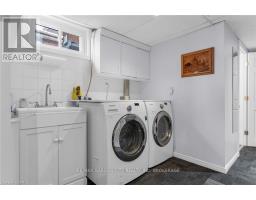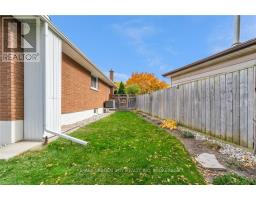22 Highcourt Crescent St. Catharines, Ontario L2M 3M6
$689,900
Discover this beautifully maintained 3 +1 bedroom home, showcasing pride of ownership at every turn. Step inside to gleaming hardwood floors that lead to a spacious living room with big bay window, tastefully remodeled open-concept kitchen, complete with sleek quartz countertops, stainless steel appliances, perfect for modern living. Natural light flows through a bright side door, inviting you to a finished basement that features a spacious 4th bedroom, a cozy recreation room, and a large, functional laundry room. With two beautifully updated bathrooms 4 piece up and 3 piece downstairs. There is an attached garage, a newer roof (2018), furnace (2015), and brand-new central air (2023), this home is ready to enjoy! Ideally located close to top-rated schools and all amenities, This property offers both convenience and comfort for today’s discerning buyer. (id:50886)
Property Details
| MLS® Number | X9767664 |
| Property Type | Single Family |
| Community Name | 442 - Vine/Linwell |
| EquipmentType | Water Heater |
| ParkingSpaceTotal | 5 |
| RentalEquipmentType | Water Heater |
Building
| BathroomTotal | 2 |
| BedroomsAboveGround | 3 |
| BedroomsBelowGround | 1 |
| BedroomsTotal | 4 |
| Appliances | Water Treatment, Water Purifier, Central Vacuum, Dishwasher, Dryer, Freezer, Garage Door Opener, Microwave, Stove, Washer |
| ArchitecturalStyle | Bungalow |
| BasementDevelopment | Finished |
| BasementType | Full (finished) |
| ConstructionStyleAttachment | Detached |
| CoolingType | Central Air Conditioning |
| ExteriorFinish | Steel, Brick |
| FireplacePresent | Yes |
| FireplaceTotal | 1 |
| FoundationType | Poured Concrete |
| HeatingFuel | Natural Gas |
| HeatingType | Forced Air |
| StoriesTotal | 1 |
| Type | House |
| UtilityWater | Municipal Water |
Parking
| Attached Garage |
Land
| Acreage | No |
| FenceType | Fenced Yard |
| Sewer | Sanitary Sewer |
| SizeDepth | 102 Ft |
| SizeFrontage | 45 Ft ,11 In |
| SizeIrregular | 45.95 X 102.05 Ft |
| SizeTotalText | 45.95 X 102.05 Ft|under 1/2 Acre |
| ZoningDescription | R1 |
Rooms
| Level | Type | Length | Width | Dimensions |
|---|---|---|---|---|
| Basement | Bathroom | Measurements not available | ||
| Basement | Recreational, Games Room | 7.39 m | 4.47 m | 7.39 m x 4.47 m |
| Basement | Bedroom | 3.45 m | 3.4 m | 3.45 m x 3.4 m |
| Basement | Laundry Room | 3.78 m | 2.64 m | 3.78 m x 2.64 m |
| Main Level | Living Room | 5.26 m | 3.02 m | 5.26 m x 3.02 m |
| Main Level | Kitchen | 3.28 m | 2.72 m | 3.28 m x 2.72 m |
| Main Level | Bedroom | 3.35 m | 2.84 m | 3.35 m x 2.84 m |
| Main Level | Bedroom | 3.28 m | 2.34 m | 3.28 m x 2.34 m |
| Main Level | Bedroom | 3.25 m | 2.39 m | 3.25 m x 2.39 m |
| Main Level | Bathroom | Measurements not available |
Interested?
Contact us for more information
Tracy Phelan
Broker
Lake & Carlton Plaza
St. Catharines, Ontario L2R 7J8



























































