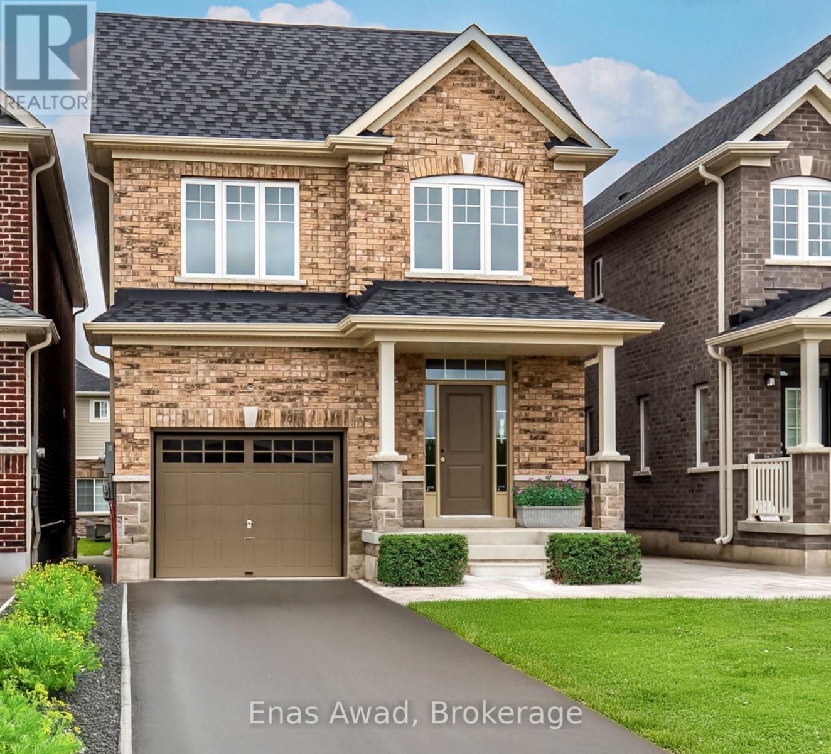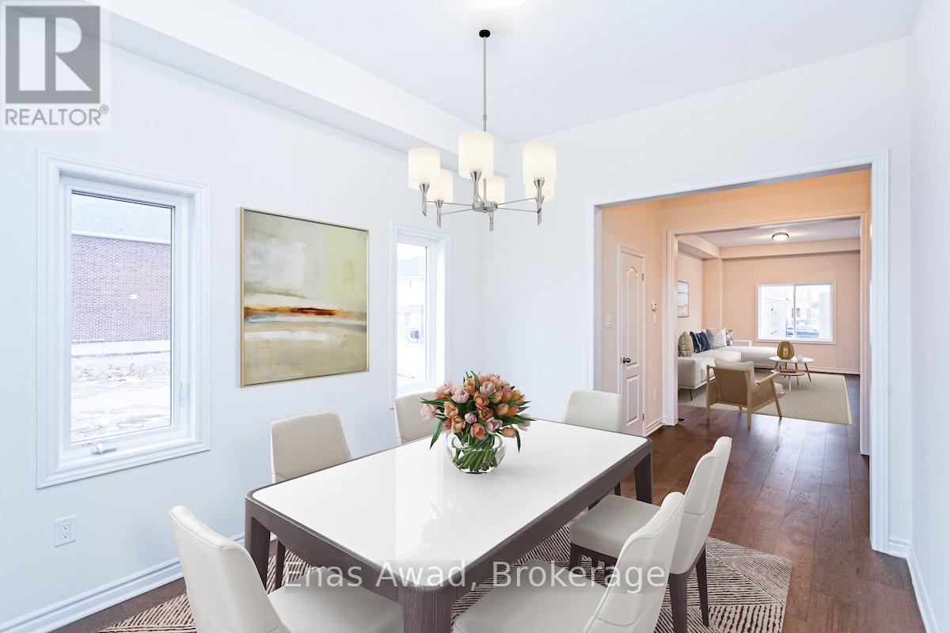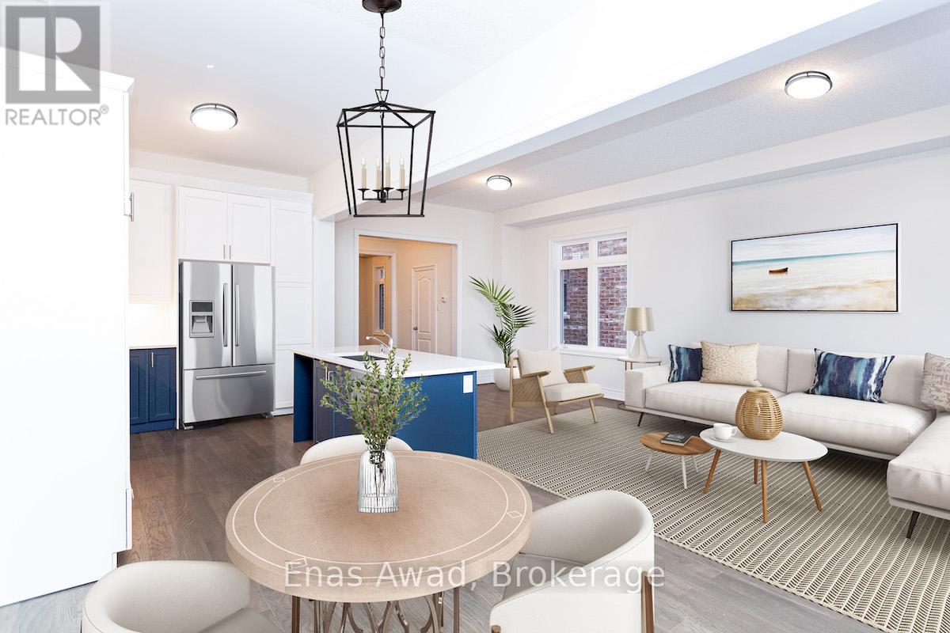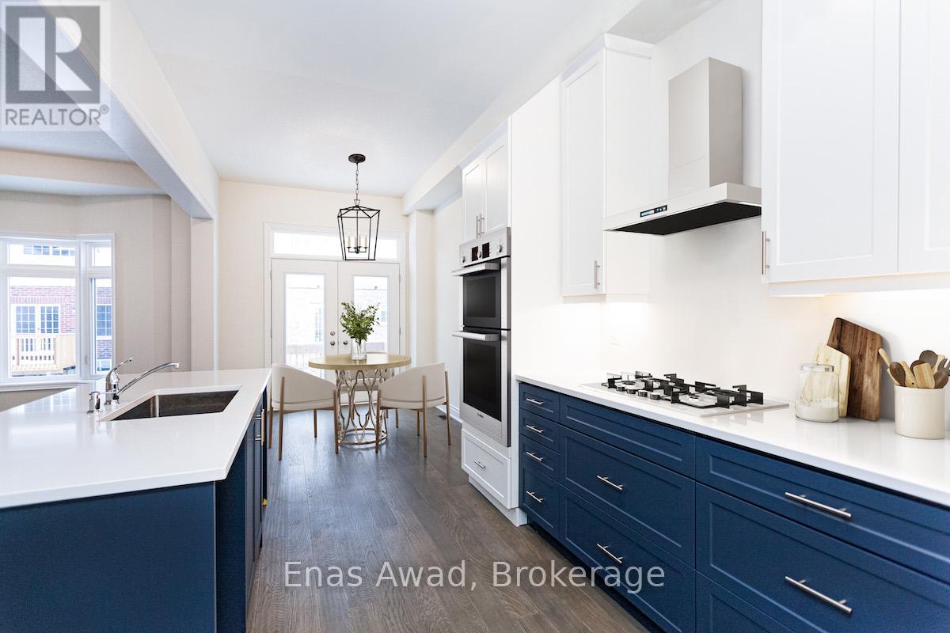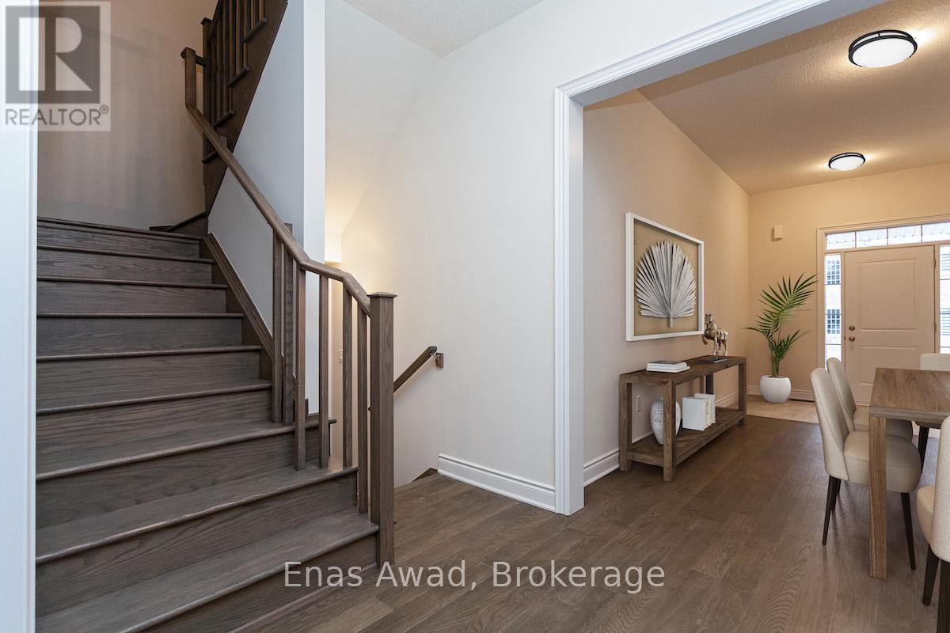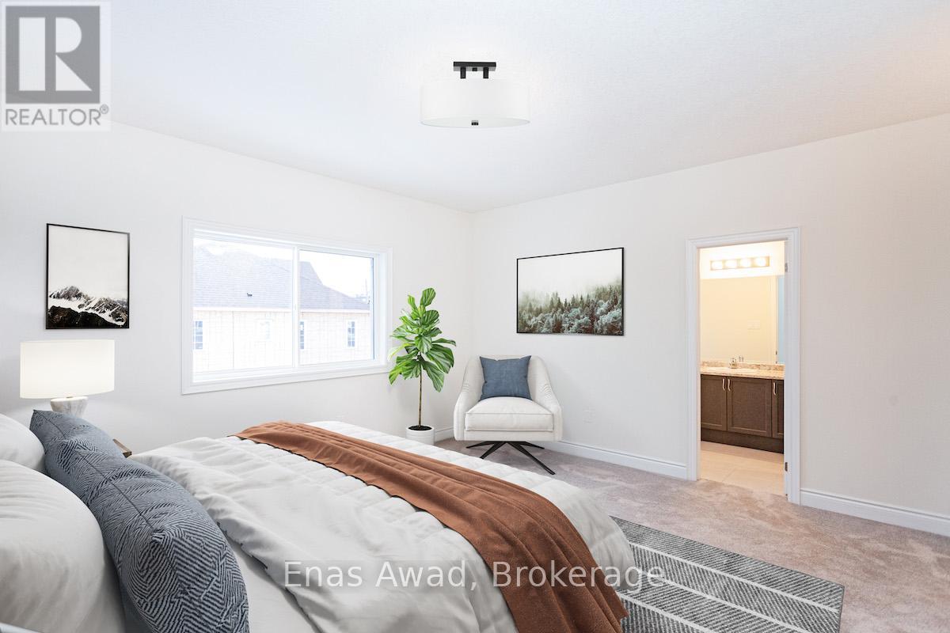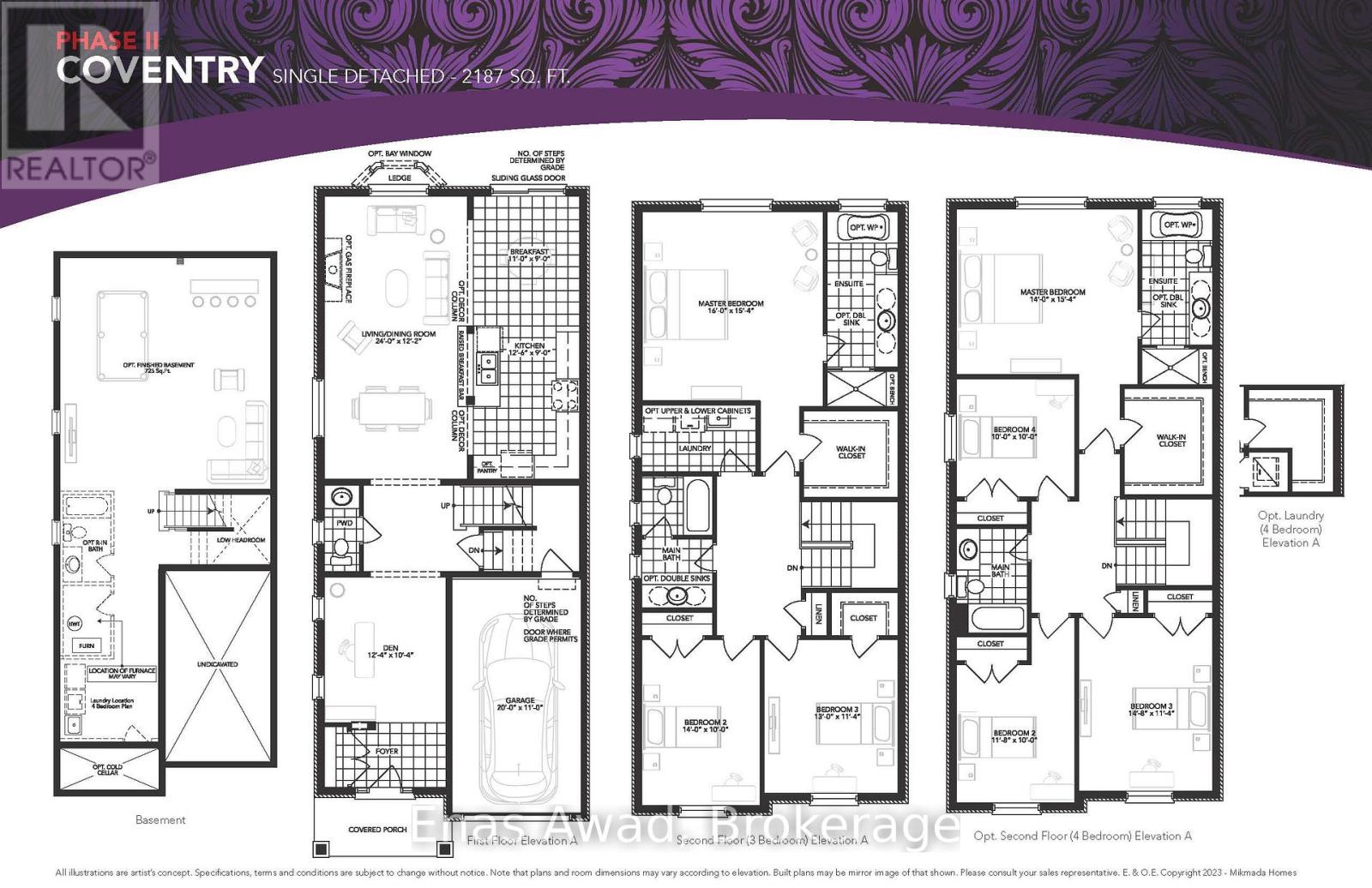22 Hutchison Road Guelph, Ontario N1L 0R5
$1,149,900
For Sale by Owner. Brand New Pre-Construction Single Family Home in sought-after south end Guelph in the appealing Royal Valley community. Still time to choose finishes! Unique separate exterior entrance to basement. 4 bed/2.5 bath, large open concept living area. Beautiful oak staircase. Double sink vanity in ensuite with separate shower. Pot-Lights galore. 2nd floor laundry. Single car garage with double car driveway. Thousands in upgrades included. Close to all amenities & Guelph University. Tarion warranty applies. This home has been taken to drywall - purchaser to choose interior finishes. Additional detached homes starting at $999,900 available along with gorgeous pie-shaped court lots backing onto greenspace and walking trails. Taxes to be assessed. *images are not representative of the home interior. (id:50886)
Property Details
| MLS® Number | X12523240 |
| Property Type | Single Family |
| Community Name | Kortright East |
| Amenities Near By | Golf Nearby, Hospital, Public Transit |
| Community Features | School Bus |
| Equipment Type | Water Heater - Gas, Water Heater |
| Features | Wooded Area, Flat Site, Dry, Level |
| Parking Space Total | 3 |
| Rental Equipment Type | Water Heater - Gas, Water Heater |
Building
| Bathroom Total | 3 |
| Bedrooms Above Ground | 4 |
| Bedrooms Total | 4 |
| Age | New Building |
| Amenities | Separate Heating Controls |
| Appliances | Water Meter, Water Heater |
| Basement Development | Unfinished |
| Basement Features | Separate Entrance |
| Basement Type | Full, N/a, N/a (unfinished) |
| Construction Style Attachment | Detached |
| Cooling Type | Central Air Conditioning |
| Exterior Finish | Brick, Stone |
| Fire Protection | Smoke Detectors |
| Foundation Type | Poured Concrete |
| Half Bath Total | 1 |
| Heating Fuel | Natural Gas |
| Heating Type | Forced Air |
| Stories Total | 2 |
| Size Interior | 2,000 - 2,500 Ft2 |
| Type | House |
| Utility Water | Municipal Water |
Parking
| Garage |
Land
| Acreage | No |
| Land Amenities | Golf Nearby, Hospital, Public Transit |
| Sewer | Sanitary Sewer |
| Size Depth | 98 Ft ,4 In |
| Size Frontage | 29 Ft ,6 In |
| Size Irregular | 29.5 X 98.4 Ft |
| Size Total Text | 29.5 X 98.4 Ft|under 1/2 Acre |
| Zoning Description | R.1c-26 |
Rooms
| Level | Type | Length | Width | Dimensions |
|---|---|---|---|---|
| Second Level | Bathroom | Measurements not available | ||
| Second Level | Bathroom | Measurements not available | ||
| Second Level | Laundry Room | Measurements not available | ||
| Second Level | Primary Bedroom | 4.9 m | 4.7 m | 4.9 m x 4.7 m |
| Second Level | Bedroom 2 | 3.6 m | 3 m | 3.6 m x 3 m |
| Second Level | Bedroom 3 | 4.5 m | 3.5 m | 4.5 m x 3.5 m |
| Second Level | Bedroom 4 | 3 m | 3 m | 3 m x 3 m |
| Basement | Utility Room | Measurements not available | ||
| Main Level | Kitchen | 3.84 m | 2.74 m | 3.84 m x 2.74 m |
| Main Level | Eating Area | 3.4 m | 2.74 m | 3.4 m x 2.74 m |
| Main Level | Dining Room | 7.32 m | 12.2 m | 7.32 m x 12.2 m |
| Main Level | Living Room | 7.32 m | 3.72 m | 7.32 m x 3.72 m |
| Main Level | Den | 3.8 m | 3.2 m | 3.8 m x 3.2 m |
Utilities
| Cable | Available |
| Electricity | Installed |
| Sewer | Installed |
https://www.realtor.ca/real-estate/29081863/22-hutchison-road-guelph-kortright-east-kortright-east
Contact Us
Contact us for more information
Enas Awad
Broker of Record
www.youtube.com/@FlatRealEstate
175 Hunter St E
Hamilton, Ontario L8N 4E7
(855) 595-5096
www.flatrealestate.ca/

