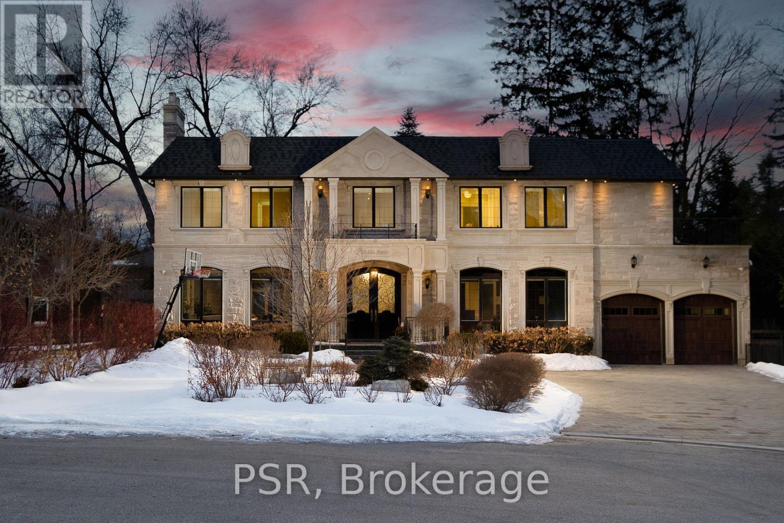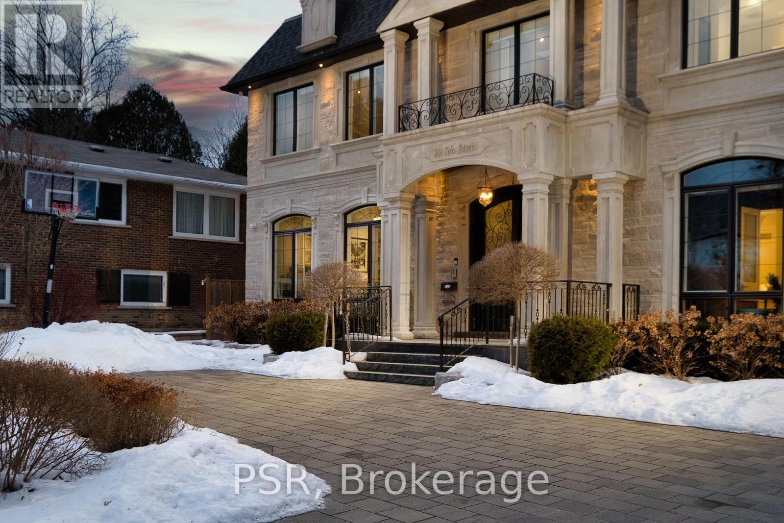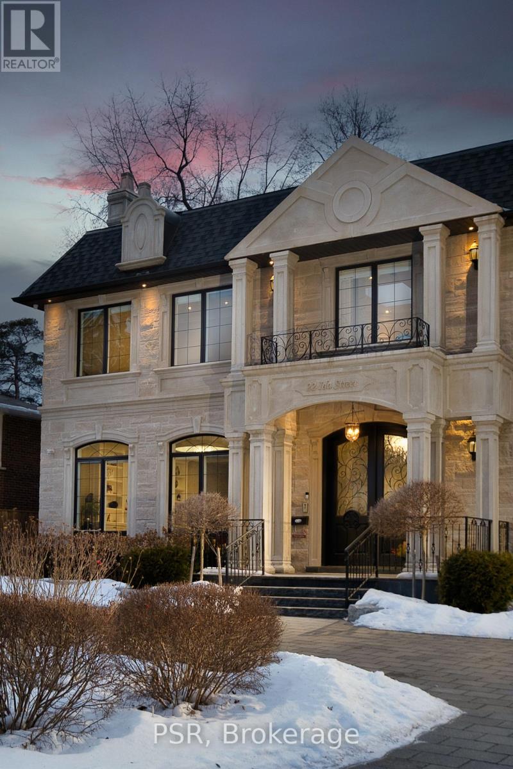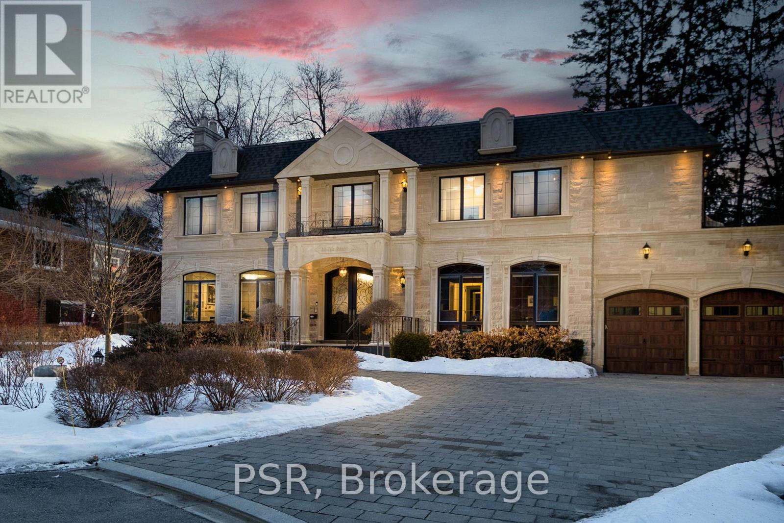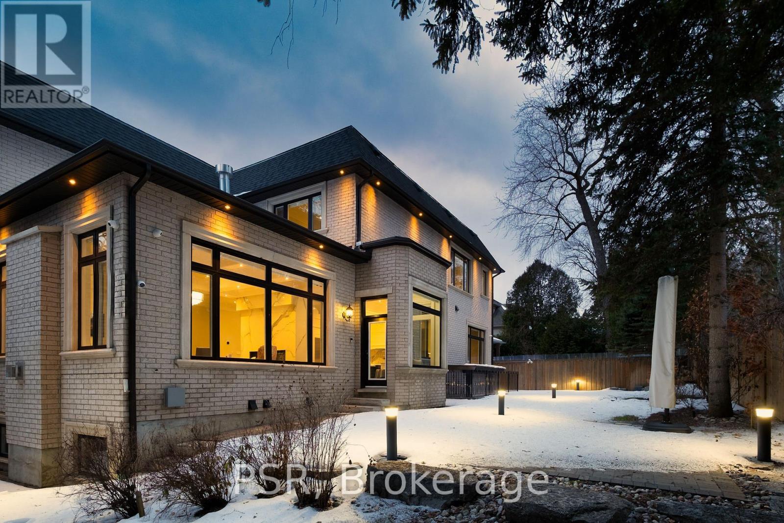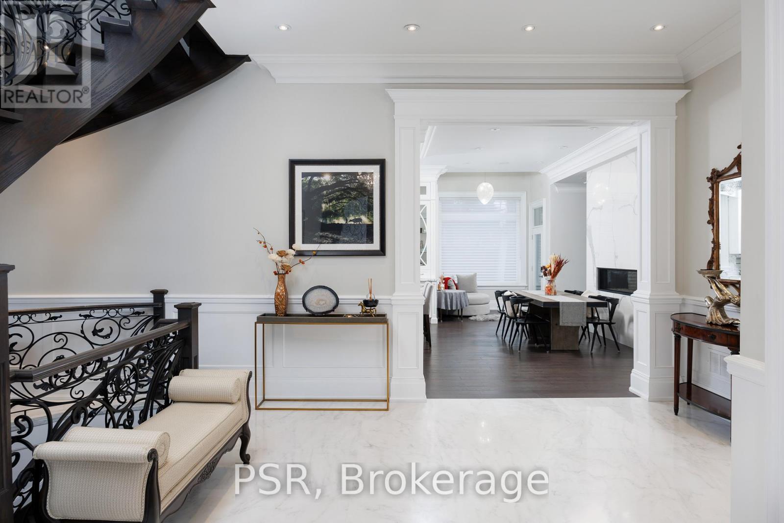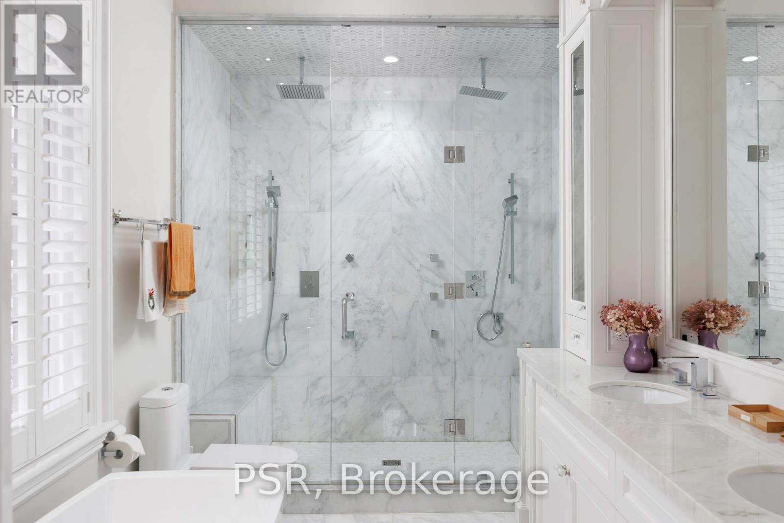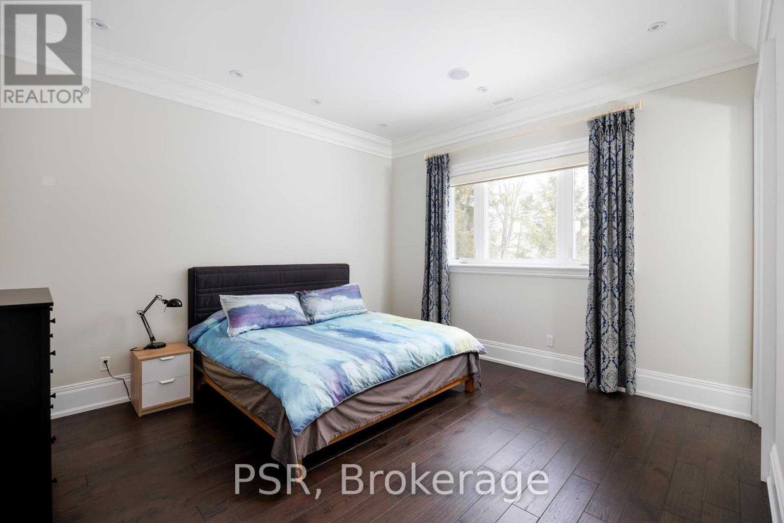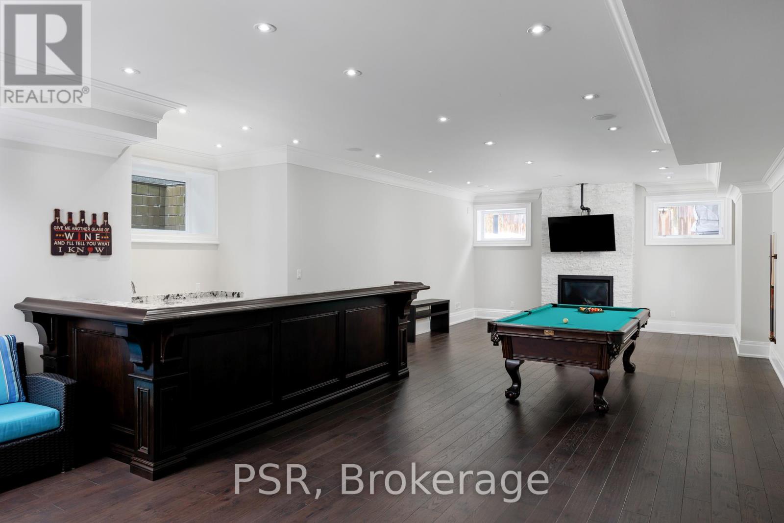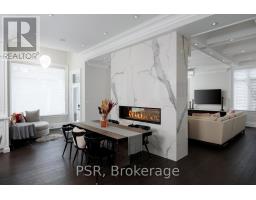22 Ida Street Markham, Ontario L3T 1X5
$5,600,000
Welcome to this stunning custom-built French chateau-inspired estate, a masterpiece of craftsmanship and elegance nestled on a coveted corner lot in a quiet cul-de-sac, surrounded by mature trees. Spanning more than 7,000 sq ft of living space, this home offers an unparalleled blend of sophisticated design & modern comfort. Step inside to discover 5 spacious bedrooms & 7 opulent bathrooms, with exquisite hardwood & marble flooring throughout. The grand spiral staircase with wrought iron detailing sets the tone for the refined interiors, complemented by full panelled library, intricate crown moldings, & four fireplaces. Designed for the most discerning chef, the gourmet kitchen is equipped with top-of-the-line Wolf & SubZero appliances, custom cabinetry, & an oversized island, perfect for entertaining. The primary suite is a true retreat, boasting a walk-in closet & a spa-inspired ensuite. This extraordinary residence is a rare offering, blending timeless luxury with modern convenience in an unbeatable setting. **Extras** Additional standout features include a glass-enclosed wine cellar, nanny quarters, a sophisticated bar, a private home theatre, and more. The exterior showcases the beauty of natural Louisiana stone, enhancing the homes grand presence. (id:50886)
Property Details
| MLS® Number | N12012472 |
| Property Type | Single Family |
| Community Name | Thornhill |
| Amenities Near By | Hospital, Place Of Worship, Schools |
| Features | Cul-de-sac, Ravine |
| Parking Space Total | 10 |
Building
| Bathroom Total | 7 |
| Bedrooms Above Ground | 5 |
| Bedrooms Below Ground | 1 |
| Bedrooms Total | 6 |
| Age | 6 To 15 Years |
| Appliances | Blinds, Central Vacuum, Dishwasher, Humidifier, Microwave, Oven, Range, Alarm System, Window Coverings, Wine Fridge, Refrigerator |
| Basement Development | Finished |
| Basement Features | Walk-up |
| Basement Type | N/a (finished) |
| Construction Style Attachment | Detached |
| Cooling Type | Central Air Conditioning |
| Exterior Finish | Brick, Stone |
| Fireplace Present | Yes |
| Flooring Type | Hardwood, Tile |
| Foundation Type | Unknown |
| Half Bath Total | 1 |
| Heating Fuel | Natural Gas |
| Heating Type | Forced Air |
| Stories Total | 2 |
| Size Interior | 5,000 - 100,000 Ft2 |
| Type | House |
| Utility Water | Municipal Water |
Parking
| Garage |
Land
| Acreage | No |
| Land Amenities | Hospital, Place Of Worship, Schools |
| Sewer | Sanitary Sewer |
| Size Depth | 124 Ft ,3 In |
| Size Frontage | 101 Ft ,9 In |
| Size Irregular | 101.8 X 124.3 Ft |
| Size Total Text | 101.8 X 124.3 Ft |
Rooms
| Level | Type | Length | Width | Dimensions |
|---|---|---|---|---|
| Second Level | Laundry Room | 1.58 m | 2.37 m | 1.58 m x 2.37 m |
| Second Level | Primary Bedroom | 8.68 m | 6.11 m | 8.68 m x 6.11 m |
| Second Level | Bedroom 2 | 4.53 m | 3.94 m | 4.53 m x 3.94 m |
| Second Level | Bedroom 3 | 5.28 m | 3.94 m | 5.28 m x 3.94 m |
| Second Level | Bedroom 4 | 5.8 m | 3.29 m | 5.8 m x 3.29 m |
| Second Level | Bedroom 5 | 7.2 m | 3.34 m | 7.2 m x 3.34 m |
| Basement | Bedroom | 3.64 m | 3.09 m | 3.64 m x 3.09 m |
| Basement | Recreational, Games Room | 13.91 m | 5.54 m | 13.91 m x 5.54 m |
| Basement | Exercise Room | 4.49 m | 4.03 m | 4.49 m x 4.03 m |
| Basement | Other | 4.49 m | 4.35 m | 4.49 m x 4.35 m |
| Main Level | Living Room | 4.36 m | 6.15 m | 4.36 m x 6.15 m |
| Main Level | Dining Room | 4.36 m | 5.63 m | 4.36 m x 5.63 m |
| Main Level | Kitchen | 7.95 m | 12.89 m | 7.95 m x 12.89 m |
| Main Level | Family Room | 6.05 m | 5.55 m | 6.05 m x 5.55 m |
| Main Level | Library | 5.7 m | 3.36 m | 5.7 m x 3.36 m |
https://www.realtor.ca/real-estate/28008056/22-ida-street-markham-thornhill-thornhill
Contact Us
Contact us for more information
Giovanni Macri
Broker
(416) 360-0688
(416) 360-0687

