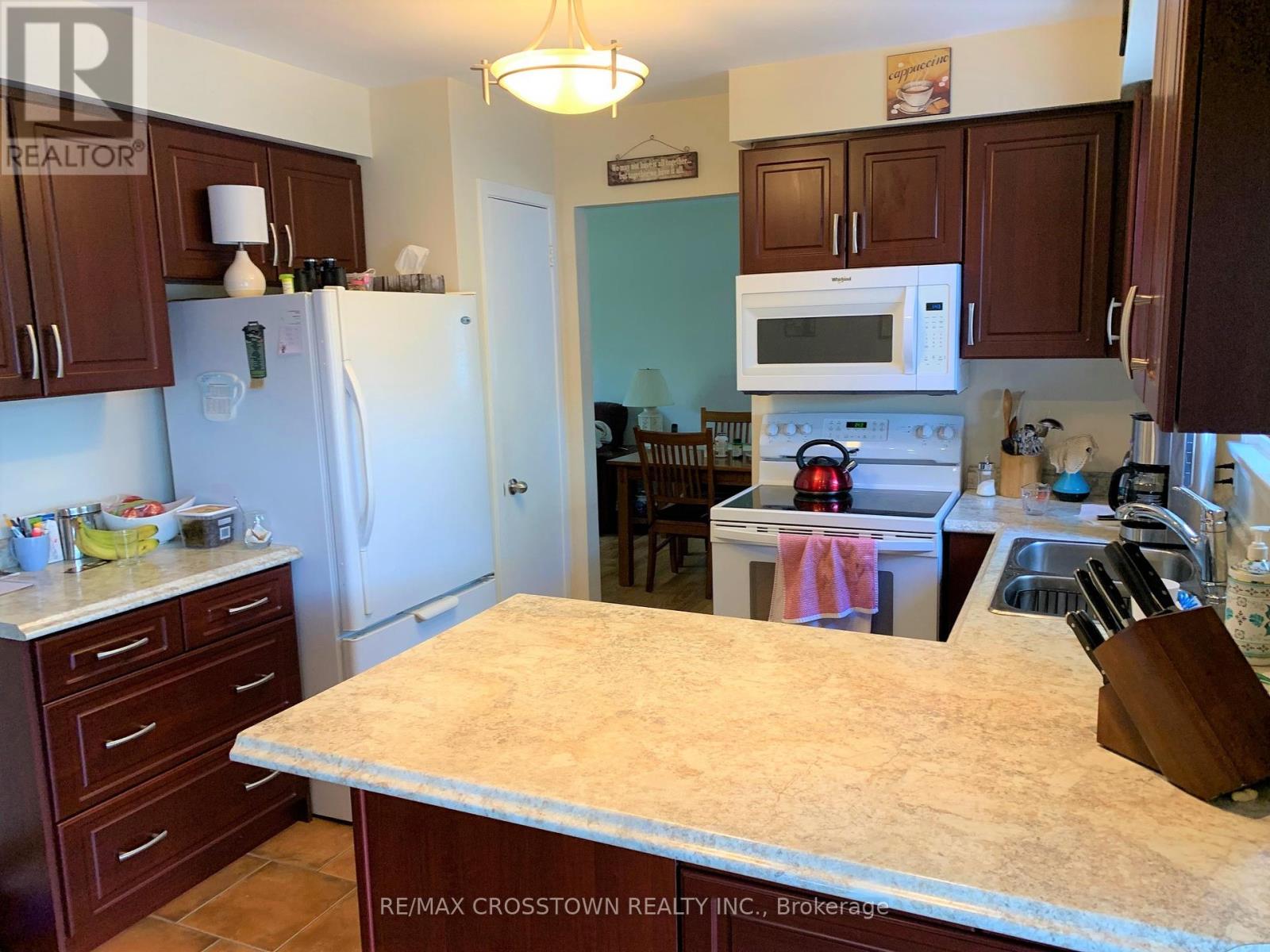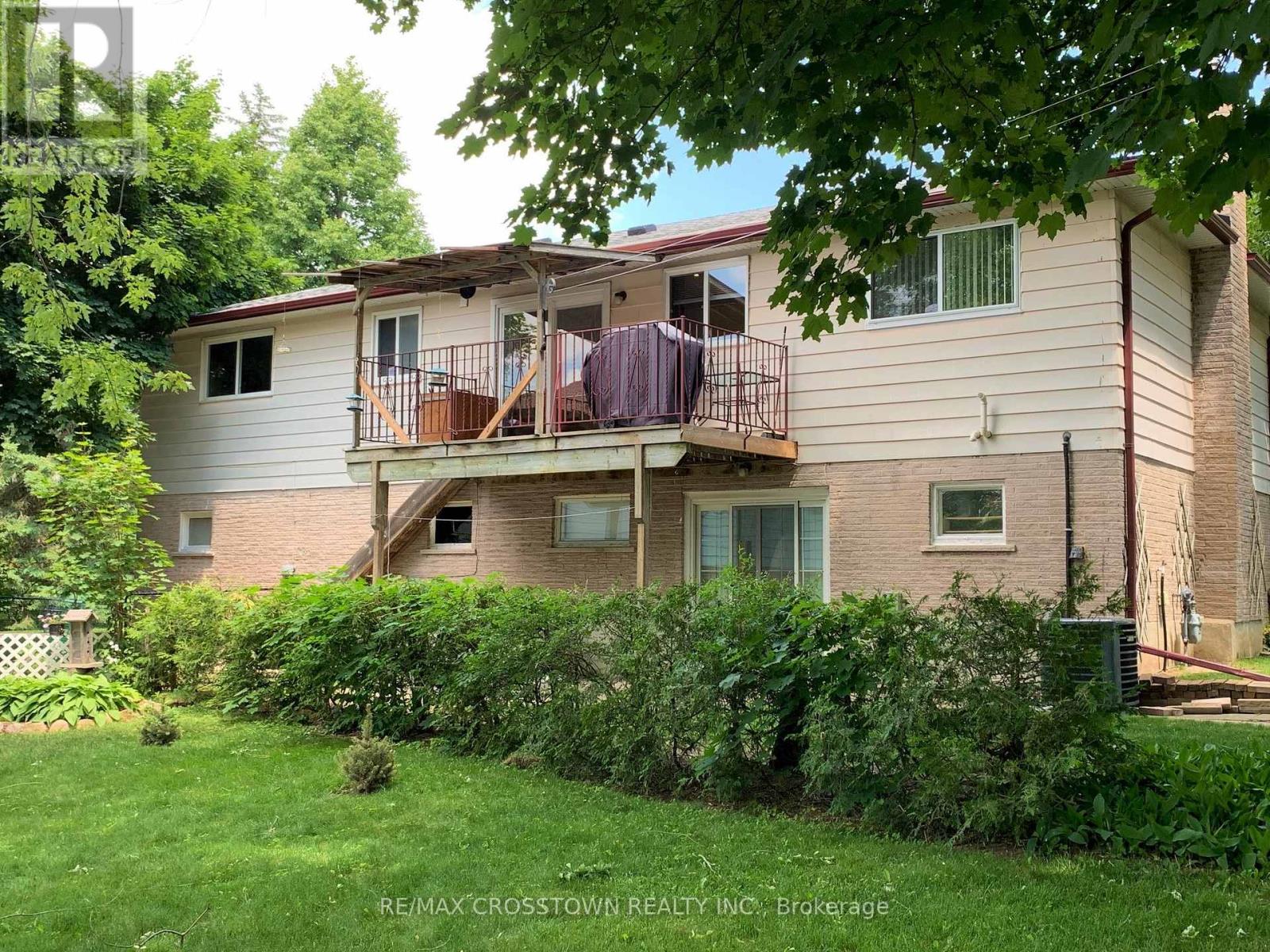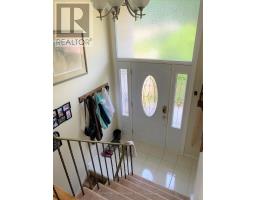22 Jane Crescent Barrie, Ontario L4N 3T8
4 Bedroom
3 Bathroom
1,100 - 1,500 ft2
Raised Bungalow
Fireplace
Central Air Conditioning
Forced Air
$699,900
ALLANDALE RAISED BUNGALOW. DESIRABLE LOCATION WITHIN WALKING DISTANCE OF SCHOOL, REC CENTRE & RESTAURANTS. BRIGHT & CLEAN WITH A BASEMENT GROUND LEVEL WALKOUT AND APARTMENT POSSIBILITIES. BUILT-IN DOUBLE GARAGE WITH INSIDE ENTRY. GAS FIREPLACE. CENTRAL AIR. IN-GROUND SPRINKLER SYSTEM. WASHER/DRYER IN THE MAIN BATHROOM. SHOWS NEAT AND CLEAN! (id:50886)
Property Details
| MLS® Number | S12027831 |
| Property Type | Single Family |
| Community Name | Allandale Heights |
| Amenities Near By | Public Transit, Schools, Place Of Worship |
| Community Features | Community Centre |
| Equipment Type | Water Heater |
| Features | Wooded Area, Flat Site, Dry |
| Parking Space Total | 4 |
| Rental Equipment Type | Water Heater |
Building
| Bathroom Total | 3 |
| Bedrooms Above Ground | 3 |
| Bedrooms Below Ground | 1 |
| Bedrooms Total | 4 |
| Age | 51 To 99 Years |
| Amenities | Fireplace(s) |
| Appliances | Water Softener, Water Meter, Dishwasher, Dryer, Microwave, Two Stoves, Washer, Refrigerator |
| Architectural Style | Raised Bungalow |
| Basement Development | Finished |
| Basement Features | Separate Entrance, Walk Out |
| Basement Type | N/a (finished) |
| Construction Style Attachment | Detached |
| Cooling Type | Central Air Conditioning |
| Exterior Finish | Aluminum Siding, Brick Veneer |
| Fireplace Present | Yes |
| Fireplace Total | 1 |
| Foundation Type | Concrete |
| Half Bath Total | 1 |
| Heating Fuel | Natural Gas |
| Heating Type | Forced Air |
| Stories Total | 1 |
| Size Interior | 1,100 - 1,500 Ft2 |
| Type | House |
| Utility Water | Municipal Water |
Parking
| Garage |
Land
| Acreage | No |
| Land Amenities | Public Transit, Schools, Place Of Worship |
| Sewer | Sanitary Sewer |
| Size Depth | 64 Ft |
| Size Frontage | 119 Ft ,10 In |
| Size Irregular | 119.9 X 64 Ft ; Irregular |
| Size Total Text | 119.9 X 64 Ft ; Irregular |
| Zoning Description | Res |
Rooms
| Level | Type | Length | Width | Dimensions |
|---|---|---|---|---|
| Basement | Bathroom | 2 m | 1.21 m | 2 m x 1.21 m |
| Basement | Kitchen | 3.25 m | 3.45 m | 3.25 m x 3.45 m |
| Basement | Living Room | 5.8 m | 3.6 m | 5.8 m x 3.6 m |
| Basement | Bedroom 4 | 3.12 m | 2.4 m | 3.12 m x 2.4 m |
| Main Level | Kitchen | 4.85 m | 3.25 m | 4.85 m x 3.25 m |
| Main Level | Dining Room | 3.3 m | 3.25 m | 3.3 m x 3.25 m |
| Main Level | Living Room | 6 m | 3.6 m | 6 m x 3.6 m |
| Main Level | Primary Bedroom | 3.65 m | 3.25 m | 3.65 m x 3.25 m |
| Main Level | Bedroom 2 | 3.95 m | 3.25 m | 3.95 m x 3.25 m |
| Main Level | Bathroom | 4.32 m | 2.3 m | 4.32 m x 2.3 m |
| Ground Level | Bedroom 3 | 3.65 m | 2.9 m | 3.65 m x 2.9 m |
Utilities
| Cable | Available |
| Sewer | Installed |
Contact Us
Contact us for more information
Hugh Hardy
Broker
(705) 737-7008
RE/MAX Crosstown Realty Inc.
253 Barrie Street
Thornton, Ontario L0L 2N0
253 Barrie Street
Thornton, Ontario L0L 2N0
(705) 739-1000
(705) 739-1002
www.remaxcrosstown.ca/

























