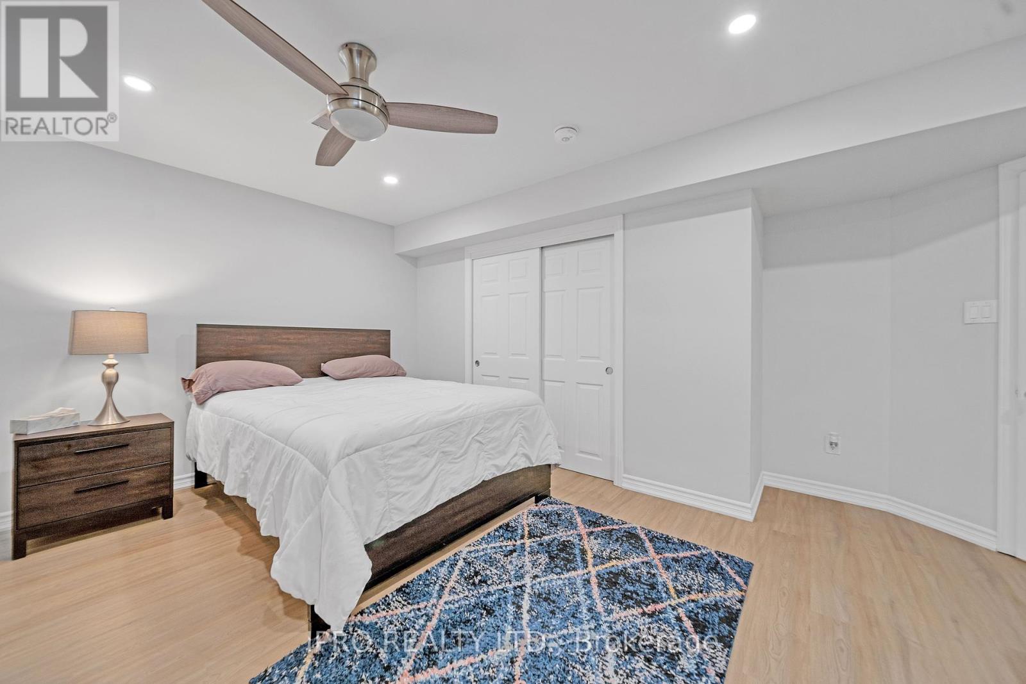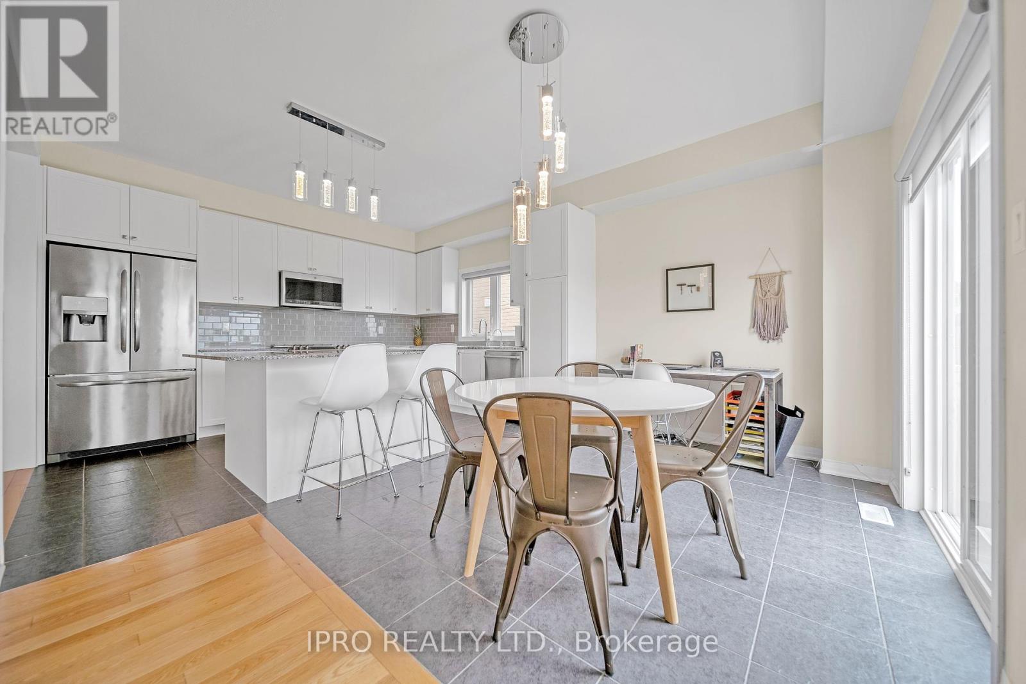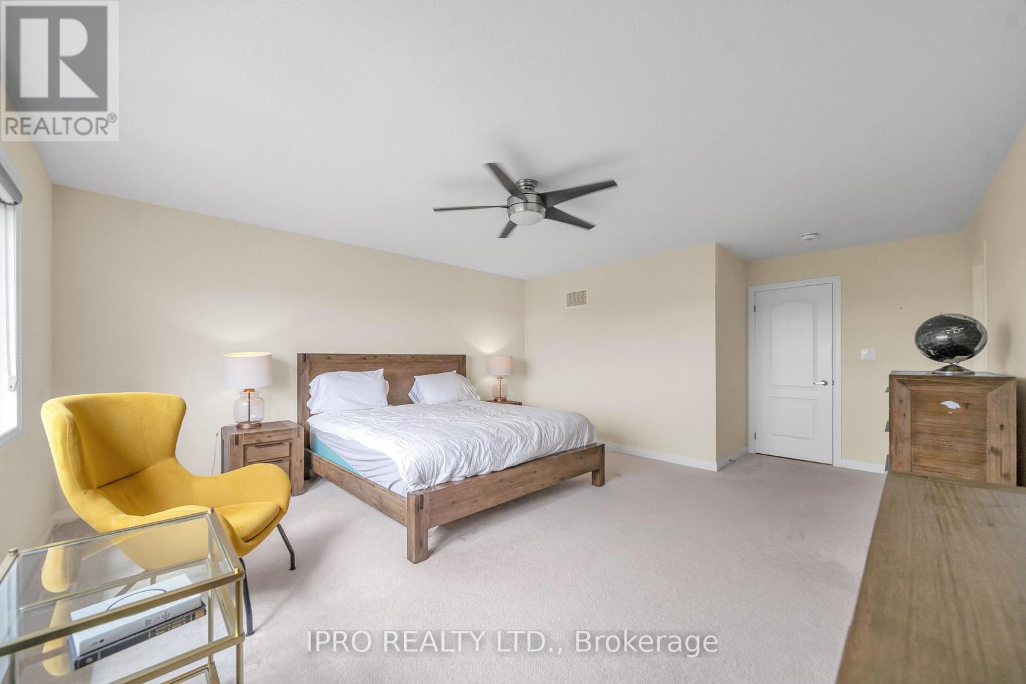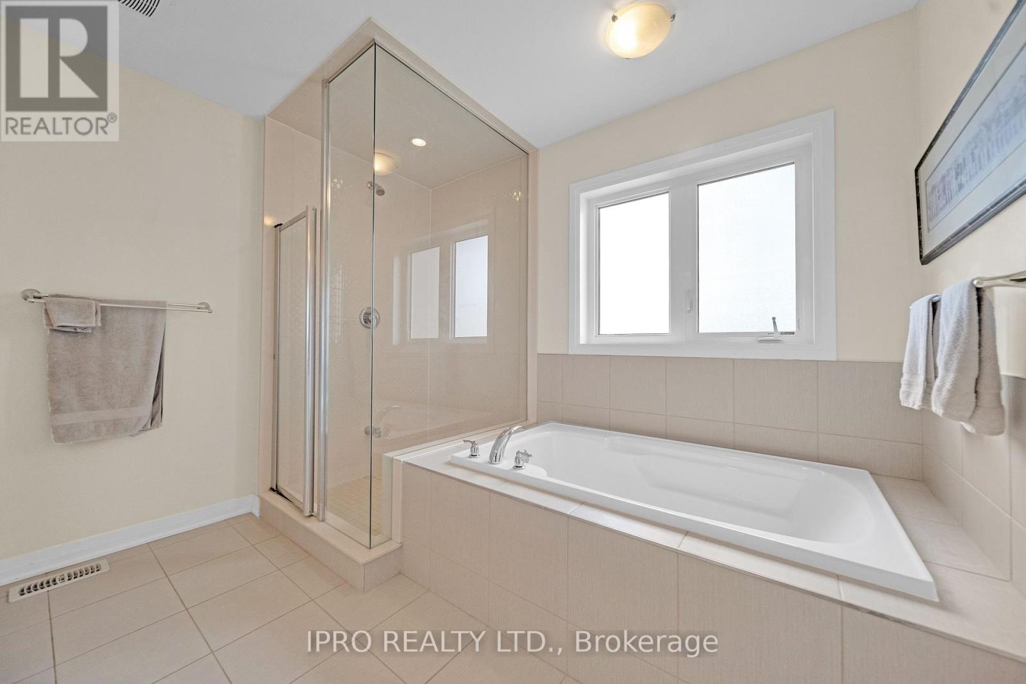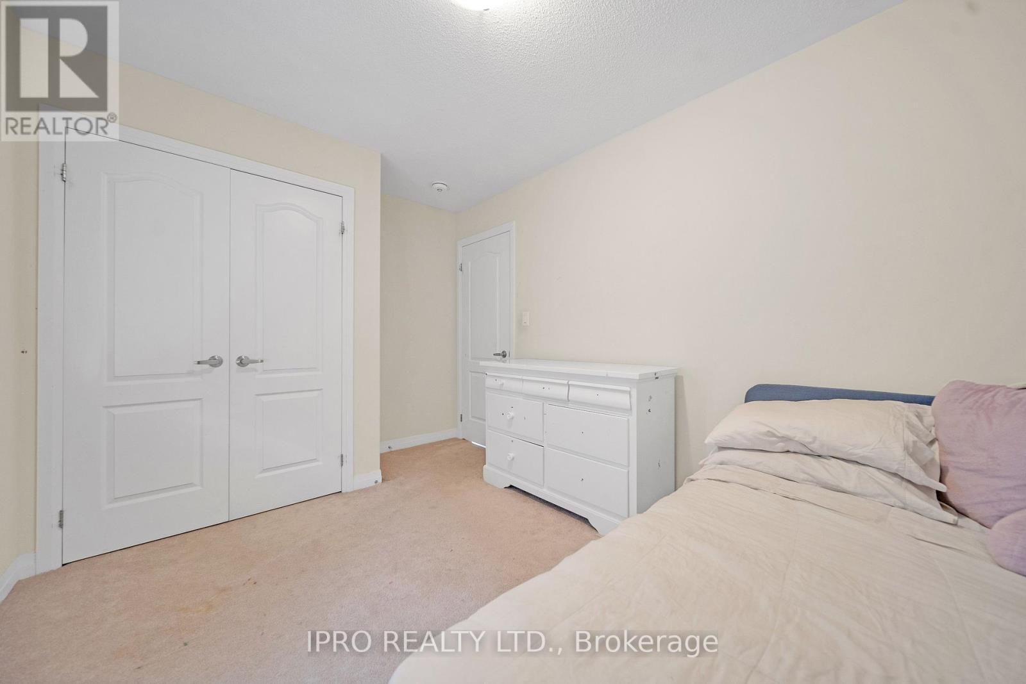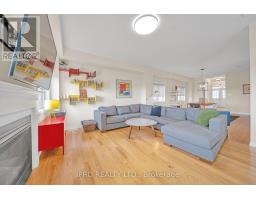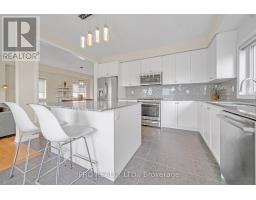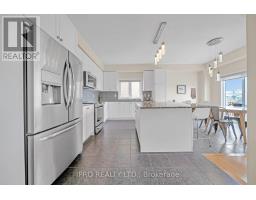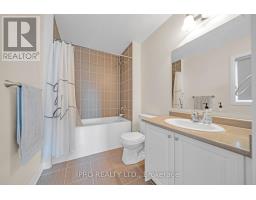22 Jenkins Street East Luther Grand Valley (Grand Valley), Ontario L9W 7R3
$1,049,000
Welcome to this beautiful 5 yr new home with so much to offer. Features rare 3 full bathrooms on the 2nd floor, Master with luxury ensuite, soaker tub, separate glass shower, guest bedroom with own bathroom, All good size bedrooms. Large eat in kitchen with breakfast bar, stainless steel appliances, walk out to fully fenced yard, deck and stone patio .Spacious entrance, main floor laundry with entrance to garage. Beautifully finished basement with bedroom, living room , 3pc bath and other finished room could be 2nd kitchen, and separate entrance from garage goes directly into basement Hardwood on main floor and hallways and stairs and railings includes all custom blinds, stainless steel appliances, all light fixtures, central vacuum. No disappointments lots of value in this home very clean and neutrally decorated Please note commission 3% (id:50886)
Property Details
| MLS® Number | X9043297 |
| Property Type | Single Family |
| Community Name | Grand Valley |
| ParkingSpaceTotal | 6 |
Building
| BathroomTotal | 5 |
| BedroomsAboveGround | 4 |
| BedroomsBelowGround | 1 |
| BedroomsTotal | 5 |
| BasementDevelopment | Finished |
| BasementFeatures | Separate Entrance |
| BasementType | N/a (finished) |
| ConstructionStyleAttachment | Detached |
| CoolingType | Central Air Conditioning |
| ExteriorFinish | Brick, Vinyl Siding |
| FireplacePresent | Yes |
| FlooringType | Laminate, Hardwood |
| HalfBathTotal | 1 |
| HeatingFuel | Natural Gas |
| HeatingType | Forced Air |
| StoriesTotal | 2 |
| Type | House |
| UtilityWater | Municipal Water |
Parking
| Garage |
Land
| Acreage | No |
| Sewer | Sanitary Sewer |
| SizeDepth | 120 Ft ,4 In |
| SizeFrontage | 40 Ft ,4 In |
| SizeIrregular | 40.35 X 120.41 Ft |
| SizeTotalText | 40.35 X 120.41 Ft |
Rooms
| Level | Type | Length | Width | Dimensions |
|---|---|---|---|---|
| Second Level | Primary Bedroom | 4.78 m | 4.88 m | 4.78 m x 4.88 m |
| Second Level | Bedroom 2 | 2.74 m | 3.05 m | 2.74 m x 3.05 m |
| Second Level | Bedroom 3 | 3.9 m | 3.35 m | 3.9 m x 3.35 m |
| Second Level | Bedroom 4 | 3.96 m | 3.35 m | 3.96 m x 3.35 m |
| Basement | Other | 1.13 m | 2.44 m | 1.13 m x 2.44 m |
| Basement | Bedroom | 4.27 m | 4.57 m | 4.27 m x 4.57 m |
| Basement | Living Room | 5.49 m | 3.05 m | 5.49 m x 3.05 m |
| Ground Level | Kitchen | 4.14 m | 2.77 m | 4.14 m x 2.77 m |
| Ground Level | Eating Area | 3.05 m | 2.86 m | 3.05 m x 2.86 m |
| Ground Level | Living Room | 4.75 m | 3.96 m | 4.75 m x 3.96 m |
| Ground Level | Dining Room | 3.66 m | 5.49 m | 3.66 m x 5.49 m |
Interested?
Contact us for more information
Delia Christina Janes
Salesperson
272 Queen Street East
Brampton, Ontario L6V 1B9










