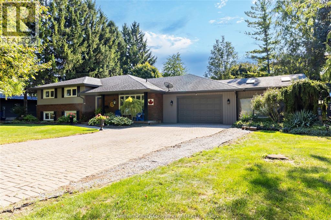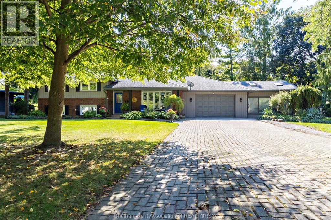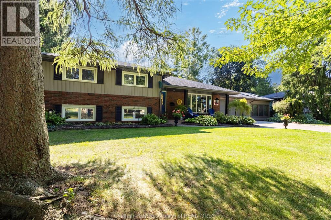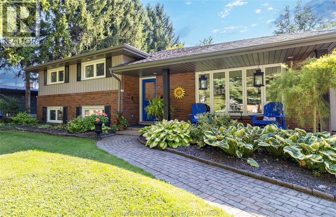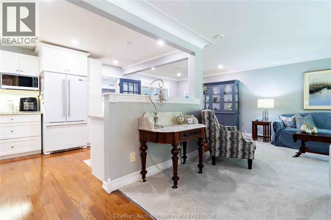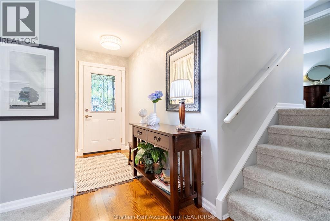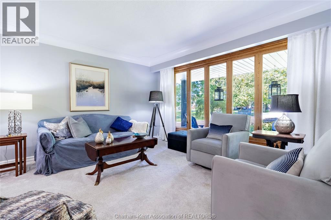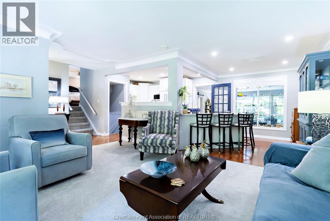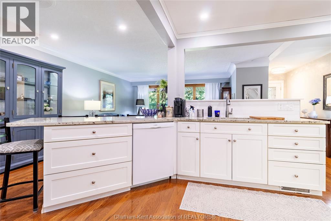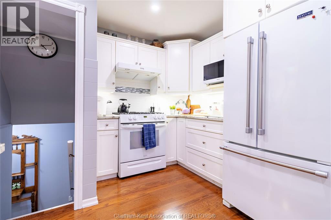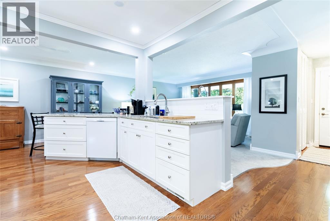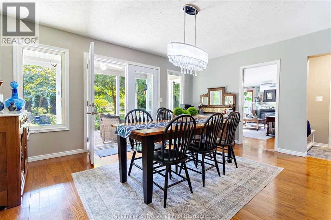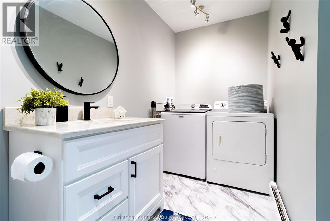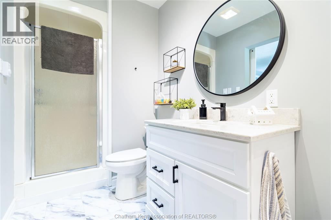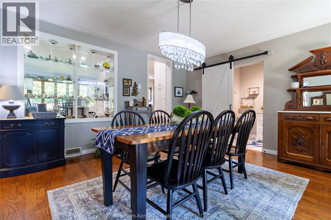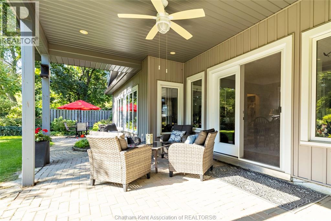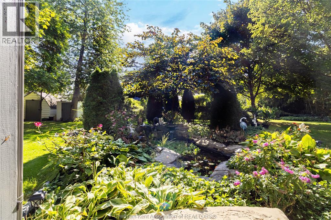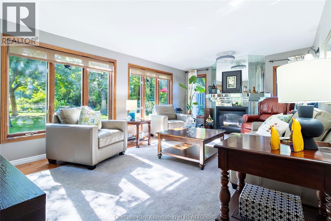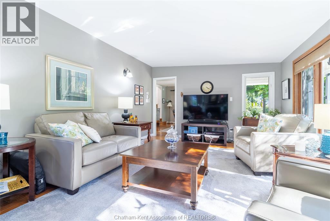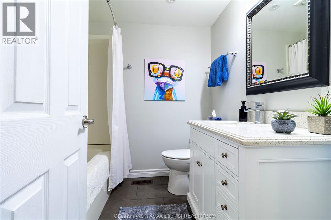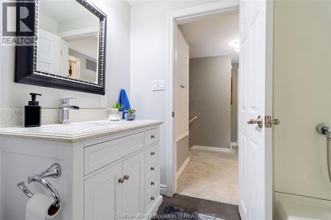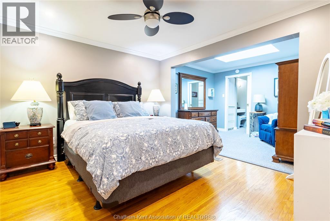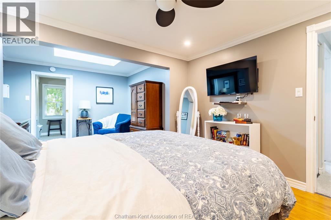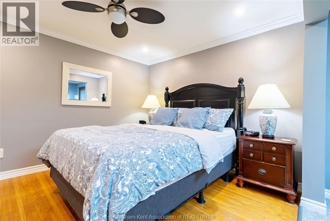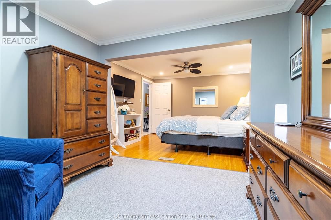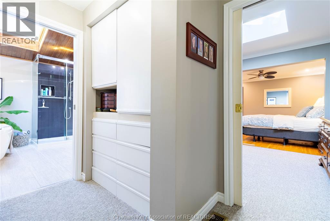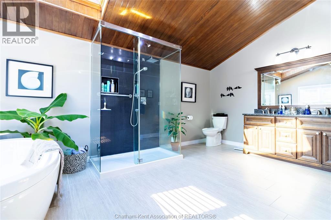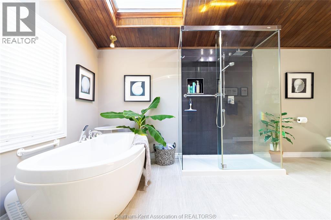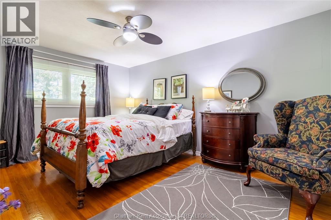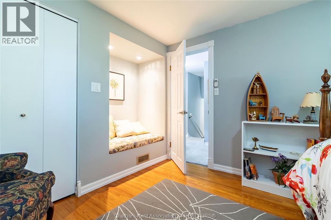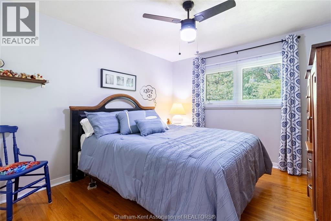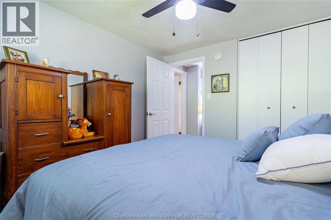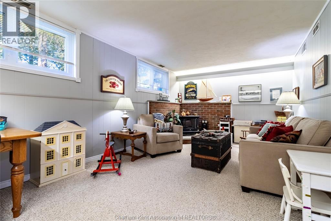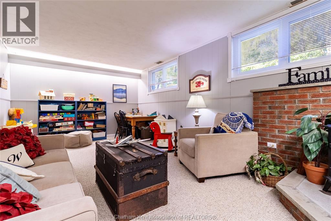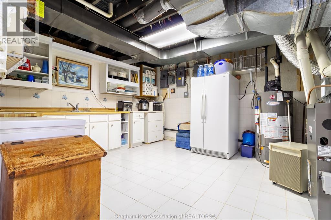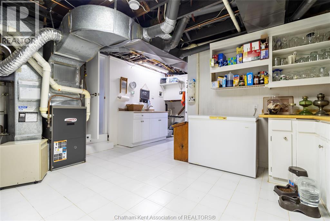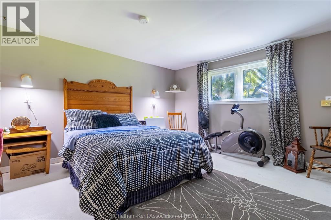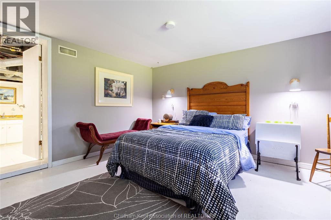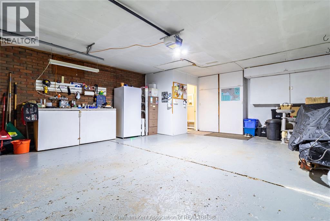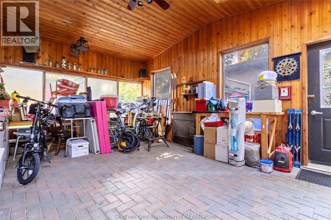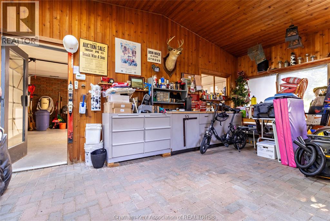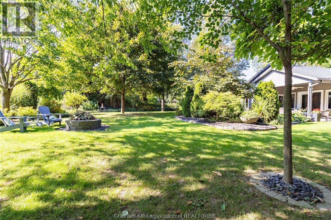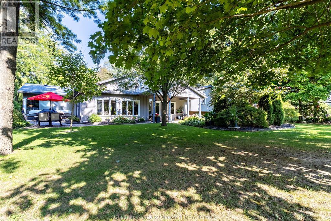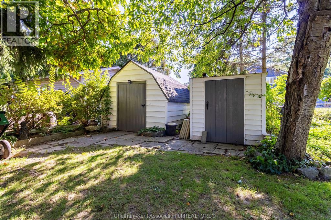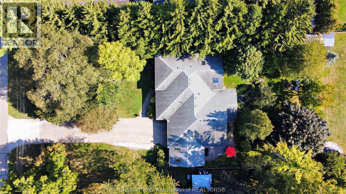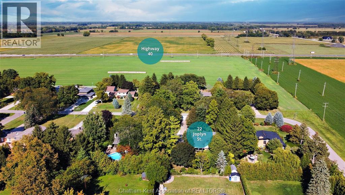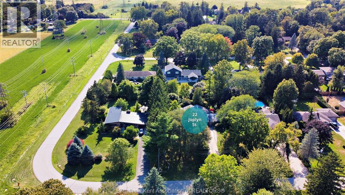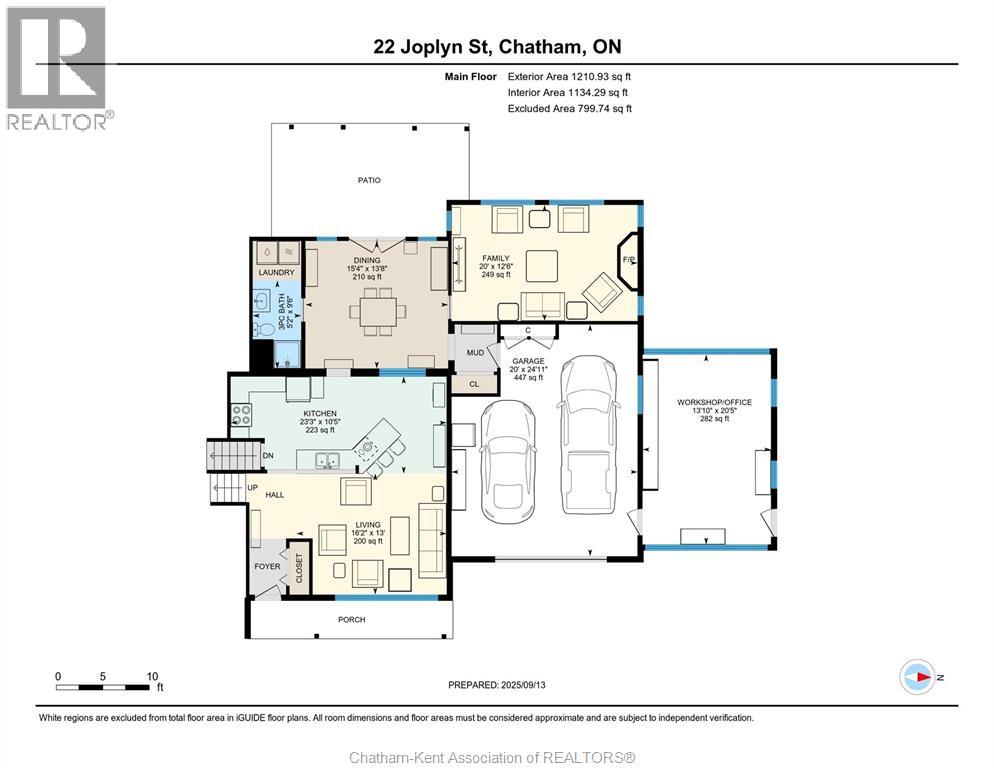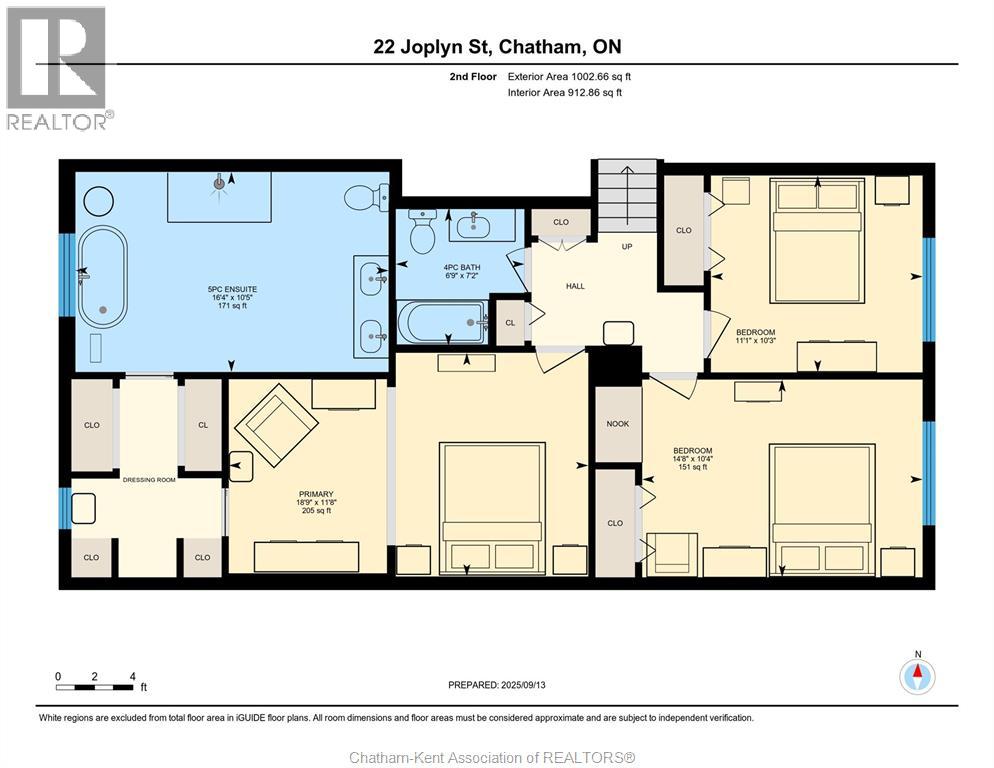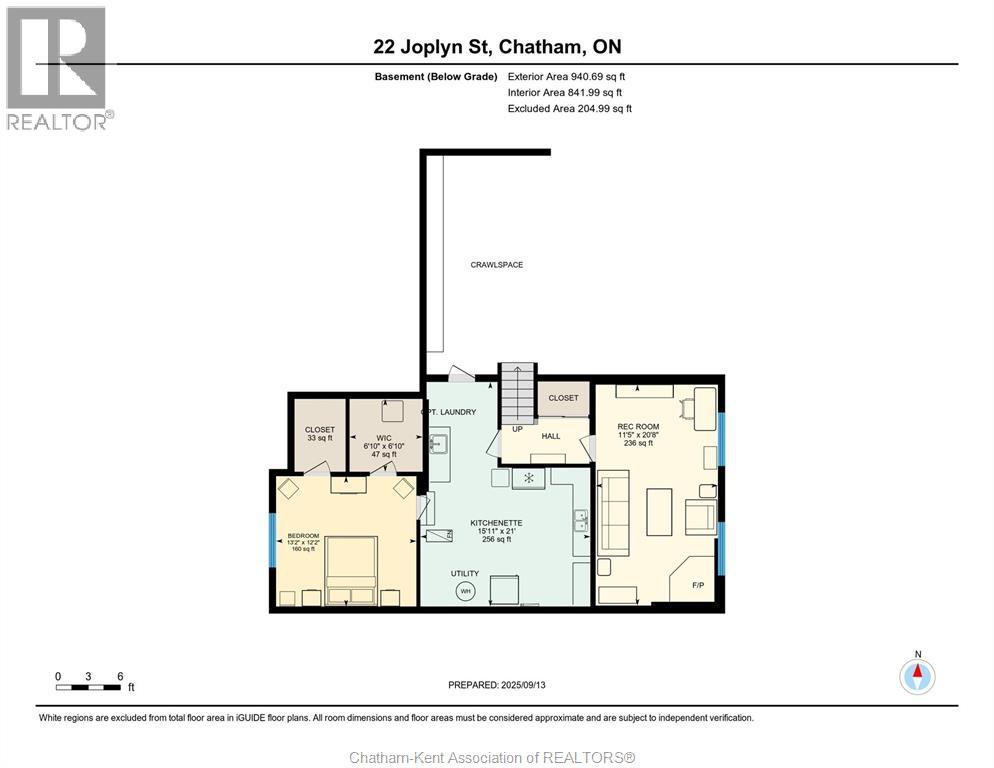22 Joplyn Street Chatham, Ontario N7M 5J4
$744,900
Have you been waiting for Country in the City, well wait no longer, Welcome to 22 Joplyn Road on the Edge of Chatham in the Prestigious Lynnwood subdivision, This 3 plus 1 bedroom 3 bath home on a beautiful .48 of an acre lot is perfect for the growing family. Boasting numerous updates over the last ten years this open concept home leaves nothing for you to do but move in! The main floor offers a Custom Kitchen, formal living and dining rooms, main floor laundry and an amazing Family Room Sunroom with Gas fireplace overlooking the backyard. The second level has a huge Master bedroom and sitting area with 5 pc ensuite bath featuring a soaker tub and a walk thru closet with built ins. It also has 2 more bedrooms and a 4pc bath! The lower level features a 4th bedroom and additional finished rec room! A 2 car garage and heated solarium/workshop round out this little slice of heaven!! Call today before this beauty is gone!! (id:50886)
Property Details
| MLS® Number | 25024795 |
| Property Type | Single Family |
| Features | Double Width Or More Driveway |
Building
| Bathroom Total | 3 |
| Bedrooms Above Ground | 3 |
| Bedrooms Below Ground | 1 |
| Bedrooms Total | 4 |
| Appliances | Dishwasher, Dryer, Refrigerator, Stove, Washer |
| Constructed Date | 1961 |
| Construction Style Attachment | Detached |
| Cooling Type | Central Air Conditioning |
| Exterior Finish | Brick |
| Fireplace Fuel | Wood,gas |
| Fireplace Present | Yes |
| Fireplace Type | Conventional,insert |
| Flooring Type | Carpeted, Ceramic/porcelain, Hardwood |
| Foundation Type | Concrete |
| Heating Fuel | Natural Gas |
| Heating Type | Forced Air, Furnace |
| Stories Total | 3 |
| Type | House |
Parking
| Attached Garage | |
| Garage |
Land
| Acreage | No |
| Landscape Features | Landscaped |
| Sewer | Septic System |
| Size Irregular | 100.37 X 210.80 / 0.486 Ac |
| Size Total Text | 100.37 X 210.80 / 0.486 Ac|under 1/2 Acre |
| Zoning Description | Res |
Rooms
| Level | Type | Length | Width | Dimensions |
|---|---|---|---|---|
| Second Level | Primary Bedroom | 18 ft ,9 in | 11 ft ,8 in | 18 ft ,9 in x 11 ft ,8 in |
| Second Level | Bedroom | 14 ft ,8 in | 10 ft ,4 in | 14 ft ,8 in x 10 ft ,4 in |
| Second Level | Bedroom | 11 ft ,1 in | 10 ft ,3 in | 11 ft ,1 in x 10 ft ,3 in |
| Second Level | 5pc Ensuite Bath | 16 ft ,4 in | 10 ft ,5 in | 16 ft ,4 in x 10 ft ,5 in |
| Second Level | 4pc Bathroom | 6 ft ,9 in | 7 ft ,2 in | 6 ft ,9 in x 7 ft ,2 in |
| Basement | Recreation Room | 11 ft ,5 in | 20 ft ,8 in | 11 ft ,5 in x 20 ft ,8 in |
| Basement | Kitchen | 15 ft ,11 in | 21 ft | 15 ft ,11 in x 21 ft |
| Basement | Bedroom | 13 ft ,2 in | 12 ft ,2 in | 13 ft ,2 in x 12 ft ,2 in |
| Main Level | Workshop | 20 ft ,5 in | 13 ft ,10 in | 20 ft ,5 in x 13 ft ,10 in |
| Main Level | Living Room | 13 ft | 16 ft ,2 in | 13 ft x 16 ft ,2 in |
| Main Level | Kitchen | 10 ft ,5 in | 23 ft ,3 in | 10 ft ,5 in x 23 ft ,3 in |
| Main Level | Family Room | 12 ft ,6 in | 20 ft | 12 ft ,6 in x 20 ft |
| Main Level | Dining Room | 13 ft ,8 in | 15 ft ,4 in | 13 ft ,8 in x 15 ft ,4 in |
| Main Level | 3pc Bathroom | 9 ft ,6 in | 5 ft ,2 in | 9 ft ,6 in x 5 ft ,2 in |
https://www.realtor.ca/real-estate/28928828/22-joplyn-street-chatham
Contact Us
Contact us for more information
Dan Moon
Sales Person
www.exitck.ca/
160 St Clair St
Chatham, Ontario N7L 3J5
(519) 351-7653
Kirk Groombridge
Broker of Record
www.exitck.ca/
www.facebook.com/pages/The-Groombridge-Team-Chatham-Kent-Real-Estate/208020379661
160 St Clair St
Chatham, Ontario N7L 3J5
(519) 351-7653

