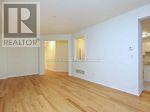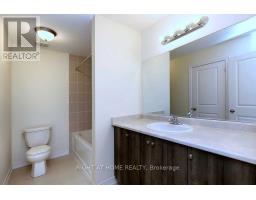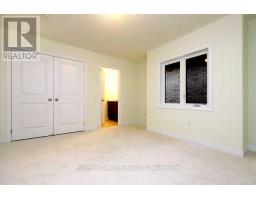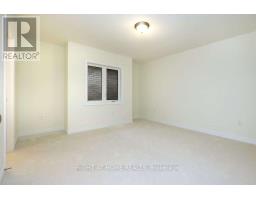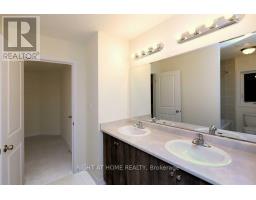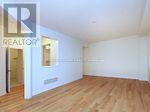22 Kambalda Road Brampton, Ontario L7A 5J3
5 Bedroom
10 Bathroom
2999.975 - 3499.9705 sqft
Fireplace
Central Air Conditioning
Forced Air
$4,000 Monthly
Townwood Homes Luxury Detached House. 5 Beds 4 Washroom 2 Car Garage""Open To Below Feature Makes This Beauty Look More Elegant!! Kitchen With Breakfast Area And Center Island. This Fantastic Home Boasts Views To Allow Natural Sunlight In Every Room.* Best Location! Close to the park, Elev. B - 38' Lot - 3000+Sqft, The basement is not included. **** EXTRAS **** This Fantastic Home Boasts Views To Allow Natural Sunlight In Every Room.** Anytime Showings** Tenants To Pay All Utilities, No Smoking. House Lot #86. The listing agent co-own the property. (id:50886)
Property Details
| MLS® Number | W11561503 |
| Property Type | Single Family |
| Community Name | Northwest Brampton |
| ParkingSpaceTotal | 4 |
Building
| BathroomTotal | 10 |
| BedroomsAboveGround | 5 |
| BedroomsTotal | 5 |
| Amenities | Fireplace(s) |
| Appliances | Water Heater |
| BasementDevelopment | Unfinished |
| BasementType | N/a (unfinished) |
| ConstructionStyleAttachment | Detached |
| CoolingType | Central Air Conditioning |
| ExteriorFinish | Brick, Stone |
| FireplacePresent | Yes |
| FlooringType | Hardwood, Ceramic |
| FoundationType | Block |
| HalfBathTotal | 1 |
| HeatingFuel | Natural Gas |
| HeatingType | Forced Air |
| StoriesTotal | 2 |
| SizeInterior | 2999.975 - 3499.9705 Sqft |
| Type | House |
| UtilityWater | Municipal Water |
Parking
| Garage |
Land
| Acreage | No |
| Sewer | Sanitary Sewer |
Rooms
| Level | Type | Length | Width | Dimensions |
|---|---|---|---|---|
| Second Level | Primary Bedroom | 5.36 m | 3.96 m | 5.36 m x 3.96 m |
| Second Level | Bedroom 2 | 3.35 m | 3.35 m | 3.35 m x 3.35 m |
| Second Level | Bedroom 4 | 3.35 m | 3.9 m | 3.35 m x 3.9 m |
| Second Level | Bedroom 5 | 2.93 m | 3.35 m | 2.93 m x 3.35 m |
| Third Level | Bedroom 3 | 3.07 m | 4.29 m | 3.07 m x 4.29 m |
| Main Level | Dining Room | 6.64 m | 3.65 m | 6.64 m x 3.65 m |
| Main Level | Family Room | 5.48 m | 3.96 m | 5.48 m x 3.96 m |
| Main Level | Kitchen | 5.36 m | 2.77 m | 5.36 m x 2.77 m |
| Main Level | Eating Area | 4.14 m | 3.53 m | 4.14 m x 3.53 m |
Interested?
Contact us for more information
Anand Patel
Salesperson
Right At Home Realty
9311 Weston Road Unit 6
Vaughan, Ontario L4H 3G8
9311 Weston Road Unit 6
Vaughan, Ontario L4H 3G8
























