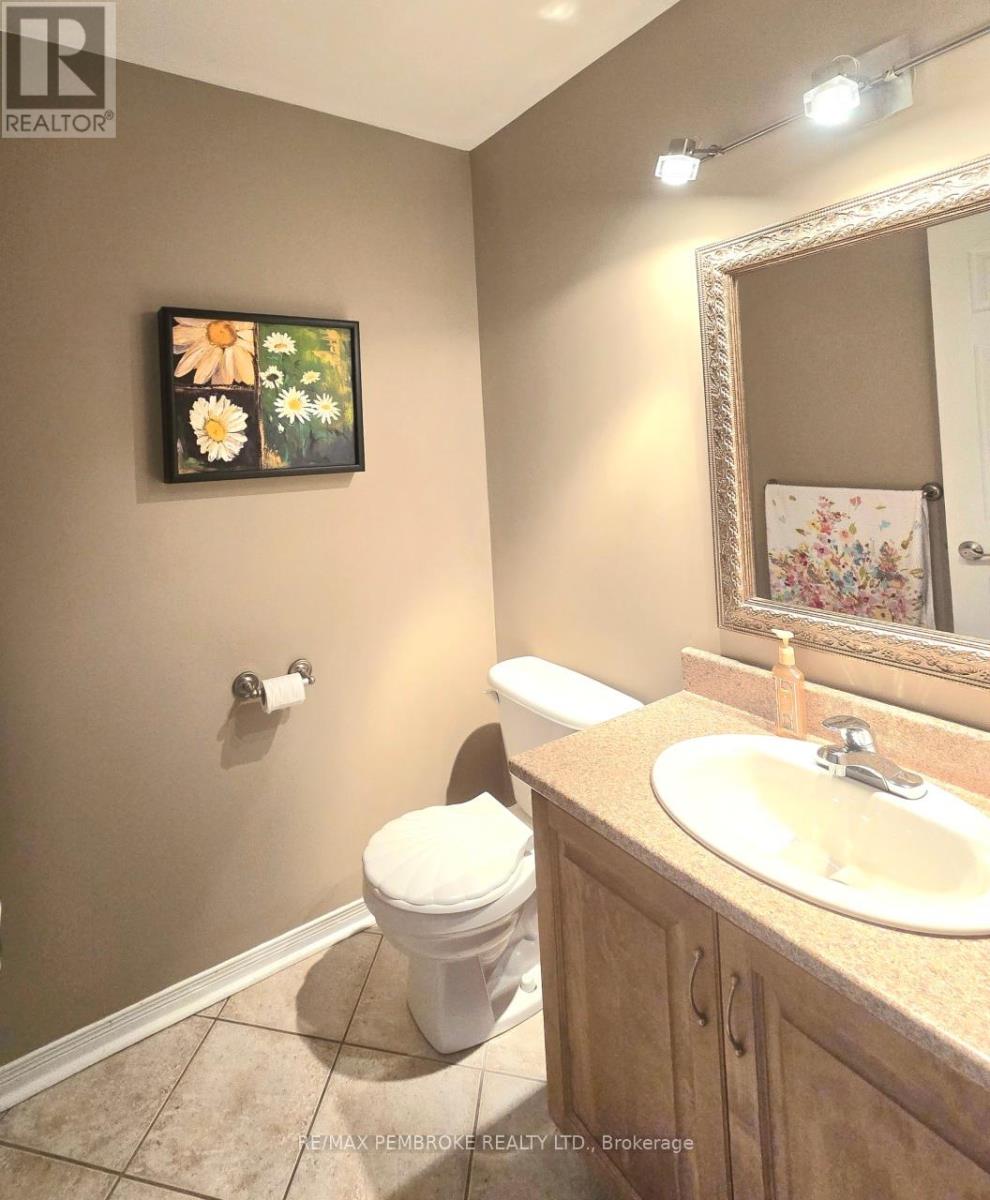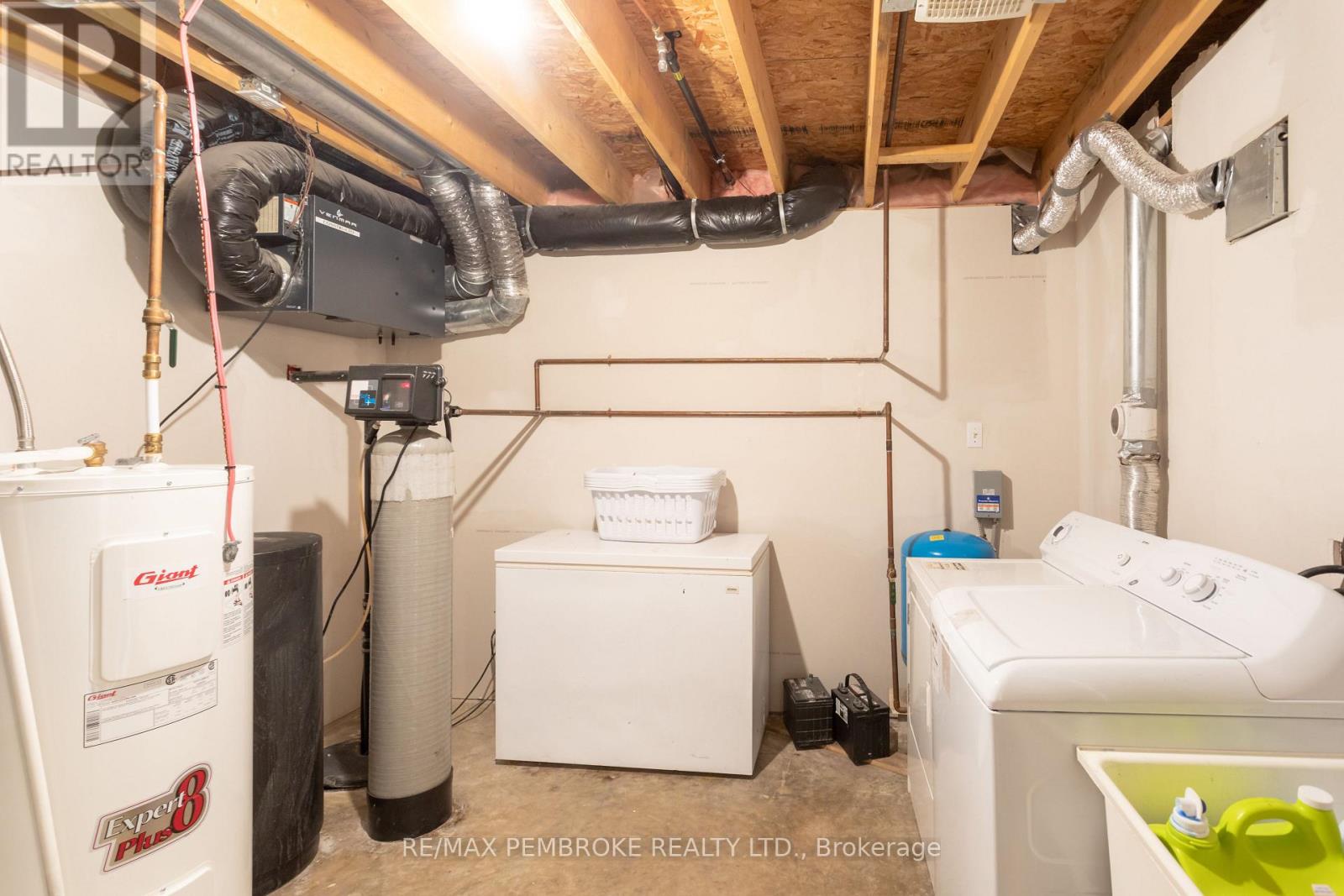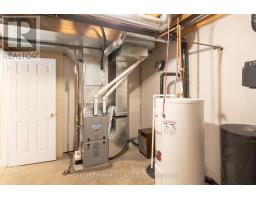22 Kellard Street Laurentian Valley, Ontario K8A 6W6
$599,900
Welcome to this bright and well-maintained 4 bedroom, 3 bathroom home, ideally located in sought-after Laurentian Valley. Offering a perfect blend of seclusion and convenience, this home is ready for you to move in and start creating memories. Upon entering, you'll be impressed by the bright, open living spaces filled with natural light. The spacious living room is perfect for relaxing or entertaining guests, while the kitchen features ample counter space, modern appliances, and a cozy dining area. The master bedroom is generously sized, offering a peaceful retreat, while the additional three bedrooms provide plenty of space for family, guests, or a home office. 3 bathrooms, including an ensuite to relax in your corner soaker tub while you gaze through your double corner windows. The Krause Subdivision remains one of my favorite, with large lots and mature trees, you gain all the privacy and peace without the commute. It's the perfect place to call home. Approximate ages: Furnace 2018, roof 2021, some new windows, garage door 2021, original septic. 24 hour irrevocable on all offers (id:50886)
Property Details
| MLS® Number | X11900729 |
| Property Type | Single Family |
| Community Name | 531 - Laurentian Valley |
| EquipmentType | Water Heater |
| ParkingSpaceTotal | 9 |
| RentalEquipmentType | Water Heater |
| Structure | Shed |
Building
| BathroomTotal | 3 |
| BedroomsAboveGround | 4 |
| BedroomsBelowGround | 2 |
| BedroomsTotal | 6 |
| Appliances | Garage Door Opener Remote(s), Dishwasher, Dryer, Microwave, Refrigerator, Stove, Washer |
| BasementDevelopment | Finished |
| BasementType | N/a (finished) |
| ConstructionStyleAttachment | Detached |
| ConstructionStyleSplitLevel | Sidesplit |
| CoolingType | Central Air Conditioning |
| ExteriorFinish | Vinyl Siding |
| FoundationType | Block |
| HalfBathTotal | 1 |
| HeatingFuel | Propane |
| HeatingType | Forced Air |
| SizeInterior | 1099.9909 - 1499.9875 Sqft |
| Type | House |
Parking
| Attached Garage | |
| RV |
Land
| Acreage | No |
| Sewer | Septic System |
| SizeDepth | 242 Ft |
| SizeFrontage | 178 Ft |
| SizeIrregular | 178 X 242 Ft |
| SizeTotalText | 178 X 242 Ft|1/2 - 1.99 Acres |
| ZoningDescription | Residential |
Rooms
| Level | Type | Length | Width | Dimensions |
|---|---|---|---|---|
| Lower Level | Bathroom | 2.74 m | 2.77 m | 2.74 m x 2.77 m |
| Lower Level | Bedroom | 3.08 m | 3.2 m | 3.08 m x 3.2 m |
| Lower Level | Family Room | 6.1 m | 7.01 m | 6.1 m x 7.01 m |
| Lower Level | Bedroom | 2.44 m | 3.2 m | 2.44 m x 3.2 m |
| Main Level | Utility Room | 3.44 m | 3.9 m | 3.44 m x 3.9 m |
| Main Level | Living Room | 3.96 m | 3.96 m | 3.96 m x 3.96 m |
| Main Level | Dining Room | 3.66 m | 3.54 m | 3.66 m x 3.54 m |
| Main Level | Kitchen | 3.66 m | 3.35 m | 3.66 m x 3.35 m |
| Main Level | Bathroom | 1.52 m | 1.55 m | 1.52 m x 1.55 m |
| Main Level | Primary Bedroom | 4.54 m | 3.54 m | 4.54 m x 3.54 m |
| Main Level | Bedroom | 3.72 m | 2.77 m | 3.72 m x 2.77 m |
| Ground Level | Foyer | 1.83 m | 4.57 m | 1.83 m x 4.57 m |
Utilities
| Cable | Available |
Interested?
Contact us for more information
France Rivard
Salesperson
10a Canadian Forces Drive
Petawawa, Ontario K8H 0H4



































































