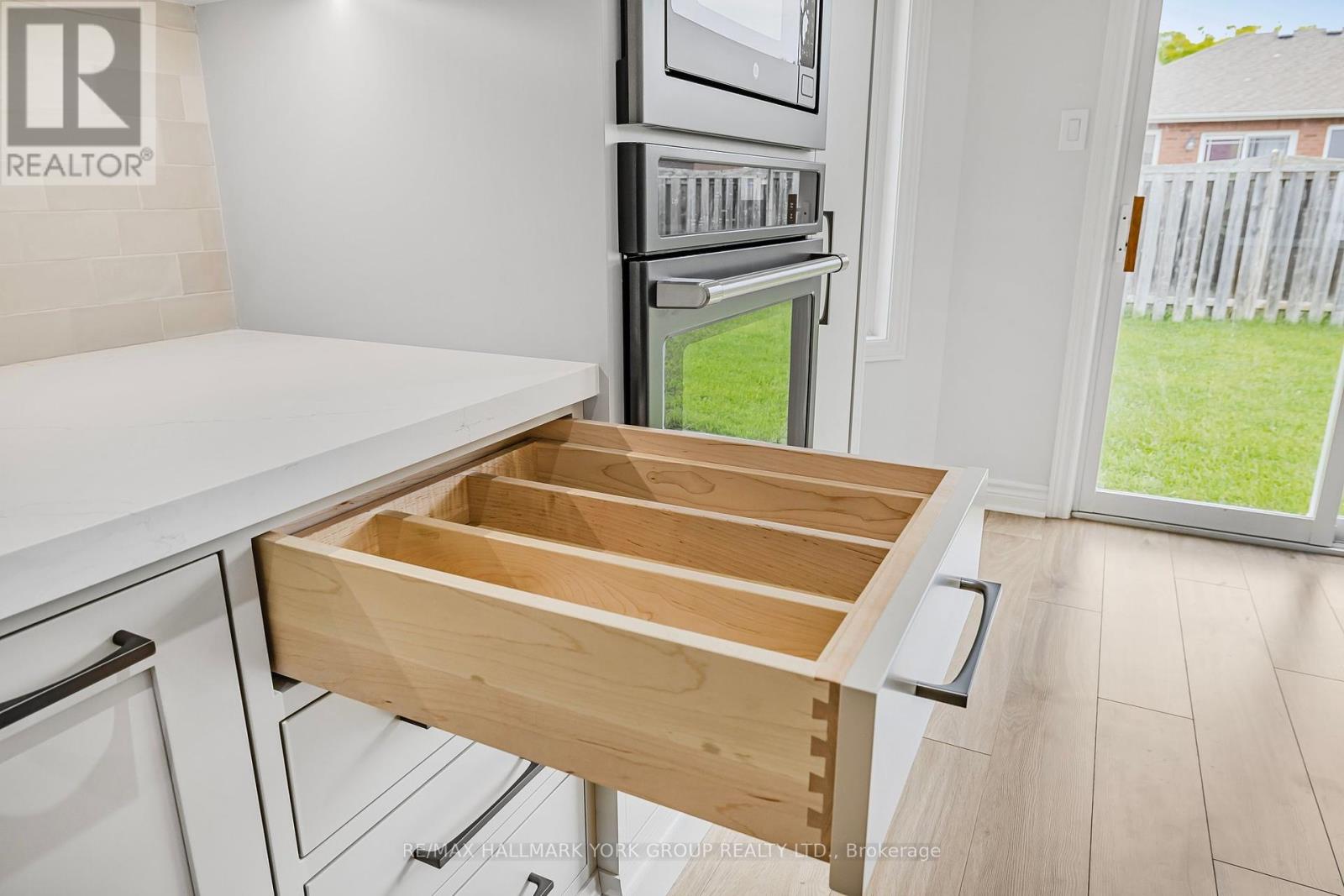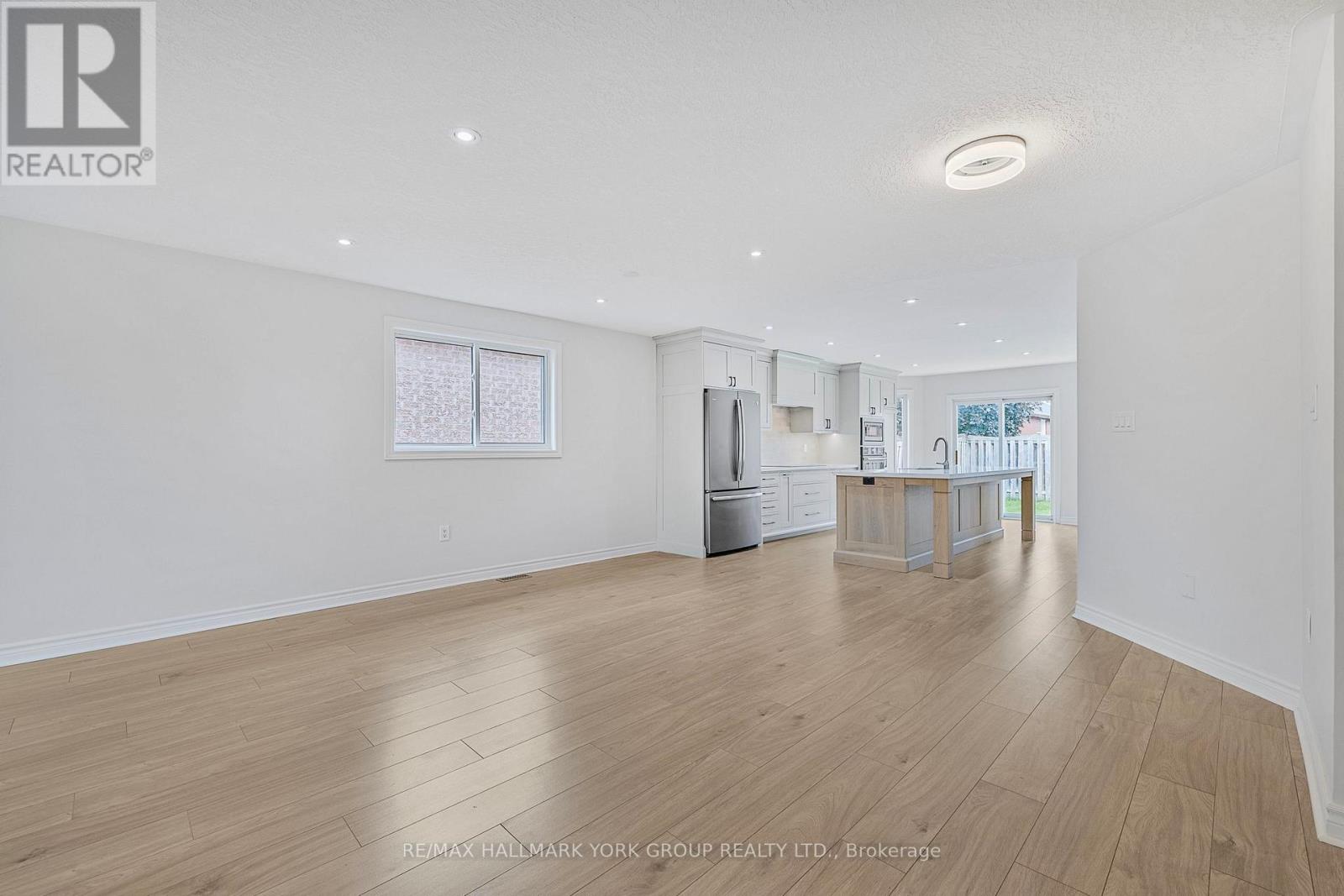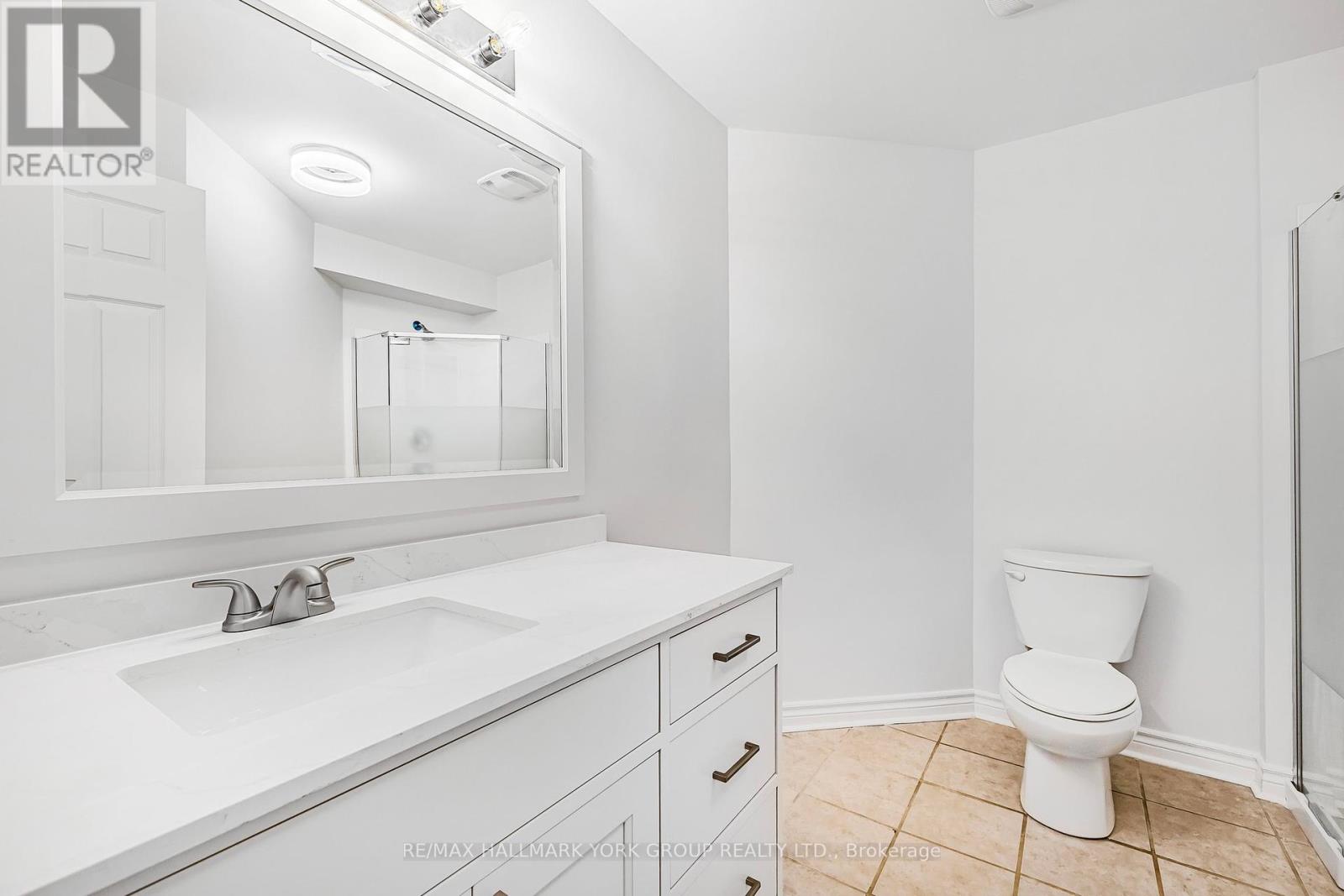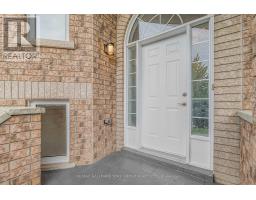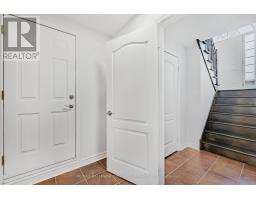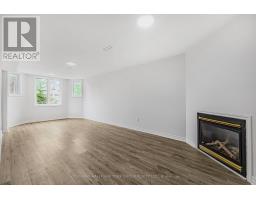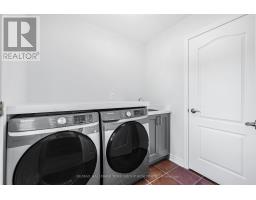22 Kerfoot Crescent Georgina, Ontario L4P 4C1
$1,018,888
This kitchen is the one you've been wanting your whole life! Professionally designed for functionality and style. Hand made, this is a solid maple kitchen. It features built in appliances, a large pantry with pull out drawers, a platter cupboard and built in cutlery and utensil drawers as well as garbage and recyling recepticles. The focal point of this home is the 10 white oak island. The kitchen (main floor and basement) and bathroom vanities feature solid wood construction (no veneers or MDF), extra deep drawers with soft close. All brand new appliances throughout this home ($25,000). When you view this home you'll notice the long list of recent upgrades. The kitchen on it's own is $70,000 in this home! This home has a friendly open concept main floor perfect for whole house entertaining with multiple accesses to new backyard patio from the kitchen or the laundry room. The laundry room also contains a large pantry/linen closet. The main floor features new water proof laminate flooring throughout. An additional feature of the this home is it has all new thermo-panes and a metal roof. The basement can be a 2 bedroom suite perfect for the large, growing family or extended entertaining. Featuring a large rec room with fireplace and a separate entrance through the garage. Situated in a desirable mature neighbourhood, this home is a short walk to the lake or a quick drive to stores, grocery and more. **** EXTRAS **** All new flooring, all new thermopanes, new hand built kitchen in the basement. **See the virtual tour for more photos and floor plans. (id:50886)
Property Details
| MLS® Number | N10317792 |
| Property Type | Single Family |
| Community Name | Historic Lakeshore Communities |
| AmenitiesNearBy | Park, Schools |
| Features | Level Lot, Carpet Free, In-law Suite |
| ParkingSpaceTotal | 6 |
| Structure | Patio(s) |
Building
| BathroomTotal | 3 |
| BedroomsAboveGround | 3 |
| BedroomsBelowGround | 2 |
| BedroomsTotal | 5 |
| Amenities | Fireplace(s) |
| Appliances | Cooktop, Dishwasher, Dryer, Garage Door Opener, Microwave, Oven, Range, Refrigerator, Stove, Washer |
| ArchitecturalStyle | Raised Bungalow |
| BasementFeatures | Apartment In Basement, Separate Entrance |
| BasementType | N/a |
| ConstructionStyleAttachment | Detached |
| CoolingType | Central Air Conditioning |
| ExteriorFinish | Brick |
| FireplacePresent | Yes |
| FireplaceTotal | 1 |
| FireplaceType | Insert |
| FlooringType | Laminate, Tile |
| FoundationType | Unknown |
| HeatingFuel | Natural Gas |
| HeatingType | Forced Air |
| StoriesTotal | 1 |
| SizeInterior | 1499.9875 - 1999.983 Sqft |
| Type | House |
| UtilityWater | Municipal Water |
Parking
| Attached Garage |
Land
| Acreage | No |
| FenceType | Fenced Yard |
| LandAmenities | Park, Schools |
| Sewer | Sanitary Sewer |
| SizeDepth | 105 Ft |
| SizeFrontage | 49 Ft ,2 In |
| SizeIrregular | 49.2 X 105 Ft |
| SizeTotalText | 49.2 X 105 Ft |
Rooms
| Level | Type | Length | Width | Dimensions |
|---|---|---|---|---|
| Basement | Bedroom 4 | 3.36 m | 2.95 m | 3.36 m x 2.95 m |
| Basement | Bedroom 5 | 3.81 m | 3.07 m | 3.81 m x 3.07 m |
| Basement | Recreational, Games Room | 7.73 m | 3.32 m | 7.73 m x 3.32 m |
| Main Level | Kitchen | 5.85 m | 3.9 m | 5.85 m x 3.9 m |
| Main Level | Dining Room | 9.41 m | 3.3 m | 9.41 m x 3.3 m |
| Main Level | Living Room | 9.41 m | 3.3 m | 9.41 m x 3.3 m |
| Main Level | Primary Bedroom | 4.81 m | 3.63 m | 4.81 m x 3.63 m |
| Main Level | Bedroom 2 | 3.33 m | 3.02 m | 3.33 m x 3.02 m |
| Main Level | Bedroom 3 | 3.12 m | 3.32 m | 3.12 m x 3.32 m |
Interested?
Contact us for more information
Darren Plumb
Salesperson
25 Millard Ave West Unit B - 2nd Flr
Newmarket, Ontario L3Y 7R5









