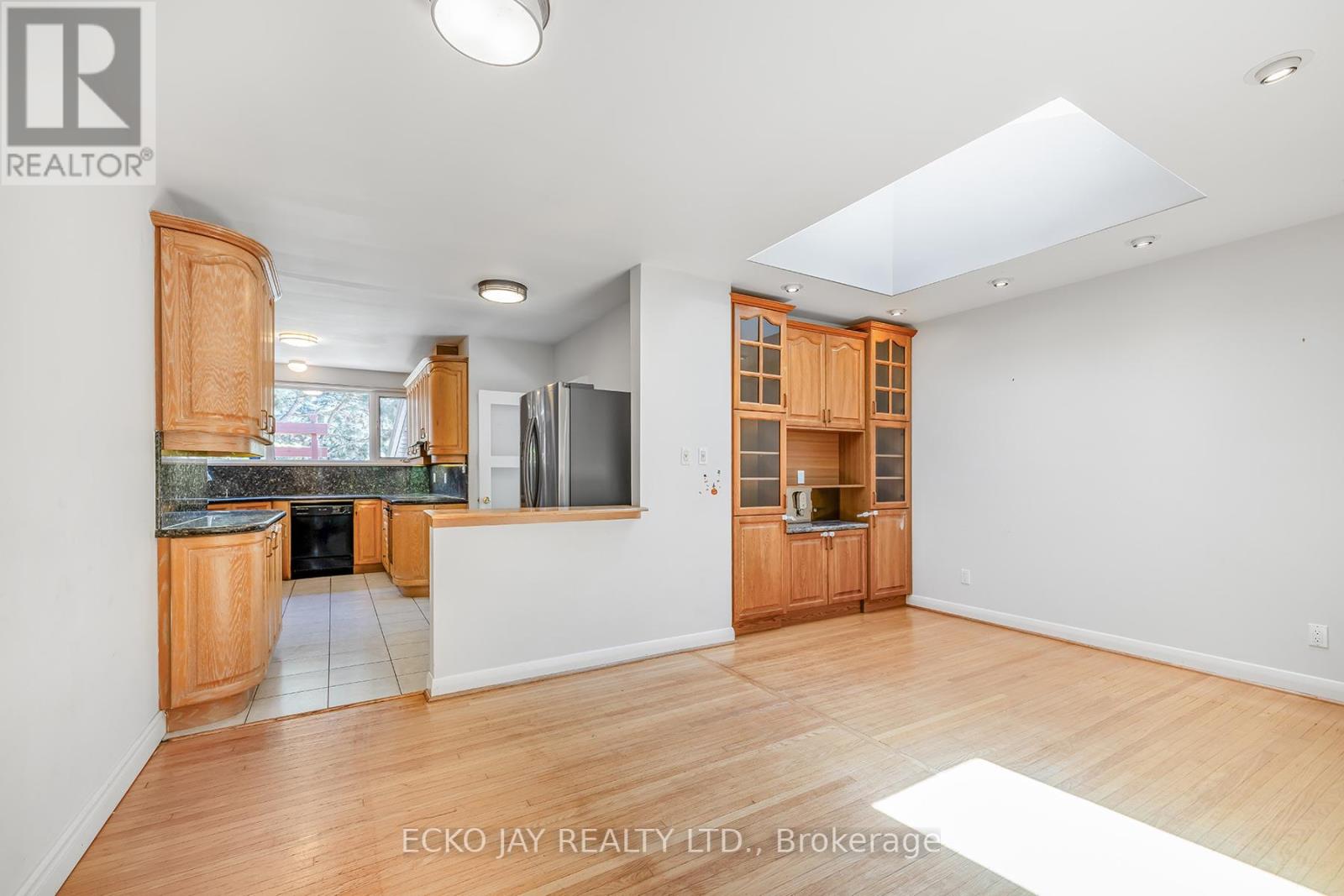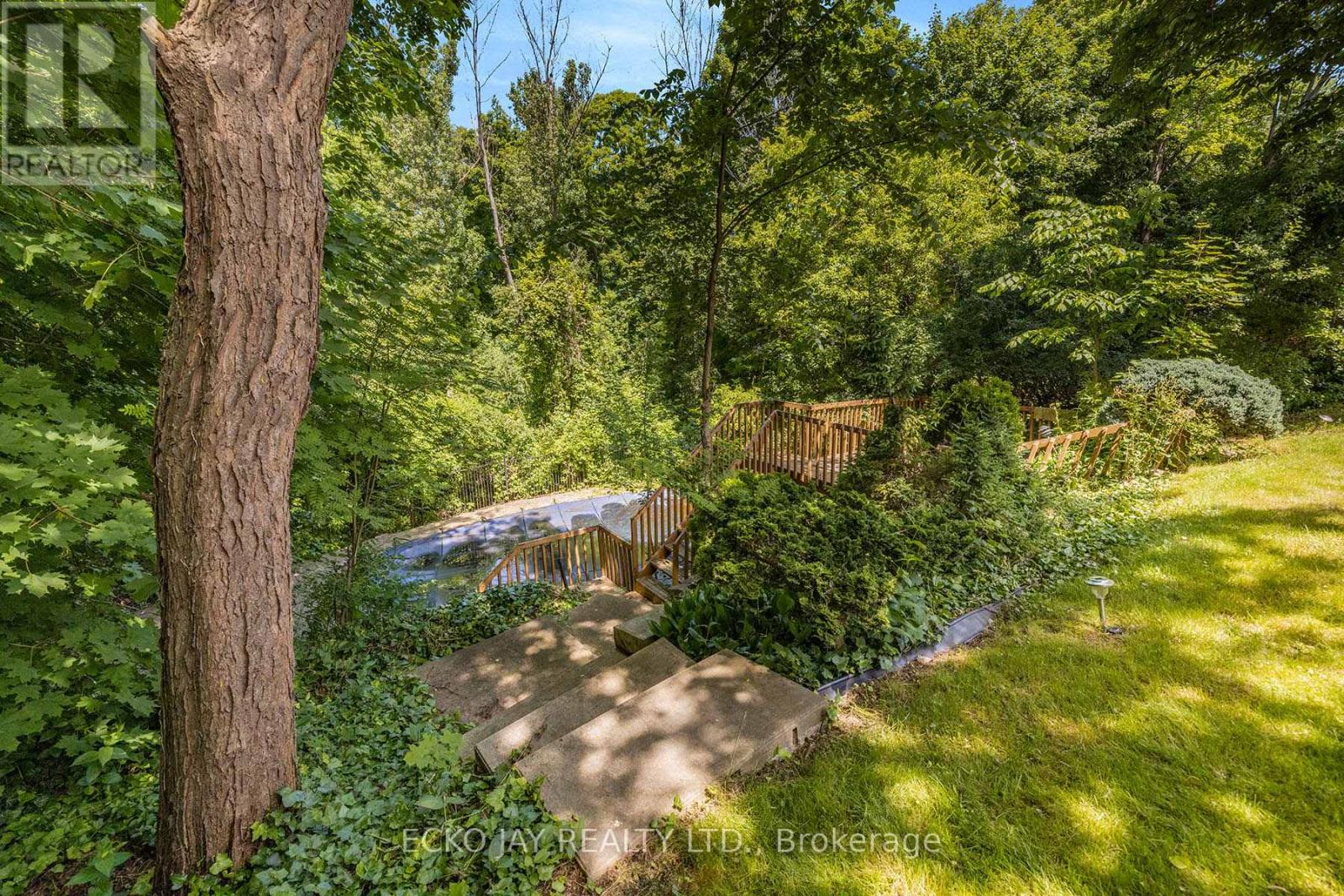22 Kestell Lane Toronto (Parkwoods-Donalda), Ontario M3A 2Z1
$1,999,800
Nestled against a tranquil ravine, this home offers a country-like retreat with relaxing, therapeutic views throughout all four seasons. Enjoy unparalleled privacy in this 4-bedroom, 4-washroom bungalow, located on an exclusive and highly coveted cul-de-sac. The property boasts a large hexagon solarium and a multi-level deck that overlook the serene ravine, swimming pool, and lush garden. Just steps away are the prestigious Donalda Golf and Country Club, top-rated schools including the Three Valleys Primary School with a gifted program, as well as parks, nature trails, TTC access, tennis courts, and more. This is a perfect blend of natural beauty and modern convenience. **** EXTRAS **** S/s fridge, Cooktop, Oven, Exhaust hood, Microwave, Dishwasher, Washer, Dryer, Built-ins, Window coverings, Elfs, Furn (o). Cac (o), pool equip & accessories (As is), Gdo + 2 rems. (id:50886)
Property Details
| MLS® Number | C9353945 |
| Property Type | Single Family |
| Community Name | Parkwoods-Donalda |
| AmenitiesNearBy | Park, Public Transit, Schools |
| Features | Cul-de-sac, Ravine |
| ParkingSpaceTotal | 6 |
| PoolType | Inground Pool |
Building
| BathroomTotal | 4 |
| BedroomsAboveGround | 4 |
| BedroomsTotal | 4 |
| ArchitecturalStyle | Bungalow |
| BasementDevelopment | Finished |
| BasementType | N/a (finished) |
| ConstructionStyleAttachment | Detached |
| CoolingType | Central Air Conditioning |
| ExteriorFinish | Brick |
| FireplacePresent | Yes |
| FlooringType | Hardwood, Slate, Laminate, Ceramic |
| FoundationType | Block |
| HeatingFuel | Natural Gas |
| HeatingType | Forced Air |
| StoriesTotal | 1 |
| Type | House |
| UtilityWater | Municipal Water |
Parking
| Attached Garage |
Land
| Acreage | No |
| LandAmenities | Park, Public Transit, Schools |
| Sewer | Sanitary Sewer |
| SizeDepth | 140 Ft |
| SizeFrontage | 60 Ft |
| SizeIrregular | 60 X 140 Ft |
| SizeTotalText | 60 X 140 Ft |
Rooms
| Level | Type | Length | Width | Dimensions |
|---|---|---|---|---|
| Basement | Bedroom 5 | 3.66 m | 3.66 m | 3.66 m x 3.66 m |
| Basement | Games Room | 6.1 m | 3.96 m | 6.1 m x 3.96 m |
| Basement | Recreational, Games Room | 4.27 m | 3.66 m | 4.27 m x 3.66 m |
| Main Level | Foyer | 5.49 m | 1.83 m | 5.49 m x 1.83 m |
| Main Level | Living Room | 4.88 m | 3.05 m | 4.88 m x 3.05 m |
| Main Level | Dining Room | 4.88 m | 3.05 m | 4.88 m x 3.05 m |
| Main Level | Family Room | 4.66 m | 3.81 m | 4.66 m x 3.81 m |
| Main Level | Kitchen | 5.11 m | 3.78 m | 5.11 m x 3.78 m |
| Main Level | Primary Bedroom | 3.66 m | 3.35 m | 3.66 m x 3.35 m |
| Main Level | Bedroom 2 | 3.69 m | 2.74 m | 3.69 m x 2.74 m |
| Main Level | Bedroom 3 | 3.69 m | 3.05 m | 3.69 m x 3.05 m |
| Main Level | Bedroom 4 | 2.88 m | 2.88 m | 2.88 m x 2.88 m |
Interested?
Contact us for more information
Ecko Jay
Broker of Record
1865 Leslie St. Unit 202
Toronto, Ontario M3B 2M3















































