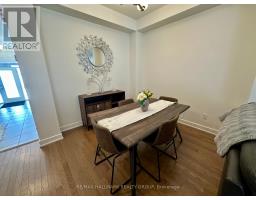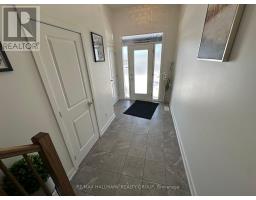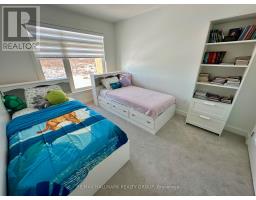22 Kugagami Road Ottawa, Ontario K1T 0W2
$659,900
Welcome to your trendy 1,825 sq ft townhome, including a 345 sq ft finished basement, located in the highly sought-after Findlay Creek neighborhood! This modern and stylish home offers the perfect combination of convenience, comfort, and design. Situated close to shopping and transit, everything you need is just minutes away.Step inside to discover an open-concept main floor featuring gleaming hardwood floors and oversized upgraded ceramic tiles, adding a touch of sophistication to the space. The large kitchen is complete with a central island, upgraded quartz countertops, and ample storage perfect for cooking and entertaining alike.Upstairs, retreat to the spacious master bedroom, complete with a luxurious 3-piece spa-like ensuite for ultimate relaxation. Two additional generously sized bedrooms provide plenty of space for family, guests, or a home office. The finished basement great room offers endless possibilities for a home theater, playroom, or gym. With its flexible closing date, this stunning townhome is ready for you to move in and make it your own. Dont miss out on the opportunity to call this beautiful property home schedule your viewing today! (id:50886)
Property Details
| MLS® Number | X11937770 |
| Property Type | Single Family |
| Community Name | 2501 - Leitrim |
| Amenities Near By | Public Transit |
| Parking Space Total | 3 |
Building
| Bathroom Total | 3 |
| Bedrooms Above Ground | 3 |
| Bedrooms Total | 3 |
| Amenities | Fireplace(s) |
| Appliances | Dishwasher, Dryer, Refrigerator, Stove, Washer |
| Basement Type | Full |
| Construction Style Attachment | Attached |
| Cooling Type | Central Air Conditioning |
| Exterior Finish | Brick, Vinyl Siding |
| Fireplace Present | Yes |
| Fireplace Total | 1 |
| Foundation Type | Concrete |
| Half Bath Total | 1 |
| Heating Fuel | Natural Gas |
| Heating Type | Forced Air |
| Stories Total | 2 |
| Size Interior | 1,500 - 2,000 Ft2 |
| Type | Row / Townhouse |
| Utility Water | Municipal Water |
Parking
| Attached Garage | |
| Tandem |
Land
| Acreage | No |
| Land Amenities | Public Transit |
| Sewer | Sanitary Sewer |
| Size Depth | 98 Ft ,3 In |
| Size Frontage | 20 Ft |
| Size Irregular | 20 X 98.3 Ft ; 0 |
| Size Total Text | 20 X 98.3 Ft ; 0 |
| Zoning Description | Residential |
Rooms
| Level | Type | Length | Width | Dimensions |
|---|---|---|---|---|
| Second Level | Bathroom | Measurements not available | ||
| Second Level | Primary Bedroom | 3.98 m | 4.01 m | 3.98 m x 4.01 m |
| Second Level | Bedroom | 3.68 m | 2.94 m | 3.68 m x 2.94 m |
| Second Level | Bedroom | 3.09 m | 2.87 m | 3.09 m x 2.87 m |
| Second Level | Bathroom | Measurements not available | ||
| Second Level | Other | 1.52 m | 1.54 m | 1.52 m x 1.54 m |
| Lower Level | Great Room | 3.42 m | 7.01 m | 3.42 m x 7.01 m |
| Main Level | Kitchen | 3.6 m | 2.69 m | 3.6 m x 2.69 m |
| Main Level | Living Room | 3.22 m | 4.29 m | 3.22 m x 4.29 m |
| Main Level | Dining Room | 3.22 m | 3.12 m | 3.22 m x 3.12 m |
| Main Level | Bathroom | Measurements not available | ||
| Main Level | Foyer | 1.57 m | 4.74 m | 1.57 m x 4.74 m |
https://www.realtor.ca/real-estate/27835446/22-kugagami-road-ottawa-2501-leitrim
Contact Us
Contact us for more information
Paul Franchuk
Salesperson
www.paulfranchuk.com/
www.facebook.com/PFranchuk
344 O'connor Street
Ottawa, Ontario K2P 1W1
(613) 563-1155
(613) 563-8710































