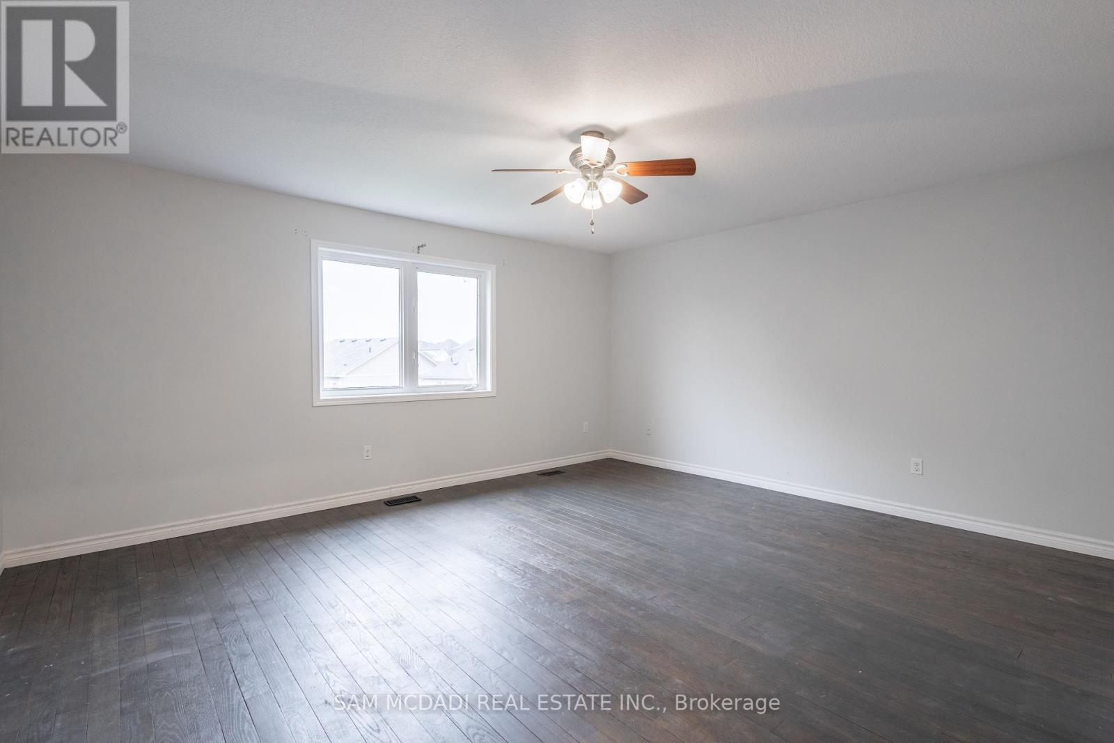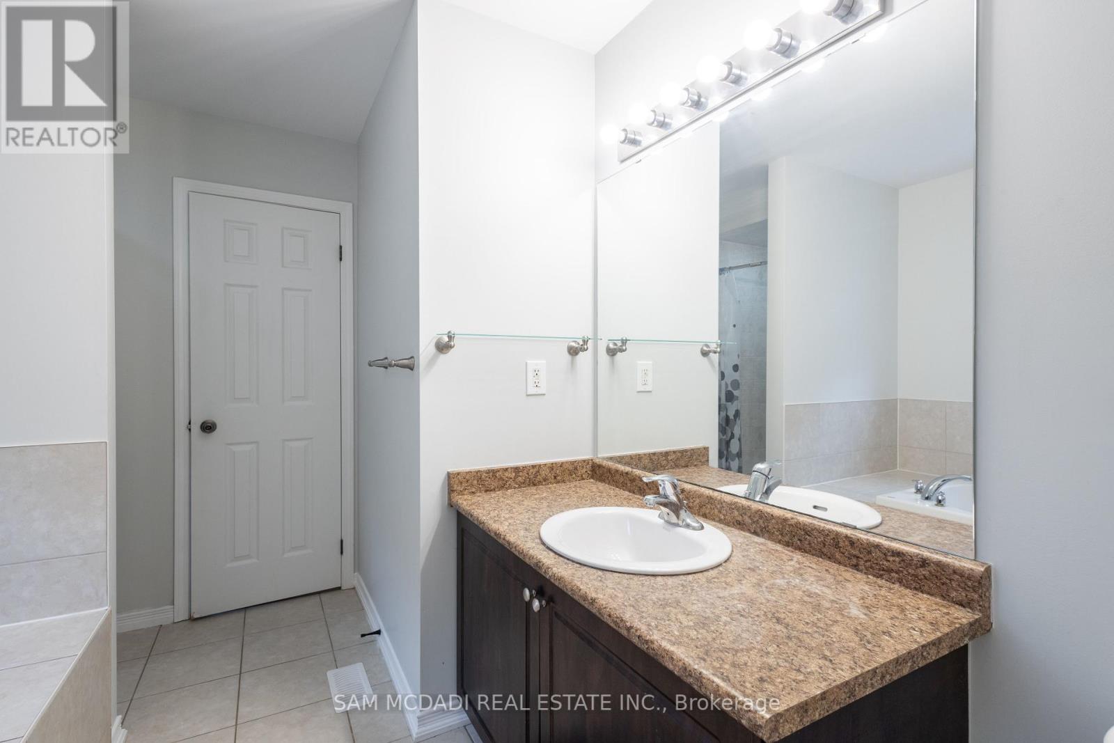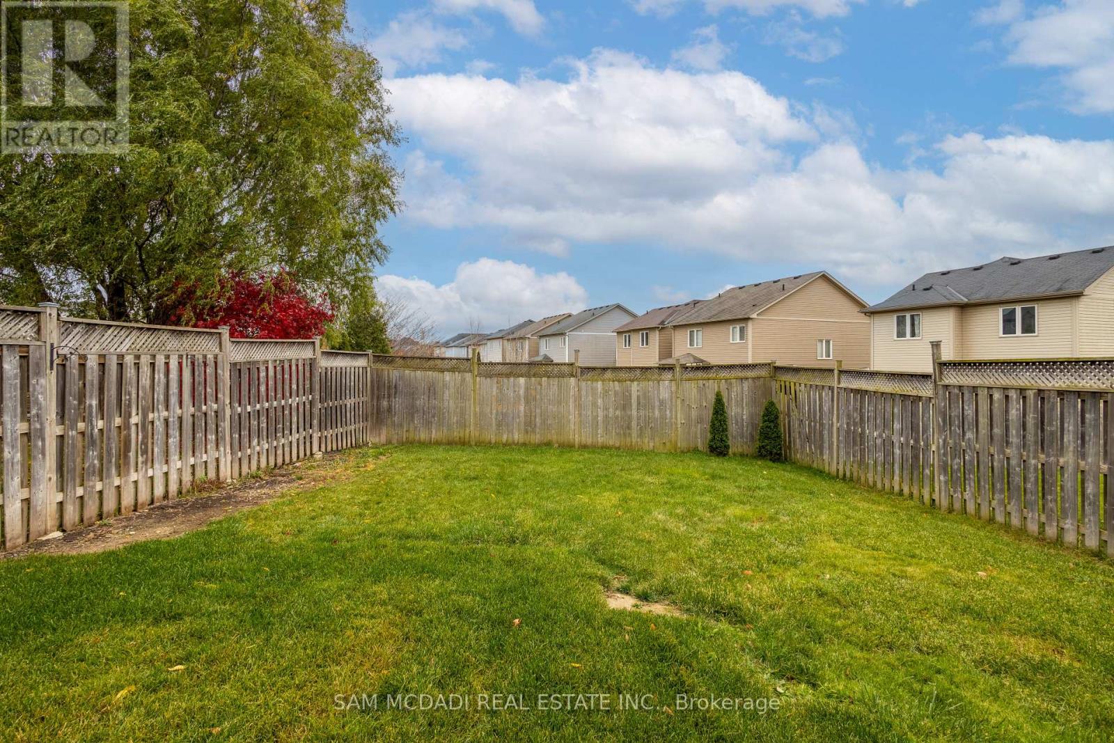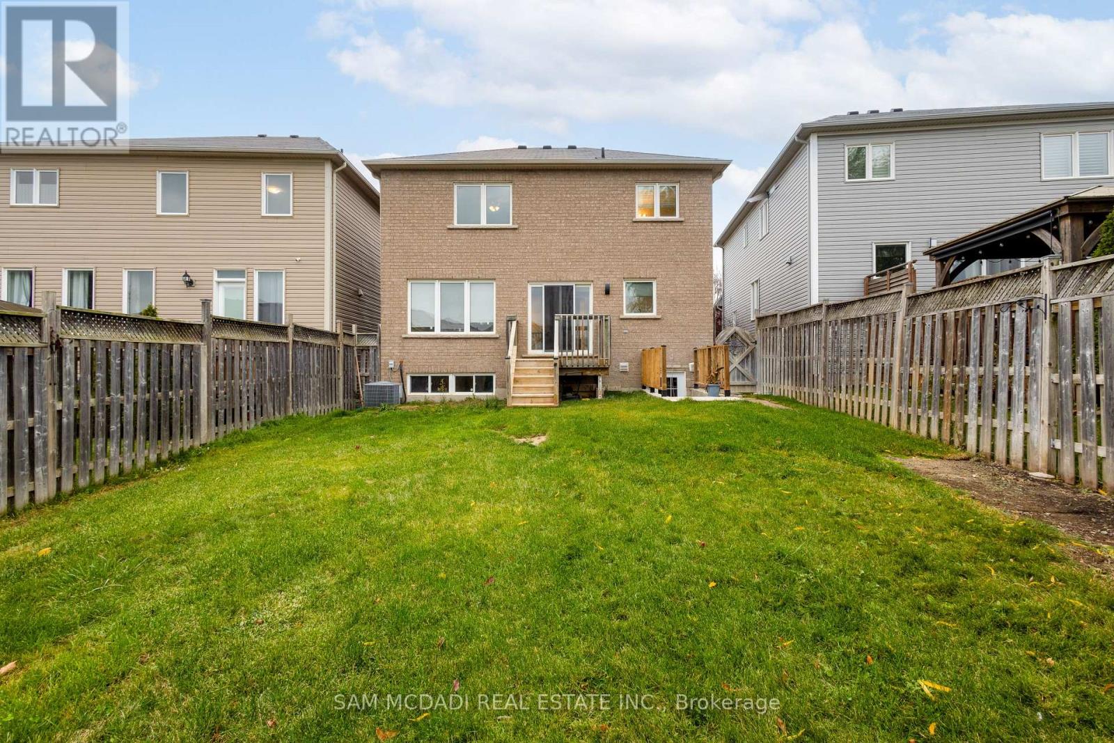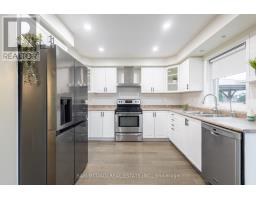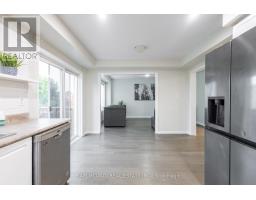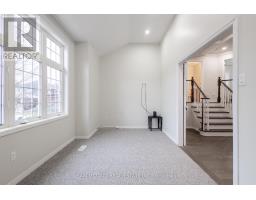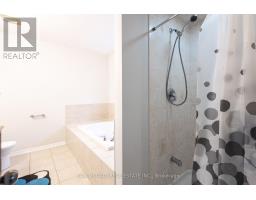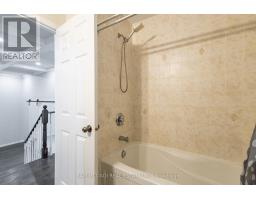22 Lambert Crescent Brantford, Ontario N3T 0E5
$2,900 Monthly
Welcome to this spacious, detached 3-bedroom home featuring 3 bathrooms, located in the desirable Empire community of Brantford. The open-concept living and dining area flows seamlessly into a generously sized kitchen, which overlooks a spacious backyard complete with a deck perfect for entertaining. The second floor boasts a vast family room and three roomy bedrooms, including a primary suite with a sizable walk-in closet and an ensuite bathroom. Close to all amenities. Short distance to grocery stores, plaza & transit. Quick access to HWY 403. **** EXTRAS **** Fridge, Stove, Dishwasher. Washer And Dryer. All Elf. How Water Tank Is Rental. (id:50886)
Property Details
| MLS® Number | X10420420 |
| Property Type | Single Family |
| AmenitiesNearBy | Park, Schools, Public Transit |
| ParkingSpaceTotal | 4 |
Building
| BathroomTotal | 3 |
| BedroomsAboveGround | 3 |
| BedroomsTotal | 3 |
| BasementDevelopment | Unfinished |
| BasementFeatures | Walk-up |
| BasementType | N/a (unfinished) |
| ConstructionStyleAttachment | Detached |
| CoolingType | Central Air Conditioning |
| ExteriorFinish | Brick |
| FireplacePresent | Yes |
| FlooringType | Hardwood, Tile |
| FoundationType | Brick |
| HalfBathTotal | 1 |
| HeatingFuel | Natural Gas |
| HeatingType | Forced Air |
| StoriesTotal | 2 |
| SizeInterior | 1999.983 - 2499.9795 Sqft |
| Type | House |
| UtilityWater | Municipal Water |
Parking
| Attached Garage |
Land
| Acreage | No |
| FenceType | Fenced Yard |
| LandAmenities | Park, Schools, Public Transit |
| Sewer | Sanitary Sewer |
| SizeDepth | 116 Ft |
| SizeFrontage | 41 Ft |
| SizeIrregular | 41 X 116 Ft |
| SizeTotalText | 41 X 116 Ft |
Rooms
| Level | Type | Length | Width | Dimensions |
|---|---|---|---|---|
| Second Level | Bathroom | 3.48 m | 2.84 m | 3.48 m x 2.84 m |
| Second Level | Great Room | 6.12 m | 5.36 m | 6.12 m x 5.36 m |
| Second Level | Primary Bedroom | 5.13 m | 4.52 m | 5.13 m x 4.52 m |
| Second Level | Bedroom 2 | 3.17 m | 3.17 m | 3.17 m x 3.17 m |
| Second Level | Bedroom 3 | 3.58 m | 3.51 m | 3.58 m x 3.51 m |
| Second Level | Bathroom | 2.11 m | 2.31 m | 2.11 m x 2.31 m |
| Main Level | Living Room | 4.95 m | 3.45 m | 4.95 m x 3.45 m |
| Main Level | Dining Room | 3.17 m | 4.56 m | 3.17 m x 4.56 m |
| Main Level | Kitchen | 5.13 m | 3.38 m | 5.13 m x 3.38 m |
| Main Level | Bathroom | 1.17 m | 2.38 m | 1.17 m x 2.38 m |
https://www.realtor.ca/real-estate/27642232/22-lambert-crescent-brantford
Interested?
Contact us for more information
Sam Allan Mcdadi
Salesperson
110 - 5805 Whittle Rd
Mississauga, Ontario L4Z 2J1
Ahmad Shehab-Eldin
Salesperson
110 - 5805 Whittle Rd
Mississauga, Ontario L4Z 2J1




















