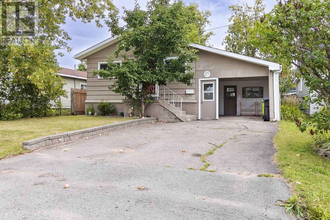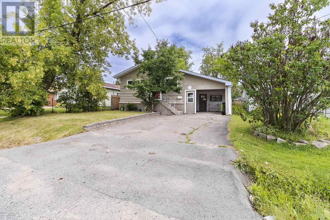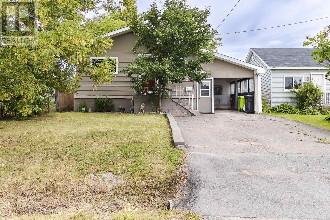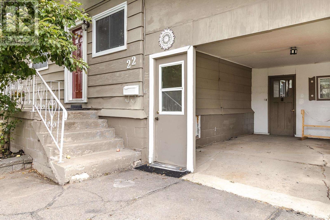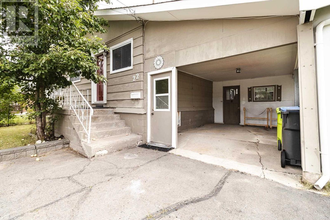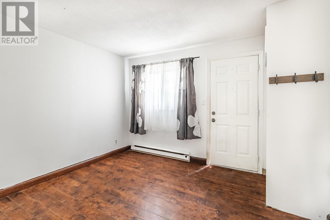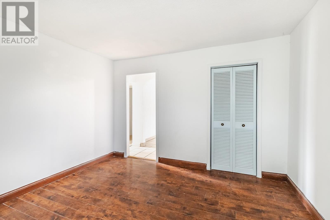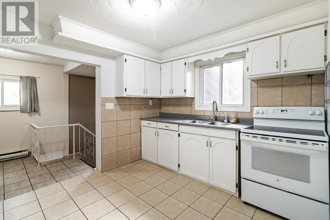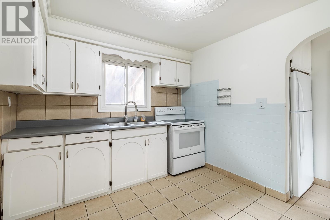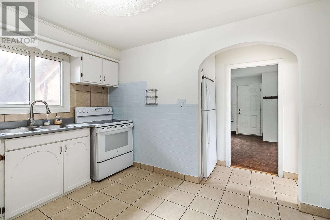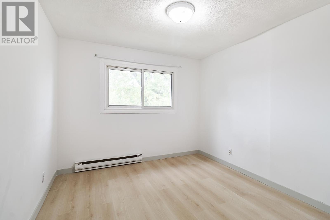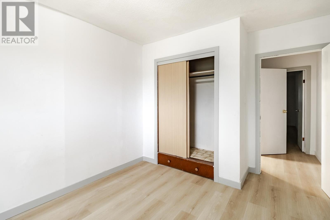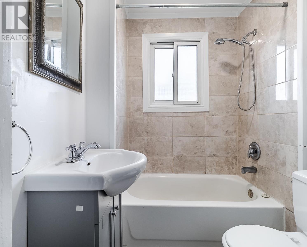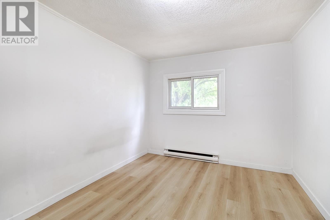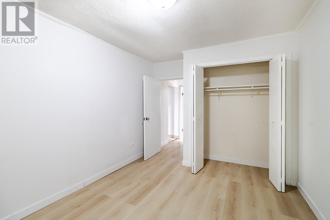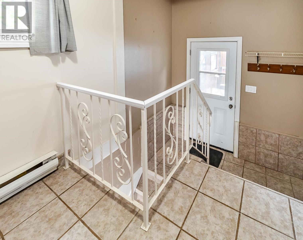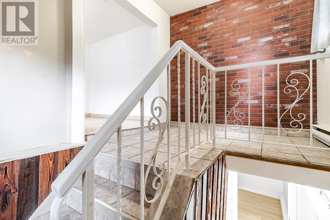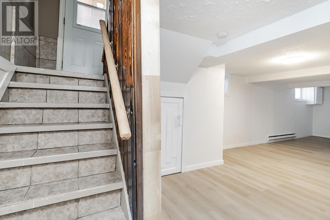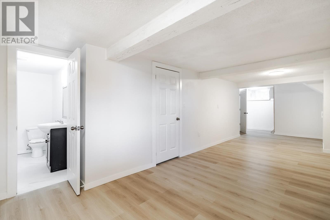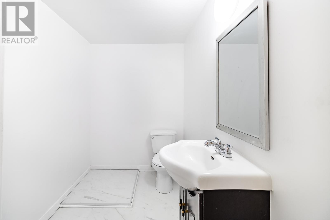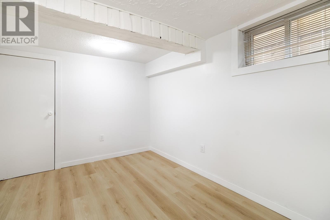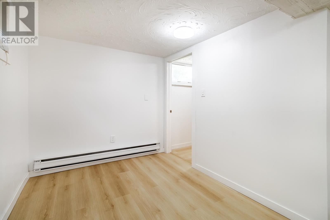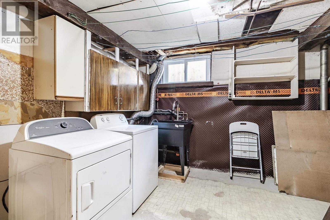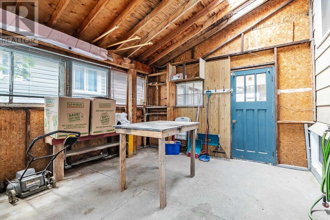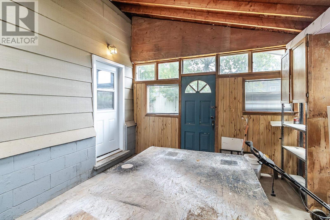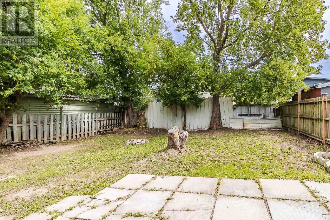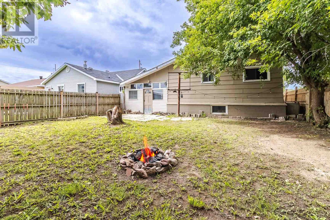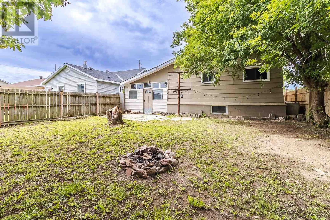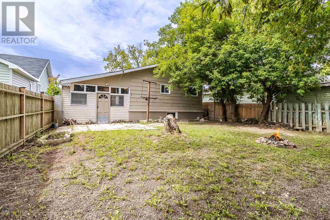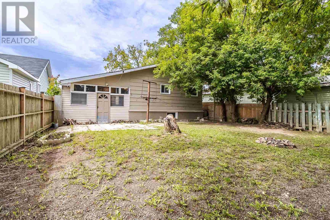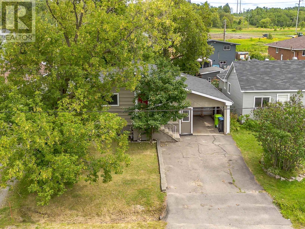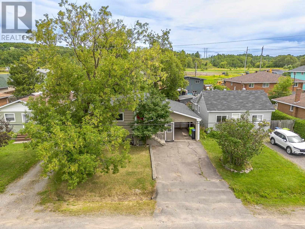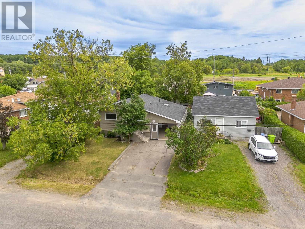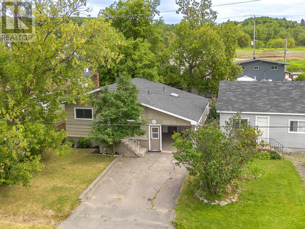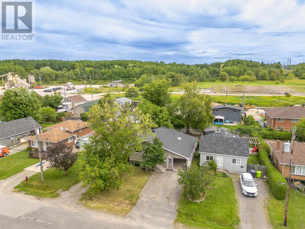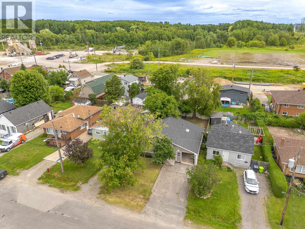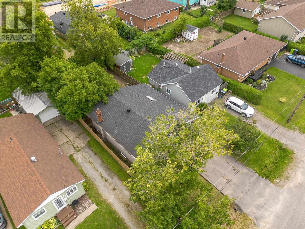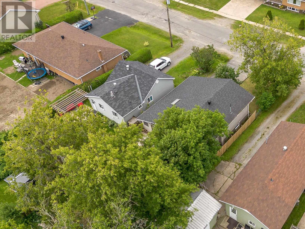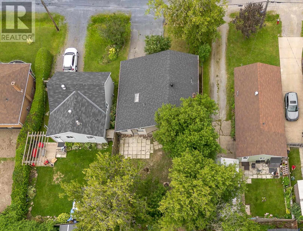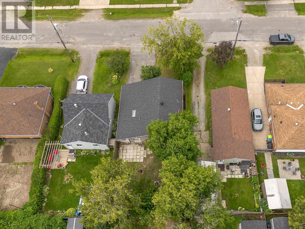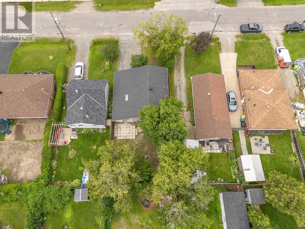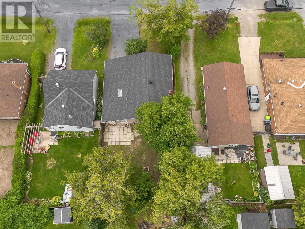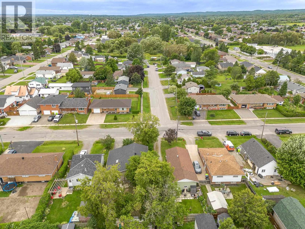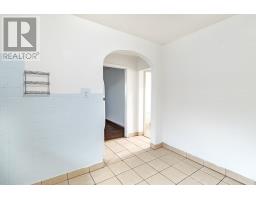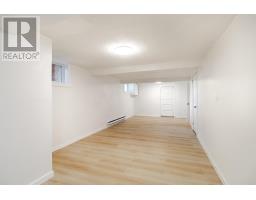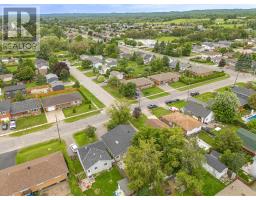22 Lloyd St Sault Ste. Marie, Ontario P6C 3X8
$269,900
Just listed on a quiet, desirable west end residential street in The Soo, this charming home offers comfort, privacy, and convenience. Situated on a lovely private lot, the property features a fenced yard perfect for creating your own outdoor oasis. The main level includes two bedrooms and a full bathroom, while the newly finished basement adds a spacious third bedroom, a spacious family room, laundry area, and cold room for added storage. Move-in ready, this home combines cleanliness and contemporary updates with a welcoming atmosphere. Additionally, the attached carport provides extra outdoor storage and protection for your vehicle. Don't miss the opportunity to make this wonderful residence your new home in a sought-after neighborhood! (id:50886)
Property Details
| MLS® Number | SM252301 |
| Property Type | Single Family |
| Community Name | Sault Ste. Marie |
| Communication Type | High Speed Internet |
| Community Features | Bus Route |
| Features | Paved Driveway |
Building
| Bathroom Total | 2 |
| Bedrooms Above Ground | 2 |
| Bedrooms Below Ground | 1 |
| Bedrooms Total | 3 |
| Age | Over 26 Years |
| Appliances | Stove, Dryer, Refrigerator, Washer |
| Architectural Style | Bungalow |
| Basement Development | Finished |
| Basement Type | Full (finished) |
| Construction Style Attachment | Detached |
| Exterior Finish | Cedar Siding |
| Half Bath Total | 1 |
| Heating Fuel | Electric |
| Heating Type | Baseboard Heaters |
| Stories Total | 1 |
| Utility Water | Municipal Water |
Parking
| Garage | |
| Carport |
Land
| Acreage | No |
| Sewer | Sanitary Sewer |
| Size Depth | 100 Ft |
| Size Frontage | 40.0000 |
| Size Total Text | Under 1/2 Acre |
Rooms
| Level | Type | Length | Width | Dimensions |
|---|---|---|---|---|
| Basement | Bathroom | 5 x 10 | ||
| Basement | Laundry Room | 10 x 10 | ||
| Basement | Bedroom | 10 x 19 | ||
| Basement | Family Room | 12 x 30 | ||
| Main Level | Living Room | 11'4" x 12'2" | ||
| Main Level | Kitchen | 9'3" x 11'7" | ||
| Main Level | Porch | 7'8" x 11'7" | ||
| Main Level | Bedroom | 9'9" x 10'7" | ||
| Main Level | Bedroom | 12'9 x 9'6" | ||
| Main Level | Bathroom | 5'9" x 5'3" |
Utilities
| Cable | Available |
| Electricity | Available |
| Natural Gas | Available |
| Telephone | Available |
https://www.realtor.ca/real-estate/28748688/22-lloyd-st-sault-ste-marie-sault-ste-marie
Contact Us
Contact us for more information
Jean Morrison
Broker
exprealty.ca/
528 Wallace Terrace
Sault Ste. Marie, Ontario P6C 1L6

