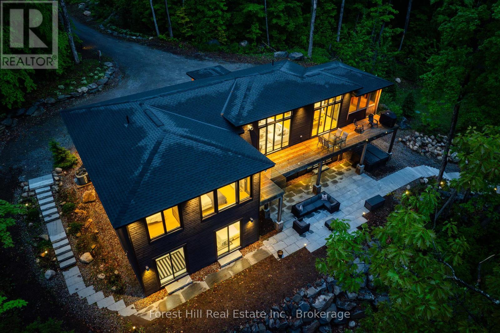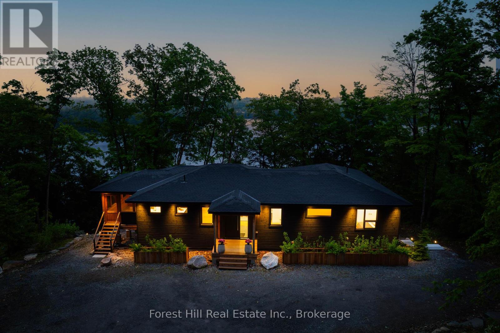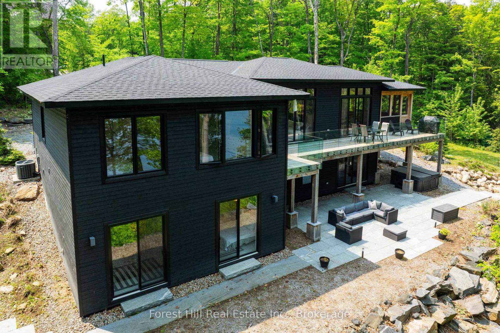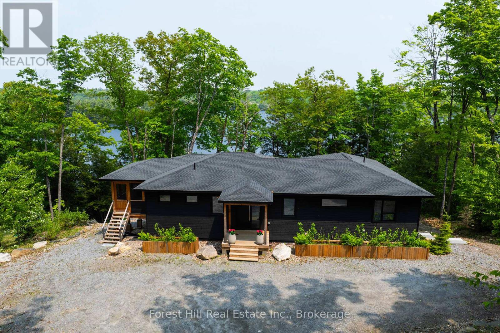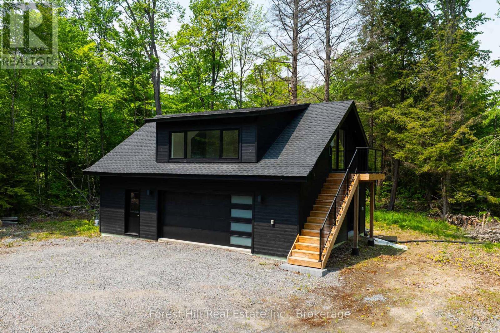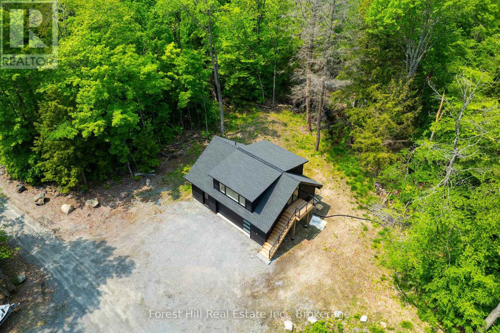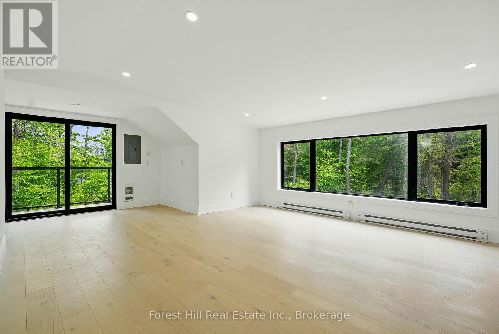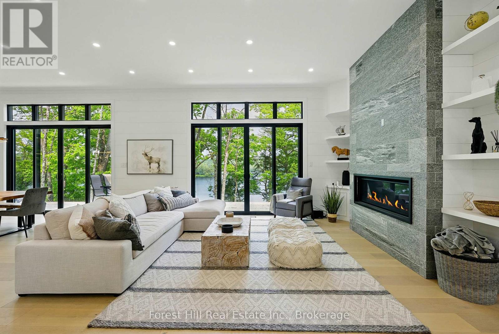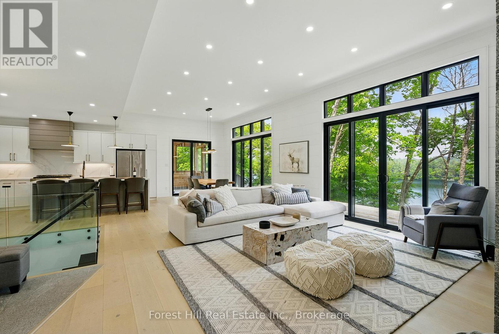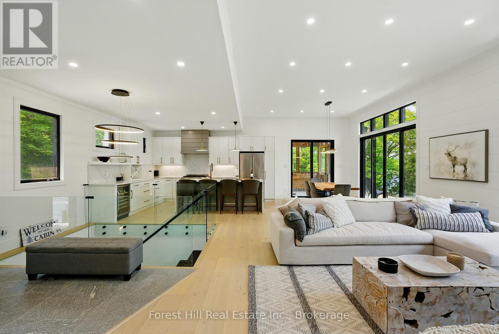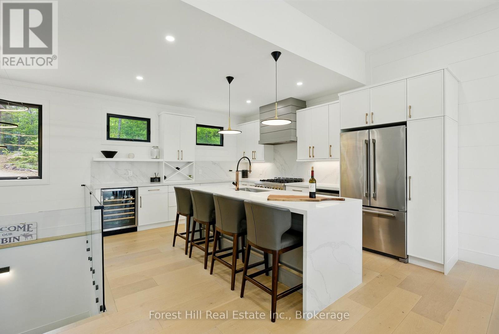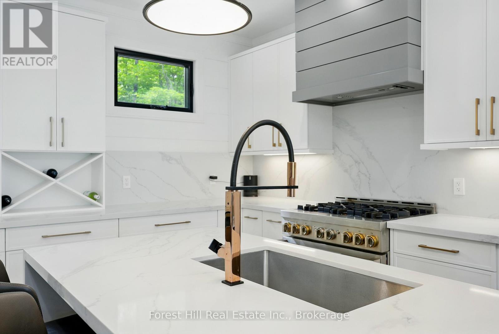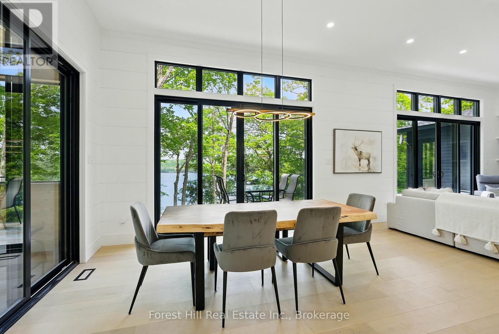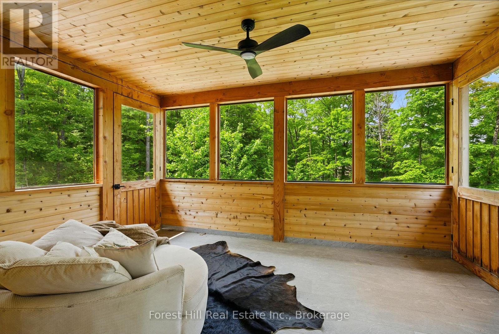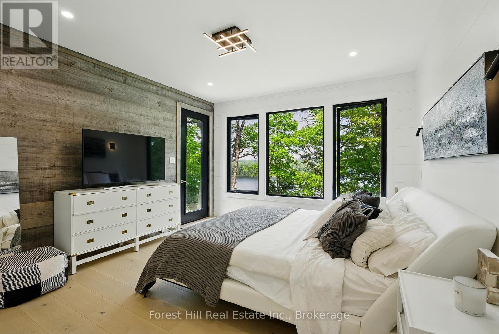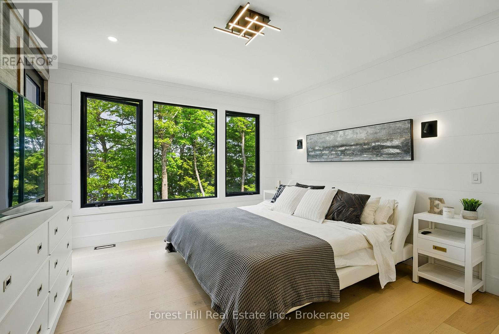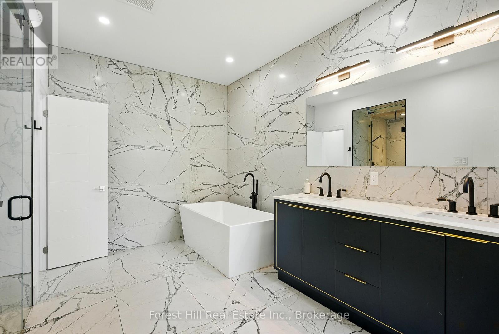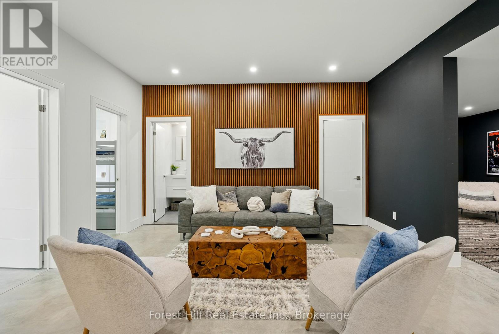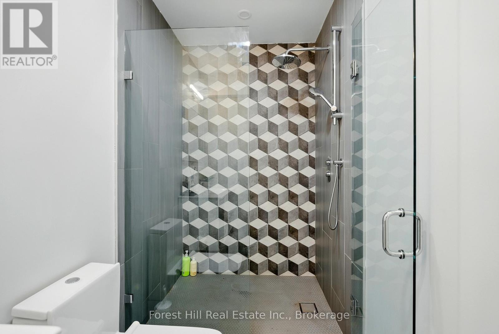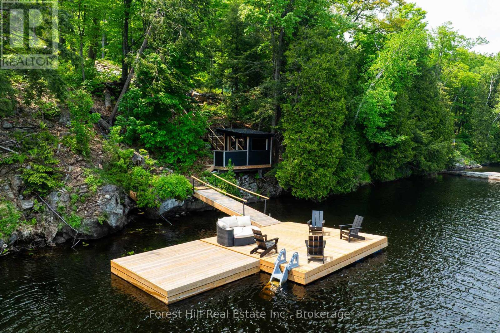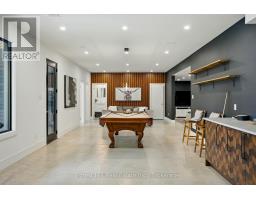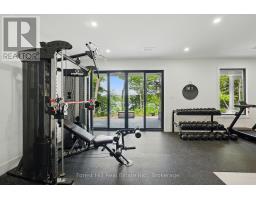22 Long And Winding Road Road Seguin, Ontario P2A 2W8
$3,695,000
Stunning new ultra chic modern showcase lake house encapsulating the finest blend of design and luxury. Beautifully situated on pristine peaceful Silver lake, privacy is ensured with 2.75 acres & 213 feet lake frontage, close to all Port Carling & Parry sound amenities, shopping, restaurants, golf, etc., this location provides an easy commute from the GTA. Plenty of room for all your guests & family, 4000 sq. ft., main cottage boasting five bedrooms, four baths, plus a detached oversized double garage with spacious bright living accommodations above. Thoughtful open concept design for entertaining, fabulous gourmet chef's kitchen with large centerpiece island, gorgeous cut stone fireplace, impressive floor to ceiling walls of glass soaking in the superb lake views, engineered hardwood floors, large relaxing Muskoka room, primary suite with serene lake views with a spa-like ensuite. Super fun full finished walk out lower level with bar, media room, gym, lounge space, billiards, sauna with change area, stroll out to enjoy the fantastic granite landscaped patio with hot tub, substantial cut granite stairs down to the lake with fabulous landscape lighting to guide your way. The finest of craftmanship and materials, a must see! (id:50886)
Property Details
| MLS® Number | X12204995 |
| Property Type | Single Family |
| Community Name | Seguin |
| Easement | Unknown |
| Equipment Type | Propane Tank |
| Features | Wooded Area, Sloping, Level, Guest Suite, Sauna |
| Parking Space Total | 10 |
| Rental Equipment Type | Propane Tank |
| Structure | Deck, Patio(s), Dock |
| View Type | View, Lake View, Direct Water View |
| Water Front Type | Waterfront |
Building
| Bathroom Total | 5 |
| Bedrooms Above Ground | 6 |
| Bedrooms Total | 6 |
| Age | 0 To 5 Years |
| Amenities | Fireplace(s), Separate Heating Controls |
| Appliances | Hot Tub, Garage Door Opener Remote(s), Water Heater - Tankless, Water Treatment, Dishwasher, Dryer, Microwave, Range, Washer, Wine Fridge, Refrigerator |
| Architectural Style | Contemporary |
| Basement Development | Finished |
| Basement Features | Walk Out |
| Basement Type | Full (finished) |
| Construction Style Attachment | Detached |
| Cooling Type | Central Air Conditioning, Air Exchanger, Ventilation System |
| Exterior Finish | Wood |
| Fireplace Present | Yes |
| Foundation Type | Insulated Concrete Forms |
| Heating Fuel | Propane |
| Heating Type | Forced Air |
| Size Interior | 3,500 - 5,000 Ft2 |
| Type | House |
| Utility Water | Lake/river Water Intake |
Parking
| Detached Garage | |
| Garage |
Land
| Access Type | Private Road, Private Docking |
| Acreage | Yes |
| Landscape Features | Landscaped |
| Sewer | Septic System |
| Size Depth | 598 Ft |
| Size Frontage | 213 Ft |
| Size Irregular | 213 X 598 Ft |
| Size Total Text | 213 X 598 Ft|2 - 4.99 Acres |
| Surface Water | Lake/pond |
| Zoning Description | Lsr |
Rooms
| Level | Type | Length | Width | Dimensions |
|---|---|---|---|---|
| Lower Level | Recreational, Games Room | 16.76 m | 4.65 m | 16.76 m x 4.65 m |
| Lower Level | Bedroom 3 | 3.67 m | 3.94 m | 3.67 m x 3.94 m |
| Lower Level | Bedroom 4 | 3.67 m | 3.94 m | 3.67 m x 3.94 m |
| Lower Level | Bathroom | 1.6 m | 3.23 m | 1.6 m x 3.23 m |
| Lower Level | Media | 6.79 m | 3.37 m | 6.79 m x 3.37 m |
| Lower Level | Utility Room | 5.45 m | 3.26 m | 5.45 m x 3.26 m |
| Lower Level | Other | 1.77 m | 3.34 m | 1.77 m x 3.34 m |
| Lower Level | Other | 1.75 m | 3.35 m | 1.75 m x 3.35 m |
| Main Level | Dining Room | 3.63 m | 3.29 m | 3.63 m x 3.29 m |
| Main Level | Bedroom 2 | 3.21 m | 4.14 m | 3.21 m x 4.14 m |
| Main Level | Living Room | 6.27 m | 5.68 m | 6.27 m x 5.68 m |
| Main Level | Kitchen | 3.63 m | 4.65 m | 3.63 m x 4.65 m |
| Main Level | Foyer | 2.22 m | 2.26 m | 2.22 m x 2.26 m |
| Main Level | Bathroom | 1.62 m | 2.16 m | 1.62 m x 2.16 m |
| Main Level | Laundry Room | 4.75 m | 2.16 m | 4.75 m x 2.16 m |
| Main Level | Primary Bedroom | 4.02 m | 4.51 m | 4.02 m x 4.51 m |
| Main Level | Bathroom | 4.21 m | 4.3 m | 4.21 m x 4.3 m |
| Main Level | Bedroom | 3.21 m | 5.91 m | 3.21 m x 5.91 m |
| Main Level | Bathroom | 3.21 m | 2.34 m | 3.21 m x 2.34 m |
| Upper Level | Living Room | 4.57 m | 9.13 m | 4.57 m x 9.13 m |
| Upper Level | Bedroom 5 | 2.79 m | 4.75 m | 2.79 m x 4.75 m |
| Upper Level | Bathroom | 1.5 m | 3.66 m | 1.5 m x 3.66 m |
Utilities
| Electricity | Installed |
https://www.realtor.ca/real-estate/28435097/22-long-and-winding-road-road-seguin-seguin
Contact Us
Contact us for more information
Marc Thibodeau
Salesperson
www.muskokacottagerealestate.com/
111-2 Medora Street
Port Carling, Ontario P0B 1J0
(705) 765-1200
(705) 765-1400


