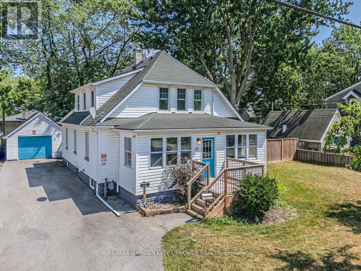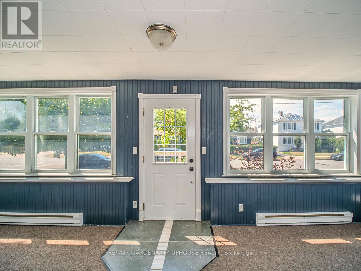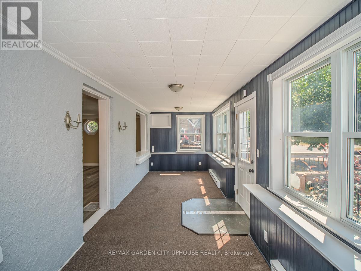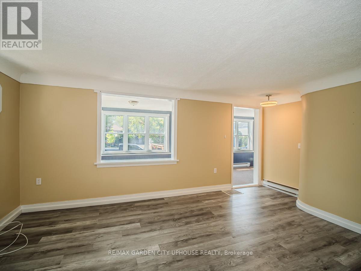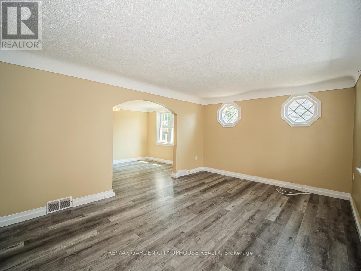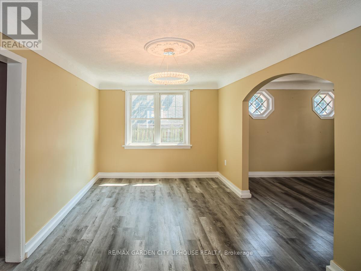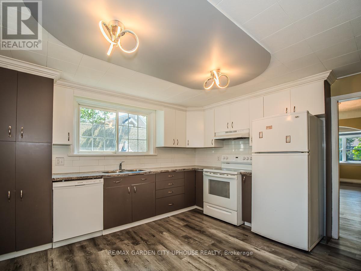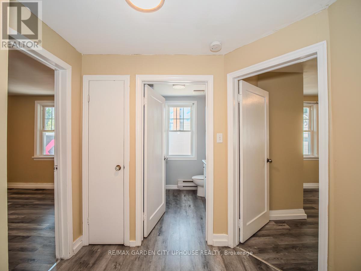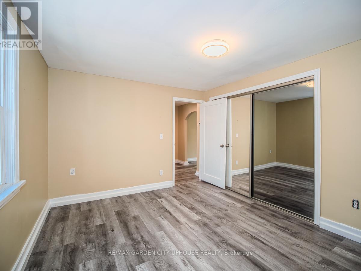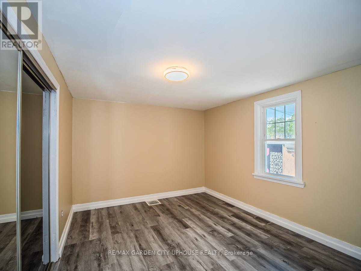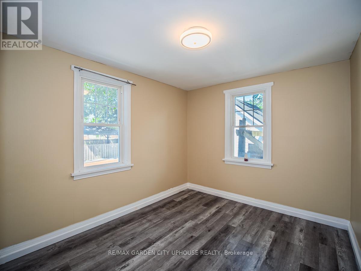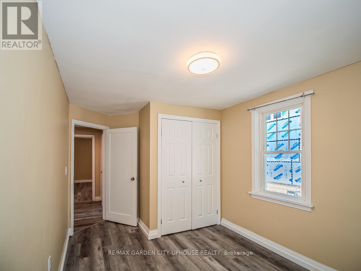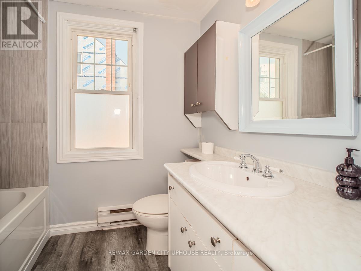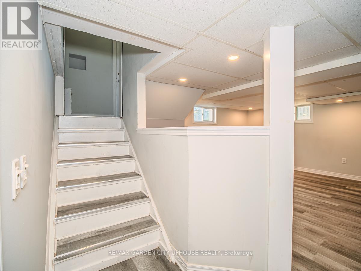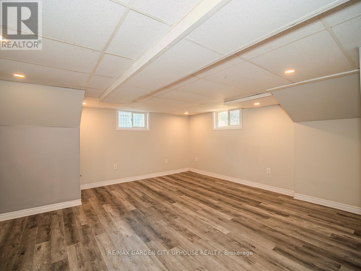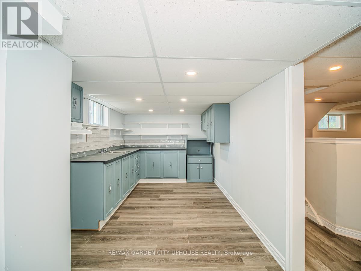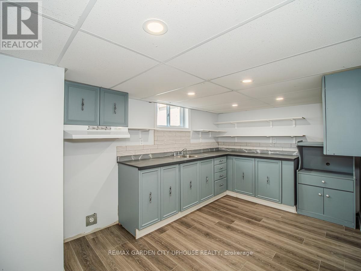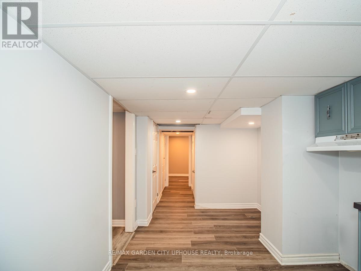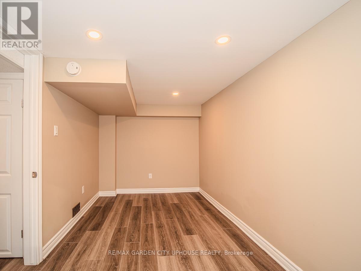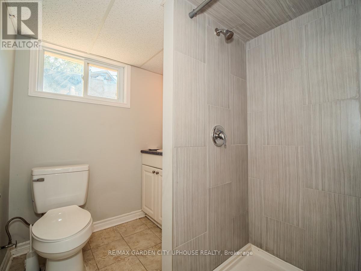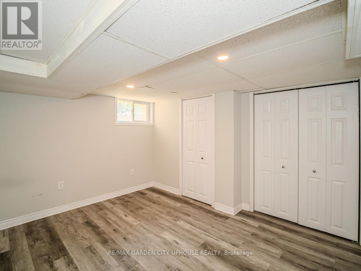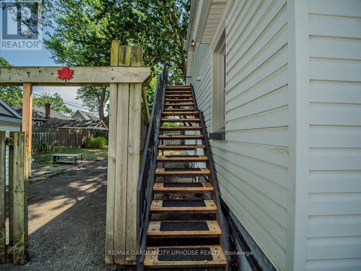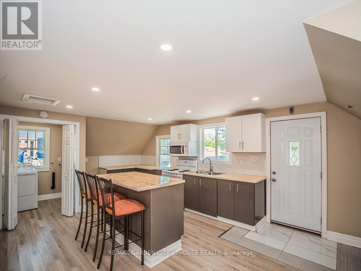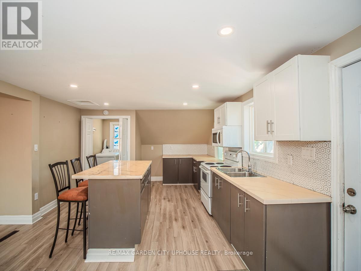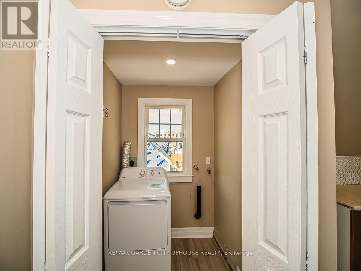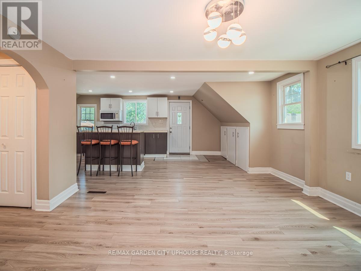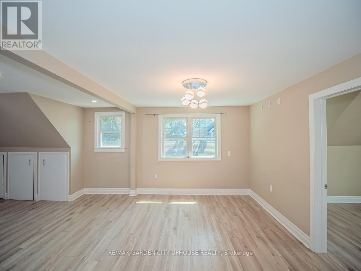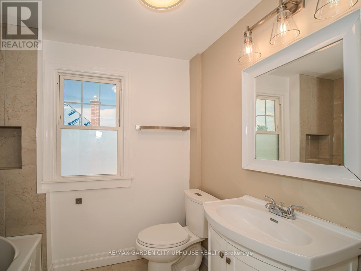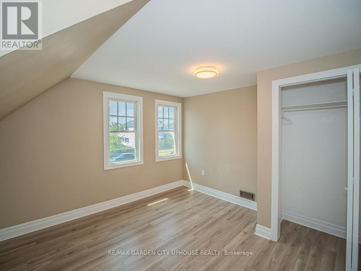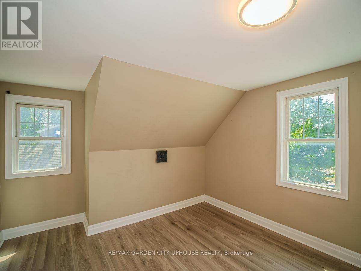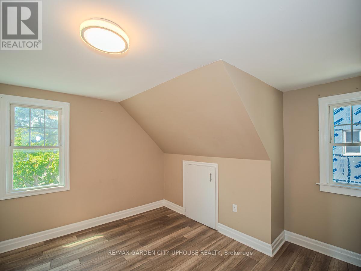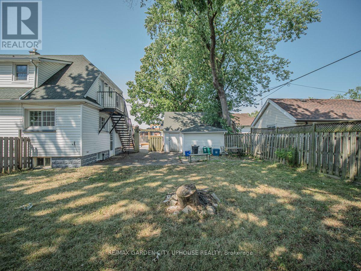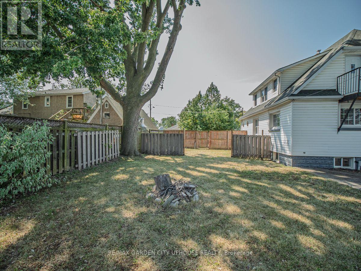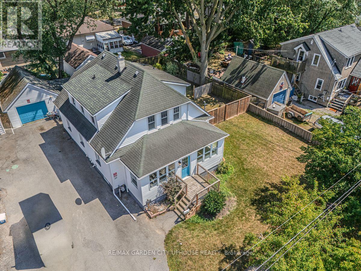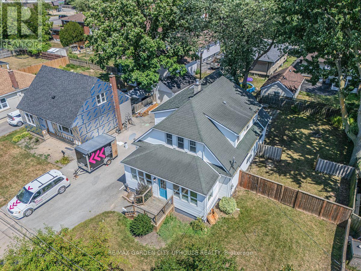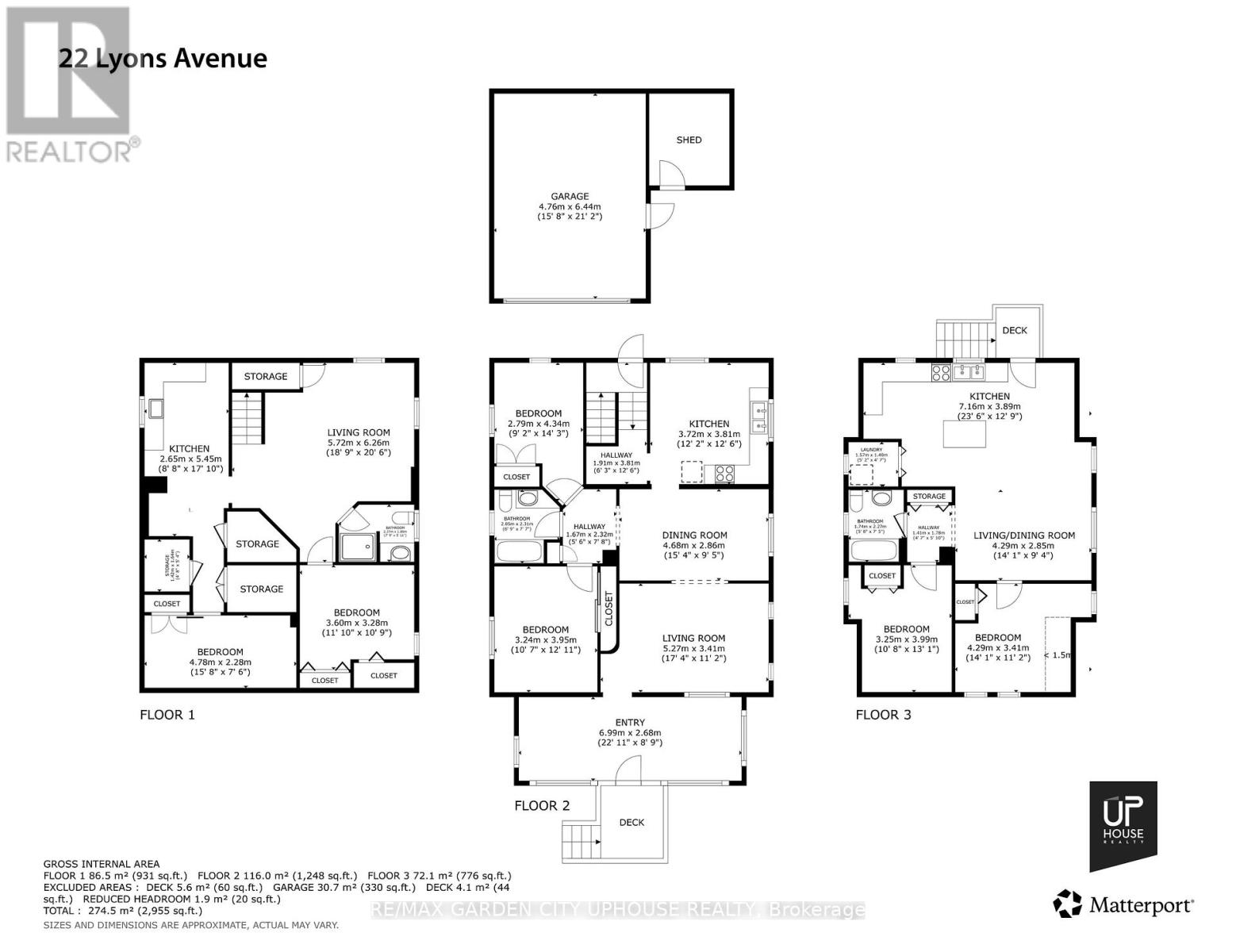22 Lyons Avenue Welland, Ontario L3B 1L7
$699,000
This beautifully updated duplex is a prime opportunity for investors or multi-generational living. Purposefully left vacant, it allows you the freedom to set your own rental rates and handpick tenants from day one. The upper-level unit features a bright and spacious 2-bedroom layout, complete with its own private laundry. The second unit spans the main and lower levels, offering 4 bedrooms (2 up, 2 down), 2 full bathrooms, and separate laundry. Ideal for larger families or shared accommodations. Extensively renovated in 2020, the home boasts modern kitchens and bathrooms, fresh paint inside and out, stylish new light fixtures, and numerous other updates that enhance both comfort and value. Set on a generous 75 x 100 ft lot, the property includes a detached garage and a large driveway with ample parking space. Whether you're looking to invest, live in one unit and rent the other, or accommodate extended family, 22 Lyons Avenue offers flexibility, functionality, and fantastic potential. (id:50886)
Property Details
| MLS® Number | X12347750 |
| Property Type | Multi-family |
| Community Name | 768 - Welland Downtown |
| Equipment Type | Water Heater |
| Features | In-law Suite |
| Parking Space Total | 5 |
| Rental Equipment Type | Water Heater |
Building
| Bathroom Total | 3 |
| Bedrooms Above Ground | 4 |
| Bedrooms Below Ground | 2 |
| Bedrooms Total | 6 |
| Age | 51 To 99 Years |
| Basement Development | Finished |
| Basement Features | Walk Out |
| Basement Type | N/a (finished) |
| Cooling Type | Central Air Conditioning |
| Exterior Finish | Aluminum Siding |
| Foundation Type | Poured Concrete |
| Heating Fuel | Natural Gas |
| Heating Type | Forced Air |
| Stories Total | 3 |
| Size Interior | 1,500 - 2,000 Ft2 |
| Type | Duplex |
| Utility Water | Municipal Water |
Parking
| Detached Garage | |
| Garage |
Land
| Acreage | No |
| Sewer | Sanitary Sewer |
| Size Depth | 100 Ft |
| Size Frontage | 75 Ft |
| Size Irregular | 75 X 100 Ft |
| Size Total Text | 75 X 100 Ft |
| Zoning Description | R1 |
Rooms
| Level | Type | Length | Width | Dimensions |
|---|---|---|---|---|
| Second Level | Kitchen | 7.16 m | 3.89 m | 7.16 m x 3.89 m |
| Second Level | Living Room | 4.29 m | 2.85 m | 4.29 m x 2.85 m |
| Second Level | Bedroom | 4.29 m | 3.41 m | 4.29 m x 3.41 m |
| Second Level | Bedroom 2 | 3.99 m | 3.25 m | 3.99 m x 3.25 m |
| Basement | Kitchen | 5.45 m | 2.65 m | 5.45 m x 2.65 m |
| Basement | Living Room | 6.26 m | 5.72 m | 6.26 m x 5.72 m |
| Basement | Bedroom | 3.6 m | 3.28 m | 3.6 m x 3.28 m |
| Basement | Bedroom 2 | 4.78 m | 2.28 m | 4.78 m x 2.28 m |
| Main Level | Other | 6.99 m | 2.68 m | 6.99 m x 2.68 m |
| Main Level | Living Room | 5.27 m | 3.41 m | 5.27 m x 3.41 m |
| Main Level | Dining Room | 4.68 m | 2.86 m | 4.68 m x 2.86 m |
| Main Level | Bedroom | 3.95 m | 3.24 m | 3.95 m x 3.24 m |
| Main Level | Bedroom 2 | 4.34 m | 2.79 m | 4.34 m x 2.79 m |
| Main Level | Kitchen | 3.81 m | 3.72 m | 3.81 m x 3.72 m |
Contact Us
Contact us for more information
Christina Balah
Salesperson
P.o. Box 1448 161 Carlton Street
St. Catharines, Ontario L2R 7J8
(905) 641-1110
(905) 684-1321
callkarl.ca/
Karl Vanderkuip
Broker of Record
P.o. Box 1448 161 Carlton Street
St. Catharines, Ontario L2R 7J8
(905) 641-1110
(905) 684-1321
callkarl.ca/

