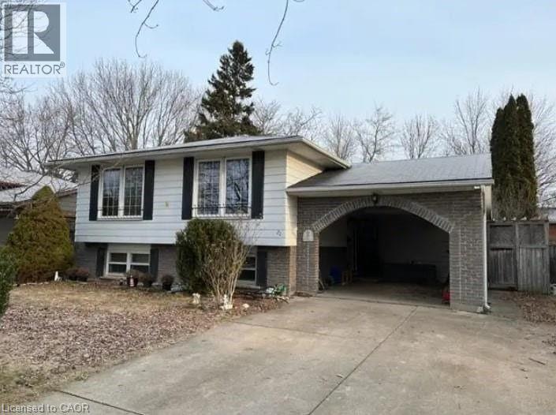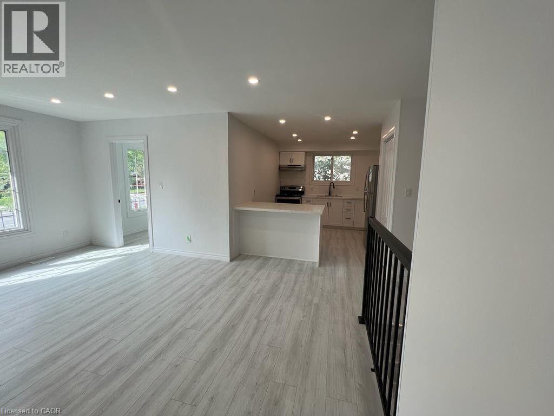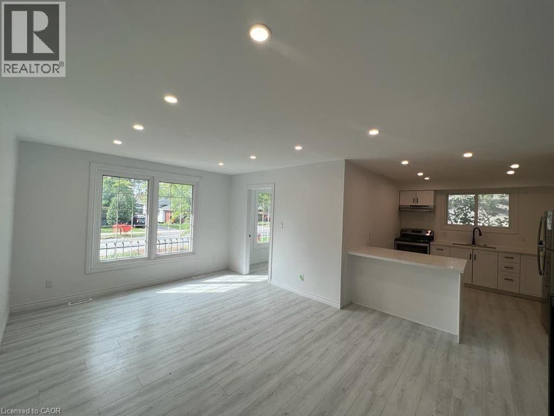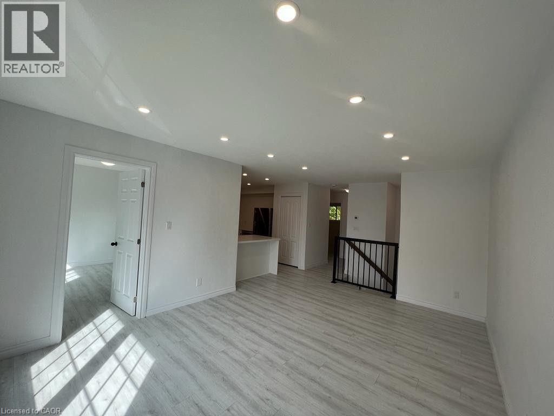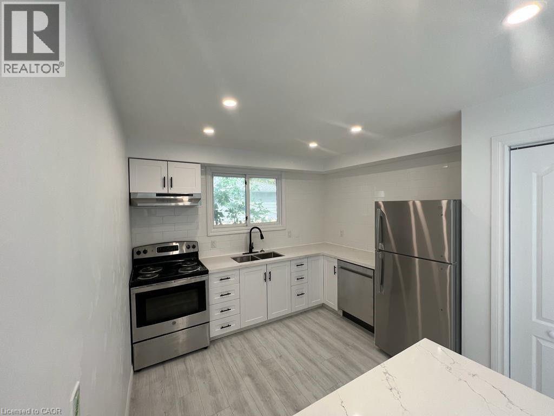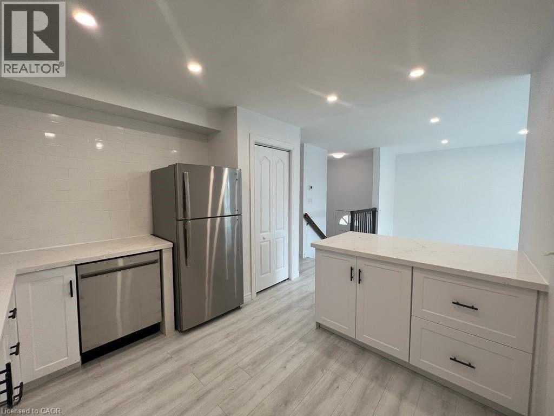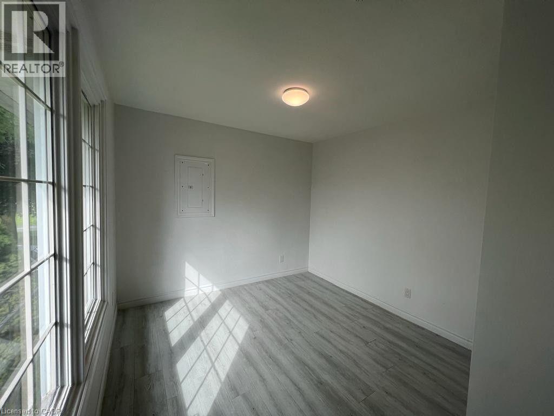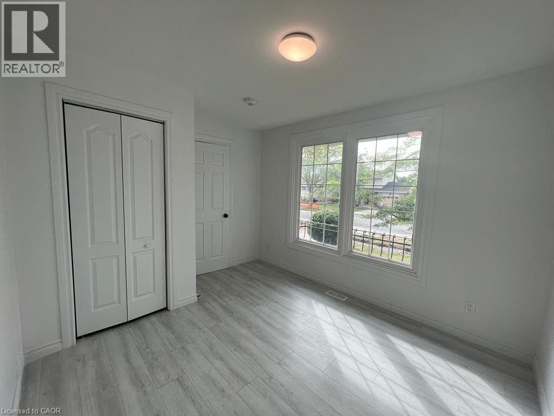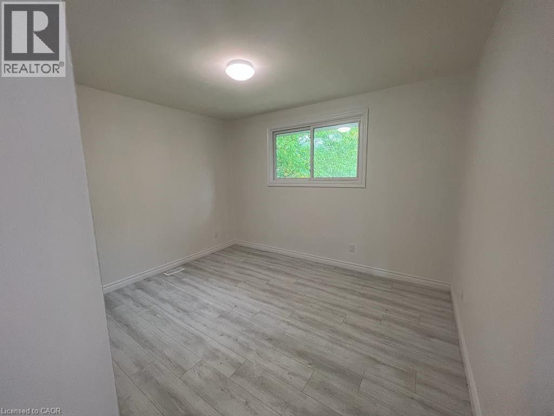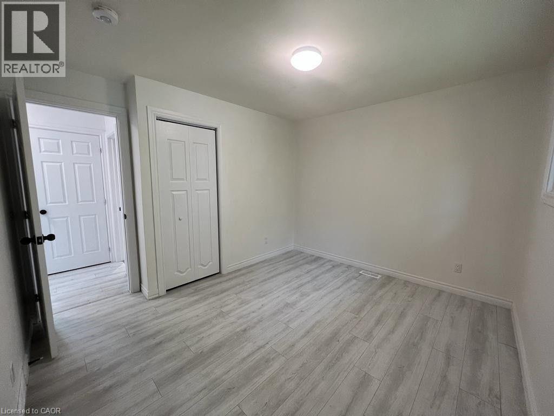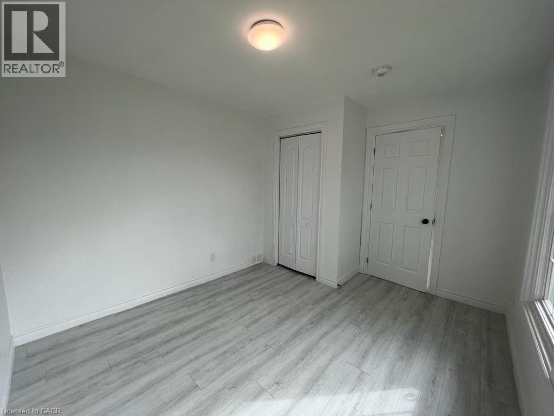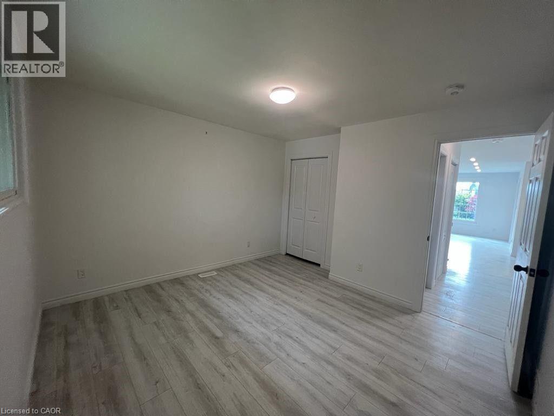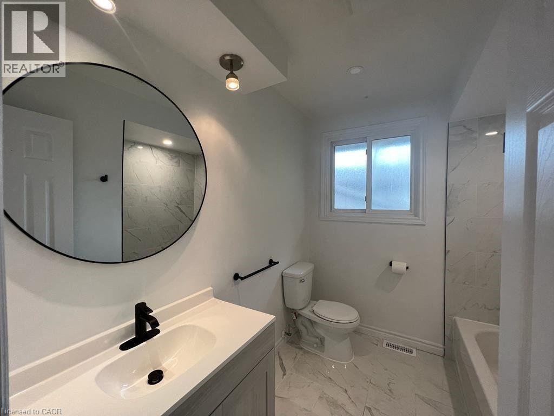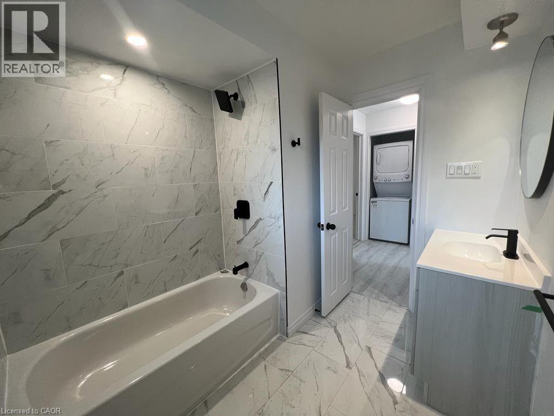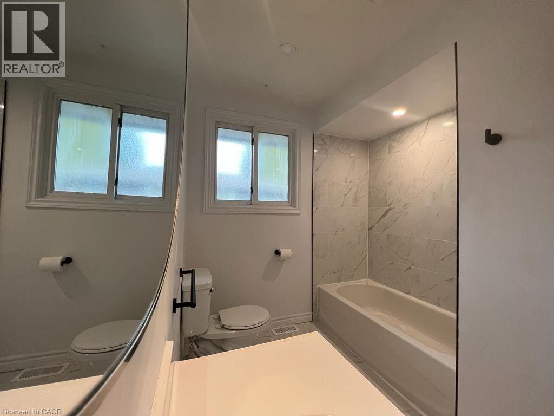22 Macoomb Drive Unit# Upper Welland, Ontario L3C 5T9
$2,250 MonthlyHeat, Water
This fully renovated 3-bedroom, 1-bathroom upper unit offers modern finishes, a bright and spacious layout, and a prime location in a quiet, family-friendly neighborhood. Every detail has been updated ensuring quality craftsmanship throughout. The brand-new kitchen features stainless steel appliances, granite countertops, and an island, while the updated bathroom includes a bathtub for added convenience. Located just steps from Niagara College, Seaway Mall, grocery stores, restaurants, LCBO, banks, and more, this home is perfect for families, professionals, or retirees seeking a comfortable and convenient lifestyle. 1 parking spot and laundry included. Tenant responsible for hydro, cable, and internet. (id:50886)
Property Details
| MLS® Number | 40786989 |
| Property Type | Single Family |
| Amenities Near By | Park, Place Of Worship, Public Transit, Schools |
| Features | Paved Driveway |
| Parking Space Total | 1 |
Building
| Bathroom Total | 1 |
| Bedrooms Above Ground | 3 |
| Bedrooms Total | 3 |
| Appliances | Dishwasher, Dryer, Refrigerator, Stove, Washer |
| Architectural Style | Bungalow |
| Basement Type | None |
| Construction Style Attachment | Detached |
| Cooling Type | Central Air Conditioning |
| Exterior Finish | Aluminum Siding |
| Heating Fuel | Natural Gas |
| Heating Type | Forced Air |
| Stories Total | 1 |
| Size Interior | 1,000 Ft2 |
| Type | House |
| Utility Water | Municipal Water |
Land
| Acreage | No |
| Land Amenities | Park, Place Of Worship, Public Transit, Schools |
| Sewer | Municipal Sewage System |
| Size Depth | 129 Ft |
| Size Frontage | 50 Ft |
| Size Total Text | Under 1/2 Acre |
| Zoning Description | Rl1 |
Rooms
| Level | Type | Length | Width | Dimensions |
|---|---|---|---|---|
| Main Level | 4pc Bathroom | Measurements not available | ||
| Main Level | Bedroom | 11'7'' x 10'0'' | ||
| Main Level | Bedroom | 12'2'' x 11'5'' | ||
| Main Level | Bedroom | 11'7'' x 10'0'' | ||
| Main Level | Kitchen | 10'5'' x 11'7'' | ||
| Main Level | Living Room | 12'0'' x 16'0'' |
https://www.realtor.ca/real-estate/29086565/22-macoomb-drive-unit-upper-welland
Contact Us
Contact us for more information
Kayla Smith
Salesperson
214 King Street #mainb
St. Catharines, Ontario L2V 1W9
(905) 545-1188
remaxescarpment.com/

