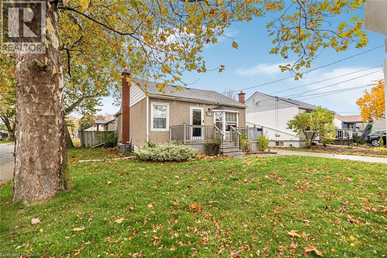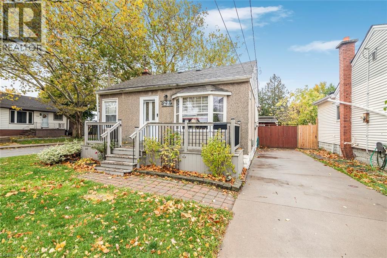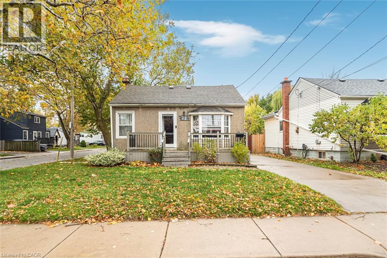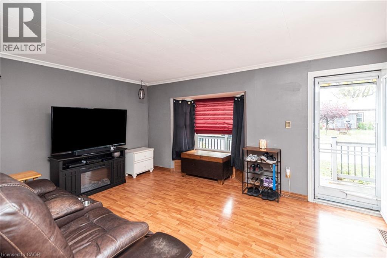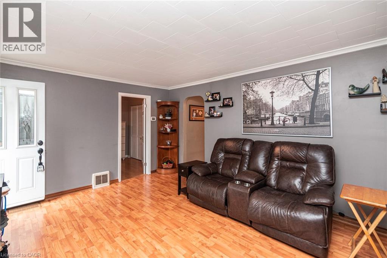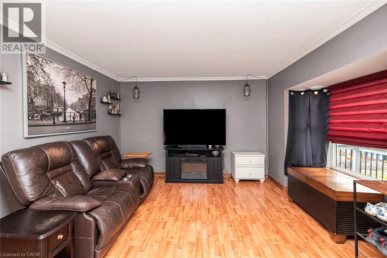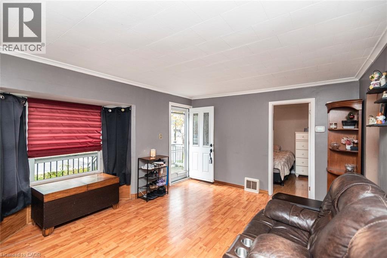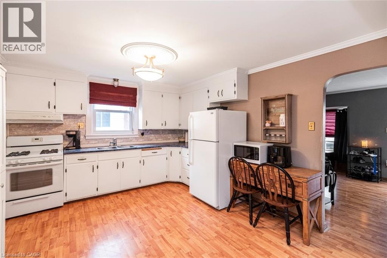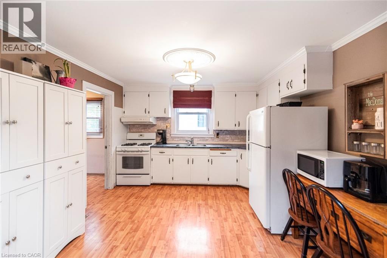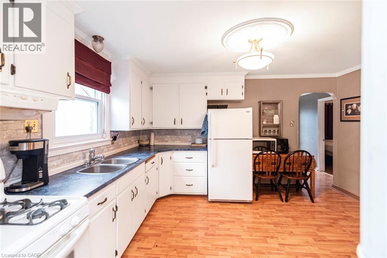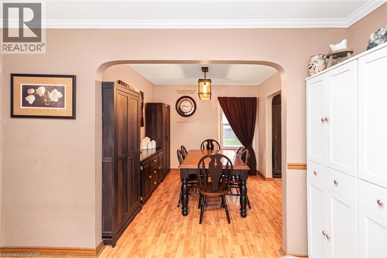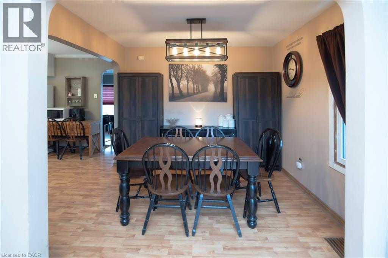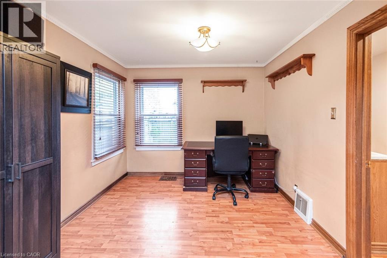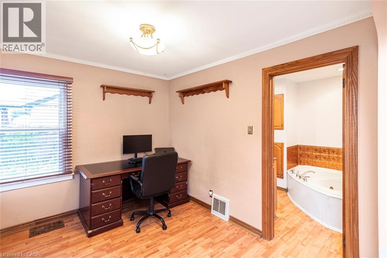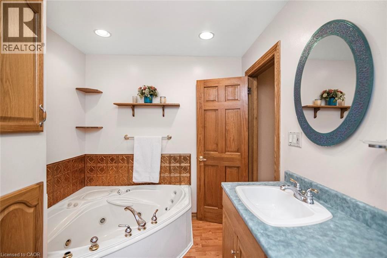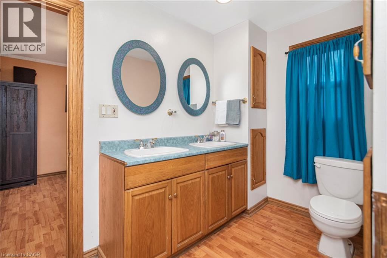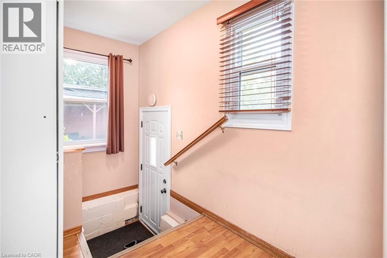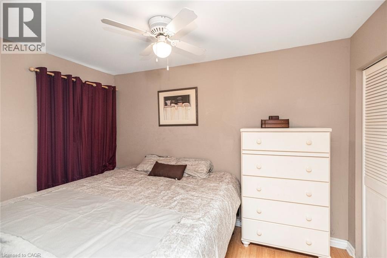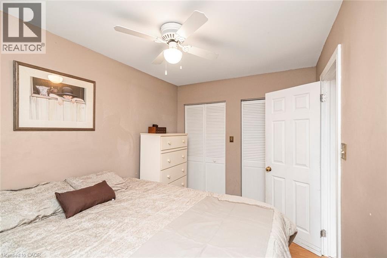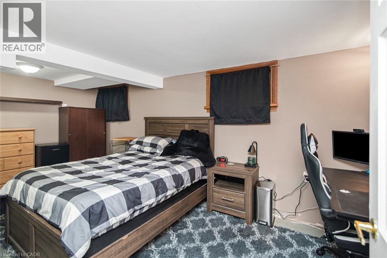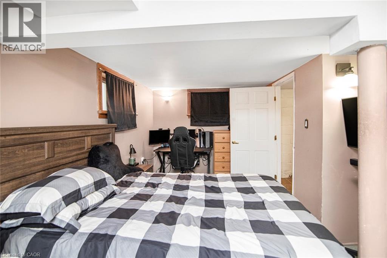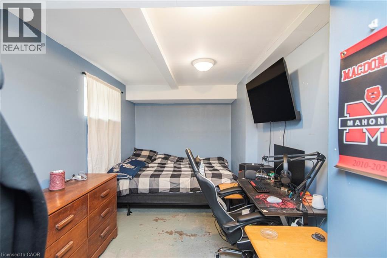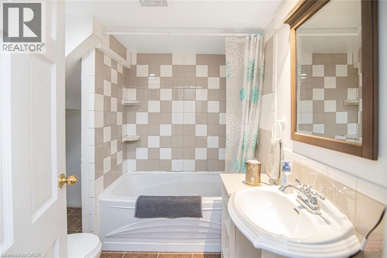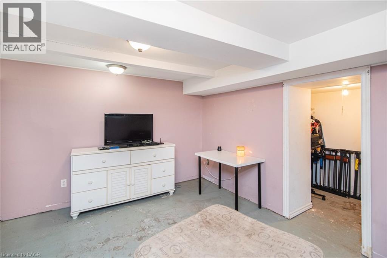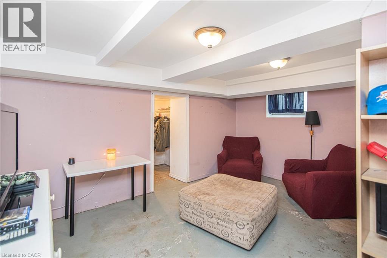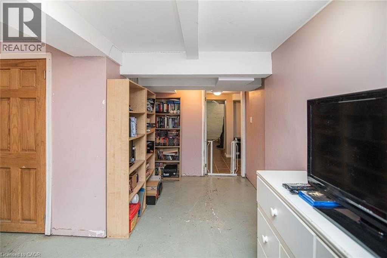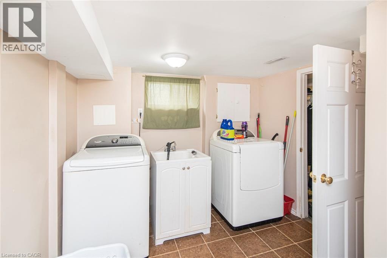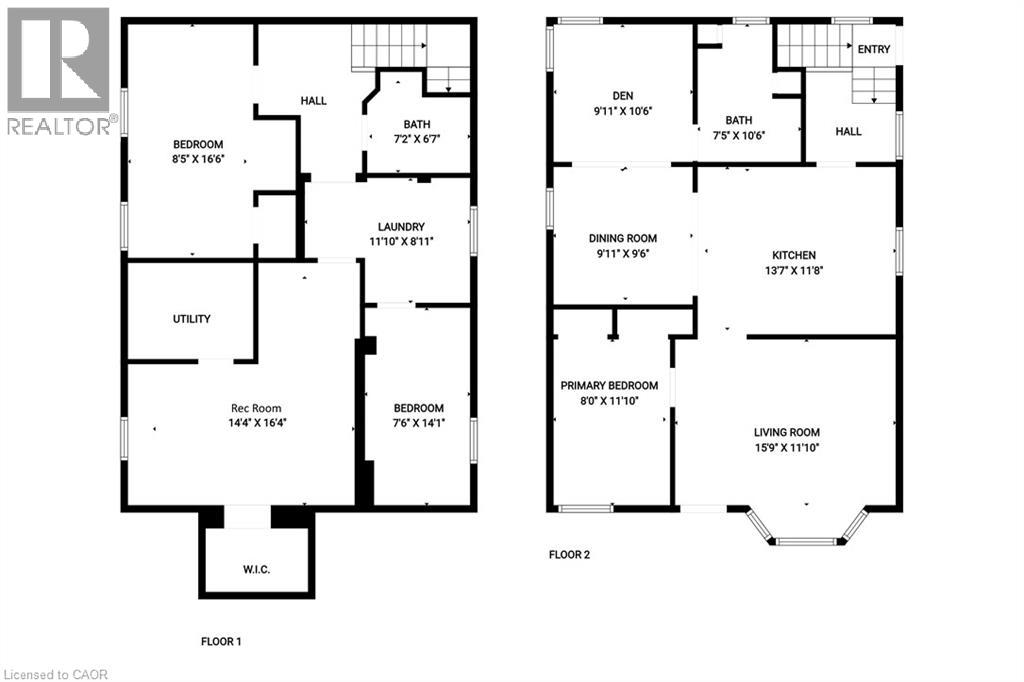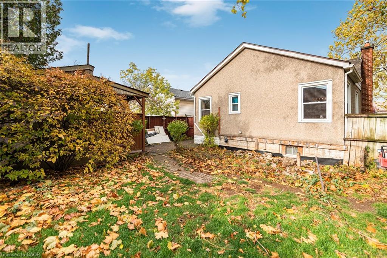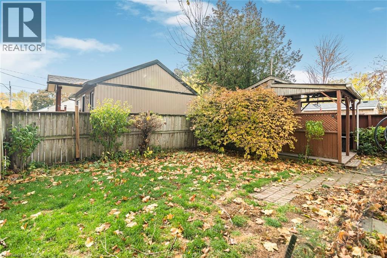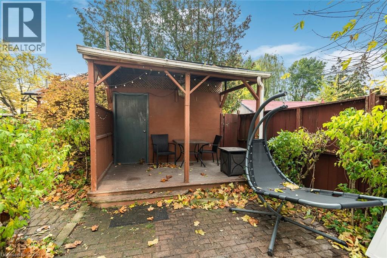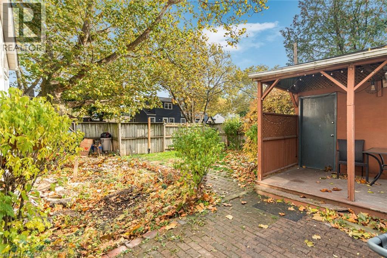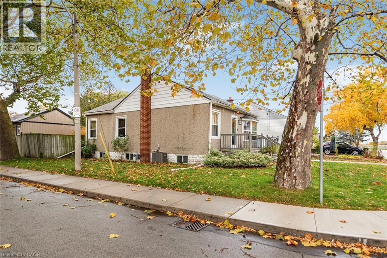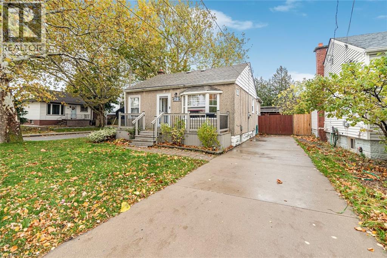22 Mahony Avenue Hamilton, Ontario L8H 3C4
$449,900
Welcome to this charming 962 sq ft bungalow on a spacious corner lot — an ideal opportunity for first-time buyers or seniors looking to downsize. The main level features 1 bedroom, living room, dining room, den, kitchen, and a 4-piece bathroom. A separate entrance leads to the partially finished basement, offering 2 additional bedrooms, a rec room, a 4-piece bathroom, and laundry — great potential for extended family use. Outside, enjoy a fully fenced yard, a shed with a deck, and a concrete driveway accommodating up to 3 cars. A backflow valve has been installed for added peace of mind. Conveniently located close to the QEW (Toronto/Niagara), Red Hill Parkway, parks, shopping, and other key amenities. (id:50886)
Property Details
| MLS® Number | 40785865 |
| Property Type | Single Family |
| Amenities Near By | Place Of Worship, Public Transit |
| Equipment Type | Water Heater |
| Parking Space Total | 3 |
| Rental Equipment Type | Water Heater |
| Structure | Shed |
Building
| Bathroom Total | 2 |
| Bedrooms Above Ground | 1 |
| Bedrooms Below Ground | 2 |
| Bedrooms Total | 3 |
| Appliances | Dryer, Refrigerator, Washer, Range - Gas |
| Architectural Style | Bungalow |
| Basement Development | Partially Finished |
| Basement Type | Full (partially Finished) |
| Constructed Date | 1942 |
| Construction Style Attachment | Detached |
| Cooling Type | Central Air Conditioning |
| Exterior Finish | Stucco |
| Heating Fuel | Natural Gas |
| Heating Type | Forced Air |
| Stories Total | 1 |
| Size Interior | 962 Ft2 |
| Type | House |
| Utility Water | Municipal Water |
Land
| Access Type | Road Access, Highway Access |
| Acreage | No |
| Land Amenities | Place Of Worship, Public Transit |
| Sewer | Municipal Sewage System |
| Size Depth | 85 Ft |
| Size Frontage | 40 Ft |
| Size Irregular | 0.08 |
| Size Total | 0.08 Ac|under 1/2 Acre |
| Size Total Text | 0.08 Ac|under 1/2 Acre |
| Zoning Description | C |
Rooms
| Level | Type | Length | Width | Dimensions |
|---|---|---|---|---|
| Basement | Utility Room | Measurements not available | ||
| Basement | Laundry Room | Measurements not available | ||
| Basement | Recreation Room | 14'4'' x 16'4'' | ||
| Basement | 4pc Bathroom | Measurements not available | ||
| Basement | Bedroom | 7'6'' x 14'1'' | ||
| Basement | Bedroom | 8'5'' x 16'6'' | ||
| Main Level | 4pc Bathroom | Measurements not available | ||
| Main Level | Primary Bedroom | 8'0'' x 11'10'' | ||
| Main Level | Den | 9'11'' x 10'6'' | ||
| Main Level | Dining Room | 9'11'' x 9'6'' | ||
| Main Level | Kitchen | 13'7'' x 11'8'' | ||
| Main Level | Living Room | 15'0'' x 9'0'' |
https://www.realtor.ca/real-estate/29070521/22-mahony-avenue-hamilton
Contact Us
Contact us for more information
Laura Doucette
Salesperson
www.homesinhamiltonontario.com/
www.facebook.com/aboutlaura
#1a-1423 Upper Ottawa Street
Hamilton, Ontario L8W 3J6
(905) 575-7070
www.suttongroupinnovative.com/

