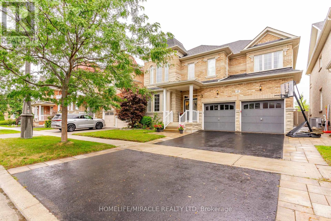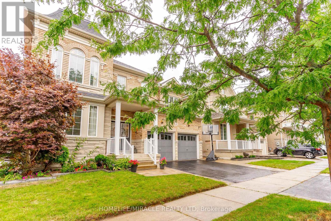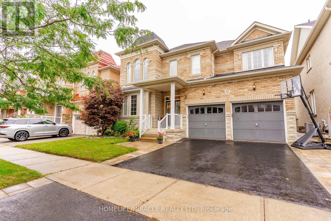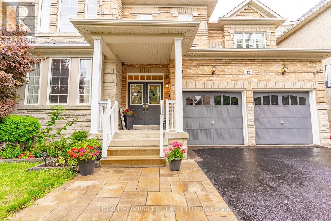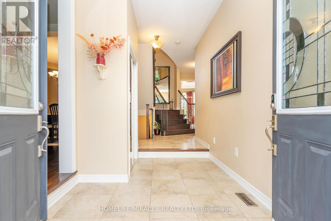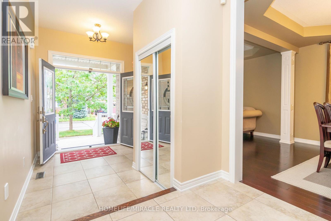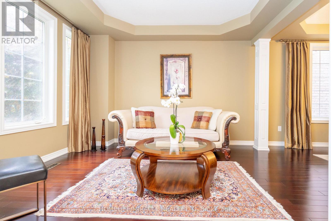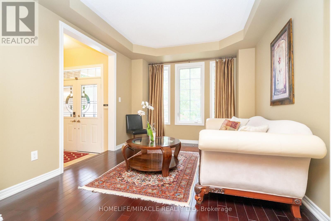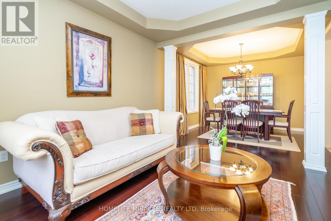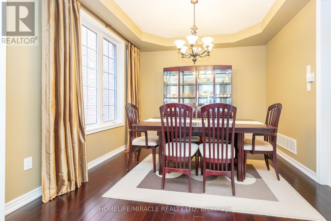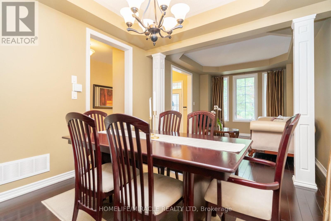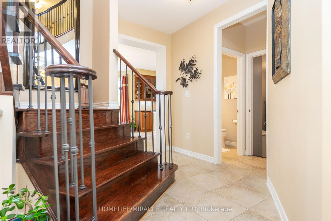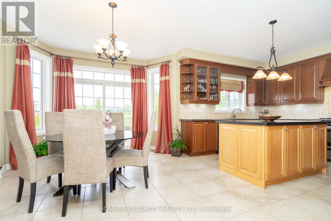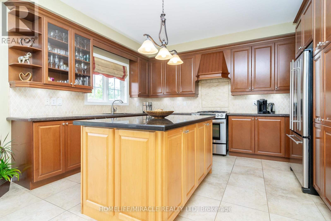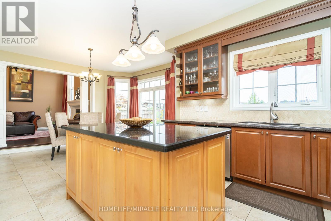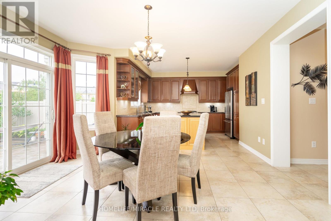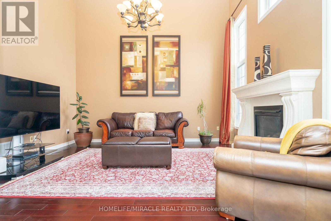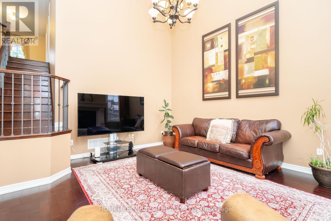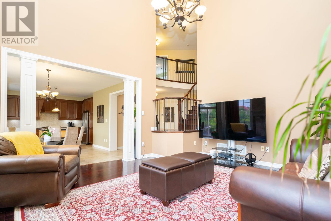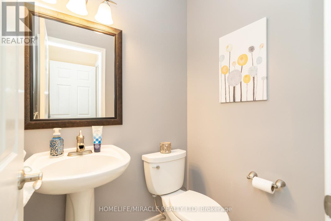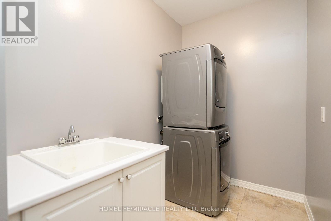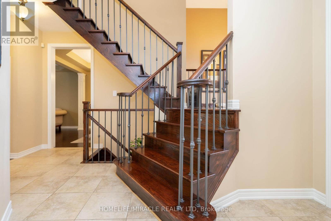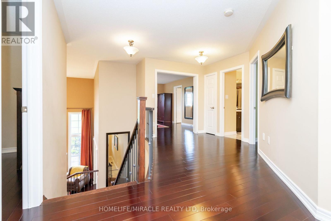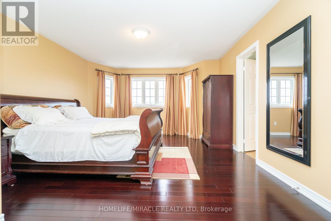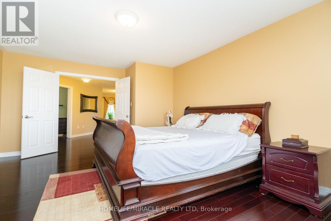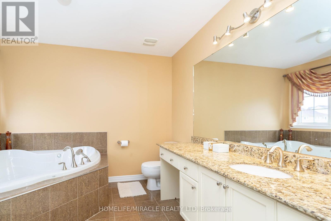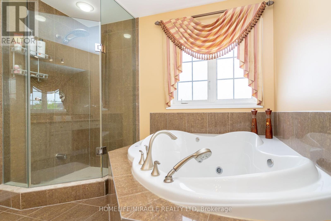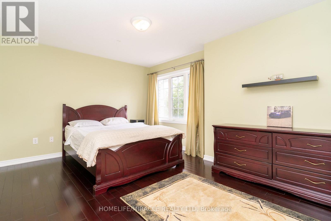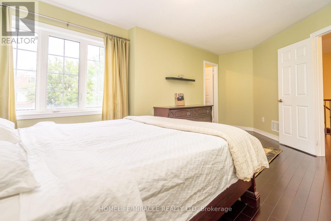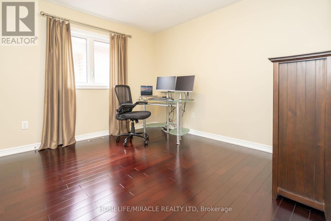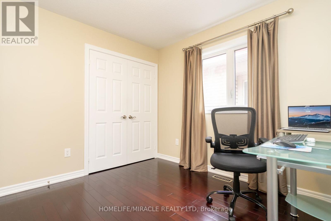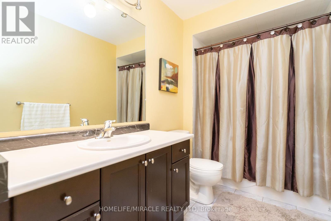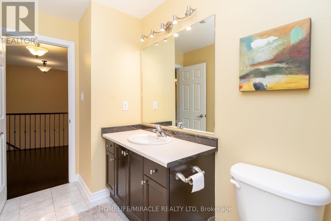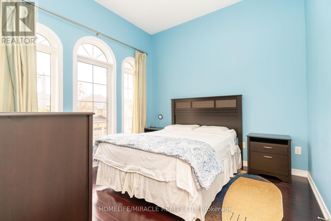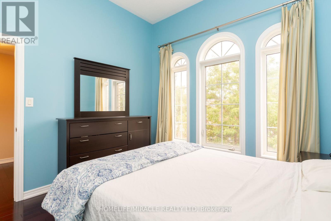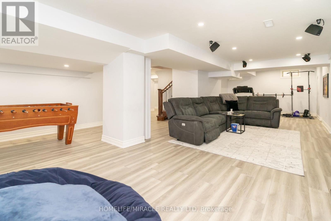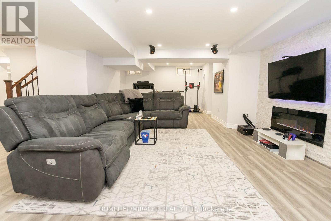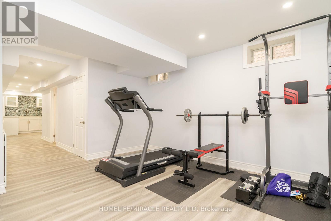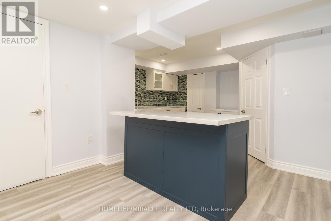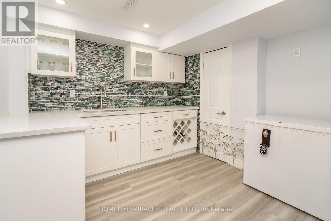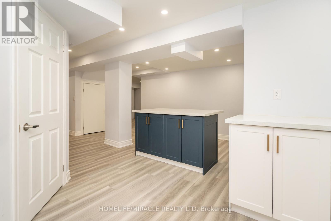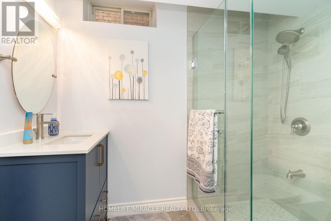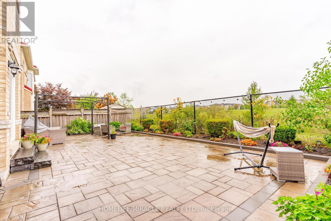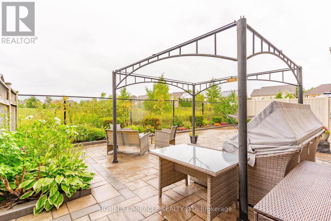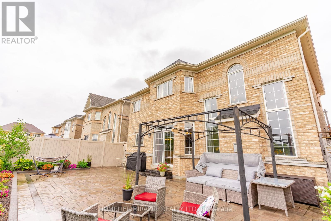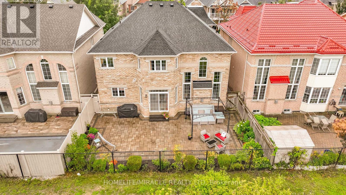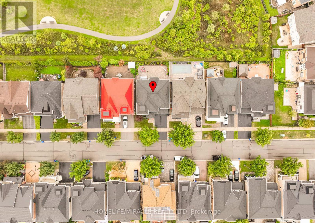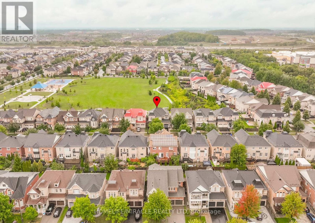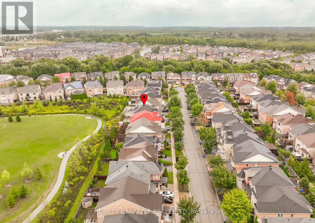22 Malborough Road Markham, Ontario L6B 0E8
$1,729,999
Welcome to this beautifully maintained and upgraded Arista Home, located in one of Box Grove's most sought after neighborhoods. Boasting 2,827SF plus a fully finished basement, this residence offers over$100K in premium upgrades, combining elegance, space and modern functionality perfect for a growing family.The main floor features gleaming hardwood floors throughout the formal living and dining areas, accented by a stylish coffered ceiling. The chef inspired kitchen is equipped with high end stainless steel appliances, a large center island and ample cabinetry ideal for everyday living and entertaining.Step outside to a professionally landscaped backyard featuring interlocking stonework, a gazebo and tranquil park views a perfect outdoor retreat.The open concept family room boasts soaring ceilings and a cozy gas fireplace creating a warm and inviting space to relax.Upstairs you'll find 4 spacious bedrooms a convenient computer nook and 2 full bathrooms all with hardwood flooring throughout. The primary suite offers a peaceful sanctuary with luxurious finishes.The finished basement includes a full bath, Kitchen and can easily be converted into a 2 bedroom in Law suite.Located just minutes from top ranked schools, parks, shopping, hospital and highway 407/401, this home offers an unbeatable combination of location, luxury and lifestyle. Great family home for your buyers. (id:50886)
Property Details
| MLS® Number | N12371203 |
| Property Type | Single Family |
| Community Name | Box Grove |
| Amenities Near By | Hospital, Park, Schools |
| Community Features | Community Centre |
| Equipment Type | None |
| Features | Carpet Free |
| Parking Space Total | 5 |
| Rental Equipment Type | None |
Building
| Bathroom Total | 4 |
| Bedrooms Above Ground | 4 |
| Bedrooms Total | 4 |
| Age | 16 To 30 Years |
| Amenities | Fireplace(s) |
| Appliances | Garage Door Opener Remote(s), Water Meter, Dishwasher, Dryer, Hood Fan, Stove, Washer, Window Coverings, Refrigerator |
| Basement Development | Finished |
| Basement Type | N/a (finished) |
| Construction Style Attachment | Detached |
| Cooling Type | Central Air Conditioning |
| Exterior Finish | Brick |
| Fireplace Present | Yes |
| Fireplace Total | 2 |
| Flooring Type | Hardwood, Ceramic |
| Foundation Type | Concrete |
| Half Bath Total | 1 |
| Heating Fuel | Natural Gas |
| Heating Type | Forced Air |
| Stories Total | 2 |
| Size Interior | 2,500 - 3,000 Ft2 |
| Type | House |
| Utility Water | Municipal Water |
Parking
| Attached Garage | |
| Garage |
Land
| Acreage | No |
| Fence Type | Fenced Yard |
| Land Amenities | Hospital, Park, Schools |
| Sewer | Sanitary Sewer |
| Size Depth | 88 Ft ,7 In |
| Size Frontage | 45 Ft ,10 In |
| Size Irregular | 45.9 X 88.6 Ft |
| Size Total Text | 45.9 X 88.6 Ft |
Rooms
| Level | Type | Length | Width | Dimensions |
|---|---|---|---|---|
| Second Level | Primary Bedroom | 5.58 m | 4.11 m | 5.58 m x 4.11 m |
| Second Level | Bedroom 2 | 4.93 m | 3.2 m | 4.93 m x 3.2 m |
| Second Level | Bedroom 3 | 3.35 m | 3.25 m | 3.35 m x 3.25 m |
| Second Level | Bedroom 4 | 3.35 m | 3.3 m | 3.35 m x 3.3 m |
| Main Level | Living Room | 3.6 m | 3.35 m | 3.6 m x 3.35 m |
| Main Level | Dining Room | 3.55 m | 3.55 m | 3.55 m x 3.55 m |
| Main Level | Kitchen | 4.26 m | 3.35 m | 4.26 m x 3.35 m |
| Main Level | Eating Area | 4.57 m | 3.81 m | 4.57 m x 3.81 m |
| Main Level | Family Room | 4.87 m | 4.27 m | 4.87 m x 4.27 m |
https://www.realtor.ca/real-estate/28792840/22-malborough-road-markham-box-grove-box-grove
Contact Us
Contact us for more information
Gobin Dhori
Broker
www.gobindhori.com/
11a-5010 Steeles Ave. West
Toronto, Ontario M9V 5C6
(416) 747-9777
(416) 747-7135
www.homelifemiracle.com/

