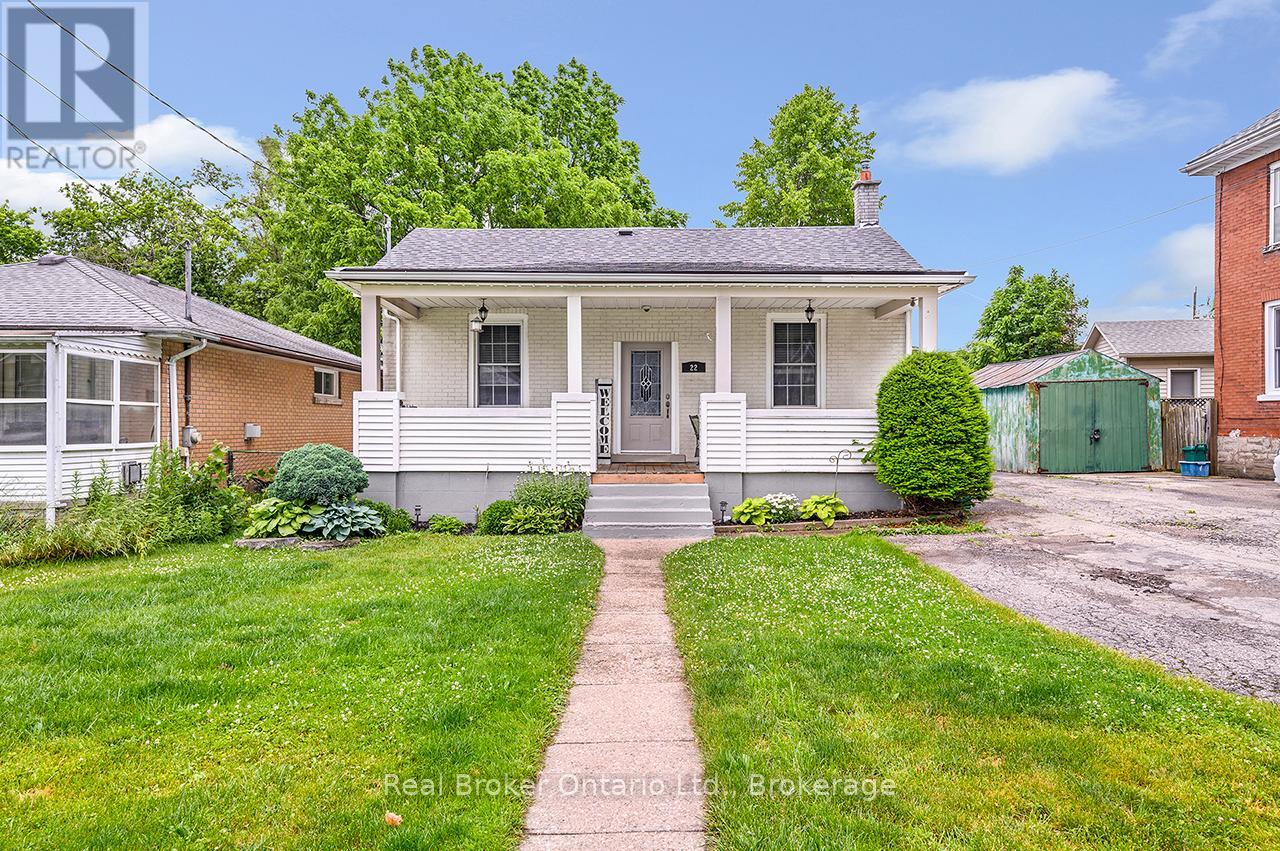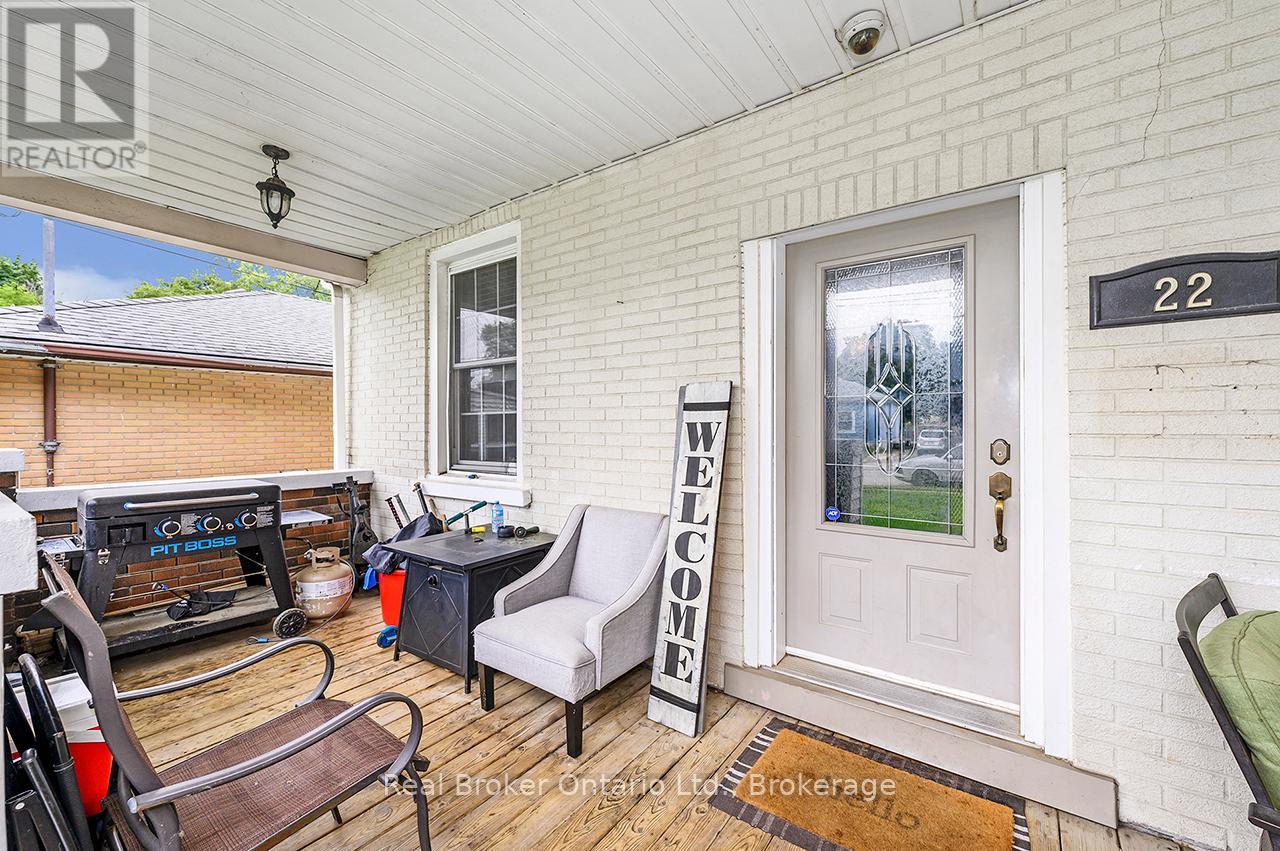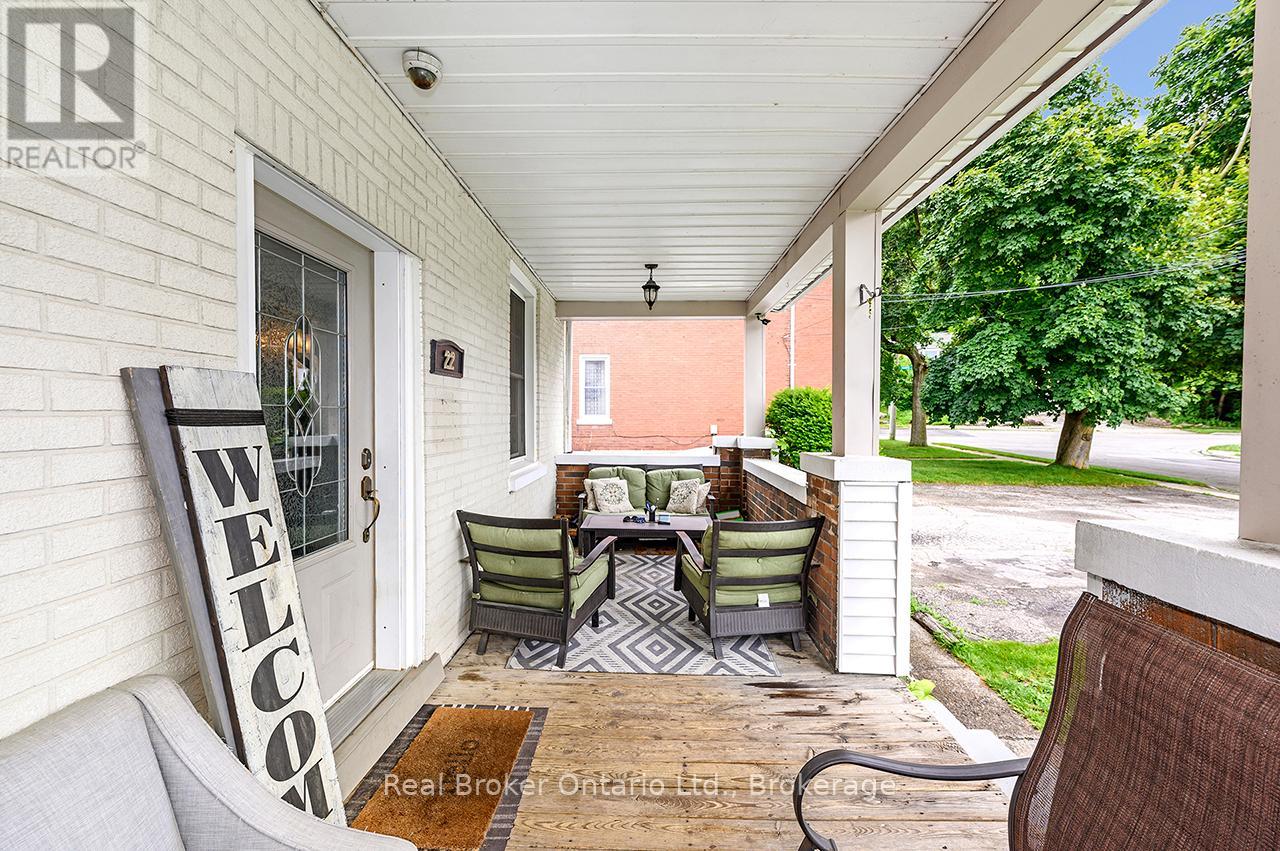22 Maple Ridge Road Cambridge, Ontario N1R 2G2
$560,000
Charming bungalow ion a quiet, family-friendly street in desirable East Galt! This well-maintained home features a functional layout with generous living space, a bright eat-in kitchen, and 3 spacious bedrooms. With 2 Partially finished basements it offers additional living space, perfect for a rec room, home office, or extra storage. Enjoy the detached 1.5-car garage, ideal for parking, hobbies, or workshop use. The private backyard includes mature trees and space to relax or entertain. New heat pump and furnace. A great opportunity for first-time buyers, down sizers, or investors. Close to schools, parks, shopping and transit. A solid home in a sought-after community! (id:50886)
Property Details
| MLS® Number | X12243375 |
| Property Type | Single Family |
| Features | Irregular Lot Size, Carpet Free |
| Parking Space Total | 7 |
Building
| Bathroom Total | 2 |
| Bedrooms Above Ground | 3 |
| Bedrooms Total | 3 |
| Appliances | Water Heater, Water Meter, Dryer, Stove, Washer, Window Coverings, Refrigerator |
| Architectural Style | Bungalow |
| Basement Development | Partially Finished |
| Basement Type | N/a (partially Finished) |
| Construction Style Attachment | Detached |
| Cooling Type | Central Air Conditioning |
| Exterior Finish | Brick |
| Foundation Type | Unknown |
| Heating Fuel | Natural Gas |
| Heating Type | Forced Air |
| Stories Total | 1 |
| Size Interior | 1,100 - 1,500 Ft2 |
| Type | House |
| Utility Water | Municipal Water |
Parking
| Detached Garage | |
| Garage |
Land
| Acreage | No |
| Sewer | Sanitary Sewer |
| Size Depth | 131 Ft ,2 In |
| Size Frontage | 45 Ft ,10 In |
| Size Irregular | 45.9 X 131.2 Ft ; 15.77x32.06x131.15x45.94x74.64x59.79 Ft |
| Size Total Text | 45.9 X 131.2 Ft ; 15.77x32.06x131.15x45.94x74.64x59.79 Ft |
| Zoning Description | Residential |
Rooms
| Level | Type | Length | Width | Dimensions |
|---|---|---|---|---|
| Basement | Utility Room | 5.87 m | 3.48 m | 5.87 m x 3.48 m |
| Basement | Other | 6.02 m | 2.21 m | 6.02 m x 2.21 m |
| Basement | Other | 6.12 m | 2.97 m | 6.12 m x 2.97 m |
| Main Level | Laundry Room | 2.34 m | 1.8 m | 2.34 m x 1.8 m |
| Main Level | Mud Room | 3.61 m | 3.45 m | 3.61 m x 3.45 m |
| Main Level | Bedroom | 3.05 m | 3.05 m | 3.05 m x 3.05 m |
| Main Level | Primary Bedroom | 2.74 m | 5.66 m | 2.74 m x 5.66 m |
| Main Level | Kitchen | 3.35 m | 4.57 m | 3.35 m x 4.57 m |
| Main Level | Dining Room | 2.87 m | 4.57 m | 2.87 m x 4.57 m |
| Main Level | Living Room | 3.05 m | 4.75 m | 3.05 m x 4.75 m |
https://www.realtor.ca/real-estate/28516737/22-maple-ridge-road-cambridge
Contact Us
Contact us for more information
Scott Benson
Broker
4145 North Service Rd - 2nd Floor #c
Burlington, Ontario M5X 1E3
(888) 311-1172
Sofia Poshni
Salesperson
130 King St W Unit 1900b
Toronto, Ontario M5X 1E3
(888) 311-1172
(888) 311-1172
www.joinreal.com/





































