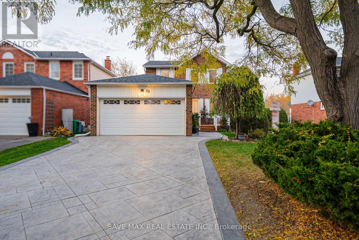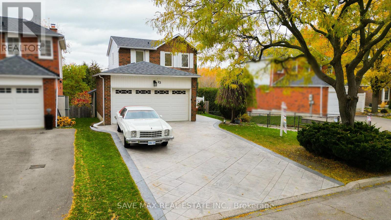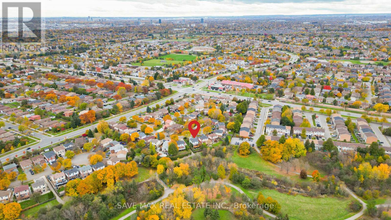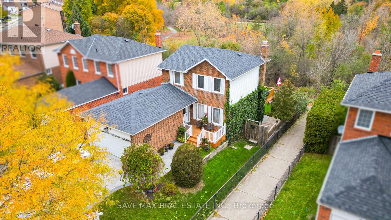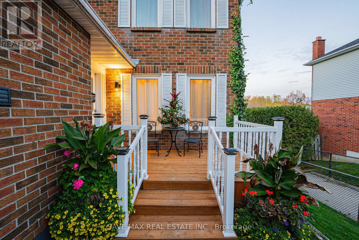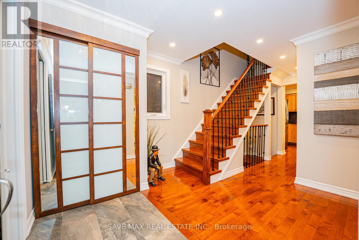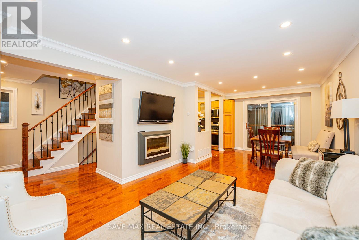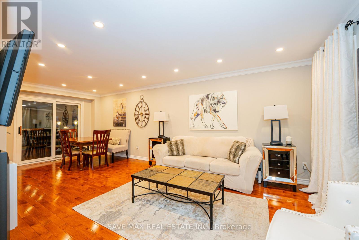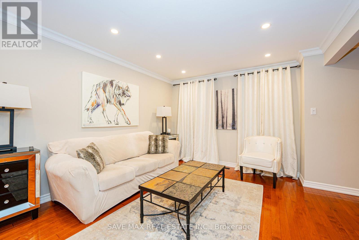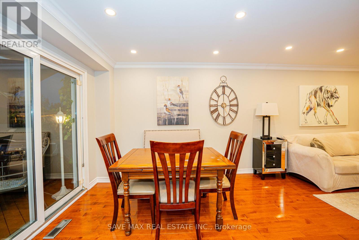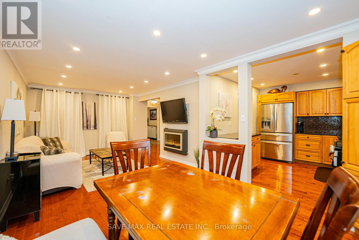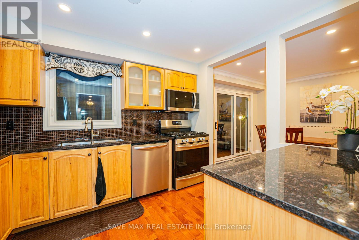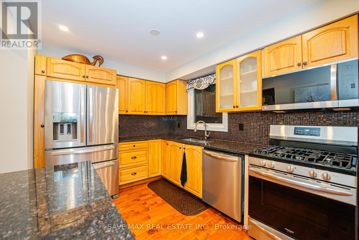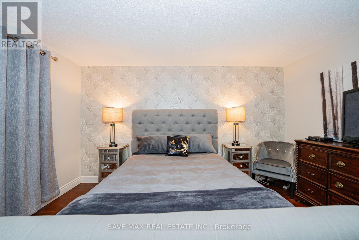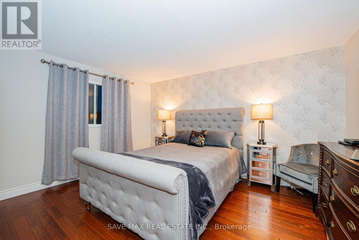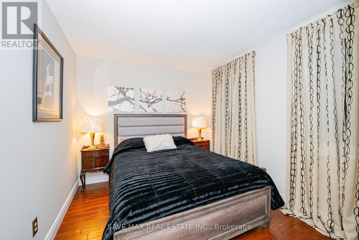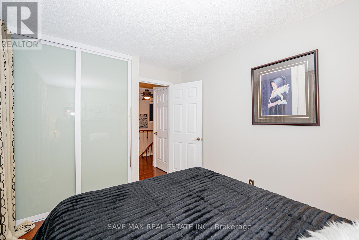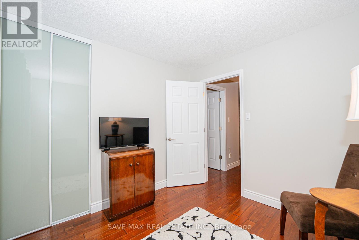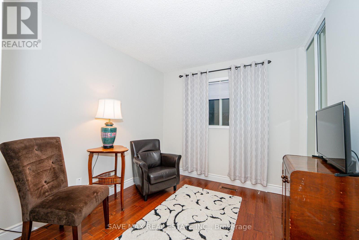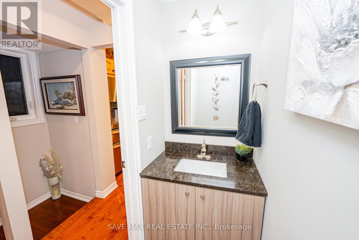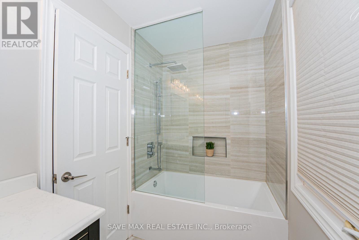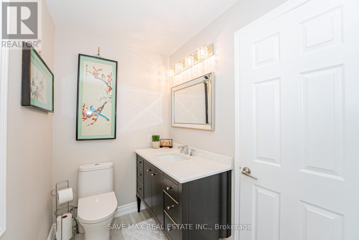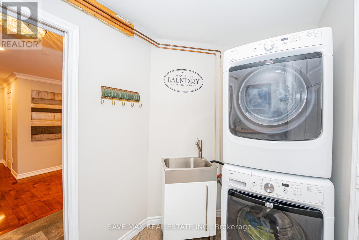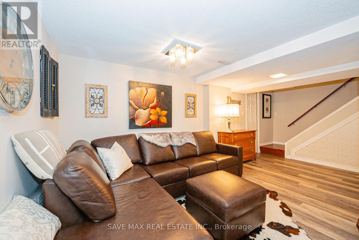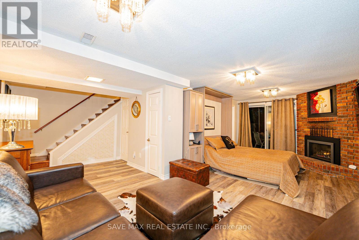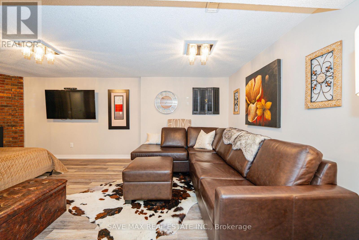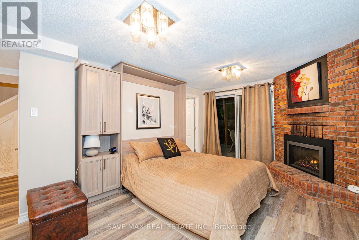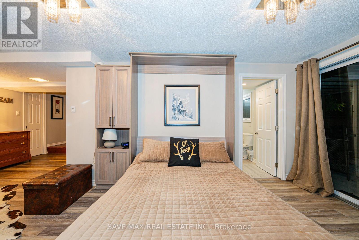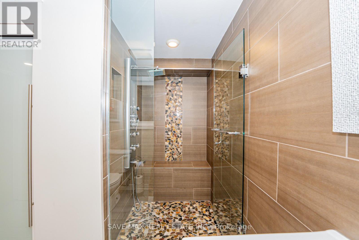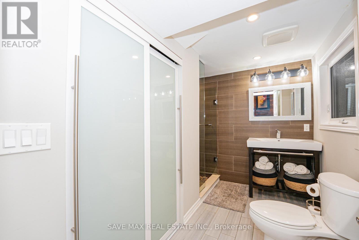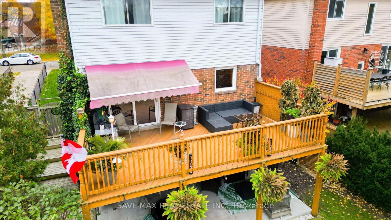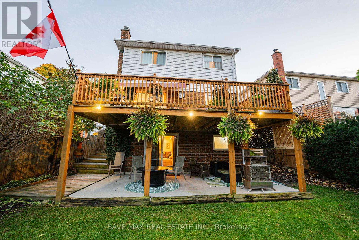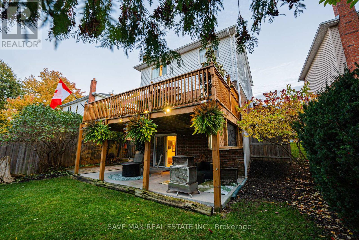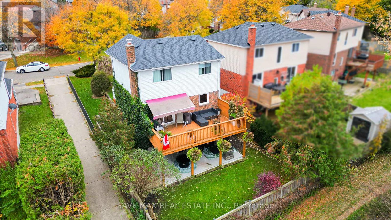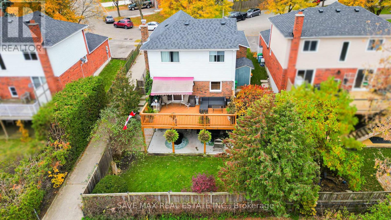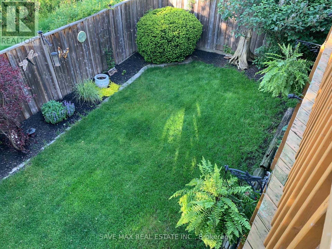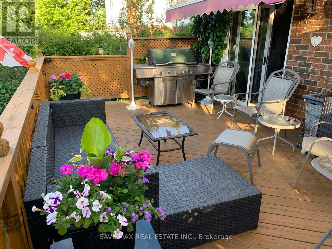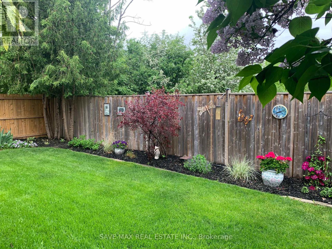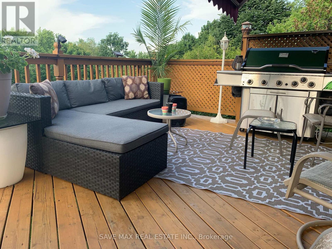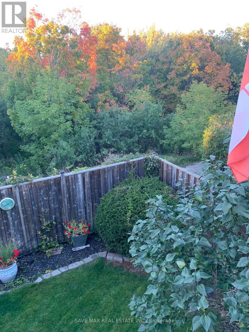22 Marengo Court Brampton, Ontario L6S 4H6
$879,900
Desirable & Highly Sought-After "M" Section! Beautiful and well-maintained detached family home on a quiet court (cul-de-sac), backing onto a ravine and creek. This exceptional property has over $100K in upgrades from top to bottom. The main floor features a combined living and dining area with a walk-out to a custom-built deck equipped with a gas line for BBQ and offering scenic views of the ravine, mature trees, and creek. The chef's dream kitchen includes quartz countertops, stainless steel appliances, and a gas stove. Hardwood stairs with iron pickets lead to three spacious bedrooms, each with large windows and ample closet space. The professionally finished walk-out basement is currently designed as a large primary suite, complete with a gas fireplace, 4-piece bathroom, and a Murphy bed - perfect for guests or extended family. Main Floor Laundry and a Central Vacuum (as is) Are Added Advantage For The Comfortable Living. This home is carpet-free throughout, offering a modern, clean, and low-maintenance lifestyle. Other upgrades include smooth ceilings on the main floor, elegant light fixtures, and a private backyard that feels like cottage living - ideal for relaxation and entertaining. Prime location, close to all amenities, Highway 410, schools, parks, and more. Perfect Home For A Growing Family. (id:50886)
Property Details
| MLS® Number | W12524962 |
| Property Type | Single Family |
| Community Name | Central Park |
| Equipment Type | Water Heater |
| Parking Space Total | 6 |
| Rental Equipment Type | Water Heater |
Building
| Bathroom Total | 3 |
| Bedrooms Above Ground | 3 |
| Bedrooms Below Ground | 1 |
| Bedrooms Total | 4 |
| Appliances | Central Vacuum, Dishwasher, Dryer, Stove, Washer, Window Coverings, Refrigerator |
| Basement Development | Finished |
| Basement Features | Walk Out |
| Basement Type | N/a (finished) |
| Construction Style Attachment | Detached |
| Cooling Type | Central Air Conditioning |
| Exterior Finish | Brick |
| Fireplace Present | Yes |
| Flooring Type | Hardwood |
| Foundation Type | Poured Concrete |
| Half Bath Total | 1 |
| Heating Fuel | Natural Gas |
| Heating Type | Forced Air |
| Stories Total | 2 |
| Size Interior | 1,100 - 1,500 Ft2 |
| Type | House |
| Utility Water | Municipal Water |
Parking
| Attached Garage | |
| Garage |
Land
| Acreage | No |
| Sewer | Sanitary Sewer |
| Size Depth | 100 Ft ,2 In |
| Size Frontage | 42 Ft ,8 In |
| Size Irregular | 42.7 X 100.2 Ft |
| Size Total Text | 42.7 X 100.2 Ft |
Rooms
| Level | Type | Length | Width | Dimensions |
|---|---|---|---|---|
| Second Level | Primary Bedroom | 4.32 m | 4.5 m | 4.32 m x 4.5 m |
| Second Level | Bedroom 2 | 2.95 m | 2.77 m | 2.95 m x 2.77 m |
| Second Level | Bedroom 3 | 3.41 m | 2.8 m | 3.41 m x 2.8 m |
| Basement | Recreational, Games Room | 6.83 m | 3.2 m | 6.83 m x 3.2 m |
| Main Level | Living Room | 7.07 m | 3.6 m | 7.07 m x 3.6 m |
| Main Level | Dining Room | 7.07 m | 3.6 m | 7.07 m x 3.6 m |
| Main Level | Kitchen | 3.38 m | 2.74 m | 3.38 m x 2.74 m |
https://www.realtor.ca/real-estate/29083685/22-marengo-court-brampton-central-park-central-park
Contact Us
Contact us for more information
Raj Puri
Broker
1550 Enterprise Rd #305
Mississauga, Ontario L4W 4P4
(905) 459-7900
(905) 216-7820
www.savemax.ca/
www.facebook.com/SaveMaxRealEstate/
www.linkedin.com/company/9374396?trk=tyah&trkInfo=clickedVertical%3Acompany%2CclickedEntityI
twitter.com/SaveMaxRealty
Mohit Goraya
Salesperson
1550 Enterprise Rd #305
Mississauga, Ontario L4W 4P4
(905) 459-7900
(905) 216-7820
www.savemax.ca/
www.facebook.com/SaveMaxRealEstate/
www.linkedin.com/company/9374396?trk=tyah&trkInfo=clickedVertical%3Acompany%2CclickedEntityI
twitter.com/SaveMaxRealty

