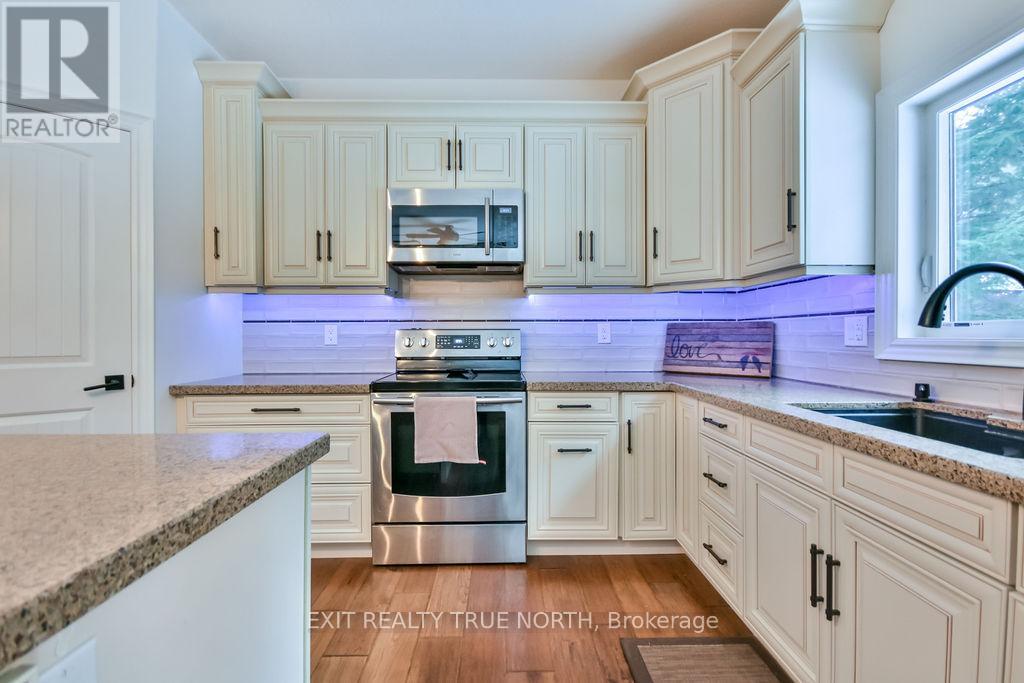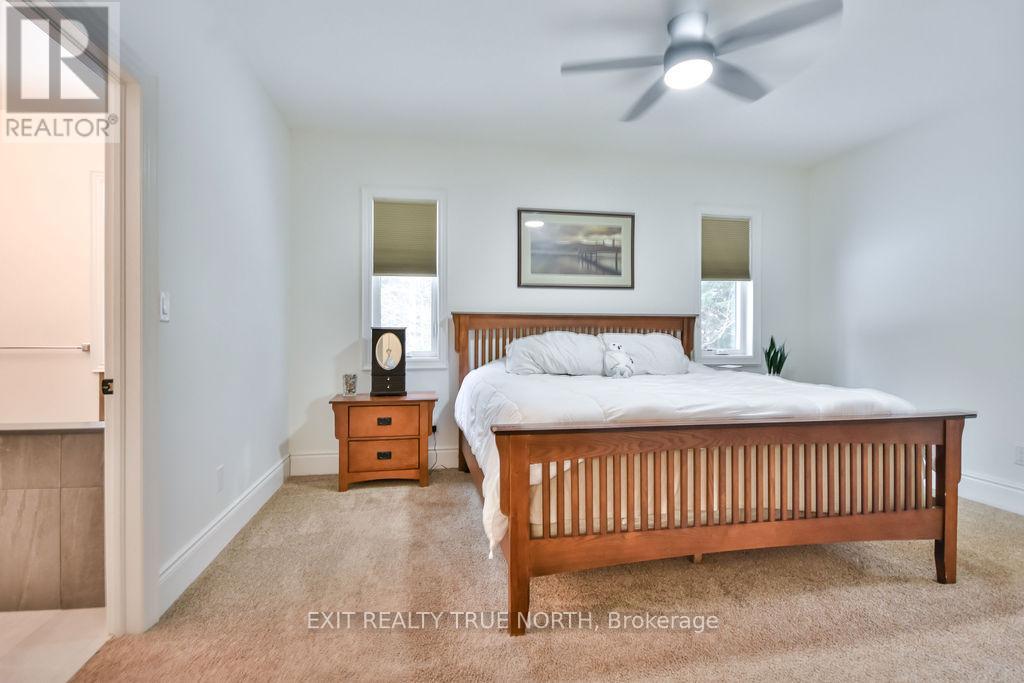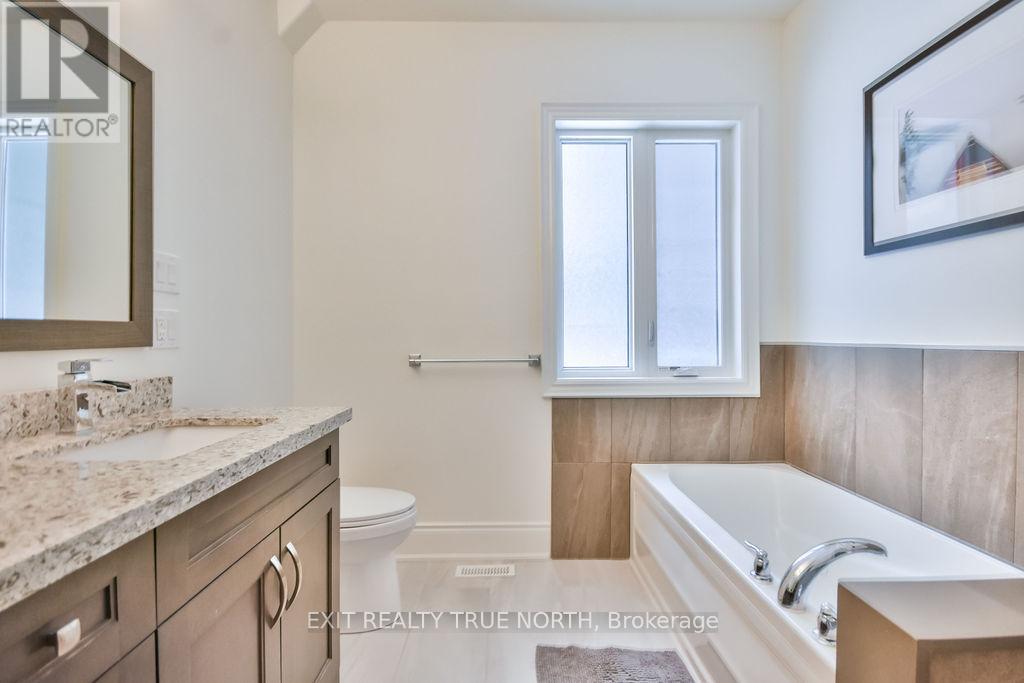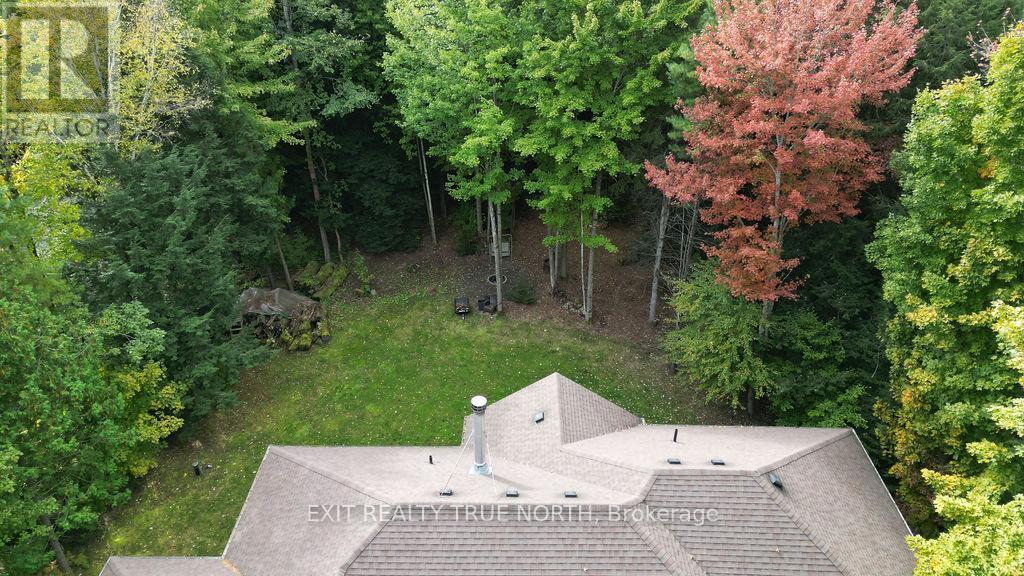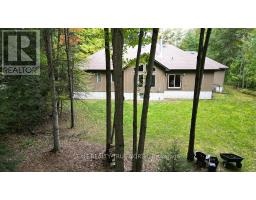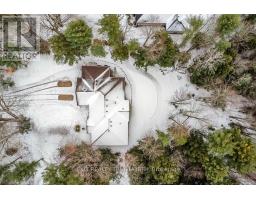22 Marni Lane Springwater, Ontario L0L 2K0
$1,690,000
OPEN HOUSE: SUNDAY, MAY 25TH, 2025. Welcome to 22 Marni Lane in peaceful Fergusonvale Estates an exceptional 3+1 bedroom, 2 bathroom bungalow nestled on a private 2-acre lot in this executive neighbourhood. This home offers a warm and inviting layout with a vaulted ceiling in the living room and a stunning double-sided fireplace creating a cozy ambience. The spacious primary bedroom features a private ensuite and walk-in closet, while the oversized triple car garage includes a separate entrance to a partially finished basement, offering flexibility for extended living or entertainment space. Enjoy the expansive backyard surrounded by nature, perfect for relaxing or entertaining and equipped with a full irrigation system. Stay connected with Bell Fibe internet, convenient highway access to the GTA, and just minutes from Barrie, skiing, golf, and scenic trails. Property allows for the construction of a 1500 sqft shop. (id:50886)
Open House
This property has open houses!
12:00 pm
Ends at:2:00 pm
Property Details
| MLS® Number | S12072439 |
| Property Type | Single Family |
| Community Name | Rural Springwater |
| Amenities Near By | Ski Area |
| Features | Cul-de-sac, Wooded Area |
| Parking Space Total | 11 |
Building
| Bathroom Total | 2 |
| Bedrooms Above Ground | 3 |
| Bedrooms Below Ground | 1 |
| Bedrooms Total | 4 |
| Age | 6 To 15 Years |
| Amenities | Fireplace(s) |
| Appliances | Central Vacuum, Dishwasher, Dryer, Stove, Washer, Refrigerator |
| Architectural Style | Bungalow |
| Basement Development | Partially Finished |
| Basement Type | N/a (partially Finished) |
| Construction Style Attachment | Detached |
| Cooling Type | Central Air Conditioning |
| Exterior Finish | Stone, Wood |
| Fireplace Present | Yes |
| Foundation Type | Concrete |
| Heating Fuel | Natural Gas |
| Heating Type | Forced Air |
| Stories Total | 1 |
| Size Interior | 1,500 - 2,000 Ft2 |
| Type | House |
Parking
| Attached Garage | |
| Garage |
Land
| Acreage | Yes |
| Land Amenities | Ski Area |
| Sewer | Septic System |
| Size Frontage | 125 Ft ,3 In |
| Size Irregular | 125.3 Ft |
| Size Total Text | 125.3 Ft|2 - 4.99 Acres |
| Zoning Description | A-1 |
Rooms
| Level | Type | Length | Width | Dimensions |
|---|---|---|---|---|
| Basement | Recreational, Games Room | 6.45 m | 4.01 m | 6.45 m x 4.01 m |
| Basement | Bedroom | 4.72 m | 4.11 m | 4.72 m x 4.11 m |
| Main Level | Living Room | 5.49 m | 4.75 m | 5.49 m x 4.75 m |
| Main Level | Dining Room | 2.51 m | 4.37 m | 2.51 m x 4.37 m |
| Main Level | Kitchen | 3.96 m | 4.37 m | 3.96 m x 4.37 m |
| Main Level | Primary Bedroom | 4.72 m | 4.34 m | 4.72 m x 4.34 m |
| Main Level | Bedroom | 3.56 m | 3 m | 3.56 m x 3 m |
| Main Level | Bedroom | 3.63 m | 3 m | 3.63 m x 3 m |
| Main Level | Laundry Room | 3.61 m | 2.39 m | 3.61 m x 2.39 m |
https://www.realtor.ca/real-estate/28144047/22-marni-lane-springwater-rural-springwater
Contact Us
Contact us for more information
Chris Messecar
Salesperson
www.messecarteam.com/
www.facebook.com/messecarteam
1004b Carson Road Suite 5
Springwater, Ontario L9X 0T1
(705) 797-1004
www.exitrealtyssm.com/










