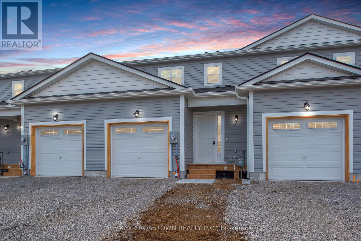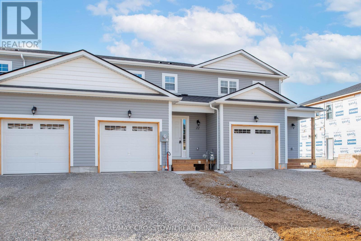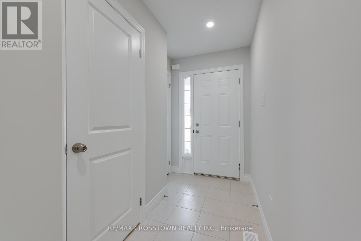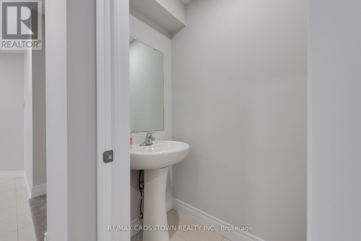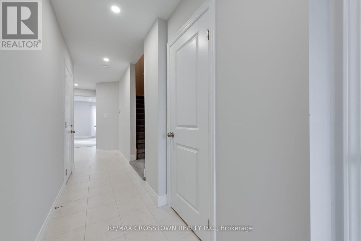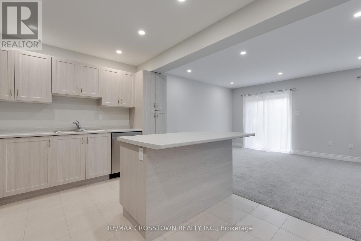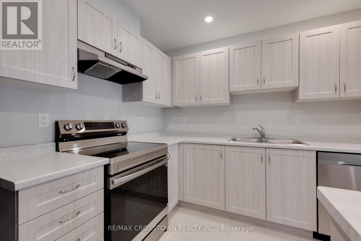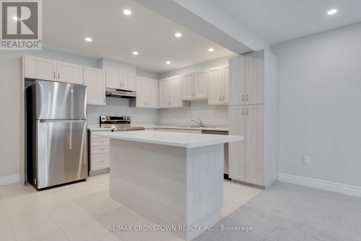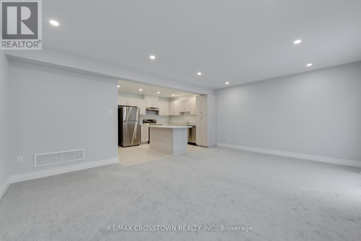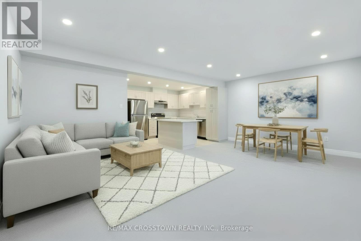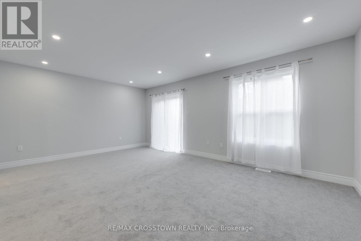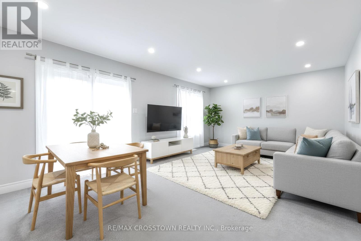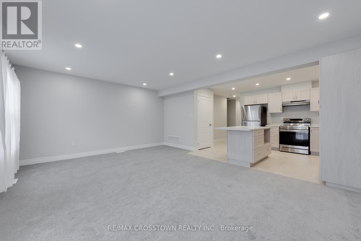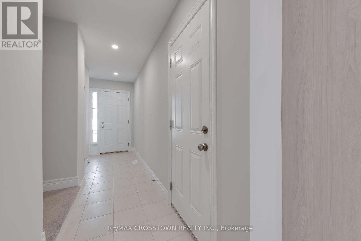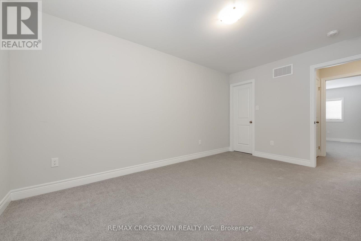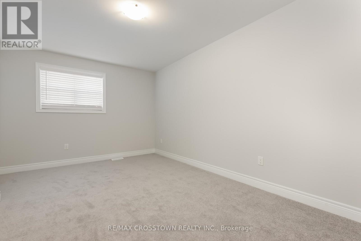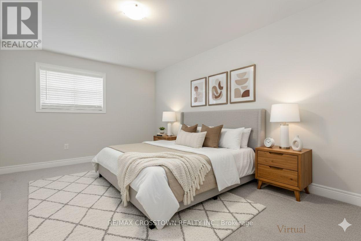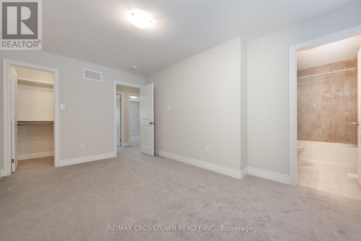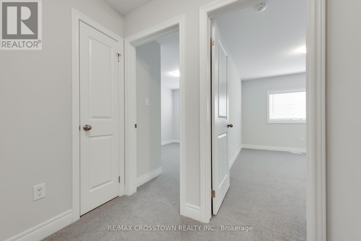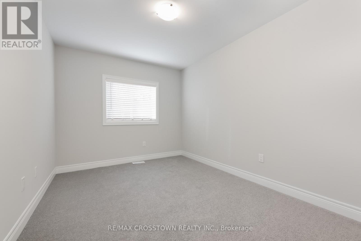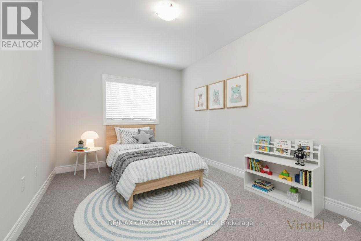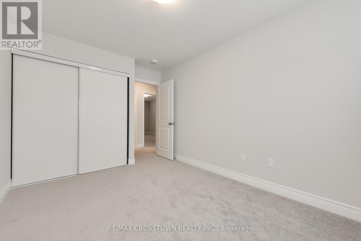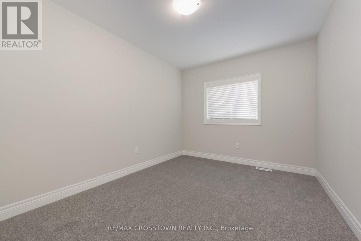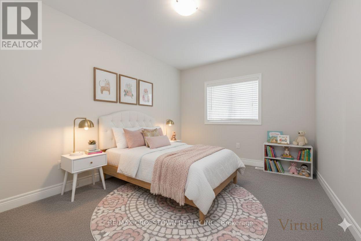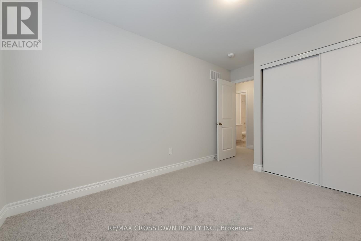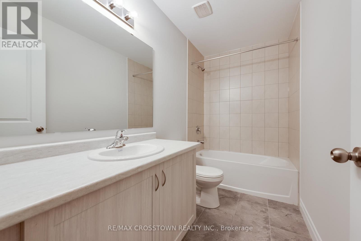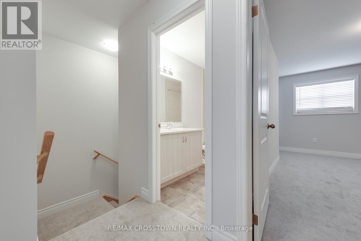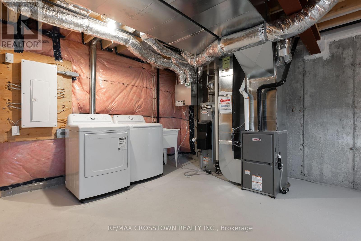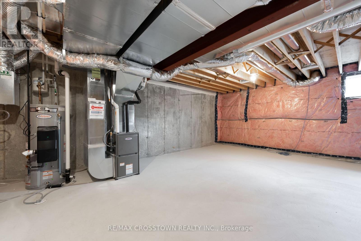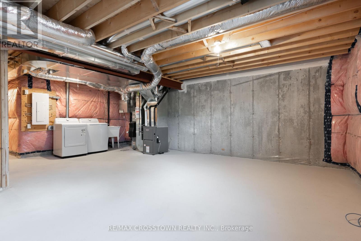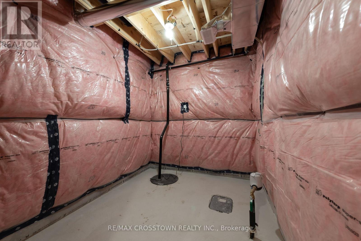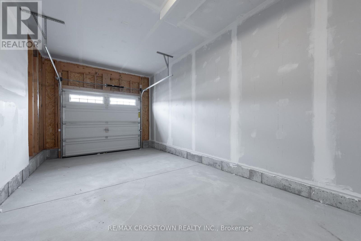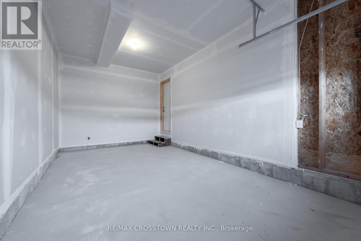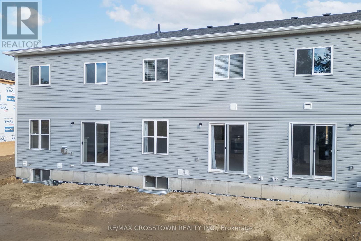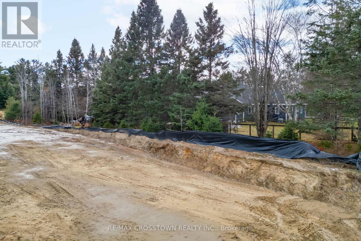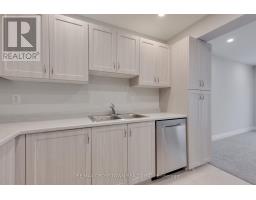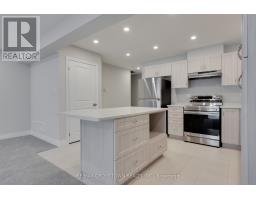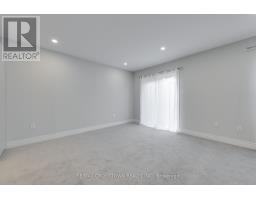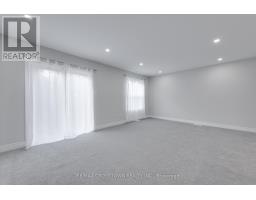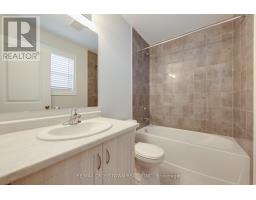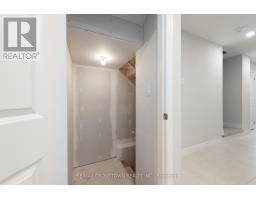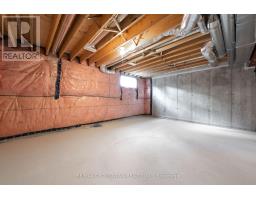22 Mcconnell Crescent Bracebridge, Ontario P1L 0N7
$569,900
Brand New 3-Bedroom Townhome for Sale in Prime Bracebridge Location! A newly built, never lived in 3-bedroom, 3-bathroom townhome offering modern comfort and convenience in the heart of Bracebridge. Enjoy a bright, open-concept main floor featuring a stylish kitchen with all brand new appliances, large pantry and centre island, seamlessly connected to the great room area-perfect for entertaining. A walkout from the great room leads to the backyard. Upstairs, you'll find three spacious bedrooms, including a large primary bedroom with a private ensuite bath. The unfinished basement provides additional storage space and includes laundry facilities. This home also offers an attached single-car garage with entrance to main floor, private driveway, and is located in a family-friendly neighbourhood just minutes from the Sportsplex, BMLSS (high school), swimming pool, parks, trails, shops, and restaurants. (id:50886)
Property Details
| MLS® Number | X12554566 |
| Property Type | Single Family |
| Community Name | Macaulay |
| Amenities Near By | Park, Schools |
| Community Features | Community Centre |
| Equipment Type | Water Heater |
| Features | Sump Pump |
| Parking Space Total | 2 |
| Rental Equipment Type | Water Heater |
Building
| Bathroom Total | 3 |
| Bedrooms Above Ground | 3 |
| Bedrooms Total | 3 |
| Age | New Building |
| Appliances | Water Heater, Dishwasher, Dryer, Stove, Washer, Refrigerator |
| Basement Development | Unfinished |
| Basement Type | N/a (unfinished) |
| Construction Style Attachment | Attached |
| Cooling Type | None |
| Exterior Finish | Vinyl Siding |
| Foundation Type | Concrete |
| Half Bath Total | 1 |
| Heating Fuel | Natural Gas |
| Heating Type | Forced Air |
| Stories Total | 2 |
| Size Interior | 1,100 - 1,500 Ft2 |
| Type | Row / Townhouse |
| Utility Water | Municipal Water |
Parking
| Attached Garage | |
| Garage |
Land
| Acreage | No |
| Land Amenities | Park, Schools |
| Sewer | Sanitary Sewer |
| Size Depth | 40.51 M |
| Size Frontage | 6 M |
| Size Irregular | 6 X 40.5 M |
| Size Total Text | 6 X 40.5 M |
Rooms
| Level | Type | Length | Width | Dimensions |
|---|---|---|---|---|
| Second Level | Primary Bedroom | 4.55 m | 3.23 m | 4.55 m x 3.23 m |
| Second Level | Bedroom 2 | 3.48 m | 2.84 m | 3.48 m x 2.84 m |
| Second Level | Bedroom 3 | 4.19 m | 2.79 m | 4.19 m x 2.79 m |
| Main Level | Kitchen | 4.01 m | 3 m | 4.01 m x 3 m |
| Main Level | Great Room | 5.74 m | 4.24 m | 5.74 m x 4.24 m |
https://www.realtor.ca/real-estate/29113956/22-mcconnell-crescent-bracebridge-macaulay-macaulay
Contact Us
Contact us for more information
Jackie Jones
Broker
joneshomes.ca/
www.facebook.com/barrierealtors
566 Bryne Drive Unit B1, 105880 &105965
Barrie, Ontario L4N 9P6
(705) 739-1000
(705) 739-1002

