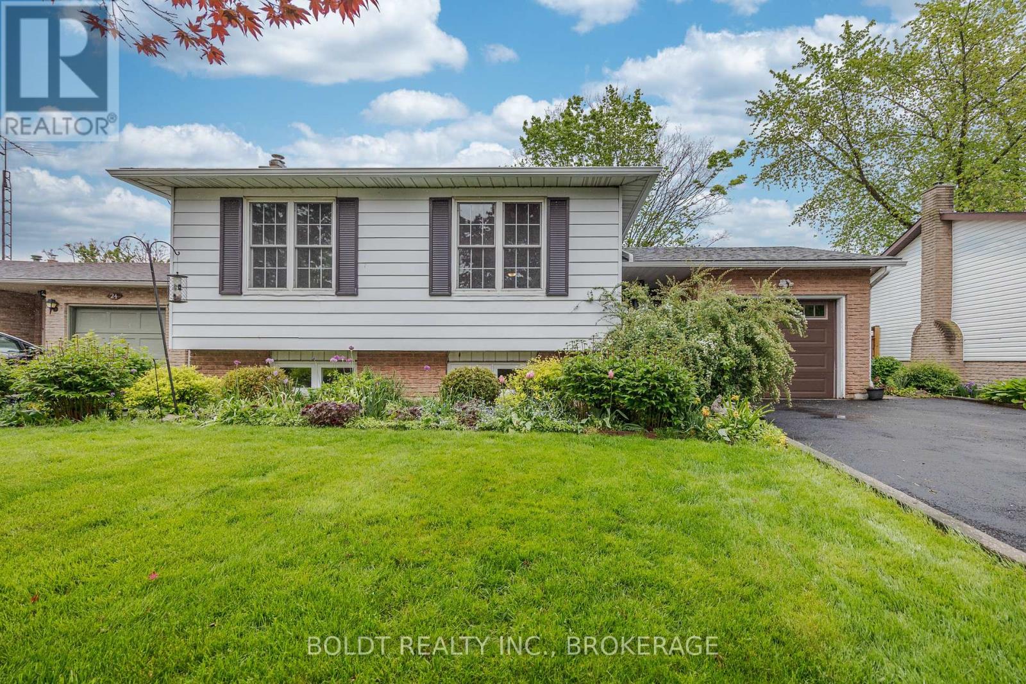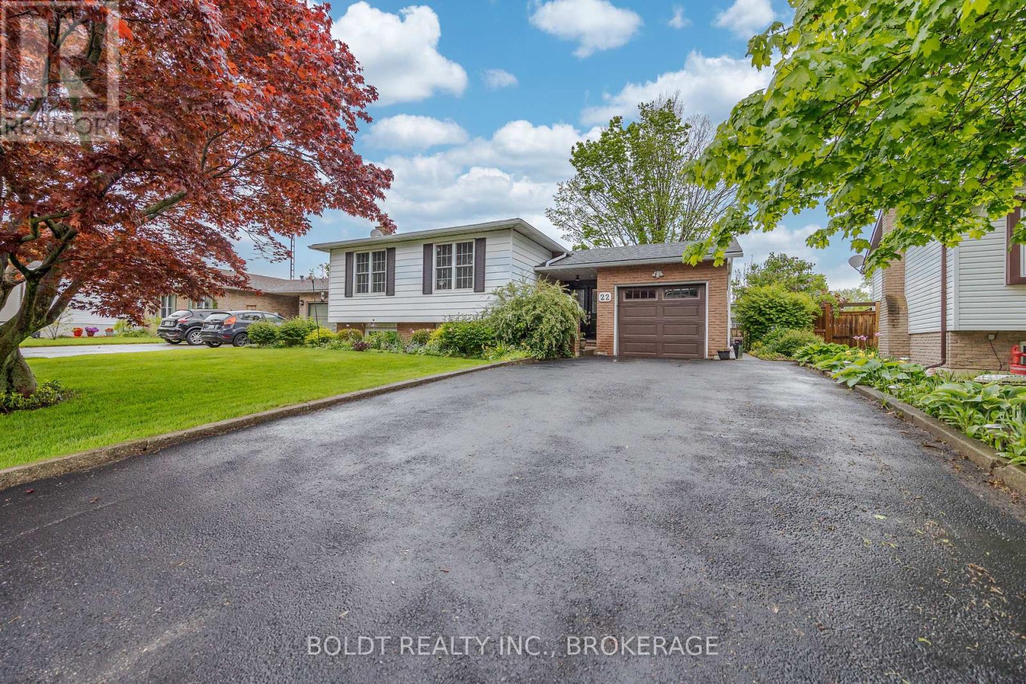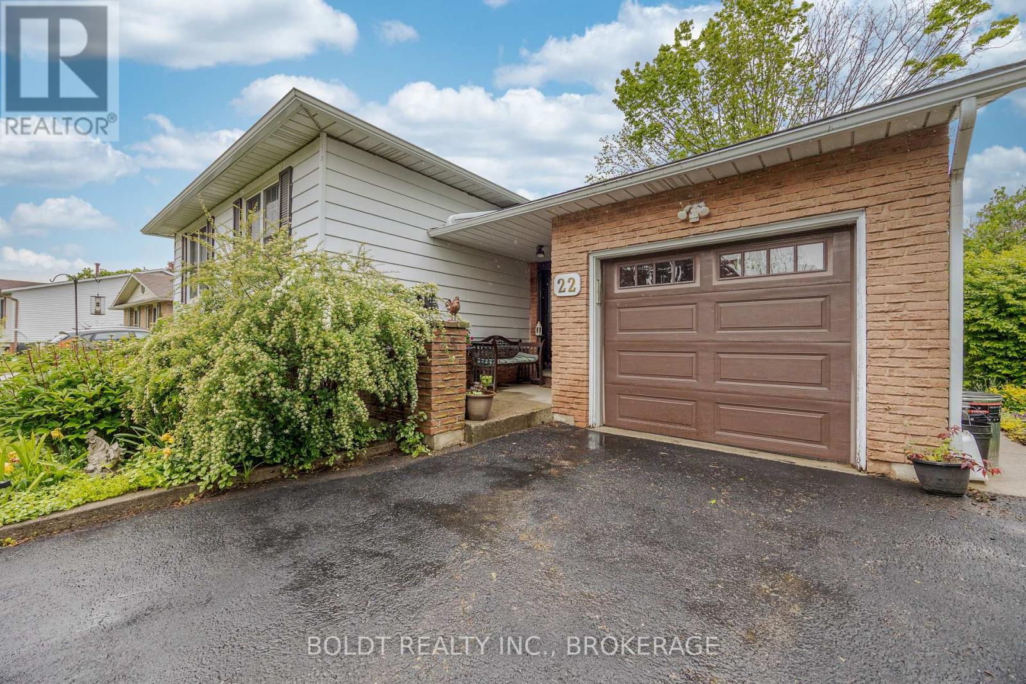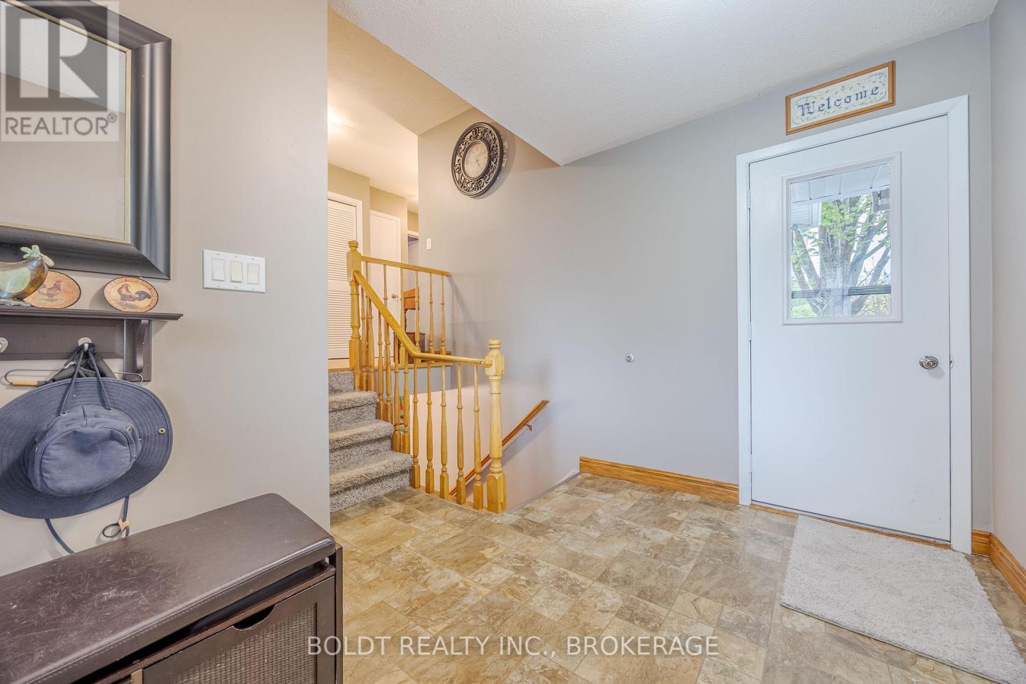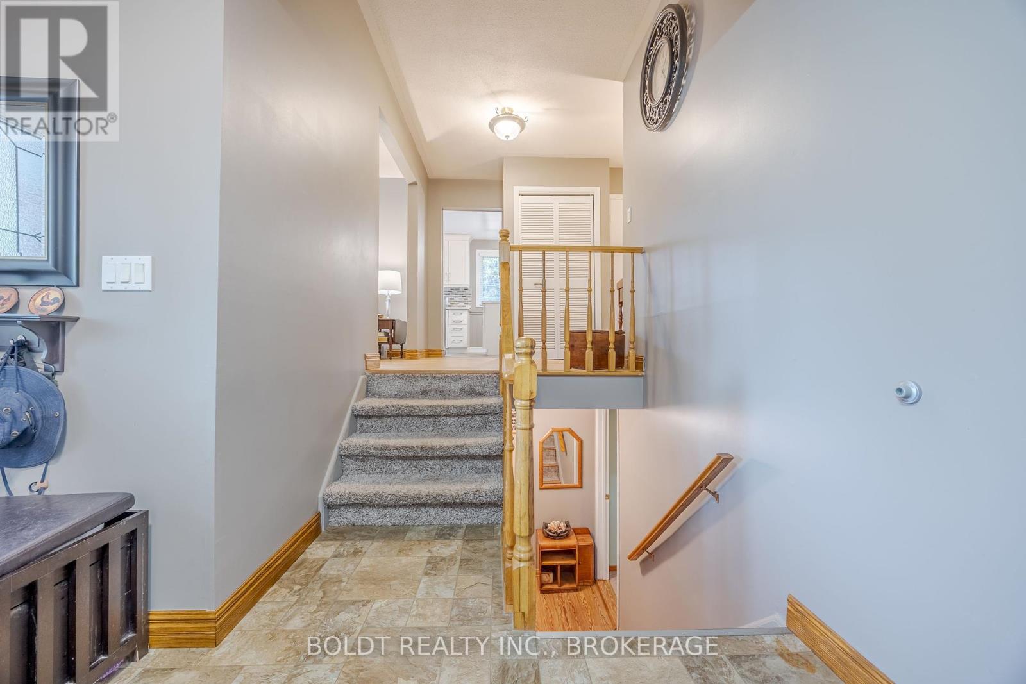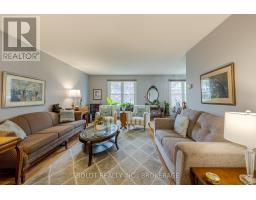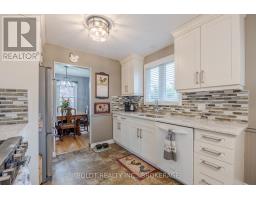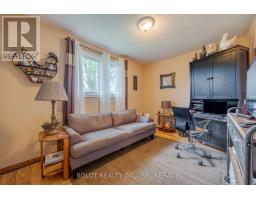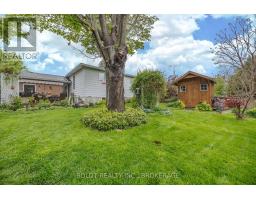22 Mergl Drive Haldimand, Ontario N0A 1N4
$669,000
Nestled on a mature tree-lined street, just steps to the lake, this raised bungalow exudes timeless charm and storybook appeal. Much care has been put into this garden oasis! From the moment you arrive, it's inviting facade and widened driveway, set the stage for a warm and welcoming home. Inside, you're greeted by a bright, open main floor designed for comfort and connection. The living and dining areas flow together, with natural light pouring in through the window's. A lovely updated kitchen offering 2 windows and an island. Three bedrooms and a 4-piece bathroom complete the main floor. Downstairs, the lower level offers a large bright family room with recessed lighting, and gas stove. An additional large bedroom, a 3 piece bathroom, and a dedicated laundry space that has a workbench. Outside, the backyard is your own private oasis that is beautifully landscaped. Practicality meets convenience with an attached garage, with inside access and a door to the back yard. Beyond the home, the neighbourhood offers quiet streets, friendly neighbours, and easy access to scenic spots like the Port Dover beach, and Harbour Marina. Grocery stores, Boutique shops, Restaurants, local Wineries and Breweries, Arena and more are steps away. It's a place where comfort, style, and community come together. 22 Mergl Drive isn't just a house; it's a home waiting for its next chapter. This home must be viewed to be appreciated! (id:50886)
Open House
This property has open houses!
12:00 pm
Ends at:2:00 pm
Property Details
| MLS® Number | X12170685 |
| Property Type | Single Family |
| Community Name | Haldimand |
| Amenities Near By | Beach, Hospital, Marina |
| Features | Flat Site |
| Parking Space Total | 7 |
| Structure | Shed |
Building
| Bathroom Total | 2 |
| Bedrooms Above Ground | 3 |
| Bedrooms Below Ground | 1 |
| Bedrooms Total | 4 |
| Age | 31 To 50 Years |
| Amenities | Fireplace(s) |
| Appliances | Central Vacuum, Freezer, Refrigerator |
| Architectural Style | Raised Bungalow |
| Basement Development | Finished |
| Basement Type | N/a (finished) |
| Construction Style Attachment | Detached |
| Cooling Type | Central Air Conditioning |
| Exterior Finish | Aluminum Siding, Brick |
| Fireplace Present | Yes |
| Foundation Type | Poured Concrete |
| Heating Fuel | Natural Gas |
| Heating Type | Forced Air |
| Stories Total | 1 |
| Size Interior | 1,100 - 1,500 Ft2 |
| Type | House |
| Utility Water | Municipal Water |
Parking
| Attached Garage | |
| Garage |
Land
| Access Type | Public Road |
| Acreage | No |
| Fence Type | Fully Fenced, Fenced Yard |
| Land Amenities | Beach, Hospital, Marina |
| Landscape Features | Landscaped |
| Sewer | Sanitary Sewer |
| Size Depth | 110 Ft ,4 In |
| Size Frontage | 48 Ft ,1 In |
| Size Irregular | 48.1 X 110.4 Ft |
| Size Total Text | 48.1 X 110.4 Ft|under 1/2 Acre |
| Zoning Description | R1 |
Rooms
| Level | Type | Length | Width | Dimensions |
|---|---|---|---|---|
| Lower Level | Laundry Room | 6.03 m | 3.81 m | 6.03 m x 3.81 m |
| Lower Level | Family Room | 6.58 m | 4.72 m | 6.58 m x 4.72 m |
| Lower Level | Bedroom | 5.49 m | 3.66 m | 5.49 m x 3.66 m |
| Lower Level | Bathroom | 2.62 m | 1.25 m | 2.62 m x 1.25 m |
| Main Level | Living Room | 5.3 m | 3.93 m | 5.3 m x 3.93 m |
| Main Level | Dining Room | 3.17 m | 2.93 m | 3.17 m x 2.93 m |
| Main Level | Kitchen | 4.54 m | 2.77 m | 4.54 m x 2.77 m |
| Main Level | Primary Bedroom | 3.5 m | 3.87 m | 3.5 m x 3.87 m |
| Main Level | Bedroom | 2.47 m | 3.75 m | 2.47 m x 3.75 m |
| Main Level | Bedroom | 2.47 m | 2.93 m | 2.47 m x 2.93 m |
| Main Level | Bathroom | 2.78 m | 1.58 m | 2.78 m x 1.58 m |
Utilities
| Cable | Available |
| Sewer | Installed |
https://www.realtor.ca/real-estate/28361001/22-mergl-drive-haldimand-haldimand
Contact Us
Contact us for more information
Suzanne Coles
Salesperson
211 Scott Street
St. Catharines, Ontario L2N 1H5
(289) 362-3232
(289) 362-3230
www.boldtrealty.ca/

