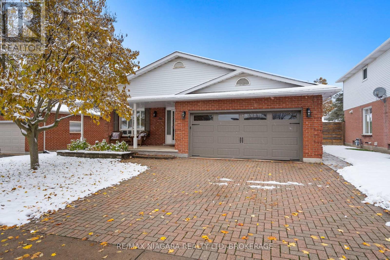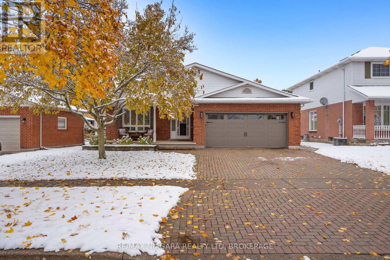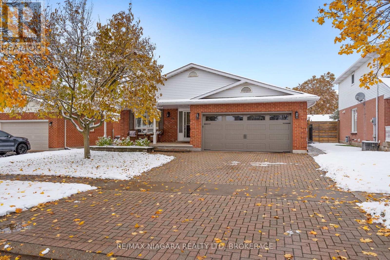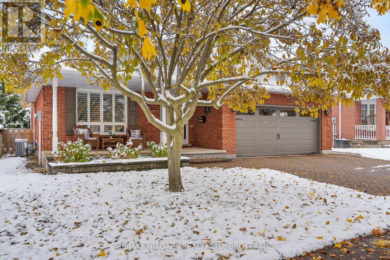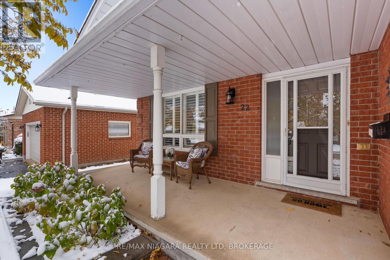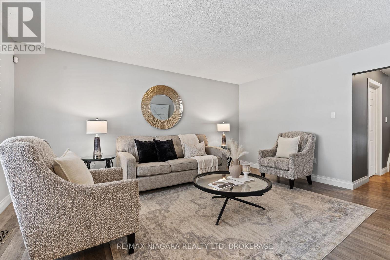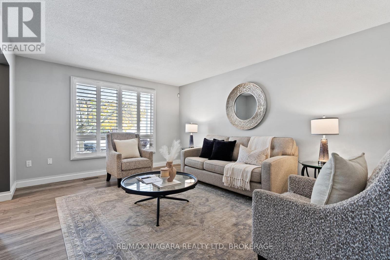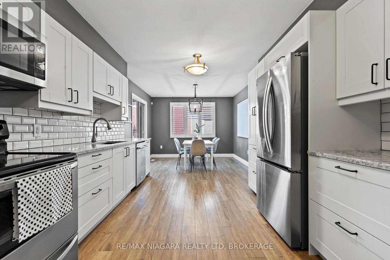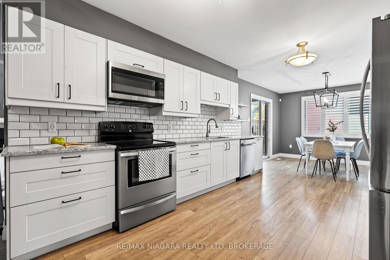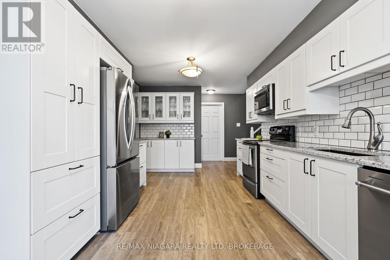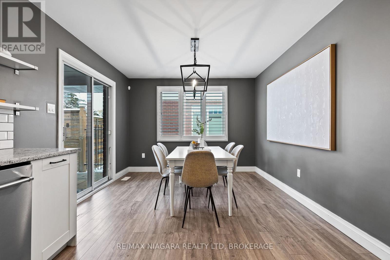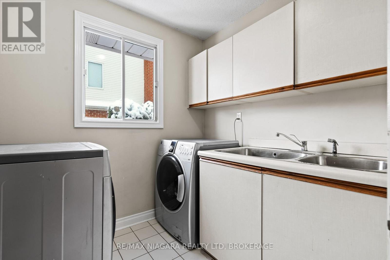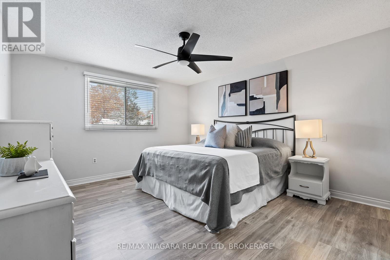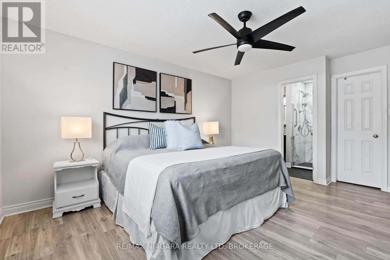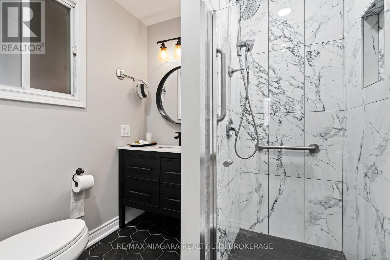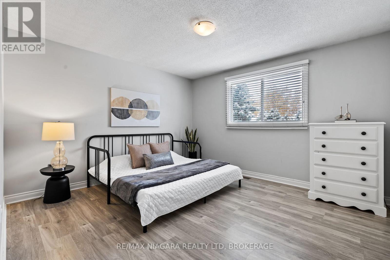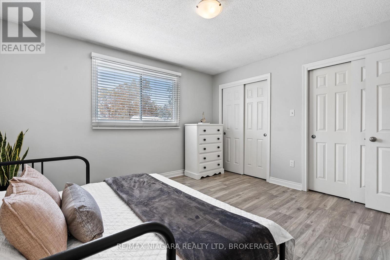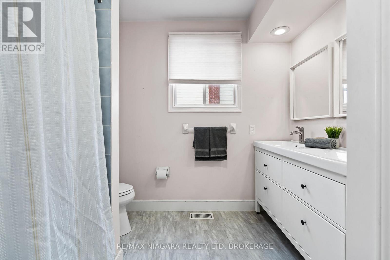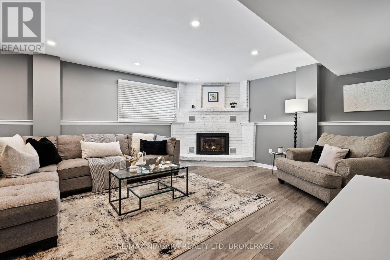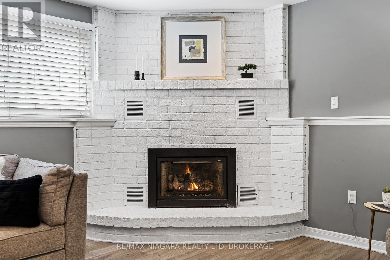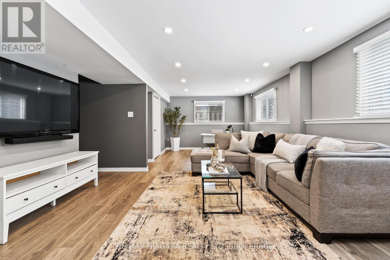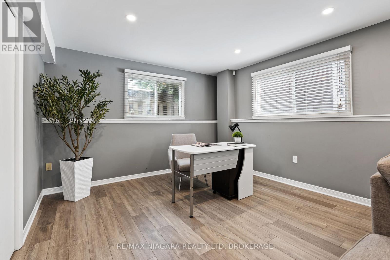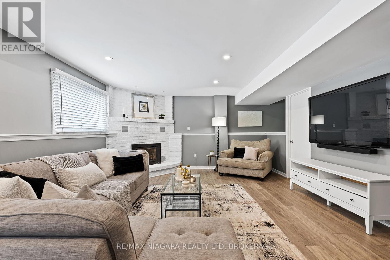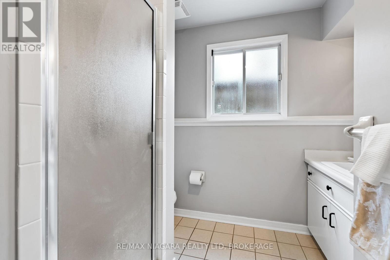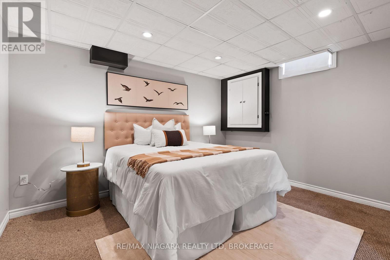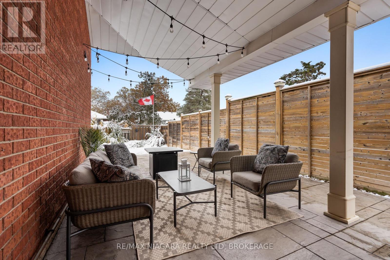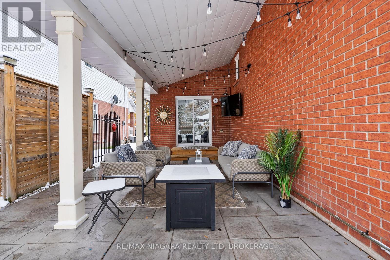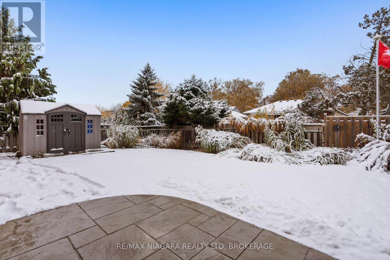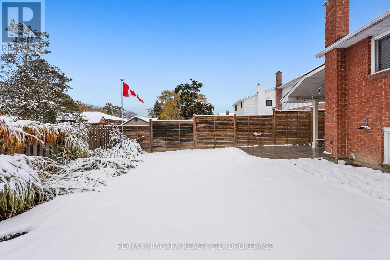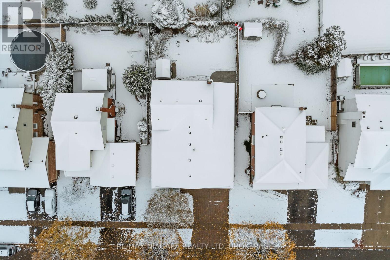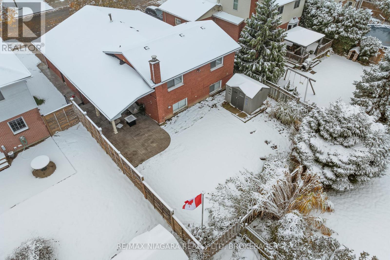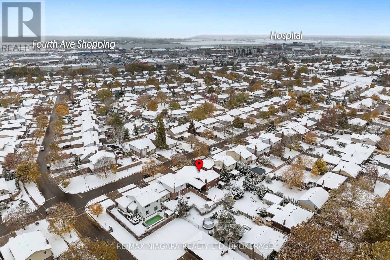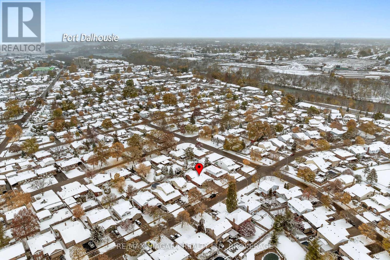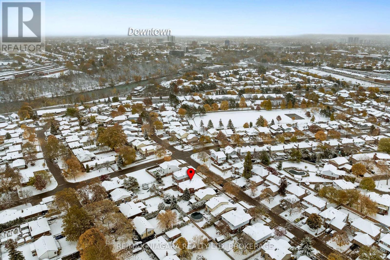22 Michelle Drive St. Catharines, Ontario L2S 3G7
$799,990
Spacious and well-maintained back-split in a sought-after neighbourhood close to top-rated schools, the hospital, shopping, and highway access. This home features 3 generous bedrooms, 3 full bathrooms, a double-car garage, and a fully fenced private backyard. Fresh paint and new flooring in most areas provide a modern, move-in-ready feel. The main floor offers a bright living room, an oversized updated kitchen, a formal dining room with a walkout to the backyard, and convenient main-floor laundry. The upper level includes 2 large bedrooms and 2 full bathrooms, including a renovated (2024) primary ensuite. The lower level features a spacious family room with large windows, a gas fireplace, and an additional full bathroom. The lowest level features another large bedroom, perfect for guests, teens, or a growing family. Step outside to a private backyard complete with stamped concrete, a covered patio with space for an outdoor TV setup, and a storage shed for additional convenience. Major updates include: Furnace (2017), Roof (2024), and A/C (2025). Move-in ready and offering exceptional value in a convenient, established location. (id:50886)
Open House
This property has open houses!
1:00 pm
Ends at:3:00 pm
Property Details
| MLS® Number | X12532796 |
| Property Type | Single Family |
| Community Name | 453 - Grapeview |
| Equipment Type | Water Heater |
| Parking Space Total | 4 |
| Rental Equipment Type | Water Heater |
| Structure | Patio(s) |
Building
| Bathroom Total | 3 |
| Bedrooms Above Ground | 3 |
| Bedrooms Total | 3 |
| Amenities | Fireplace(s) |
| Appliances | Garage Door Opener Remote(s), Dishwasher, Dryer, Microwave, Stove, Washer, Refrigerator |
| Basement Development | Finished |
| Basement Type | N/a (finished) |
| Construction Style Attachment | Detached |
| Construction Style Split Level | Backsplit |
| Cooling Type | Central Air Conditioning |
| Exterior Finish | Brick, Vinyl Siding |
| Fireplace Present | Yes |
| Fireplace Total | 1 |
| Foundation Type | Concrete |
| Heating Fuel | Natural Gas |
| Heating Type | Forced Air |
| Size Interior | 1,100 - 1,500 Ft2 |
| Type | House |
| Utility Water | Municipal Water |
Parking
| Attached Garage | |
| Garage |
Land
| Acreage | No |
| Landscape Features | Landscaped |
| Sewer | Sanitary Sewer |
| Size Depth | 109 Ft ,10 In |
| Size Frontage | 49 Ft ,10 In |
| Size Irregular | 49.9 X 109.9 Ft |
| Size Total Text | 49.9 X 109.9 Ft |
Rooms
| Level | Type | Length | Width | Dimensions |
|---|---|---|---|---|
| Second Level | Bathroom | Measurements not available | ||
| Second Level | Bedroom | 4 m | 3.62 m | 4 m x 3.62 m |
| Second Level | Primary Bedroom | 3.76 m | 4.72 m | 3.76 m x 4.72 m |
| Second Level | Bathroom | Measurements not available | ||
| Basement | Other | 5.72 m | 1.79 m | 5.72 m x 1.79 m |
| Basement | Bedroom | 3.65 m | 3.51 m | 3.65 m x 3.51 m |
| Basement | Other | 10.45 m | 7.34 m | 10.45 m x 7.34 m |
| Lower Level | Bathroom | Measurements not available | ||
| Lower Level | Other | 3.66 m | 1.77 m | 3.66 m x 1.77 m |
| Lower Level | Sitting Room | 8.39 m | 5.17 m | 8.39 m x 5.17 m |
| Main Level | Foyer | 1.96 m | 4.06 m | 1.96 m x 4.06 m |
| Main Level | Living Room | 3.66 m | 5.86 m | 3.66 m x 5.86 m |
| Main Level | Laundry Room | 2.53 m | 2.25 m | 2.53 m x 2.25 m |
| Main Level | Kitchen | 6.25 m | 3.12 m | 6.25 m x 3.12 m |
| Main Level | Dining Room | 2.97 m | 3.13 m | 2.97 m x 3.13 m |
https://www.realtor.ca/real-estate/29091306/22-michelle-drive-st-catharines-grapeview-453-grapeview
Contact Us
Contact us for more information
Anthony Petti
Salesperson
261 Martindale Rd., Unit 14c
St. Catharines, Ontario L2W 1A2
(905) 687-9600
(905) 687-9494
www.remaxniagara.ca/

