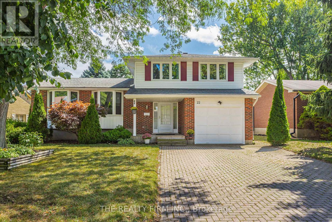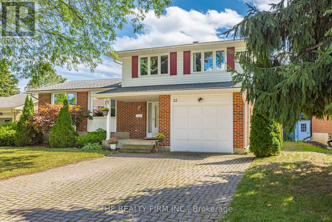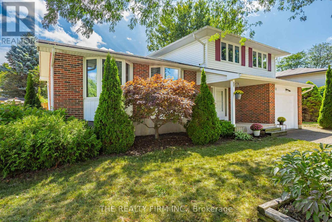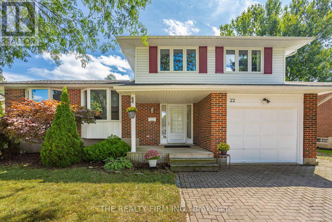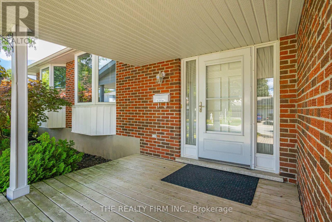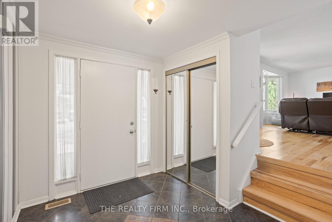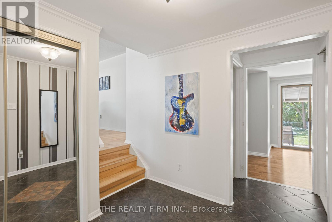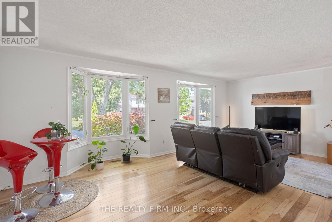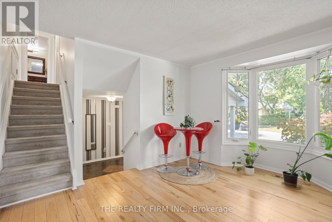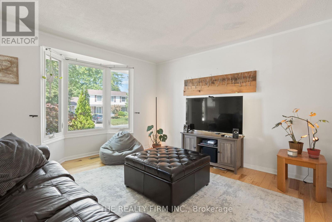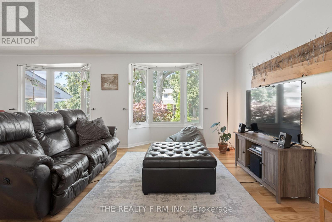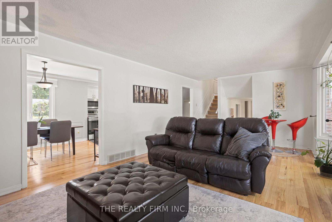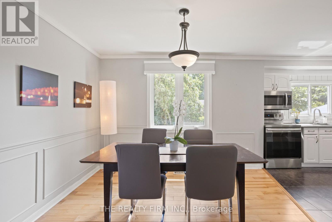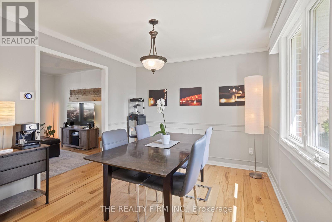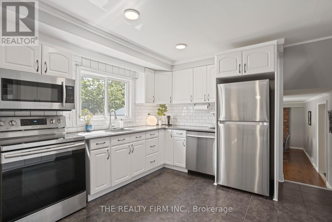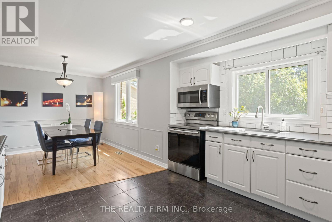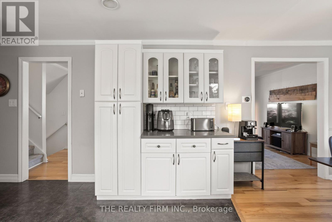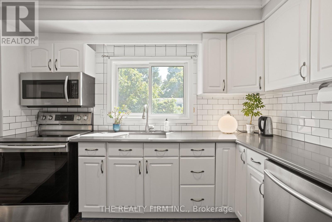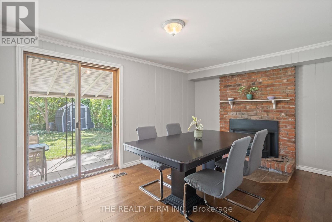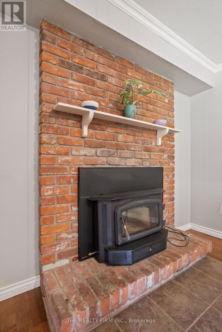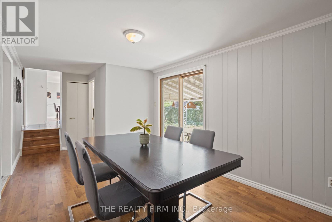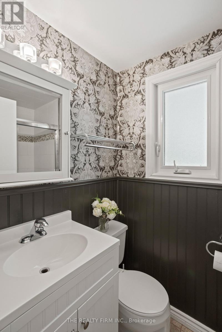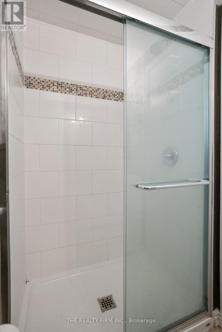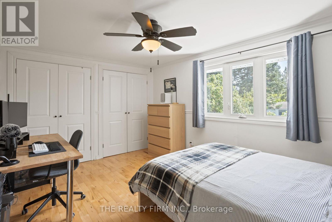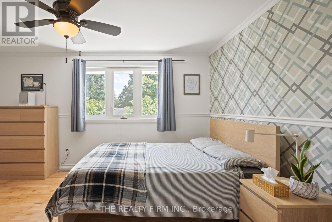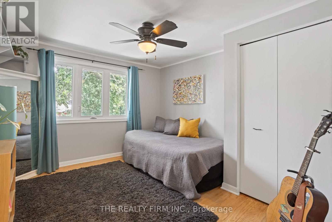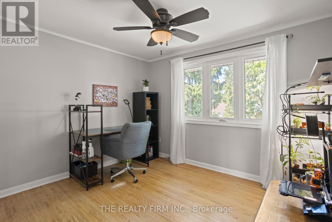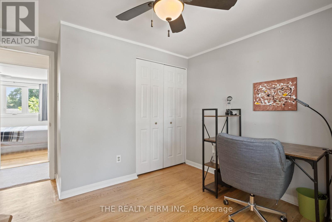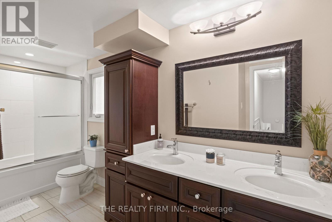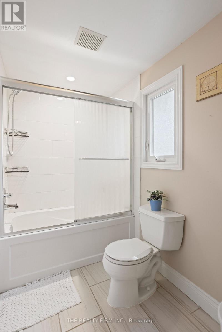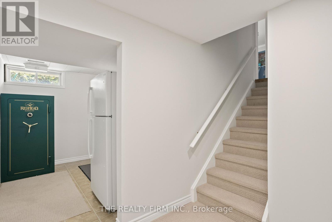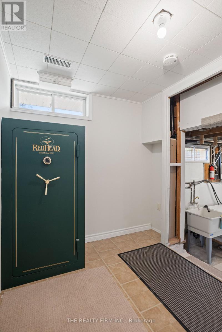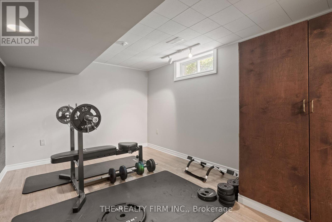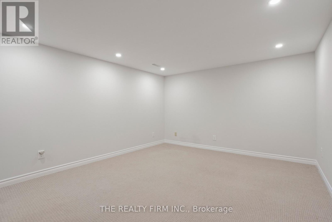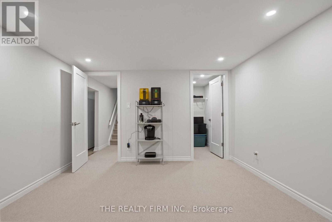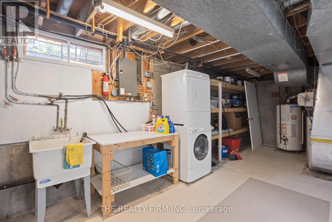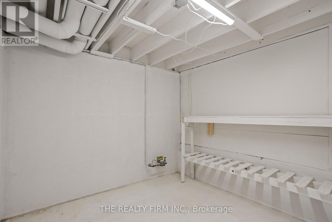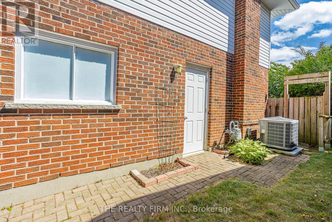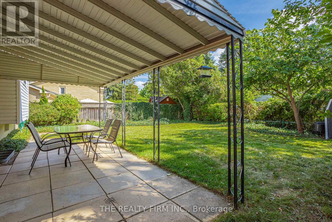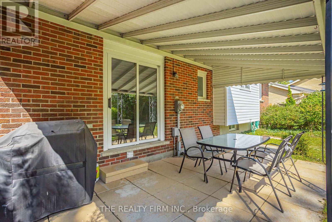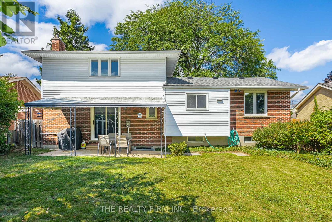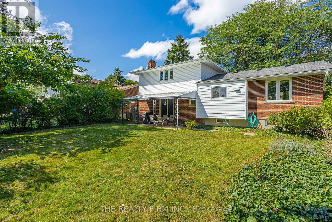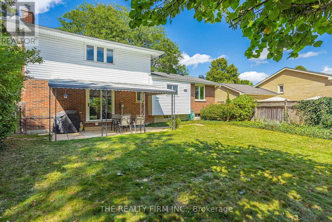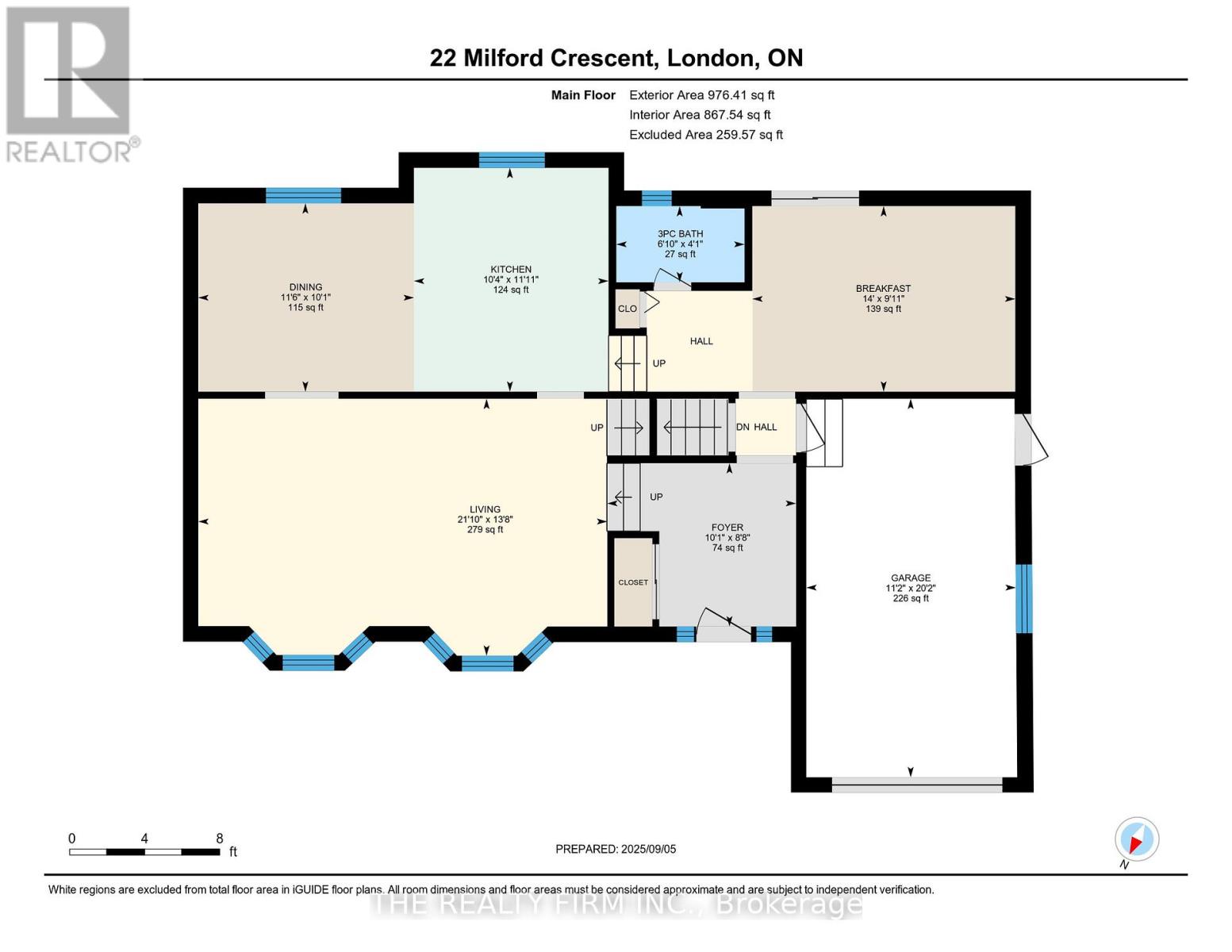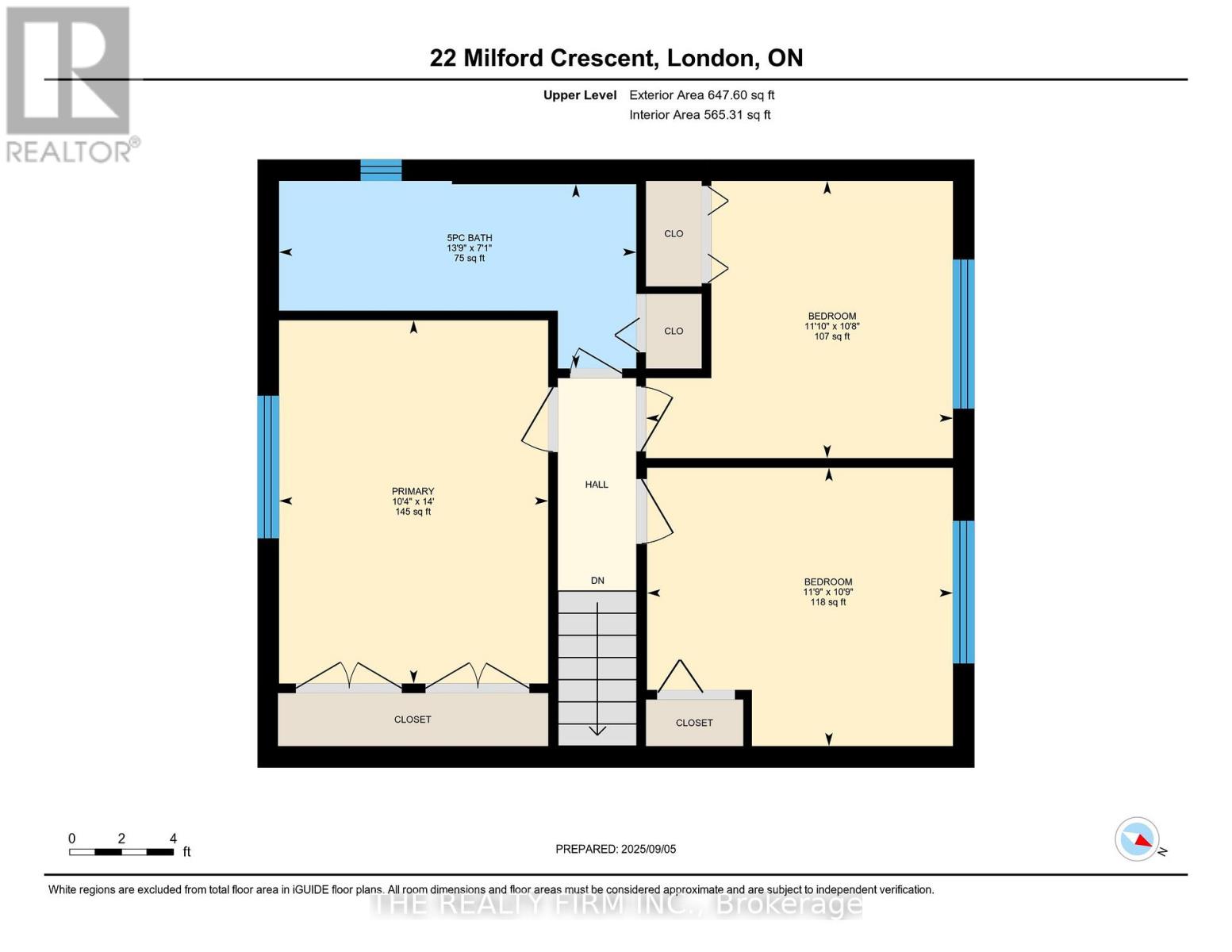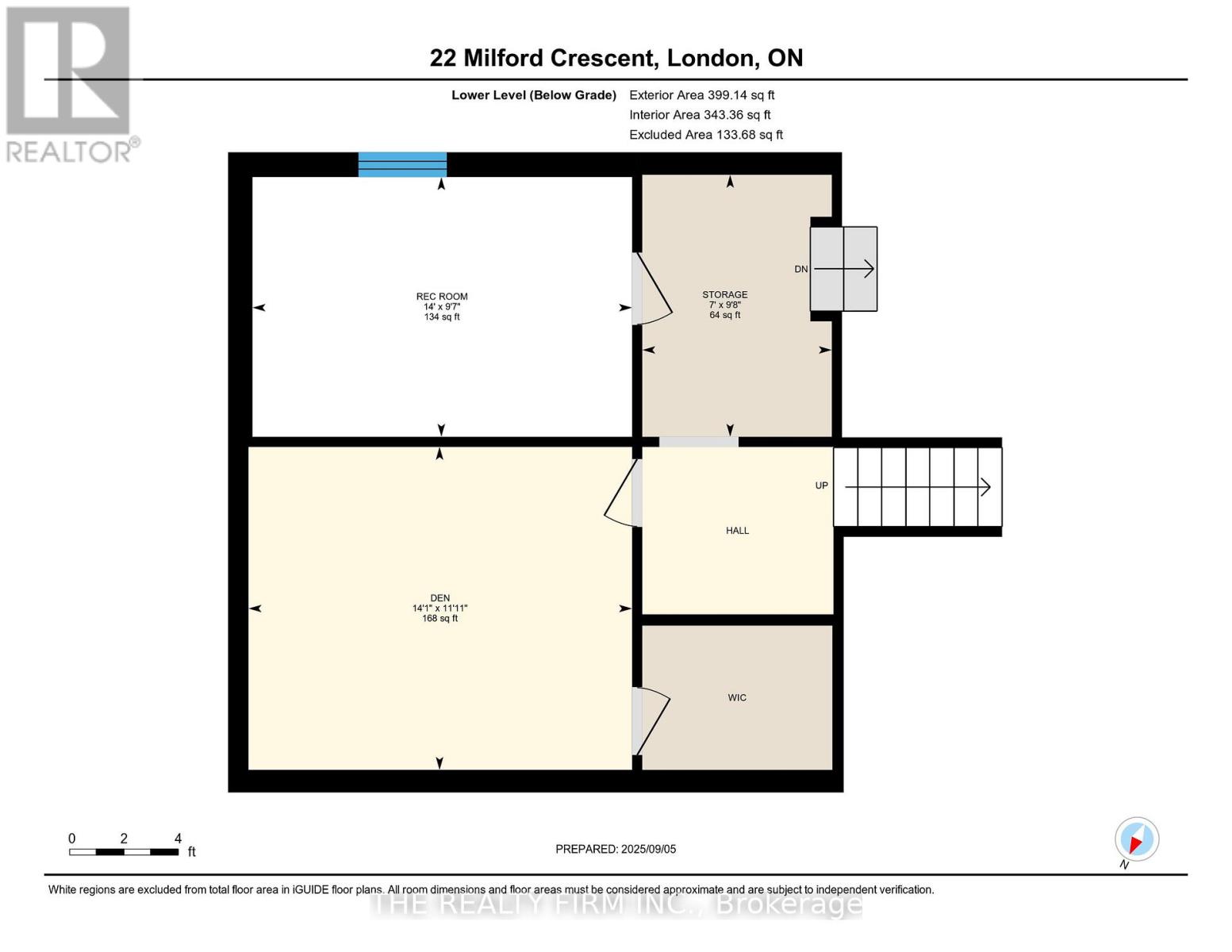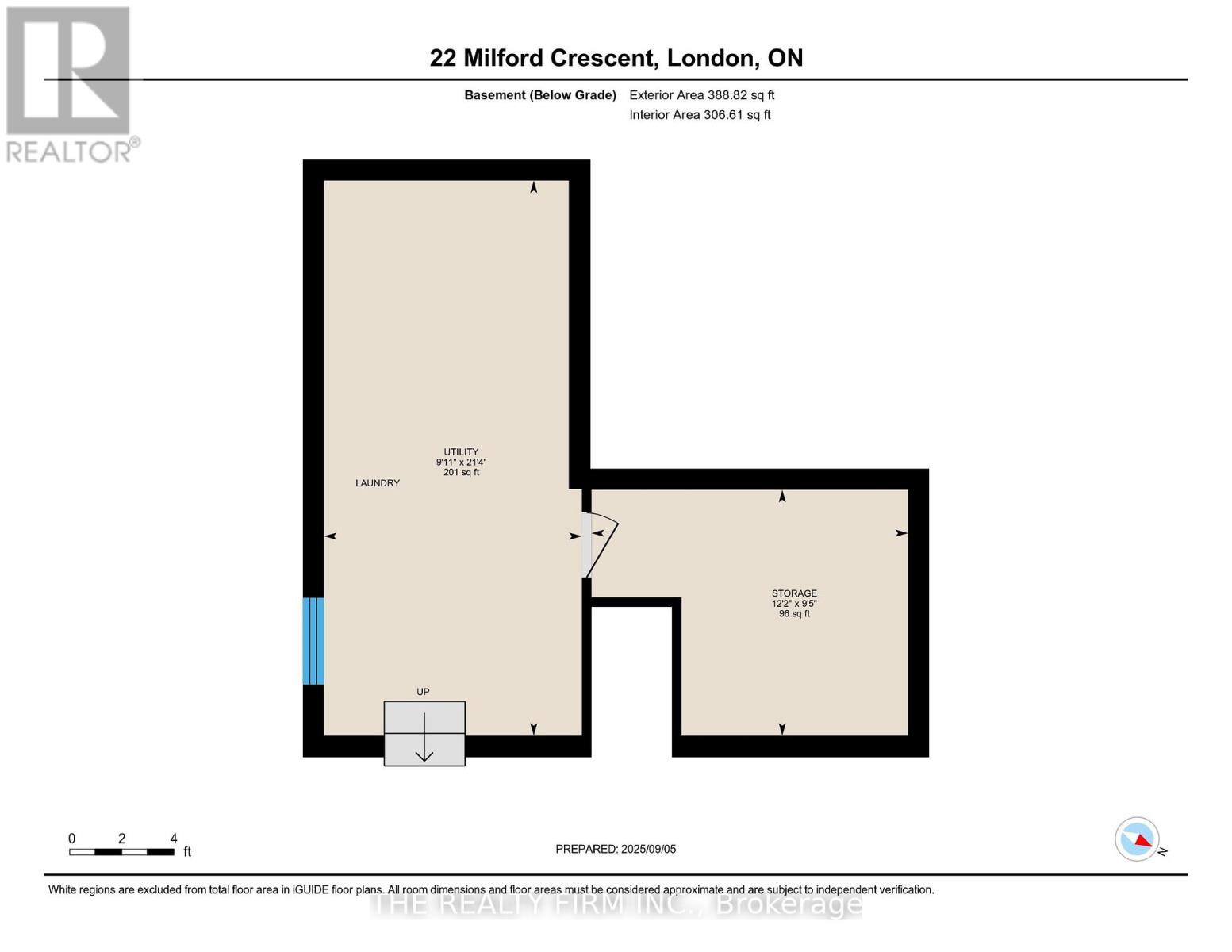22 Milford Crescent London North, Ontario N5X 1A8
$725,000
Don't miss this beautifully maintained 5 level side split, located on a quiet crescent in mature, sought-after, Stoneybrook. This home has everything you're looking for, with generous sized bedrooms, a large bright main floor, a spacious recreation room, loads of storage, a large private backyard with a covered patio, even his and hers closets in the primary bedroom. A long list of updates compliment this great home, including; roof, chimney, eaves, soffits, vinyl windows, quartz kitchen counter, stainless steel appliances, hardwood, and updated bathrooms. A fantastic family home with easy access to desirable neighbourhood schools, shopping, and the many neighbourhood amenities, including close-by Masonville Mall. Act fast, this one won't last long. (id:50886)
Property Details
| MLS® Number | X12480537 |
| Property Type | Single Family |
| Community Name | North G |
| Amenities Near By | Park, Place Of Worship, Public Transit, Schools |
| Equipment Type | Water Heater - Gas, Water Heater |
| Parking Space Total | 5 |
| Rental Equipment Type | Water Heater - Gas, Water Heater |
| Structure | Patio(s), Shed |
Building
| Bathroom Total | 2 |
| Bedrooms Above Ground | 3 |
| Bedrooms Total | 3 |
| Age | 51 To 99 Years |
| Appliances | Garage Door Opener Remote(s), Water Meter, Dishwasher, Dryer, Garage Door Opener, Microwave, Stove, Washer, Window Coverings, Refrigerator |
| Basement Development | Finished |
| Basement Type | N/a (finished) |
| Construction Style Attachment | Detached |
| Construction Style Split Level | Sidesplit |
| Cooling Type | Central Air Conditioning |
| Exterior Finish | Brick, Vinyl Siding |
| Fireplace Present | Yes |
| Fireplace Total | 1 |
| Fireplace Type | Insert |
| Foundation Type | Poured Concrete |
| Heating Fuel | Natural Gas |
| Heating Type | Forced Air |
| Size Interior | 1,500 - 2,000 Ft2 |
| Type | House |
| Utility Water | Municipal Water |
Parking
| Attached Garage | |
| Garage | |
| Inside Entry |
Land
| Acreage | No |
| Fence Type | Fenced Yard |
| Land Amenities | Park, Place Of Worship, Public Transit, Schools |
| Landscape Features | Landscaped |
| Sewer | Sanitary Sewer |
| Size Depth | 100 Ft |
| Size Frontage | 62 Ft |
| Size Irregular | 62 X 100 Ft |
| Size Total Text | 62 X 100 Ft |
| Zoning Description | R1-8 |
Rooms
| Level | Type | Length | Width | Dimensions |
|---|---|---|---|---|
| Basement | Other | 3.7 m | 2.88 m | 3.7 m x 2.88 m |
| Basement | Utility Room | 3.02 m | 6.5 m | 3.02 m x 6.5 m |
| Lower Level | Den | 3.63 m | 4.31 m | 3.63 m x 4.31 m |
| Lower Level | Recreational, Games Room | 2.92 m | 4.26 m | 2.92 m x 4.26 m |
| Lower Level | Other | 2.94 m | 2.13 m | 2.94 m x 2.13 m |
| Main Level | Eating Area | 3.02 m | 4.27 m | 3.02 m x 4.27 m |
| Main Level | Family Room | 3.06 m | 3.51 m | 3.06 m x 3.51 m |
| Main Level | Foyer | 2.65 m | 3.07 m | 2.65 m x 3.07 m |
| Main Level | Kitchen | 3.64 m | 3.16 m | 3.64 m x 3.16 m |
| Main Level | Living Room | 4.18 m | 6.65 m | 4.18 m x 6.65 m |
| Main Level | Bathroom | 1.24 m | 2.08 m | 1.24 m x 2.08 m |
| Upper Level | Primary Bedroom | 3.16 m | 4.27 m | 3.16 m x 4.27 m |
| Upper Level | Bedroom 2 | 3.59 m | 3.27 m | 3.59 m x 3.27 m |
| Upper Level | Bedroom 3 | 3.61 m | 3.26 m | 3.61 m x 3.26 m |
| Upper Level | Bathroom | 4.2 m | 2.17 m | 4.2 m x 2.17 m |
https://www.realtor.ca/real-estate/29028916/22-milford-crescent-london-north-north-g-north-g
Contact Us
Contact us for more information
Christian Andersen
Broker
www.homeswithchristian.com/
@homeswithchristian/
(519) 601-1160

