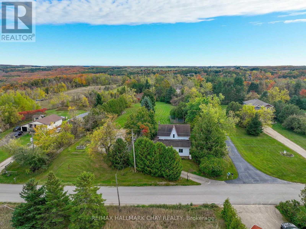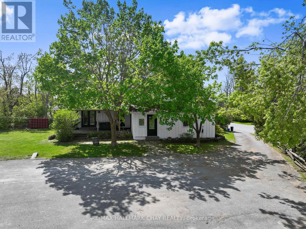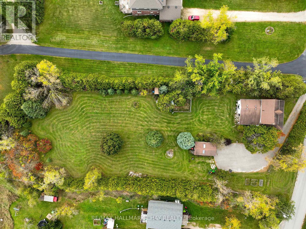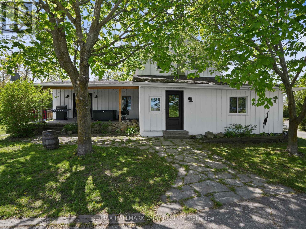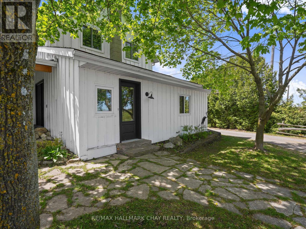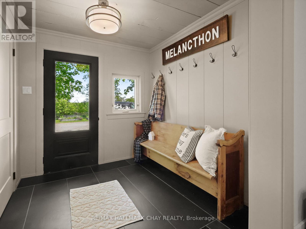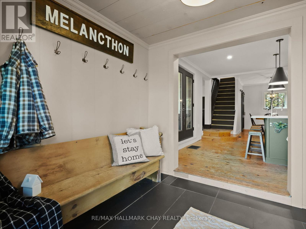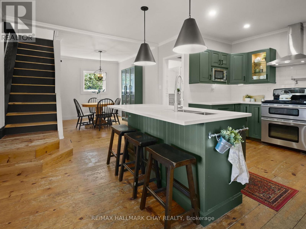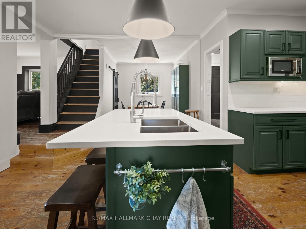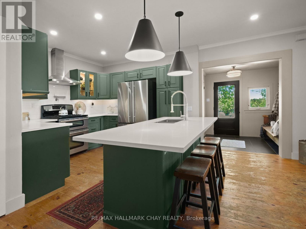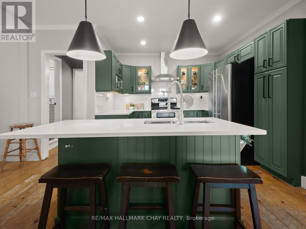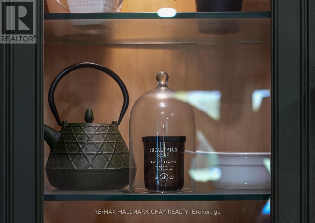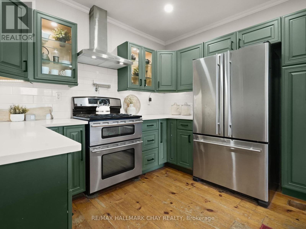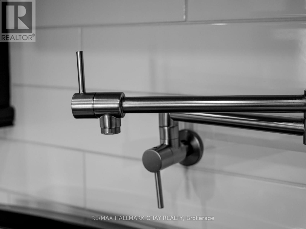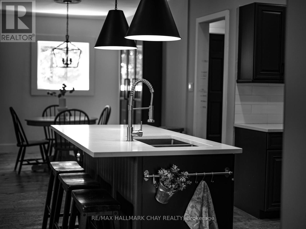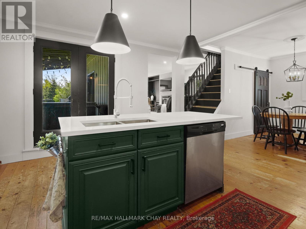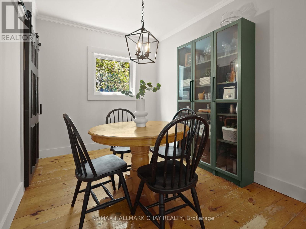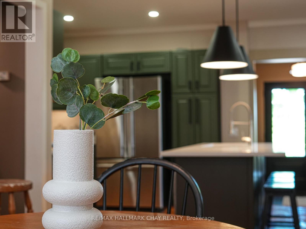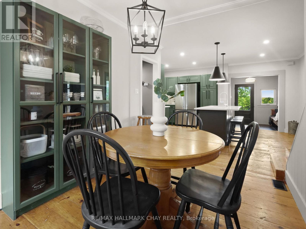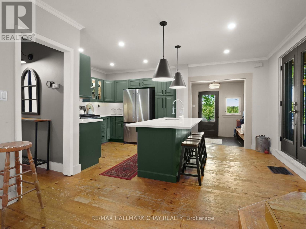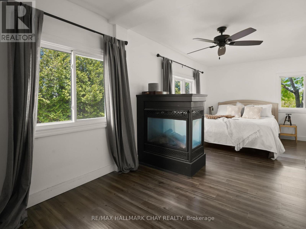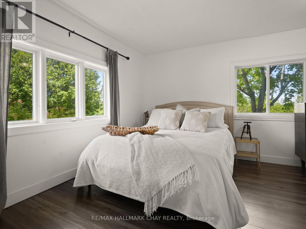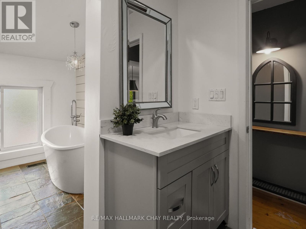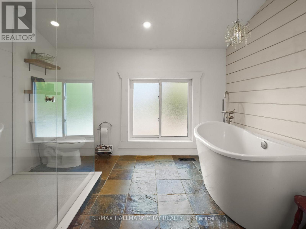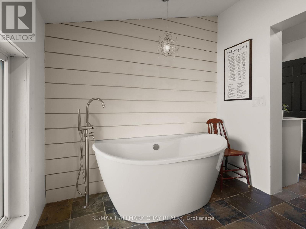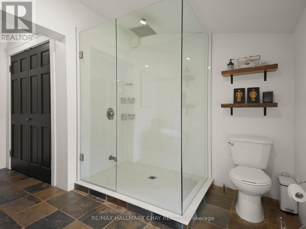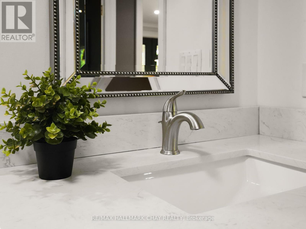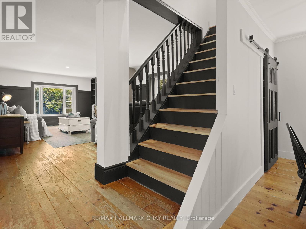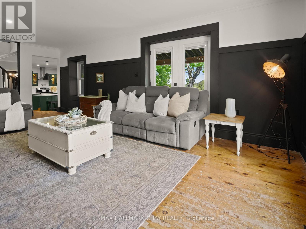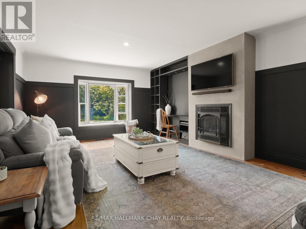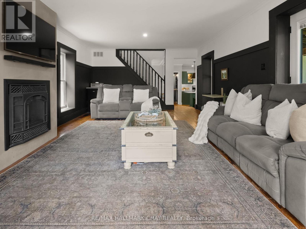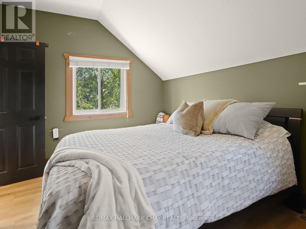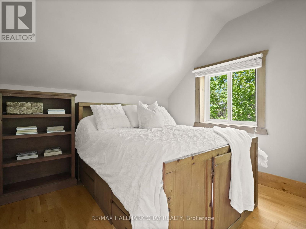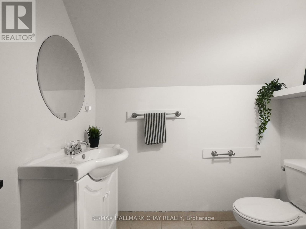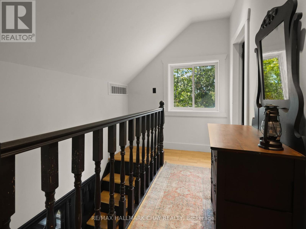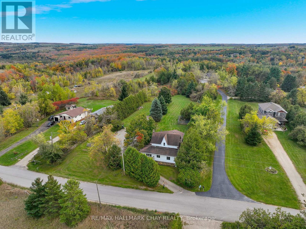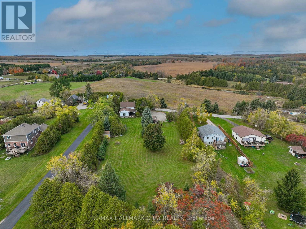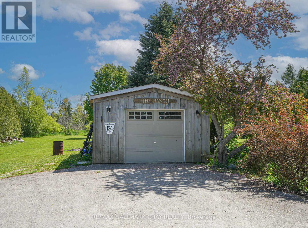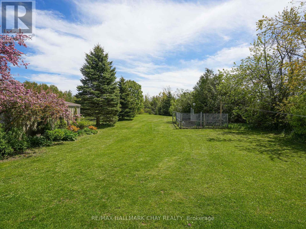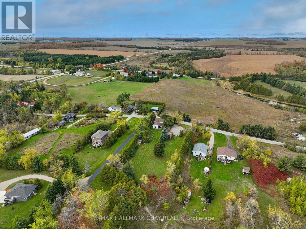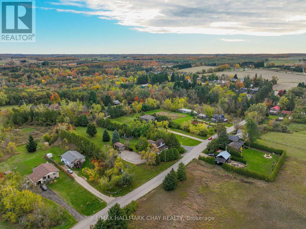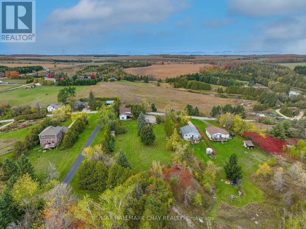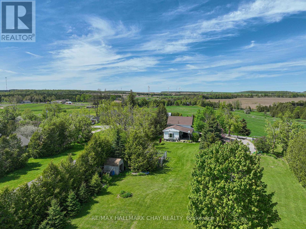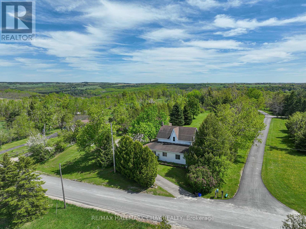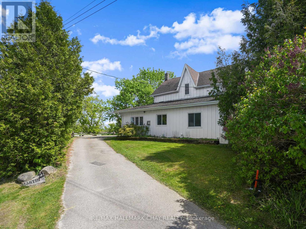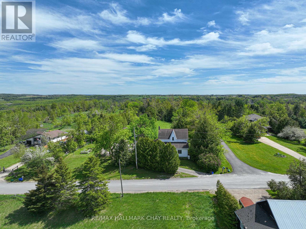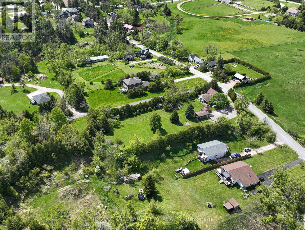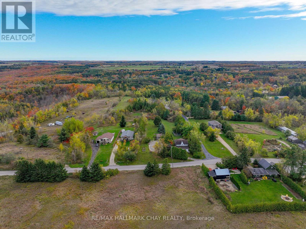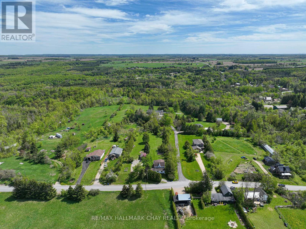22 Mill Lane E Melancthon, Ontario L9V 2T9
$849,900
Nestled in the charming community of Horning's Mills, this beautifully updated home is set on a picturesque 1-acre lot with sweeping countryside views. Offering the perfect balance of neighborhood charm and private tranquility, this property invites you to enjoy peaceful living in a welcoming setting. Start your day with coffee or unwind at sunset on the inviting front porch, where you can soak in the quiet, natural surroundings. Inside, the thoughtfully designed layout features a main floor primary suite ideal for convenient, single-level living, whether you're downsizing or growing your family. The stylishly renovated main bathroom is a standout, complete with a luxurious clawfoot soaking tub and a sleek glass-enclosed shower. Upstairs, you'll find two additional bedrooms and a handy two-piece bath perfect for guests or family. The heart of the home lies in the seamless flow between the kitchen and dining areas, with a cozy living room just steps away creating a warm, functional space for daily life and entertaining. Outside, a detached garage provides extra storage or workspace potential, adding both practicality and value to the property. Don't miss this opportunity to experience small-town living at its best, with the ease of a move-in-ready home in one of Dufferin County's most delightful hamlets. (id:50886)
Property Details
| MLS® Number | X12390573 |
| Property Type | Single Family |
| Community Name | Rural Melancthon |
| Community Features | School Bus |
| Equipment Type | Water Heater |
| Features | Cul-de-sac, Level Lot, Wooded Area, Ravine |
| Parking Space Total | 7 |
| Rental Equipment Type | Water Heater |
| Structure | Shed |
| View Type | View |
Building
| Bathroom Total | 2 |
| Bedrooms Above Ground | 3 |
| Bedrooms Total | 3 |
| Amenities | Fireplace(s) |
| Appliances | Hot Tub, Water Heater, Dishwasher, Dryer, Stove, Washer, Window Coverings, Refrigerator |
| Basement Type | Full |
| Construction Style Attachment | Detached |
| Cooling Type | None |
| Exterior Finish | Wood |
| Fireplace Present | Yes |
| Fireplace Total | 1 |
| Foundation Type | Concrete |
| Half Bath Total | 1 |
| Heating Fuel | Natural Gas |
| Heating Type | Forced Air |
| Stories Total | 2 |
| Size Interior | 2,000 - 2,500 Ft2 |
| Type | House |
| Utility Water | Drilled Well |
Parking
| Detached Garage | |
| Garage |
Land
| Acreage | No |
| Landscape Features | Landscaped |
| Sewer | Septic System |
| Size Depth | 330 Ft |
| Size Frontage | 132 Ft |
| Size Irregular | 132 X 330 Ft ; 1acre |
| Size Total Text | 132 X 330 Ft ; 1acre|1/2 - 1.99 Acres |
| Zoning Description | Residential |
Rooms
| Level | Type | Length | Width | Dimensions |
|---|---|---|---|---|
| Main Level | Foyer | 2.2 m | 2.5 m | 2.2 m x 2.5 m |
| Main Level | Kitchen | 5.3 m | 3.1 m | 5.3 m x 3.1 m |
| Main Level | Dining Room | 2.5 m | 3.6 m | 2.5 m x 3.6 m |
| Main Level | Pantry | 0.7 m | 0.9 m | 0.7 m x 0.9 m |
| Main Level | Living Room | 4.2 m | 7.3 m | 4.2 m x 7.3 m |
| Main Level | Primary Bedroom | 4 m | 4.9 m | 4 m x 4.9 m |
| Main Level | Bathroom | 3 m | 4.2 m | 3 m x 4.2 m |
| Main Level | Laundry Room | 1.3 m | 1.4 m | 1.3 m x 1.4 m |
| Upper Level | Bedroom 3 | 3 m | 4.4 m | 3 m x 4.4 m |
| Upper Level | Bathroom | 1.6 m | 1.9 m | 1.6 m x 1.9 m |
| Upper Level | Bedroom 2 | 3 m | 4.4 m | 3 m x 4.4 m |
Utilities
| Electricity | Installed |
https://www.realtor.ca/real-estate/28834599/22-mill-lane-e-melancthon-rural-melancthon
Contact Us
Contact us for more information
Cassidy Julee Lemoine
Salesperson
218 Bayfield St, 100078 & 100431
Barrie, Ontario L4M 3B6
(705) 722-7100
(705) 722-5246
www.remaxchay.com/

