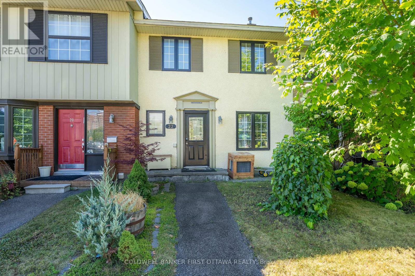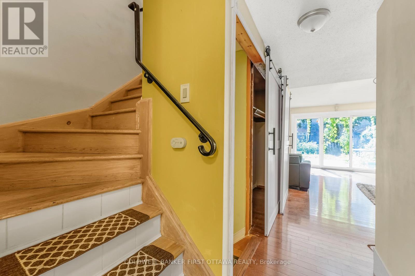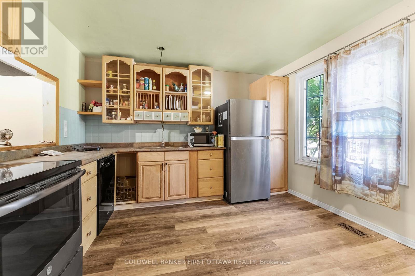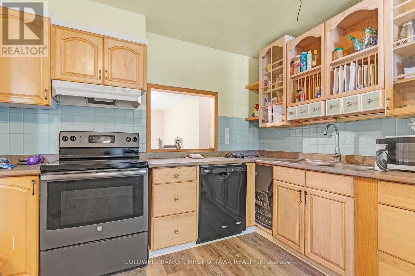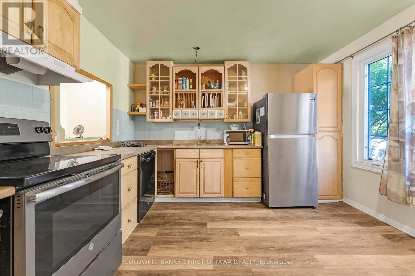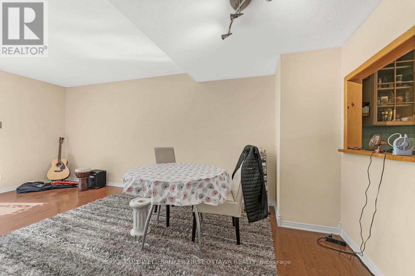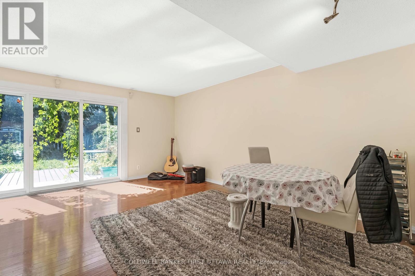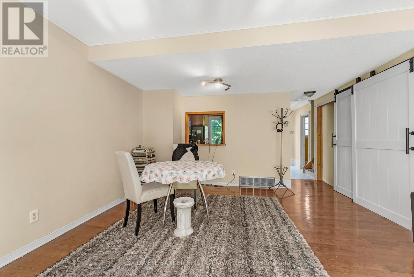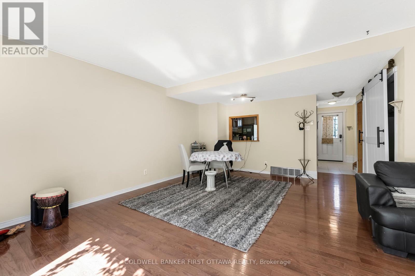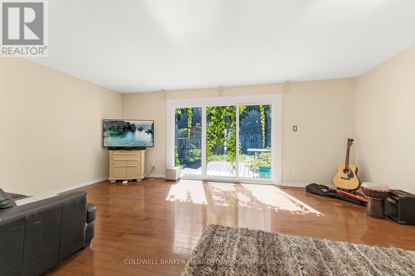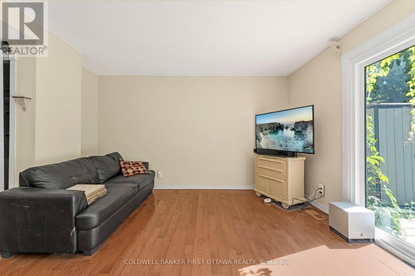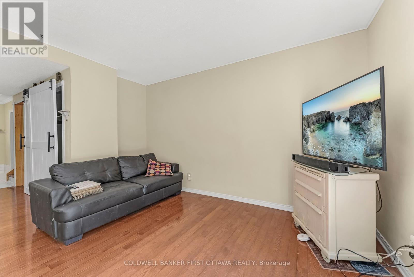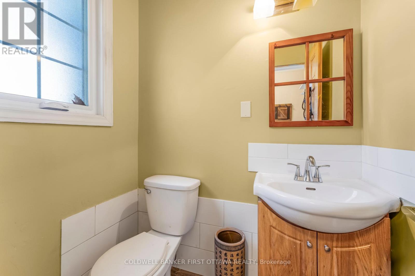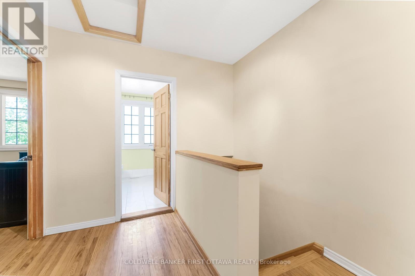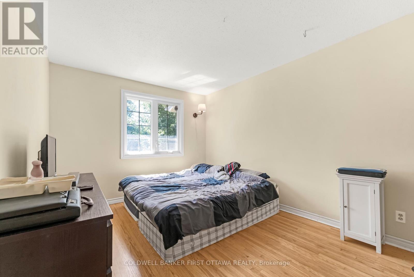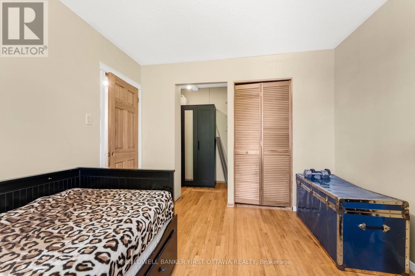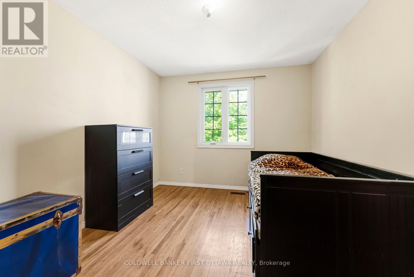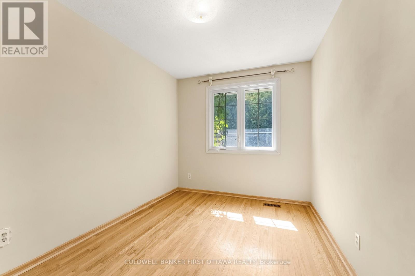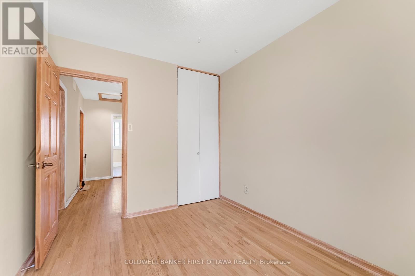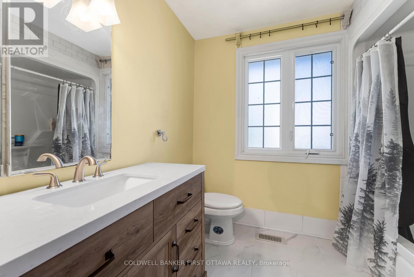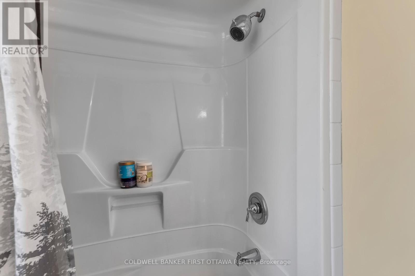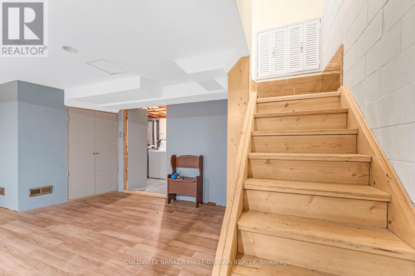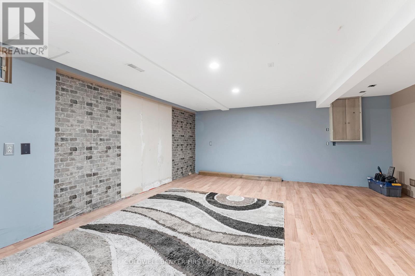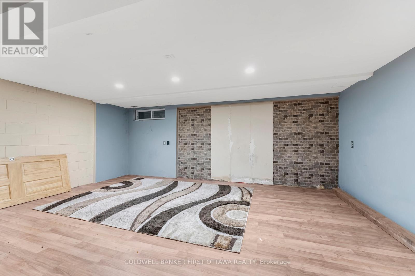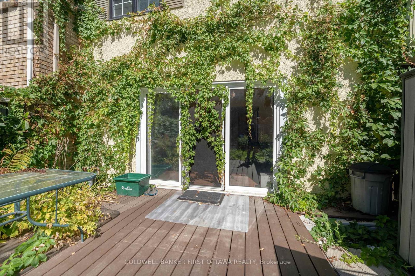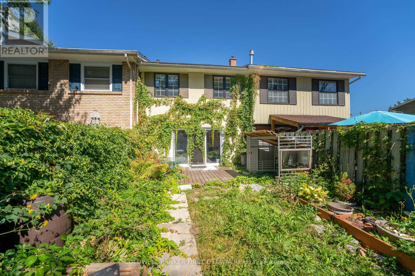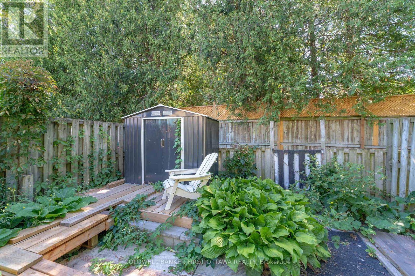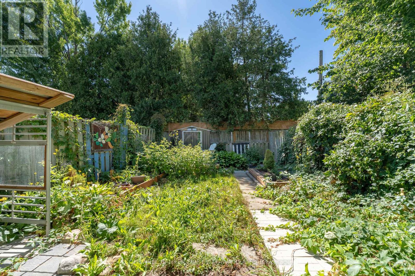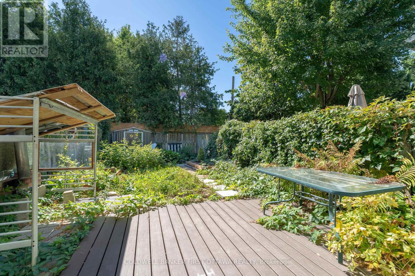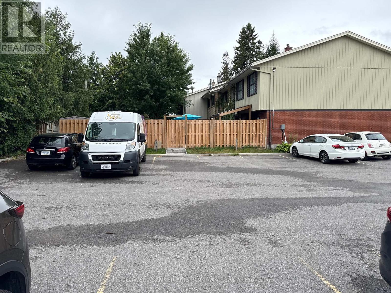22 Monterey Drive Ottawa, Ontario K2H 7A6
$489,900
Located in a great location and neighbourhood, this 3 bedroom and 2 bathroom townhome is carpet free with no rear neighbours. The bright sun-filled main level feature a renovated kitchen with ceramic backsplash, oak cabinets, large window and laminate flooring. Open concept dining and living room with hardwood flooring and great view of the private garden and a renovated half bathroom. The upper level feature a renovated main bathroom and 3 spacious bedrooms all with hardwood flooring. The finished lower level feature an open concept family room with a separate area for the laundry room and utility room. Beautiful and spacious extended backyard with no rear neighbours and 2 garden sheds. Schools, parks and major bus routes are just a short walk away. Most rooms have been freshly painted in 2025, refinished hardwood on the main floor in 2018, main bathroom renovated in 2024, windows 2015 and a new roof in 2017. Monthly common element fee of $216 for snow removal and front grass maintenance. Parking space #4 on West side of parking lot. Overnight notice required for viewings and 24 hours irrevocable on offer. (id:50886)
Property Details
| MLS® Number | X12349801 |
| Property Type | Single Family |
| Community Name | 7601 - Leslie Park |
| Amenities Near By | Public Transit, Schools, Park |
| Community Features | Community Centre, School Bus |
| Equipment Type | Water Heater - Gas, Water Heater |
| Features | Flat Site, Carpet Free |
| Parking Space Total | 1 |
| Rental Equipment Type | Water Heater - Gas, Water Heater |
| Structure | Shed |
Building
| Bathroom Total | 2 |
| Bedrooms Above Ground | 3 |
| Bedrooms Total | 3 |
| Age | 51 To 99 Years |
| Appliances | Water Meter, Dishwasher, Dryer, Hood Fan, Stove, Washer, Window Coverings, Refrigerator |
| Basement Development | Finished |
| Basement Type | N/a (finished) |
| Construction Style Attachment | Attached |
| Cooling Type | Central Air Conditioning |
| Exterior Finish | Stucco |
| Fire Protection | Smoke Detectors |
| Flooring Type | Tile, Laminate, Hardwood |
| Foundation Type | Poured Concrete |
| Half Bath Total | 1 |
| Heating Fuel | Natural Gas |
| Heating Type | Forced Air |
| Stories Total | 2 |
| Size Interior | 1,100 - 1,500 Ft2 |
| Type | Row / Townhouse |
| Utility Water | Municipal Water |
Parking
| No Garage |
Land
| Acreage | No |
| Fence Type | Fenced Yard |
| Land Amenities | Public Transit, Schools, Park |
| Sewer | Sanitary Sewer |
| Size Depth | 109 Ft ,3 In |
| Size Frontage | 20 Ft |
| Size Irregular | 20 X 109.3 Ft |
| Size Total Text | 20 X 109.3 Ft |
| Zoning Description | Residential |
Rooms
| Level | Type | Length | Width | Dimensions |
|---|---|---|---|---|
| Second Level | Primary Bedroom | 5.11 m | 3.13 m | 5.11 m x 3.13 m |
| Second Level | Bedroom 2 | 4.33 m | 3.13 m | 4.33 m x 3.13 m |
| Second Level | Bedroom 3 | 3.37 m | 2.55 m | 3.37 m x 2.55 m |
| Second Level | Bathroom | 2.59 m | 2.56 m | 2.59 m x 2.56 m |
| Lower Level | Laundry Room | 5.79 m | 4.26 m | 5.79 m x 4.26 m |
| Lower Level | Utility Room | 5.79 m | 4.26 m | 5.79 m x 4.26 m |
| Lower Level | Family Room | 6.69 m | 5.78 m | 6.69 m x 5.78 m |
| Main Level | Foyer | 2.61 m | 3.7 m | 2.61 m x 3.7 m |
| Main Level | Kitchen | 3.7 m | 3.08 m | 3.7 m x 3.08 m |
| Main Level | Dining Room | 4.13 m | 2.13 m | 4.13 m x 2.13 m |
| Main Level | Living Room | 5.78 m | 3.93 m | 5.78 m x 3.93 m |
| Main Level | Bathroom | 1.29 m | 1.73 m | 1.29 m x 1.73 m |
Utilities
| Cable | Installed |
| Electricity | Installed |
| Sewer | Installed |
https://www.realtor.ca/real-estate/28744681/22-monterey-drive-ottawa-7601-leslie-park
Contact Us
Contact us for more information
Richard Chartier
Salesperson
www.richardchartier.com/
www.facebook.com/richard.chartier.92
www.linkedin.com/in/richard-chartier-cd-abr-57a25b10
1749 Woodward Drive
Ottawa, Ontario K2C 0P9
(613) 728-2664
(613) 728-0548

