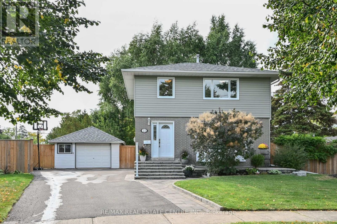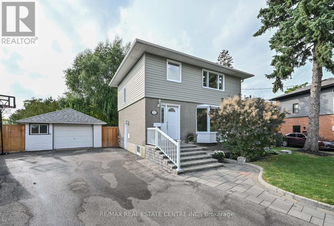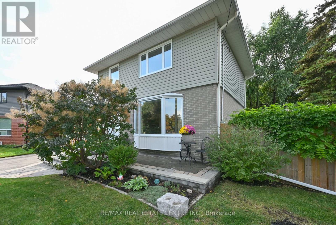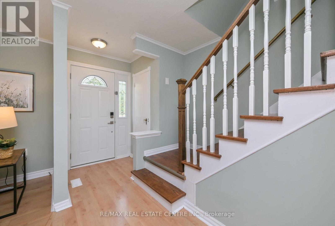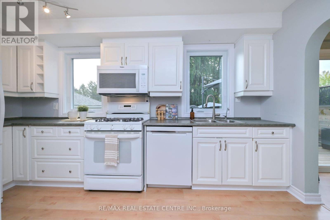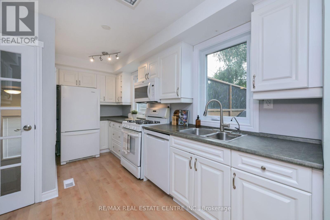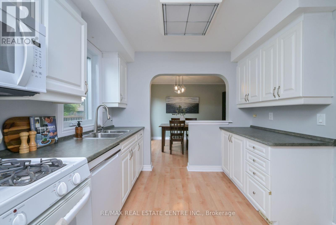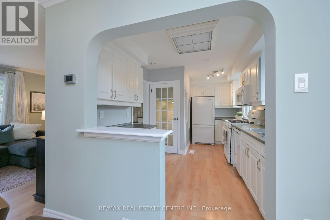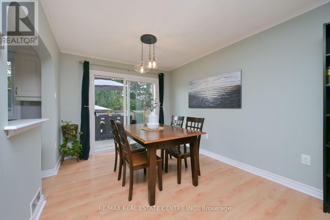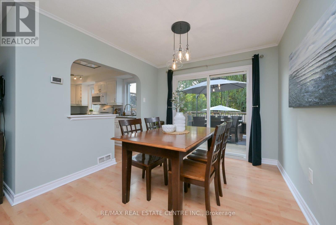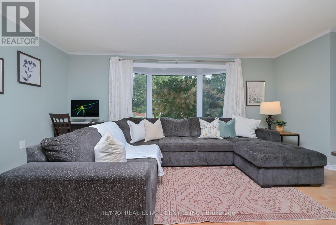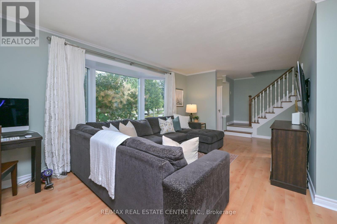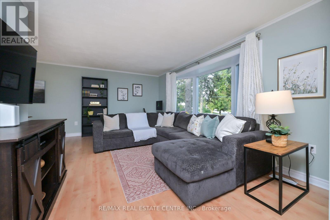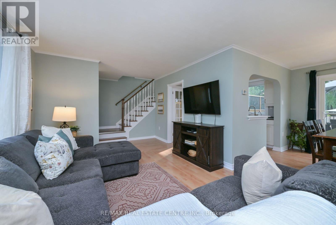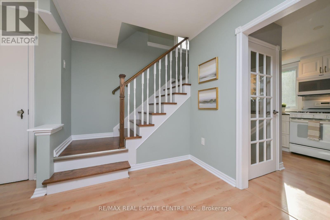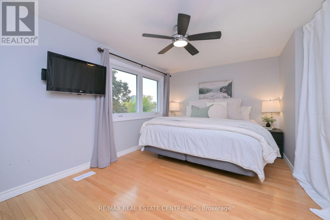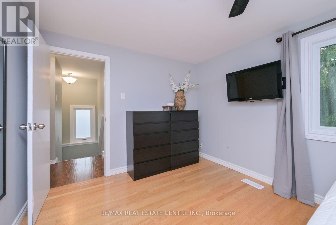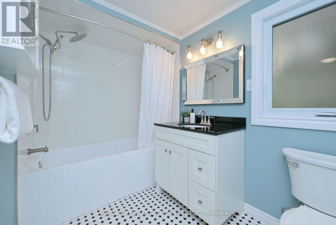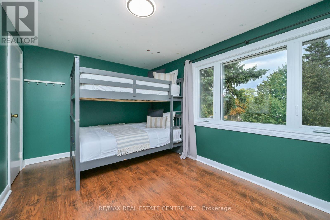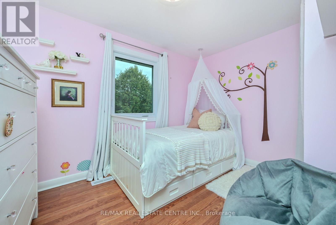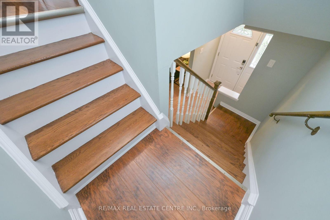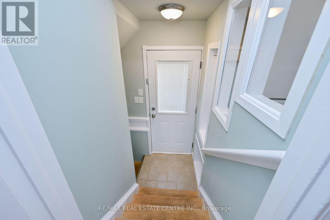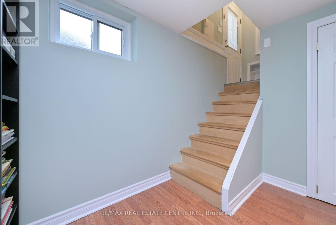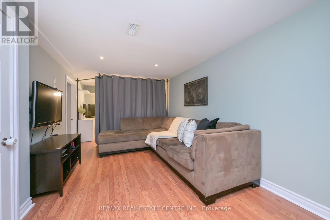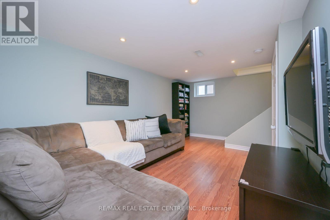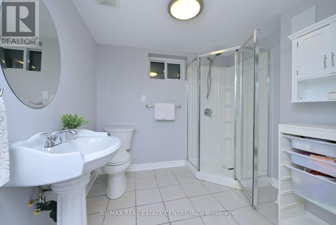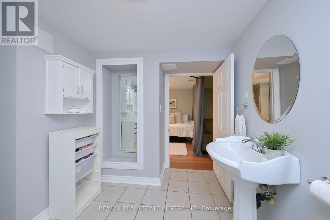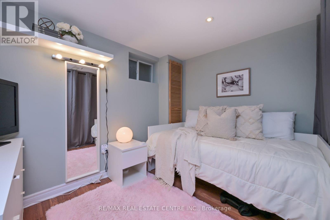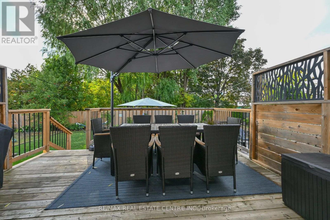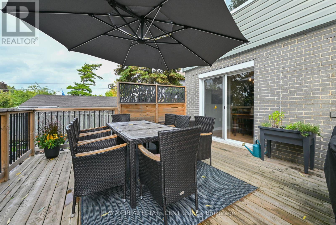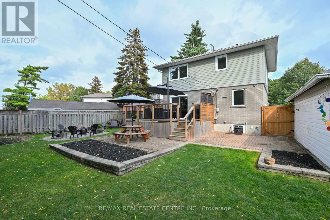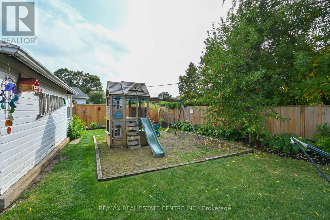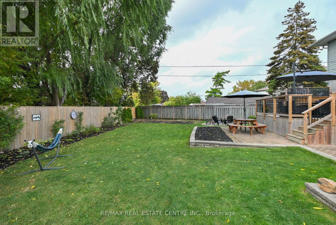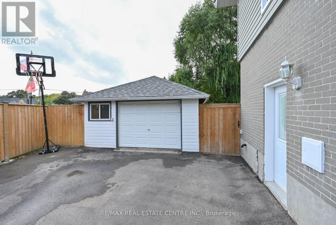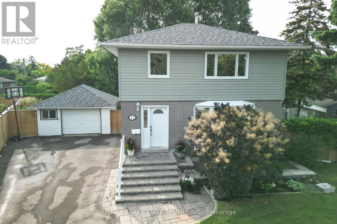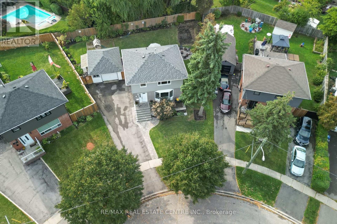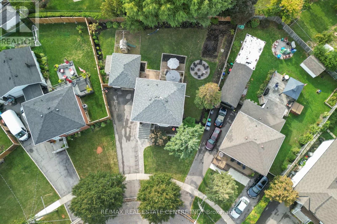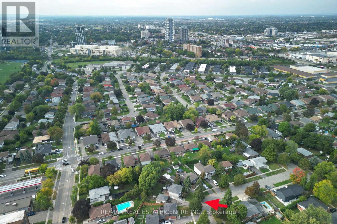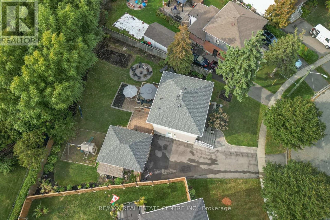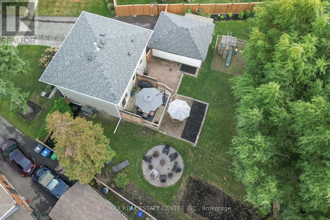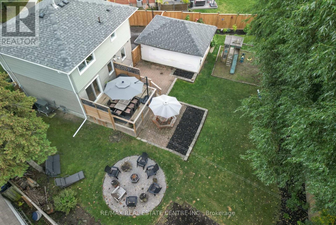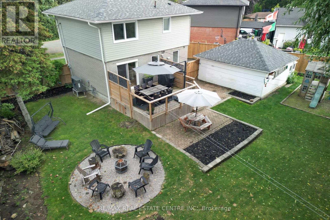22 Morpeth Road Brampton, Ontario L6W 2Z2
$829,900
Modern Upgrades - Energy Efficient! This beautifully maintained home sits on an oversized, pie-shaped lot and boasts countless valuable upgrades for peace of mind and comfort. Enjoy brand new triple-pane windows (2025) with a 25-year warranty, a high-efficiency heat pump and air conditioning system (2023) with a 10-year warranty, roof (2018) with a 15-year warranty, and attic insulation (2023). Following a recent energy audit, this home was rated more energy efficient than a new build! Step inside to a bright kitchen overlooking the backyard, a separate dining area with sliding doors leading to the new rear deck (2023), and a freshly painted interior throughout. The upstairs bathroom has been beautifully renovated, and the basement features a spacious 3 piece bathroom and room for an additional bedroom. Outside, you'll love the new fence, landscaped perennial gardens, play area, and BBQ hookup perfect for entertaining. The detached garage offers extra space for parking or a workshop. Located in one of Brampton's most desirable areas, on a quiet, family-friendly street, close to top-rated schools, shopping, parks, and major highways. Don't miss this gem check out the HD tour and book your private showing today! (id:50886)
Open House
This property has open houses!
2:00 pm
Ends at:4:00 pm
Property Details
| MLS® Number | W12462717 |
| Property Type | Single Family |
| Community Name | Brampton East |
| Equipment Type | Water Heater |
| Features | Carpet Free |
| Parking Space Total | 5 |
| Rental Equipment Type | Water Heater |
Building
| Bathroom Total | 2 |
| Bedrooms Above Ground | 3 |
| Bedrooms Total | 3 |
| Appliances | All |
| Basement Type | Full |
| Construction Style Attachment | Detached |
| Cooling Type | Central Air Conditioning |
| Exterior Finish | Brick, Vinyl Siding |
| Flooring Type | Laminate, Hardwood |
| Foundation Type | Poured Concrete |
| Heating Fuel | Natural Gas |
| Heating Type | Forced Air |
| Stories Total | 2 |
| Size Interior | 1,100 - 1,500 Ft2 |
| Type | House |
| Utility Water | Municipal Water |
Parking
| Detached Garage | |
| Garage |
Land
| Acreage | No |
| Sewer | Sanitary Sewer |
| Size Depth | 119 Ft ,10 In |
| Size Frontage | 41 Ft ,9 In |
| Size Irregular | 41.8 X 119.9 Ft |
| Size Total Text | 41.8 X 119.9 Ft |
Rooms
| Level | Type | Length | Width | Dimensions |
|---|---|---|---|---|
| Second Level | Bathroom | 1.84 m | 3.04 m | 1.84 m x 3.04 m |
| Second Level | Primary Bedroom | 2.95 m | 4.45 m | 2.95 m x 4.45 m |
| Second Level | Bedroom 2 | 3.48 m | 4.46 m | 3.48 m x 4.46 m |
| Second Level | Bedroom 3 | 2.43 m | 3.39 m | 2.43 m x 3.39 m |
| Basement | Utility Room | 3.15 m | 4.6 m | 3.15 m x 4.6 m |
| Basement | Bathroom | 2.92 m | 2.52 m | 2.92 m x 2.52 m |
| Basement | Recreational, Games Room | 2.99 m | 4.85 m | 2.99 m x 4.85 m |
| Basement | Bedroom | 2.99 m | 2.32 m | 2.99 m x 2.32 m |
| Main Level | Living Room | 3.4 m | 6.43 m | 3.4 m x 6.43 m |
| Main Level | Dining Room | 2.91 m | 2.94 m | 2.91 m x 2.94 m |
| Main Level | Kitchen | 2.81 m | 4.34 m | 2.81 m x 4.34 m |
https://www.realtor.ca/real-estate/28990572/22-morpeth-road-brampton-brampton-east-brampton-east
Contact Us
Contact us for more information
Clifford Dennis Barron
Broker
www.callcliff.ca/
23 Mountainview Rd S
Georgetown, Ontario L7G 4J8
(905) 877-5211
(905) 877-5154

