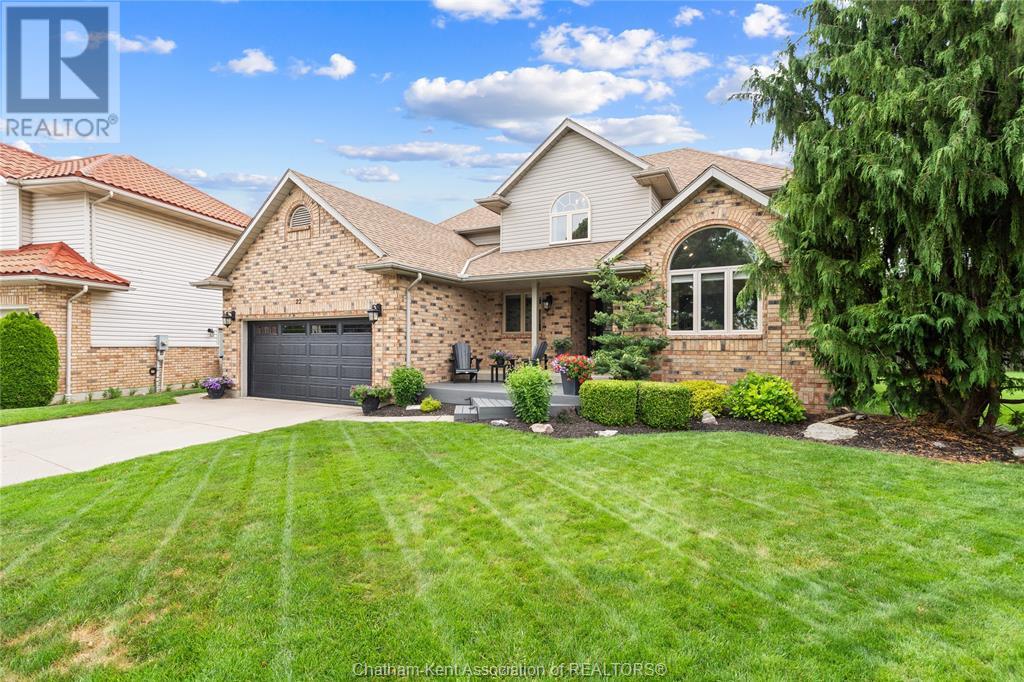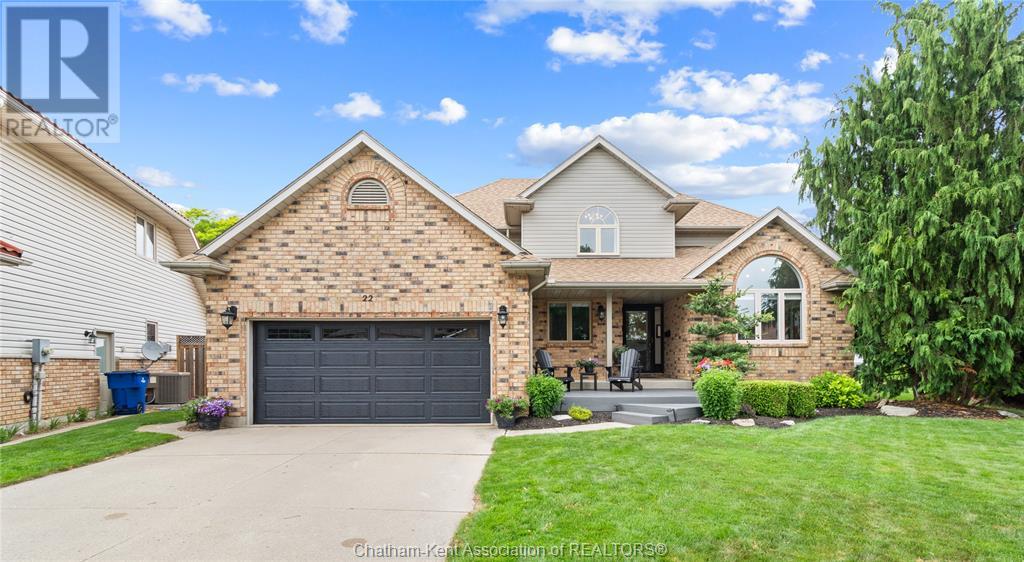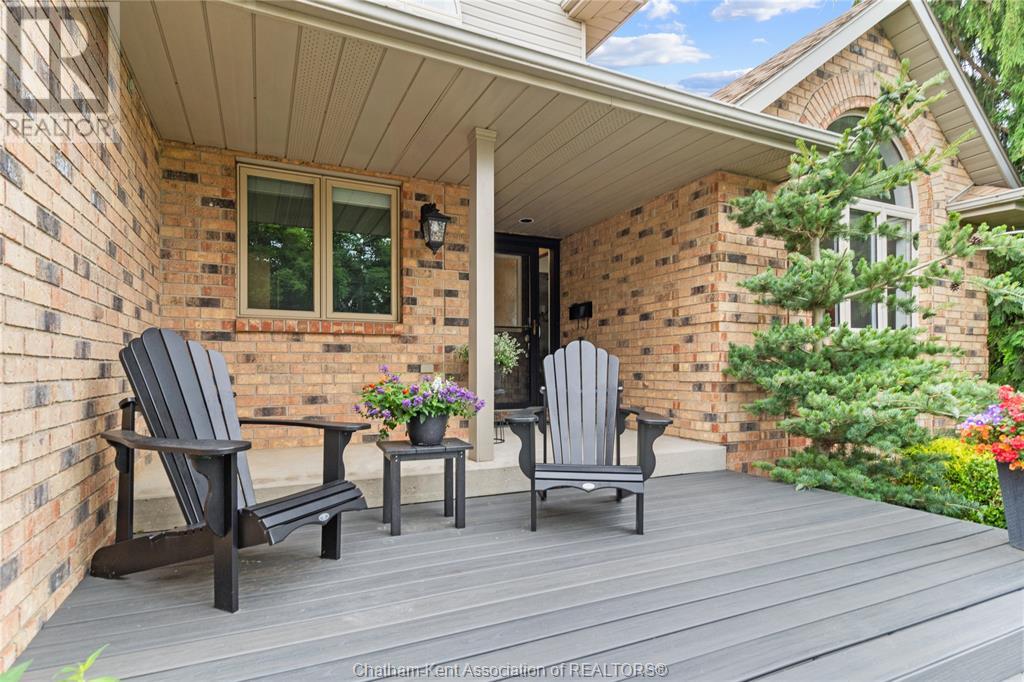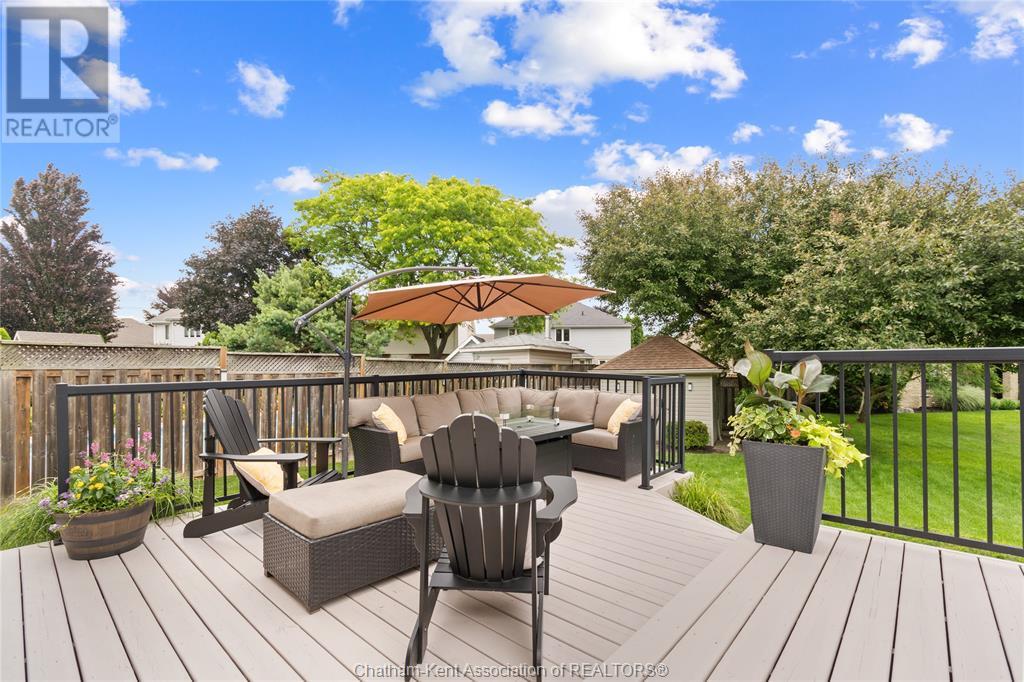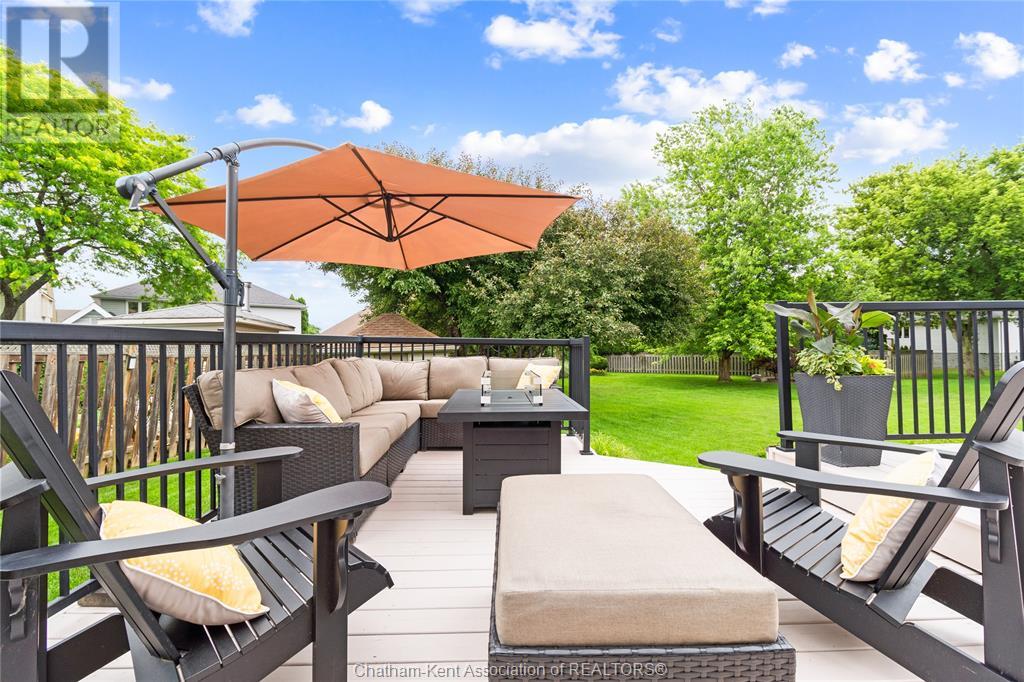22 Mountain Maple Court Chatham, Ontario N7L 5G1
$749,999
Welcome to your dream home—perfectly tucked away on a quiet, family-friendly cul-de-sac in one of the area's most sought-after neighbourhoods. This beautifully maintained 2-storey home offers the ideal blend of space, function, and timeless style. With 4 generous bedrooms—including a spacious primary suite with walk-in closet and private ensuite—there’s room for everyone to live comfortably. The main floor welcomes you with a bright and elegant foyer, a sun-filled front living room, a formal dining room, and a large eat-in kitchen featuring quartz countertops and patio doors that open to a stunning backyard complete with hot tub—your private retreat! The inviting family room, open to the kitchen, features a striking stone natural gas fireplace—perfect for cozy evenings. You’ll also find a dedicated front office, stylish 2-piece bath, and convenient main floor laundry. The finished lower level is ready for fun and function, with a massive rec room, 3-piece bath, workshop, utility room, and bonus storage room with direct garage access. A double car garage and beautifully landscaped, oversized lot add to the curb appeal and everyday convenience. Every detail has been thoughtfully designed for families who want it all—space, quality, and a location you’ll love to call home. (id:50886)
Property Details
| MLS® Number | 25016512 |
| Property Type | Single Family |
| Features | Cul-de-sac, Concrete Driveway |
Building
| Bathroom Total | 4 |
| Bedrooms Above Ground | 4 |
| Bedrooms Total | 4 |
| Appliances | Hot Tub, Dishwasher, Dryer, Refrigerator, Stove, Washer |
| Constructed Date | 1993 |
| Construction Style Attachment | Detached |
| Cooling Type | Central Air Conditioning |
| Exterior Finish | Aluminum/vinyl, Brick |
| Fireplace Present | Yes |
| Fireplace Type | Direct Vent |
| Flooring Type | Carpeted, Ceramic/porcelain, Laminate |
| Foundation Type | Block |
| Half Bath Total | 1 |
| Heating Fuel | Natural Gas |
| Heating Type | Forced Air, Furnace |
| Stories Total | 2 |
| Type | House |
Parking
| Garage |
Land
| Acreage | No |
| Landscape Features | Landscaped |
| Size Irregular | 88.35 X / 0.343 Ac |
| Size Total Text | 88.35 X / 0.343 Ac|under 1/2 Acre |
| Zoning Description | Rl |
Rooms
| Level | Type | Length | Width | Dimensions |
|---|---|---|---|---|
| Second Level | Bedroom | 11 ft ,9 in | 10 ft ,5 in | 11 ft ,9 in x 10 ft ,5 in |
| Second Level | 4pc Bathroom | Measurements not available | ||
| Second Level | Bedroom | 18 ft | 11 ft ,5 in | 18 ft x 11 ft ,5 in |
| Second Level | Bedroom | 13 ft ,7 in | 11 ft ,10 in | 13 ft ,7 in x 11 ft ,10 in |
| Second Level | 4pc Ensuite Bath | Measurements not available | ||
| Second Level | Primary Bedroom | 12 ft ,2 in | 17 ft ,4 in | 12 ft ,2 in x 17 ft ,4 in |
| Basement | Utility Room | 10 ft ,7 in | 11 ft ,10 in | 10 ft ,7 in x 11 ft ,10 in |
| Basement | Storage | 17 ft ,9 in | 14 ft ,6 in | 17 ft ,9 in x 14 ft ,6 in |
| Basement | 3pc Bathroom | Measurements not available | ||
| Basement | Workshop | 7 ft ,4 in | 13 ft ,8 in | 7 ft ,4 in x 13 ft ,8 in |
| Basement | Recreation Room | 11 ft ,6 in | 37 ft ,7 in | 11 ft ,6 in x 37 ft ,7 in |
| Main Level | Laundry Room | 7 ft ,3 in | 8 ft | 7 ft ,3 in x 8 ft |
| Main Level | Office | 7 ft ,8 in | 10 ft | 7 ft ,8 in x 10 ft |
| Main Level | 2pc Bathroom | Measurements not available | ||
| Main Level | Family Room | 18 ft ,1 in | 14 ft ,10 in | 18 ft ,1 in x 14 ft ,10 in |
| Main Level | Kitchen/dining Room | 22 ft ,6 in | 12 ft ,1 in | 22 ft ,6 in x 12 ft ,1 in |
| Main Level | Dining Room | 11 ft ,10 in | 13 ft ,5 in | 11 ft ,10 in x 13 ft ,5 in |
| Main Level | Living Room | 11 ft ,10 in | 14 ft ,3 in | 11 ft ,10 in x 14 ft ,3 in |
| Main Level | Foyer | 9 ft ,7 in | 6 ft ,1 in | 9 ft ,7 in x 6 ft ,1 in |
https://www.realtor.ca/real-estate/28546296/22-mountain-maple-court-chatham
Contact Us
Contact us for more information
Jill Howe
Broker
4 Talbot St. E.
Blenheim, Ontario N0P 1A0
(519) 438-8000

