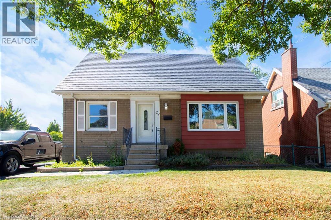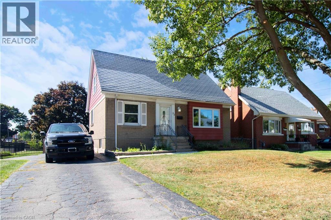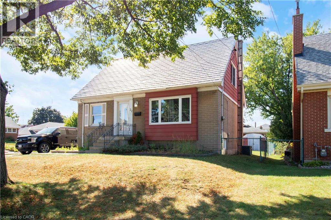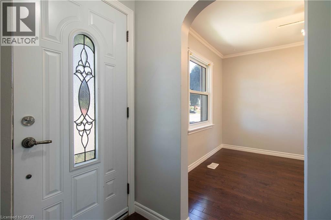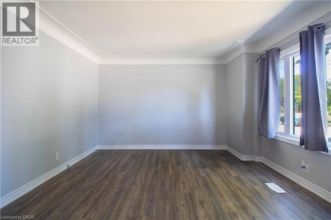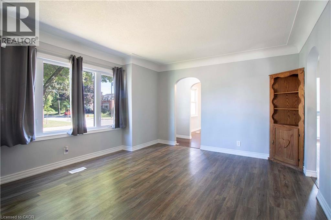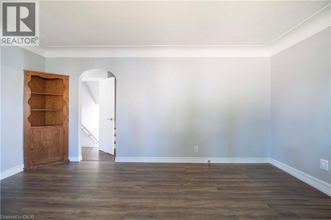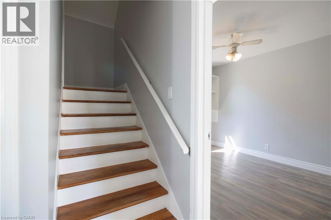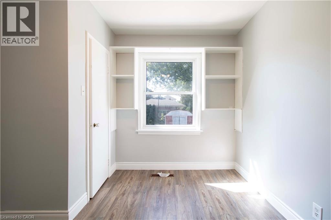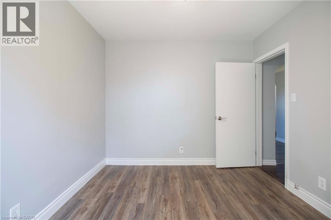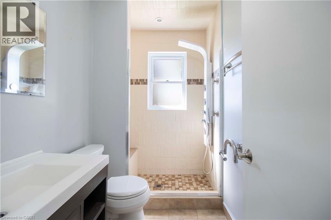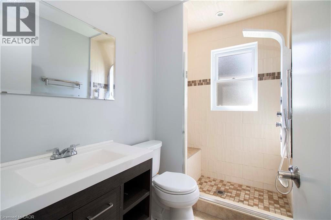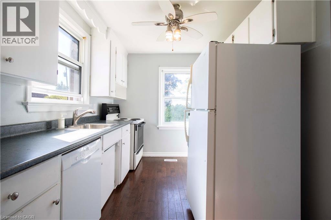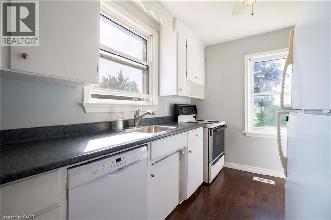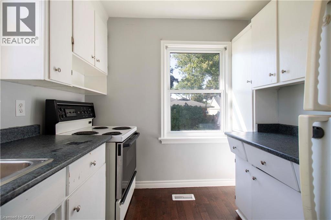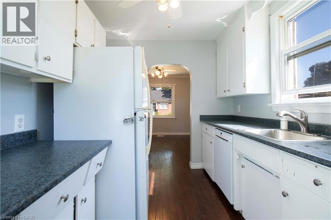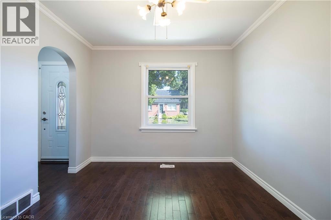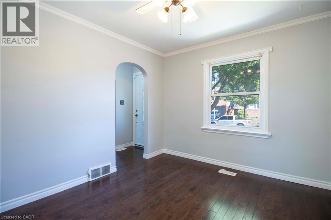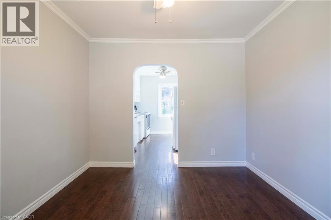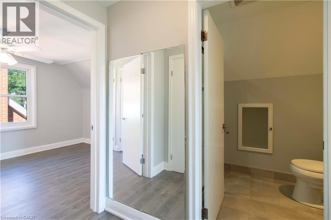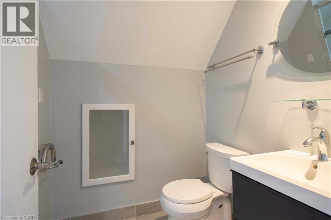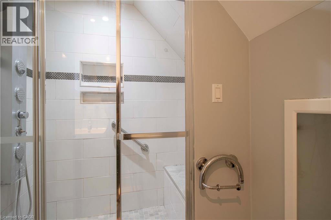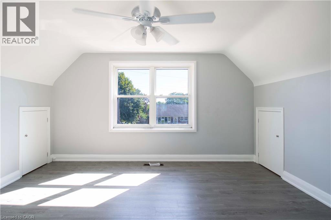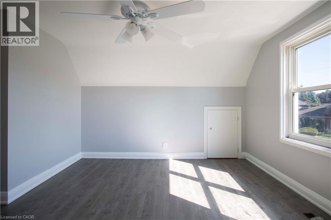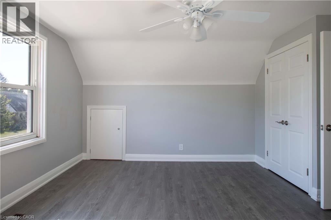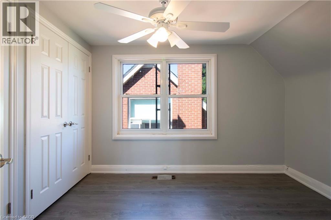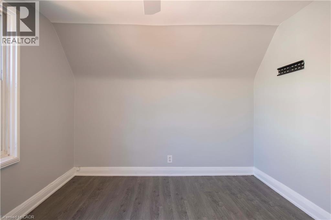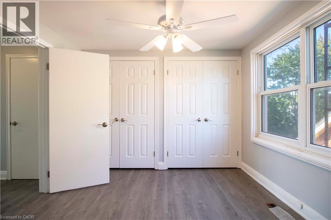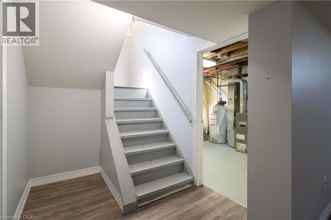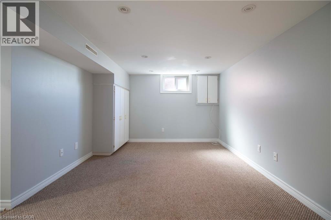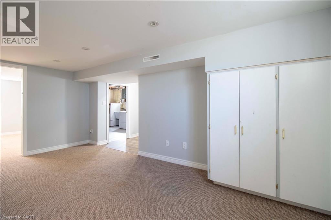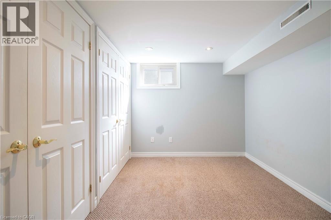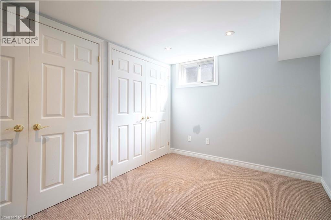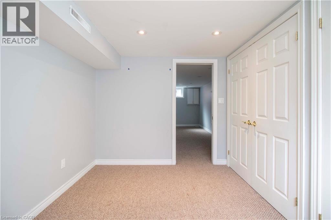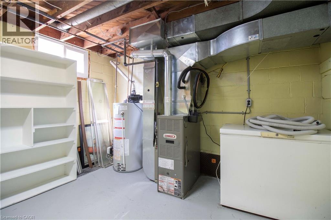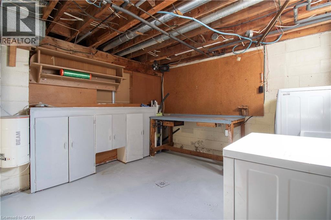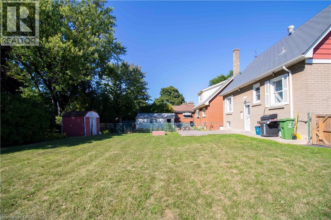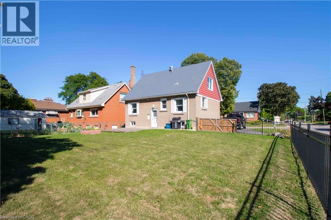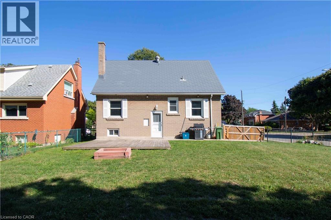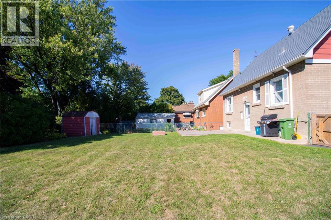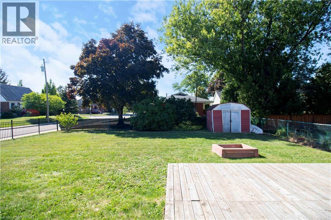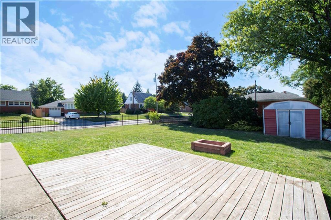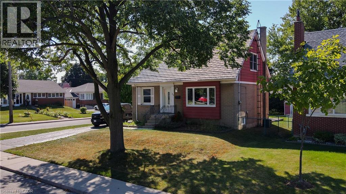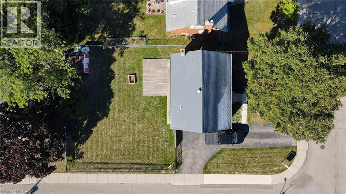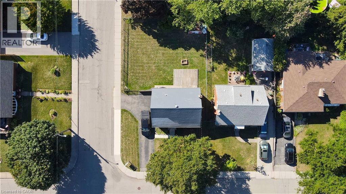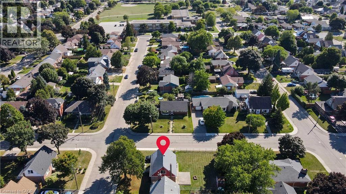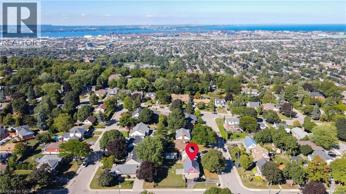22 Nancy Street Hamilton, Ontario L8T 3L8
$669,900
Located in the highly sought-after Great Mountain neighbourhood, this well-maintained 1.5 storey home offers a perfect blend of character and modern comfort. Featuring 3+1 bedrooms and two bathrooms, including a rare second-level bathroom—a valuable convenience for this style of home. The metal roof provides long-term peace of mind, while the main floor showcases hardwood flooring in the kitchen and dining room. Original hardwood remains preserved under the carpeting in the living room and bedrooms, offering future potential for restoration. The finished basement with a separate entrance expands your living space with a cozy recreation room, an additional bedroom, a workshop area, and generous storage. Outside, a circular driveway offers ample parking for multiple vehicles. With its thoughtful updates, added functionality, and prime location, this charming home presents an excellent opportunity to own in one of the area’s most desirable communities. (id:50886)
Property Details
| MLS® Number | 40764867 |
| Property Type | Single Family |
| Amenities Near By | Park, Shopping |
| Community Features | School Bus |
| Equipment Type | Water Heater |
| Features | Paved Driveway |
| Parking Space Total | 4 |
| Rental Equipment Type | Water Heater |
Building
| Bathroom Total | 2 |
| Bedrooms Above Ground | 3 |
| Bedrooms Below Ground | 1 |
| Bedrooms Total | 4 |
| Appliances | Dryer, Refrigerator, Stove, Water Meter, Washer |
| Basement Development | Partially Finished |
| Basement Type | Full (partially Finished) |
| Construction Style Attachment | Detached |
| Cooling Type | Central Air Conditioning |
| Exterior Finish | Brick, Vinyl Siding |
| Foundation Type | Block |
| Heating Type | Forced Air |
| Stories Total | 2 |
| Size Interior | 1,690 Ft2 |
| Type | House |
| Utility Water | Municipal Water |
Land
| Access Type | Road Access |
| Acreage | No |
| Land Amenities | Park, Shopping |
| Sewer | Municipal Sewage System |
| Size Depth | 100 Ft |
| Size Frontage | 50 Ft |
| Size Total Text | Under 1/2 Acre |
| Zoning Description | C |
Rooms
| Level | Type | Length | Width | Dimensions |
|---|---|---|---|---|
| Second Level | Bedroom | 11'2'' x 10'0'' | ||
| Second Level | 3pc Bathroom | Measurements not available | ||
| Second Level | Bedroom | 13'10'' x 12'0'' | ||
| Basement | Utility Room | Measurements not available | ||
| Basement | Bonus Room | Measurements not available | ||
| Basement | Recreation Room | 17'8'' x 10'8'' | ||
| Basement | Bedroom | 11'6'' x 8'6'' | ||
| Main Level | 3pc Bathroom | Measurements not available | ||
| Main Level | Bedroom | 11'6'' x 9'7'' | ||
| Main Level | Kitchen | 11'6'' x 8'0'' | ||
| Main Level | Dining Room | 11'6'' x 9'10'' | ||
| Main Level | Living Room | 16'4'' x 12'5'' |
https://www.realtor.ca/real-estate/28797666/22-nancy-street-hamilton
Contact Us
Contact us for more information
Moe Hamzehian
Broker of Record
www.leadex.ca/
1595 Upper James Street
Hamilton, Ontario L9B 0H7
(905) 575-0505
www.leadex.ca/

