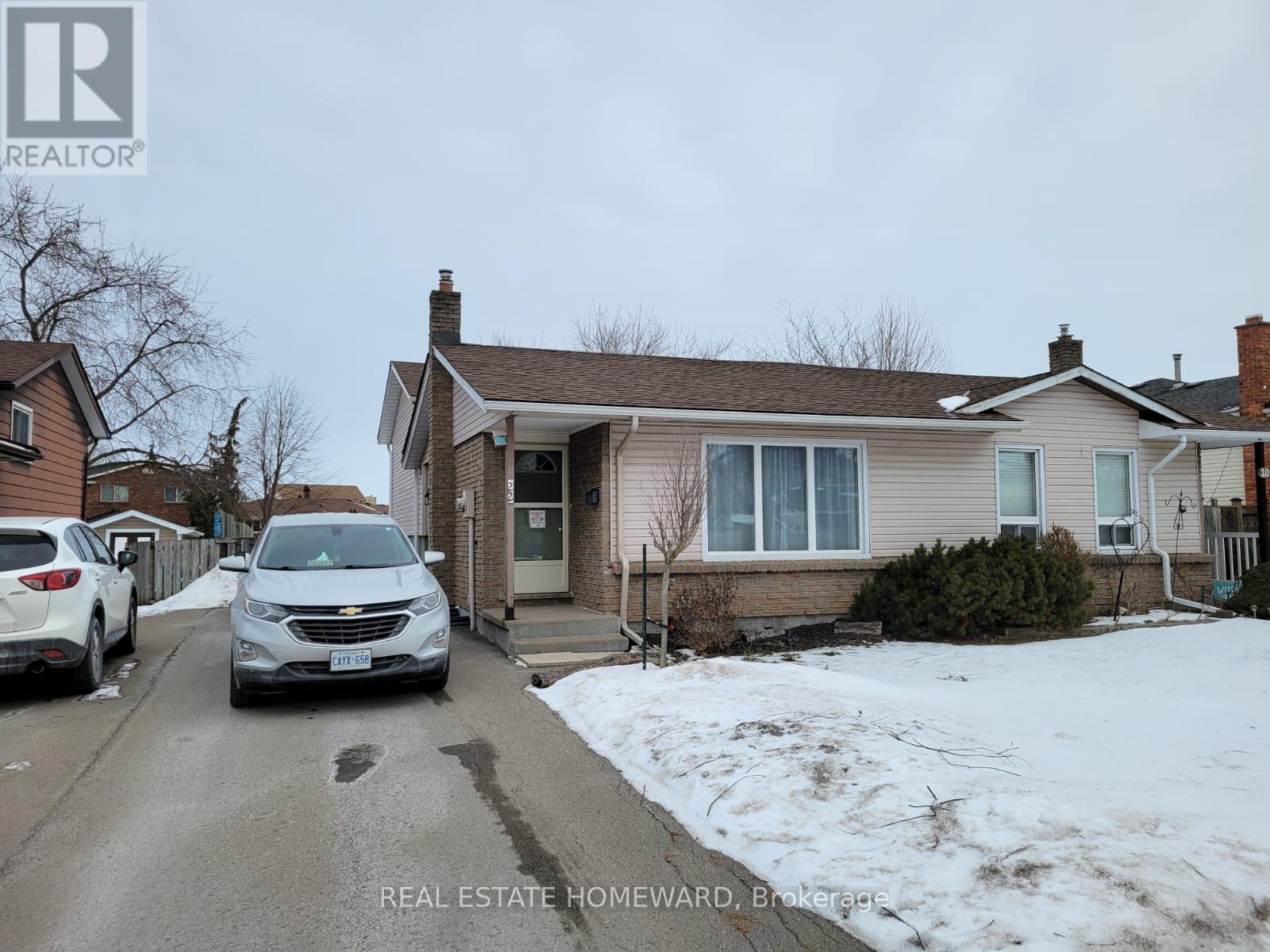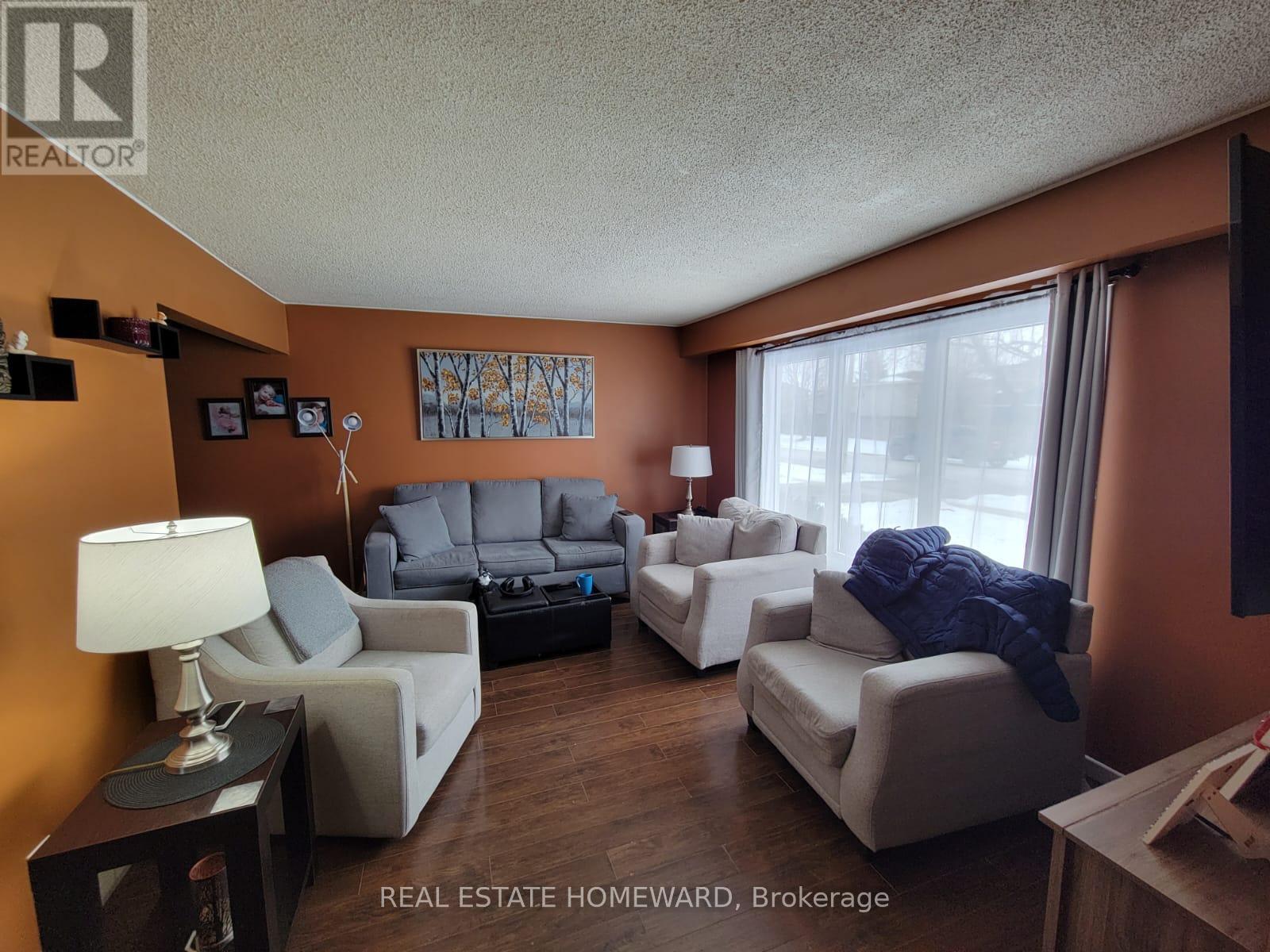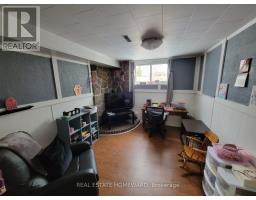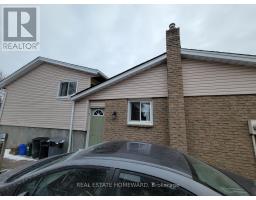22 Nottingham Street Thorold, Ontario L2V 4G1
$549,000
Endless Potential in a Prime Location! This fantastic semi-detached home is the opportunity you have been waiting for! Whether your'e looking for the perfect family home or a high-income rental, this property has it all. With a versatile layout, you'll enjoy 3+2 spacious bedrooms (potential of 6?), 2 bathrooms, and a thoughtfully designed lower level featuring a bar area, laundry, and abundant storage.Situated in a quiet, family-friendly neighborhood, this home is just a 4-minute walk to the local elementary school, a 1-minute walk to a main bus route, and a 5-minute drive to Brock University making it an ideal choice for families and investors alike.Recent updates include modern flooring throughout, updated appliances, and a brand-new A/C (only 2 years old). Outside, enjoy a fully fenced backyard, an asphalt driveway with parking for 3 cars, and ample space for entertaining or relaxing. Don't miss this incredible opportunity whether your'e looking for your next home or a lucrative investment, this one wont last long! (id:50886)
Property Details
| MLS® Number | X12033630 |
| Property Type | Single Family |
| Community Name | 558 - Confederation Heights |
| Parking Space Total | 3 |
Building
| Bathroom Total | 2 |
| Bedrooms Above Ground | 3 |
| Bedrooms Below Ground | 2 |
| Bedrooms Total | 5 |
| Age | 31 To 50 Years |
| Appliances | Water Heater |
| Basement Development | Partially Finished |
| Basement Type | Full (partially Finished) |
| Construction Style Attachment | Semi-detached |
| Construction Style Split Level | Backsplit |
| Cooling Type | Central Air Conditioning |
| Exterior Finish | Brick, Vinyl Siding |
| Flooring Type | Laminate, Vinyl |
| Foundation Type | Poured Concrete |
| Heating Fuel | Natural Gas |
| Heating Type | Forced Air |
| Size Interior | 700 - 1,100 Ft2 |
| Type | House |
| Utility Water | Municipal Water |
Parking
| No Garage |
Land
| Acreage | No |
| Sewer | Sanitary Sewer |
| Size Depth | 110 Ft ,3 In |
| Size Frontage | 32 Ft ,7 In |
| Size Irregular | 32.6 X 110.3 Ft |
| Size Total Text | 32.6 X 110.3 Ft |
Rooms
| Level | Type | Length | Width | Dimensions |
|---|---|---|---|---|
| Second Level | Primary Bedroom | 3.5 m | 3.2 m | 3.5 m x 3.2 m |
| Second Level | Bedroom 2 | 3.6 m | 2.5 m | 3.6 m x 2.5 m |
| Second Level | Bedroom 3 | 3.2 m | 2.5 m | 3.2 m x 2.5 m |
| Second Level | Bathroom | 1.5 m | 2.7 m | 1.5 m x 2.7 m |
| Lower Level | Bedroom 4 | 3.7 m | 3 m | 3.7 m x 3 m |
| Lower Level | Bedroom 5 | 3.8 m | 2.5 m | 3.8 m x 2.5 m |
| Lower Level | Foyer | 3 m | 5.8 m | 3 m x 5.8 m |
| Main Level | Kitchen | 3.1 m | 2.9 m | 3.1 m x 2.9 m |
| Main Level | Living Room | 4.6 m | 3.2 m | 4.6 m x 3.2 m |
| Main Level | Dining Room | 3.7 m | 2.7 m | 3.7 m x 2.7 m |
Contact Us
Contact us for more information
David Bougie
Salesperson
www.torontolifestylehomes.ca/
1858 Queen Street E.
Toronto, Ontario M4L 1H1
(416) 698-2090
(416) 693-4284
www.homeward.info/











































