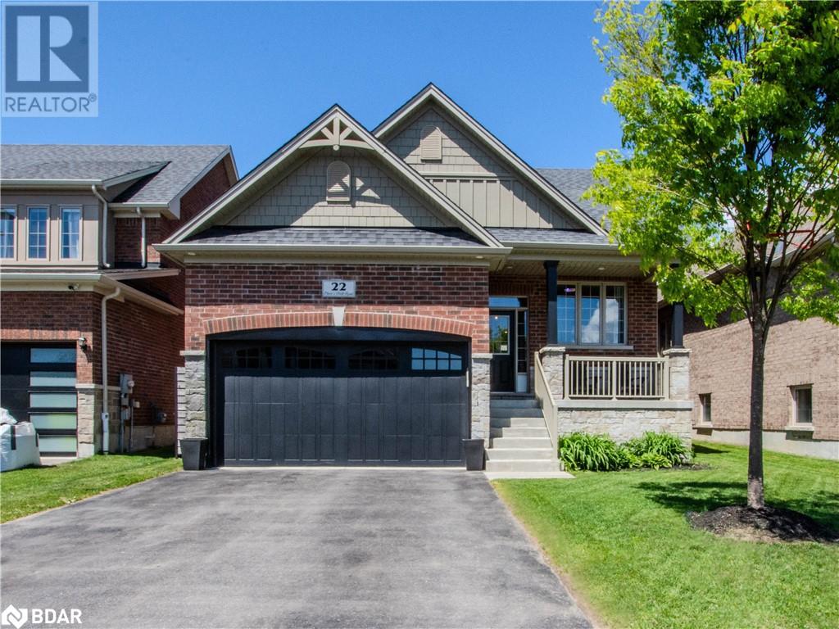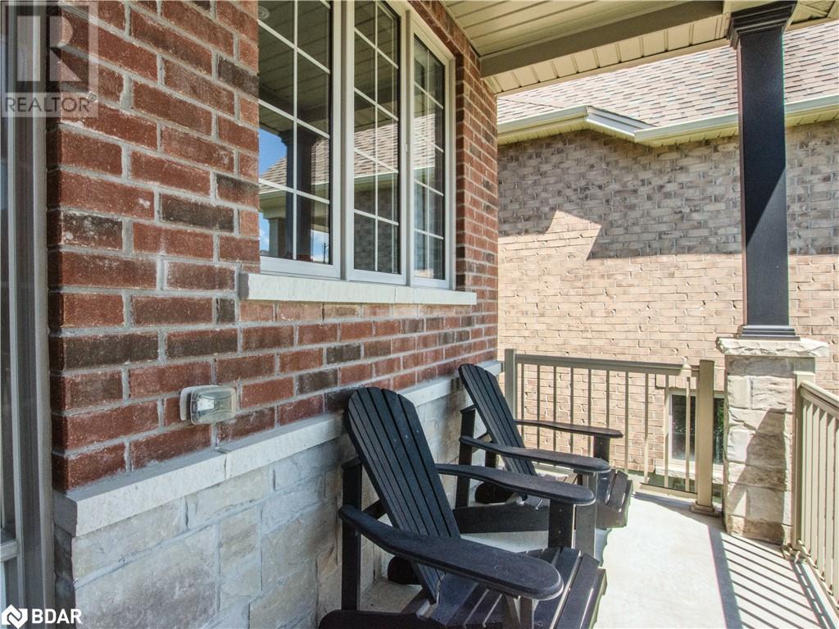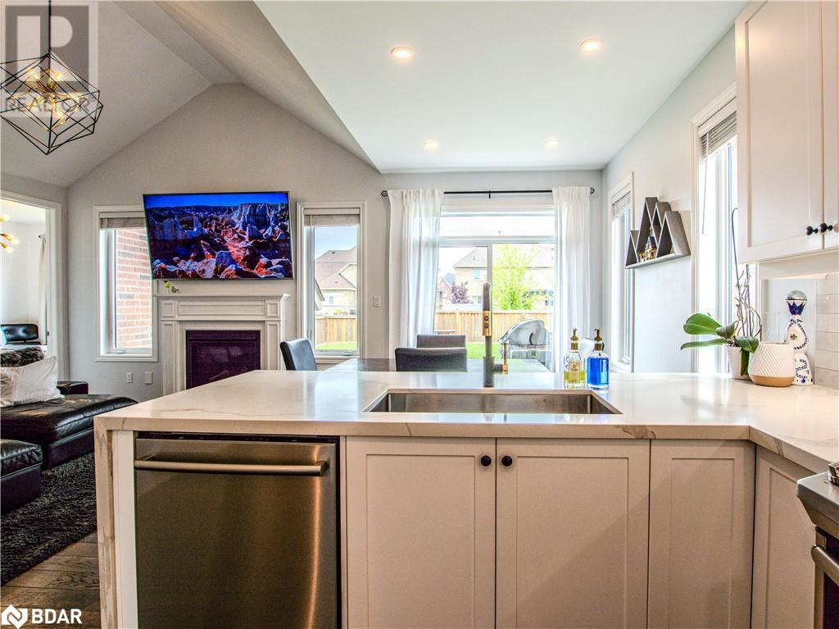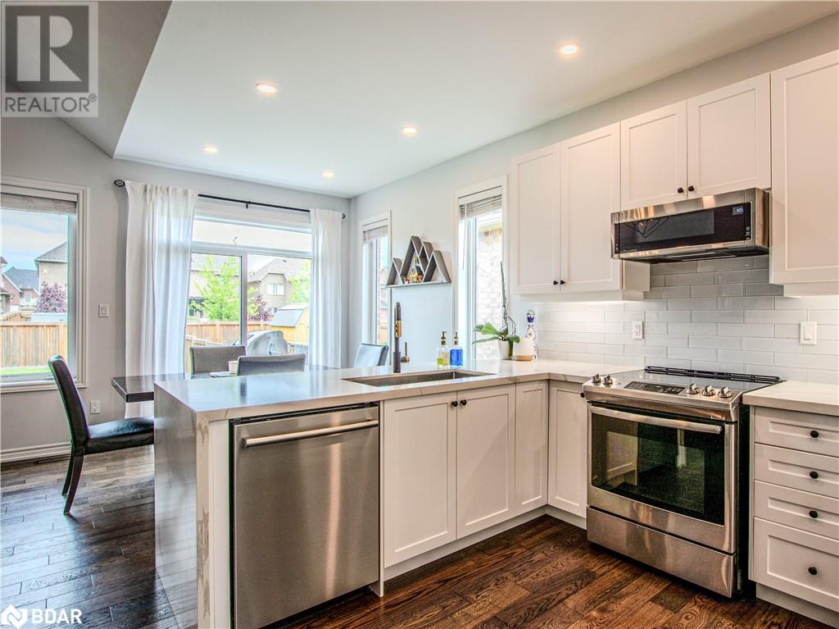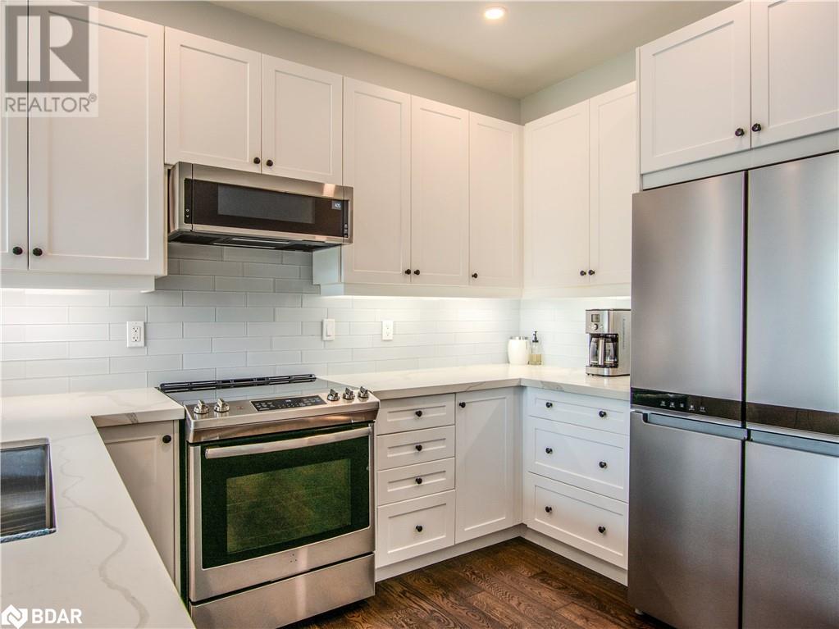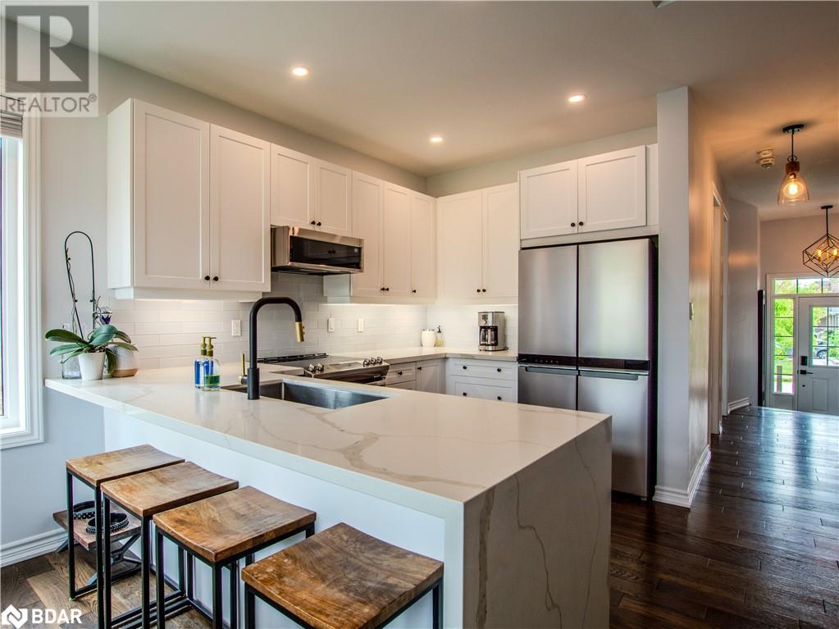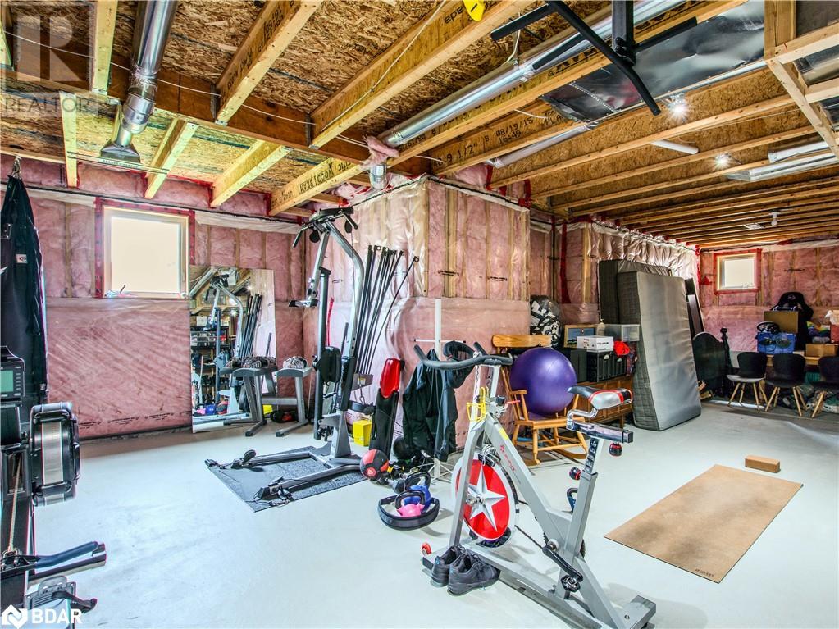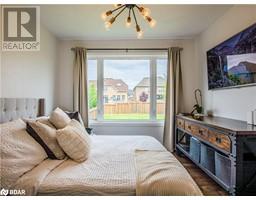22 Oliver's Mill Road Road Springwater, Ontario L9X 0S8
$949,900
Welcome to this immaculate brick and stone bungalow offering comfort, space, and style in a truly family-oriented setting. With 3 bedrooms and 2 full baths, including a private primary suite complete with spa-like ensuite, this home delivers both everyday ease and a touch of luxury. The heart of the home is the open-concept kitchen, dining, and great room—perfect for entertaining or cozy family time. Soaring vaulted ceilings, abundant natural light, and a warm gas fireplace create a welcoming atmosphere, while the kitchen impresses with crisp white cabinetry, quartz countertops with waterfall edge, and modern finishes. Enjoy the convenience of main floor laundry, a spacious double garage, and a fully fenced backyard that stretches over 147 feet deep—ideal for outdoor play or future landscaping dreams. Across the street, you’ll find a park, playground, and serene forested space, adding to the peaceful, community-focused vibe. The partially finished basement features a large rec room and offers potential for an additional bedroom/bathroom suite and generous storage space. This is a home that’s been lovingly maintained and thoughtfully designed for modern family living—move in and make it yours! (id:50886)
Property Details
| MLS® Number | 40734826 |
| Property Type | Single Family |
| Amenities Near By | Park, Playground |
| Features | Southern Exposure |
| Parking Space Total | 6 |
Building
| Bathroom Total | 2 |
| Bedrooms Above Ground | 3 |
| Bedrooms Total | 3 |
| Appliances | Central Vacuum, Central Vacuum - Roughed In, Dishwasher, Dryer, Microwave, Refrigerator, Stove, Water Softener, Washer, Microwave Built-in, Window Coverings, Garage Door Opener |
| Architectural Style | Bungalow |
| Basement Development | Partially Finished |
| Basement Type | Full (partially Finished) |
| Construction Style Attachment | Detached |
| Cooling Type | Central Air Conditioning |
| Exterior Finish | Brick Veneer |
| Fireplace Present | Yes |
| Fireplace Total | 1 |
| Heating Fuel | Natural Gas |
| Heating Type | Forced Air |
| Stories Total | 1 |
| Size Interior | 1,573 Ft2 |
| Type | House |
| Utility Water | Municipal Water |
Parking
| Attached Garage |
Land
| Acreage | No |
| Land Amenities | Park, Playground |
| Sewer | Municipal Sewage System |
| Size Depth | 148 Ft |
| Size Frontage | 42 Ft |
| Size Total Text | Under 1/2 Acre |
| Zoning Description | R1-48e |
Rooms
| Level | Type | Length | Width | Dimensions |
|---|---|---|---|---|
| Basement | Recreation Room | 19'2'' x 15'4'' | ||
| Main Level | Laundry Room | 7'6'' x 5'5'' | ||
| Main Level | Bedroom | 12'1'' x 8'6'' | ||
| Main Level | 4pc Bathroom | Measurements not available | ||
| Main Level | Bedroom | 13'0'' x 8'11'' | ||
| Main Level | Full Bathroom | Measurements not available | ||
| Main Level | Primary Bedroom | 14'1'' x 10'11'' | ||
| Main Level | Kitchen | 10'9'' x 7'8'' | ||
| Main Level | Dining Room | 10'3'' x 7'6'' | ||
| Main Level | Living Room | 15'5'' x 13'1'' |
https://www.realtor.ca/real-estate/28390112/22-olivers-mill-road-road-springwater
Contact Us
Contact us for more information
Geoff Halford
Broker
(705) 722-5684
www.barrieandareahomes.com/
www.facebook.com/BarrieAndAreaHomes
twitter.com/barrienareahmz
299 Lakeshore Drive, Suite 100
Barrie, Ontario L4N 7Y9
(705) 728-4067
(705) 722-5684
www.rlpfirstcontact.com/

