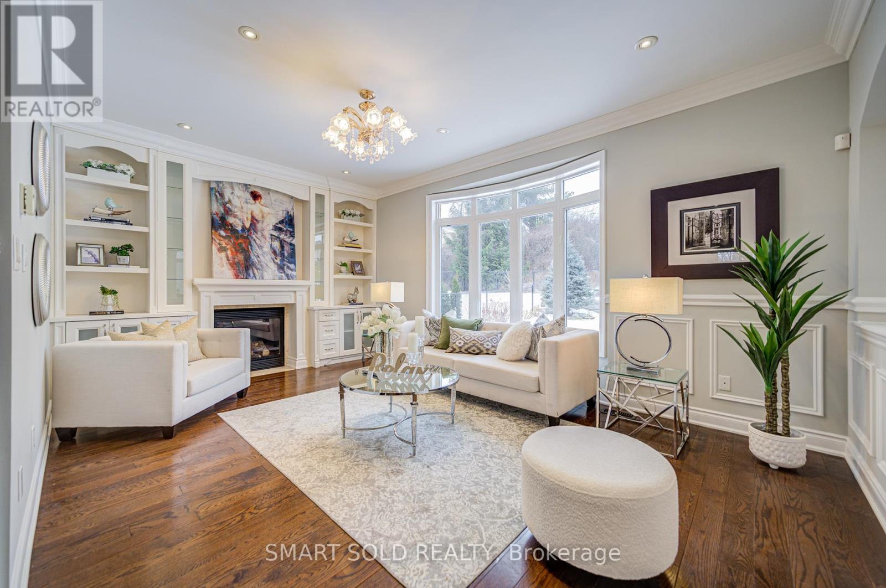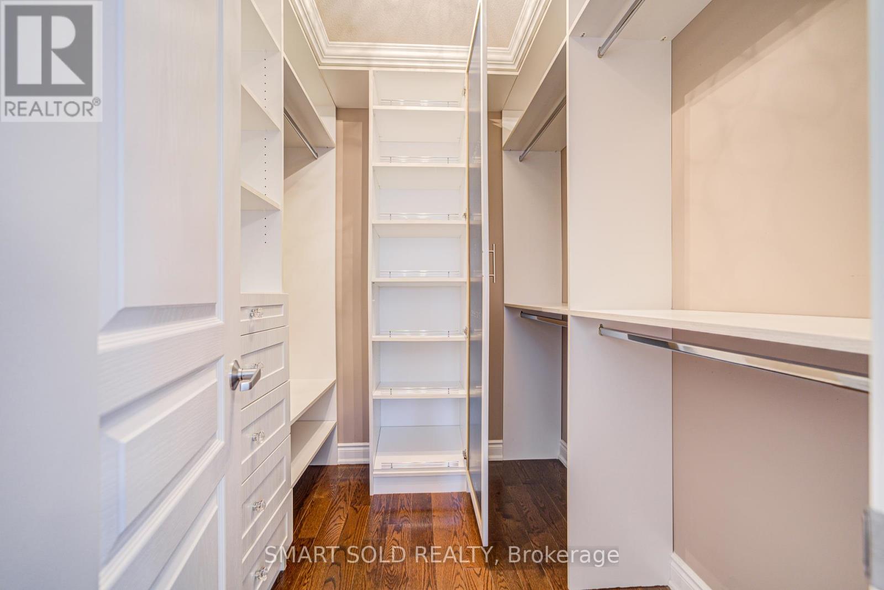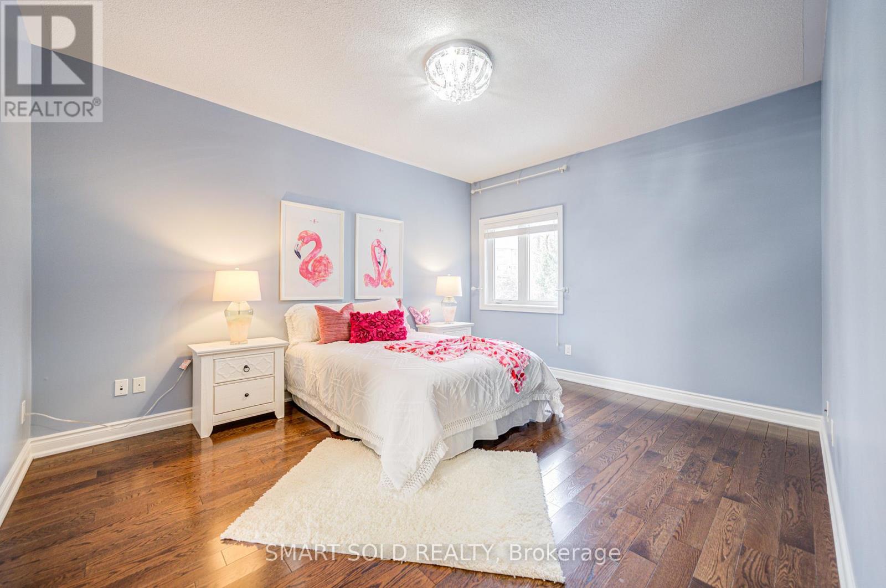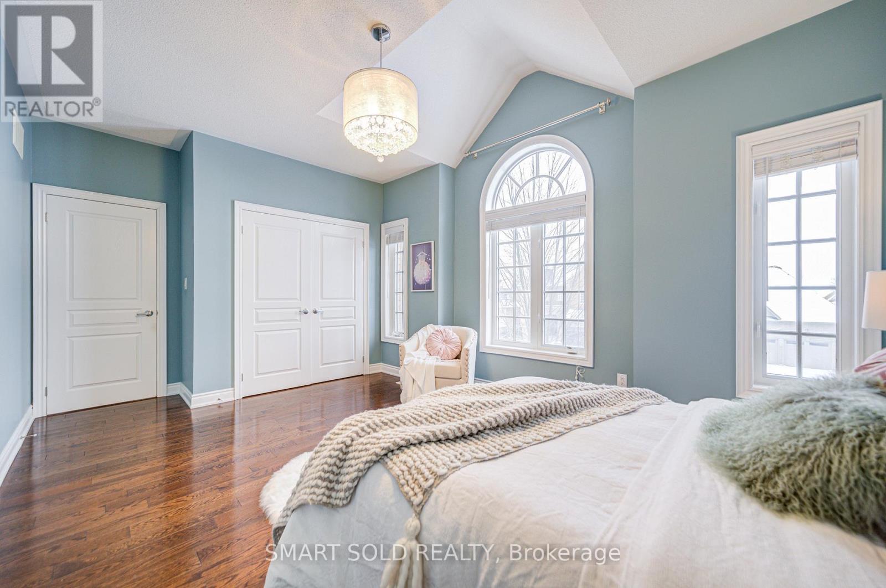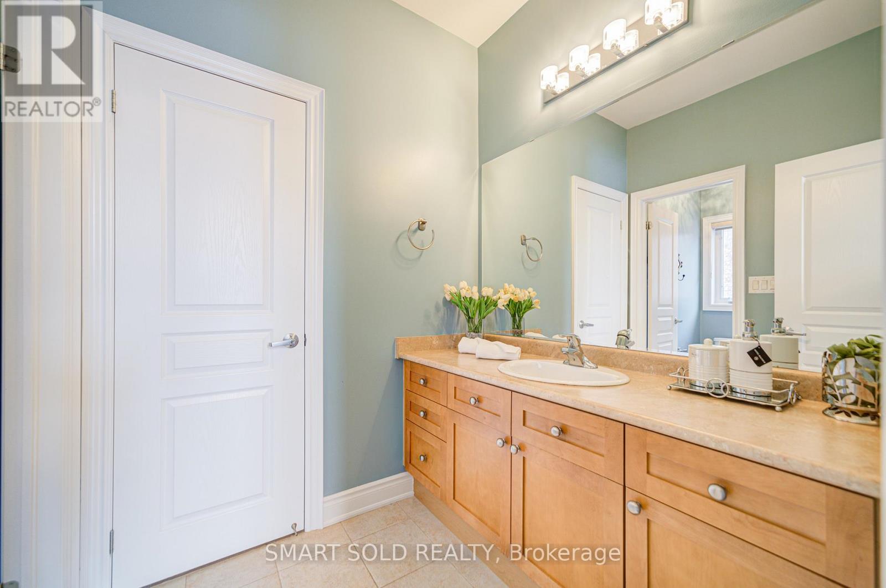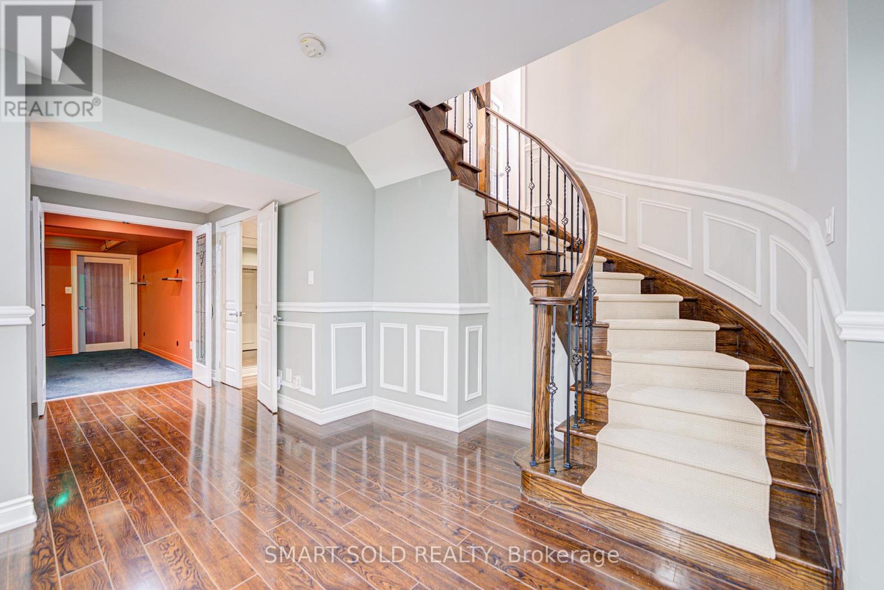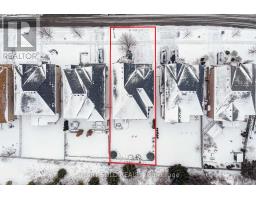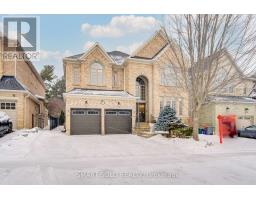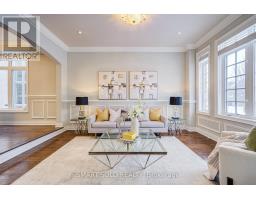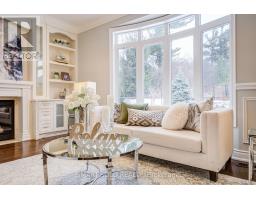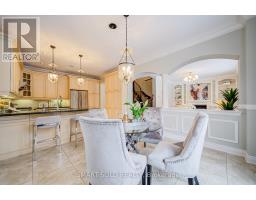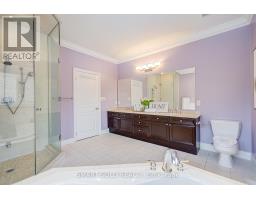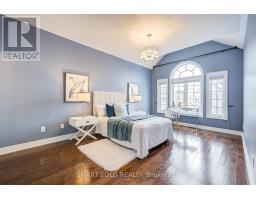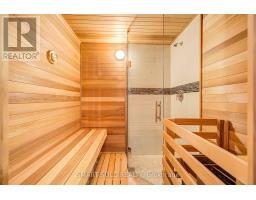22 Pagean Drive Richmond Hill, Ontario L4E 4R7
$1,998,000
Stunning 4+1 Bedroom Detached Home Situated On A Huge Lot (50Ft X 123Ft) That Backs Onto A Serene Ravine, With A Beautifully Landscaped Backyard Providing Breathtaking Views And Complete Privacy With No Rear Neighbors. With 3,378 Sqft Above Grade And An Additional approx1,500 Sqft Professionally Finished Basement Featuring A Sauna Room, Home Theater, And Karaoke Room, This Home Offers 5 Washrooms And A Double Garage. Boasting A Striking Double-Door Entry, A Grand 20-Ft Ceiling Foyer, New Hardwood Floors, And The Freshness Of A Newly Painted Interior Throughout, This Home Offers A Functional Open-Concept Layout With Formal Living And Dining Rooms, A Bright Family Room With A Gas Fireplace, And A Separate Main Floor Office Ideal For Work Or Study. The Modern Kitchen Boasts A Sleek Premium Range Hood And A Brand-New Dishwasher, Perfectly Combining Style And Functionality. The Upper Level Includes 4 Spacious Bedrooms And 3 Washrooms. Two Master Bedrooms Feature Ensuite Washrooms. The Master Bedrooms Retreat Two Walk-In Closets With Built-In Organizers And Mirrors, While All Other Closets Are Equipped With Built-In Organizers For Optimal Storage. The Fully Finished, Spacious Basement Includes A Recreation Room And An Additional 5th Bedroom. It Also Features A Luxurious Sauna Room With A 3-Piece Bath And A Home Theater/Karaoke Room, Perfect For Relaxation And Entertainment. Additional Highlights Include An Elegant Interlock Driveway, An Automated Lawn Sprinkler System For Effortless And Cost-Effective Lawn Care, A New Heat Pump (2023), And A Recently Updated Roof (2021). Steps To Lake Wilcox And Close To Oak Ridges Community Center, Schools, Library, Groceries, Public Transit, Golf, And Conservation Parks. Minutes To Hwy 404 And The GO Station. **** EXTRAS **** Automated Lawn Sprinkler System (id:50886)
Property Details
| MLS® Number | N11938695 |
| Property Type | Single Family |
| Community Name | Oak Ridges Lake Wilcox |
| Amenities Near By | Park, Schools |
| Features | Backs On Greenbelt, Flat Site, Sauna |
| Parking Space Total | 4 |
Building
| Bathroom Total | 5 |
| Bedrooms Above Ground | 4 |
| Bedrooms Below Ground | 1 |
| Bedrooms Total | 5 |
| Amenities | Fireplace(s) |
| Appliances | Dishwasher, Dryer, Oven, Range, Refrigerator, Washer |
| Basement Development | Finished |
| Basement Type | N/a (finished) |
| Construction Style Attachment | Detached |
| Cooling Type | Central Air Conditioning |
| Exterior Finish | Brick |
| Fireplace Present | Yes |
| Fireplace Total | 2 |
| Flooring Type | Hardwood, Tile |
| Foundation Type | Brick |
| Half Bath Total | 1 |
| Heating Fuel | Natural Gas |
| Heating Type | Forced Air |
| Stories Total | 2 |
| Size Interior | 3,000 - 3,500 Ft2 |
| Type | House |
| Utility Water | Municipal Water |
Parking
| Garage |
Land
| Acreage | No |
| Land Amenities | Park, Schools |
| Landscape Features | Lawn Sprinkler |
| Sewer | Sanitary Sewer |
| Size Depth | 123 Ft ,3 In |
| Size Frontage | 49 Ft ,2 In |
| Size Irregular | 49.2 X 123.3 Ft |
| Size Total Text | 49.2 X 123.3 Ft |
Rooms
| Level | Type | Length | Width | Dimensions |
|---|---|---|---|---|
| Second Level | Primary Bedroom | 5.59 m | 4.93 m | 5.59 m x 4.93 m |
| Second Level | Bedroom 2 | 5.39 m | 3.35 m | 5.39 m x 3.35 m |
| Second Level | Bedroom 3 | 4.34 m | 3.56 m | 4.34 m x 3.56 m |
| Second Level | Bedroom 4 | 4.34 m | 3.56 m | 4.34 m x 3.56 m |
| Basement | Bedroom 5 | 3.66 m | 3.4 m | 3.66 m x 3.4 m |
| Basement | Recreational, Games Room | 6.59 m | 5.18 m | 6.59 m x 5.18 m |
| Main Level | Living Room | 4.47 m | 3.4 m | 4.47 m x 3.4 m |
| Main Level | Dining Room | 3.97 m | 3.32 m | 3.97 m x 3.32 m |
| Main Level | Family Room | 4.86 m | 4.75 m | 4.86 m x 4.75 m |
| Main Level | Kitchen | 3.73 m | 3.35 m | 3.73 m x 3.35 m |
| Main Level | Eating Area | 3.73 m | 3.3 m | 3.73 m x 3.3 m |
| In Between | Office | 5.59 m | 4.93 m | 5.59 m x 4.93 m |
Contact Us
Contact us for more information
Gavin Pu
Salesperson
(437) 340-2127
275 Renfrew Dr Unit 209
Markham, Ontario L3R 0C8
(647) 564-4990
(365) 887-5300
Sue Zhang
Broker of Record
(647) 309-4990
www.suezhangteam.com/
275 Renfrew Dr Unit 209
Markham, Ontario L3R 0C8
(647) 564-4990
(365) 887-5300











