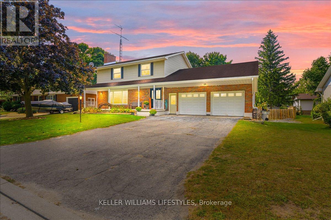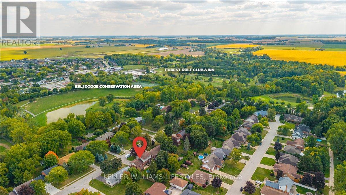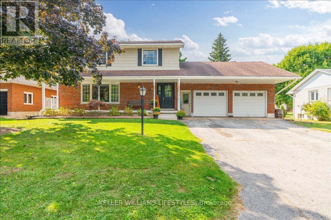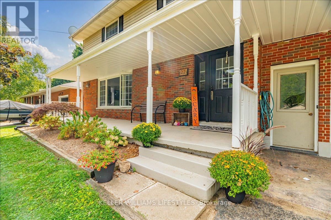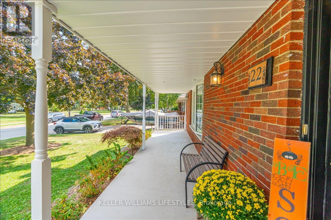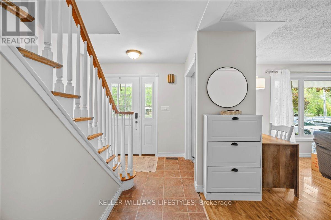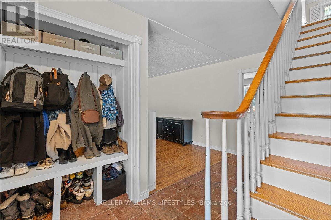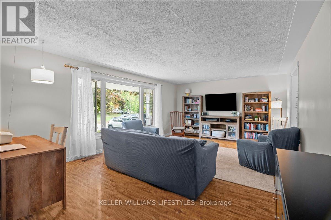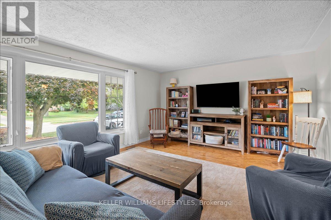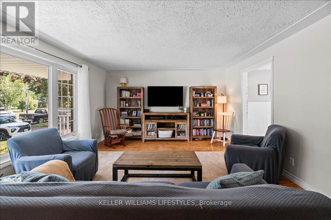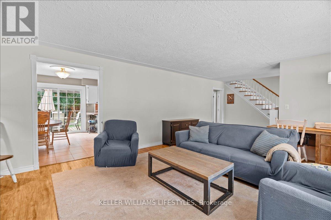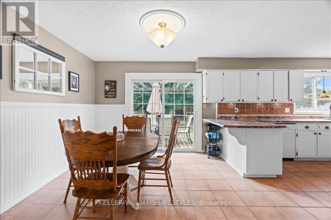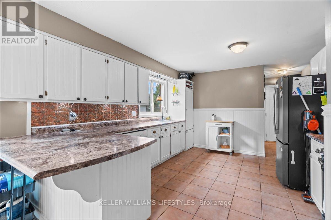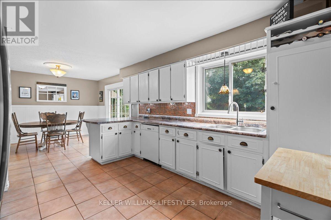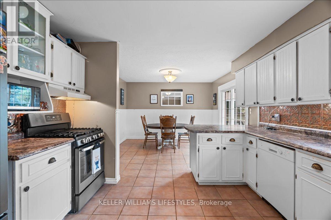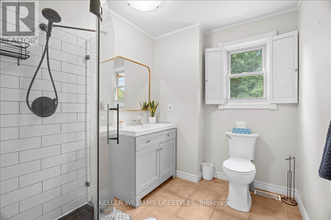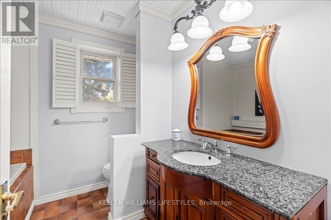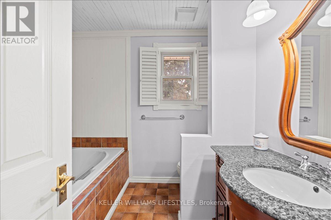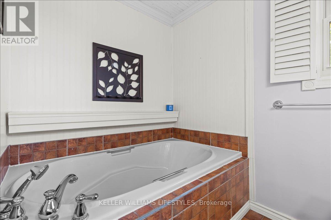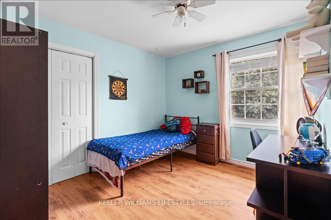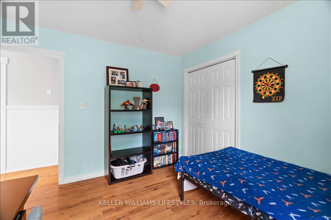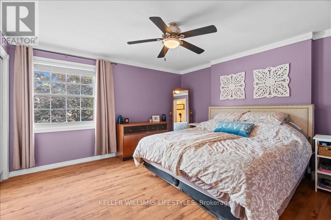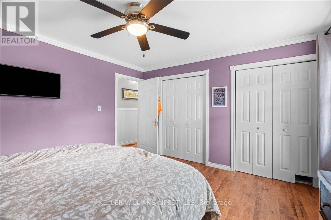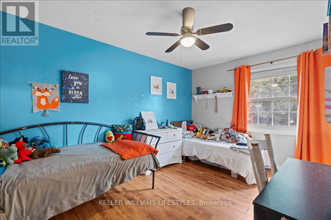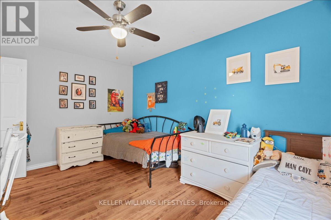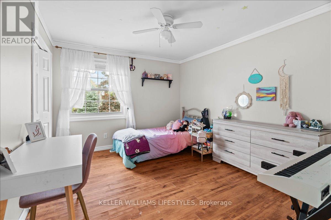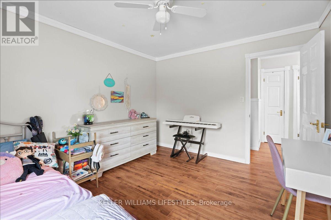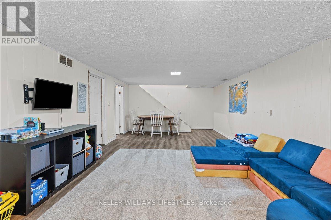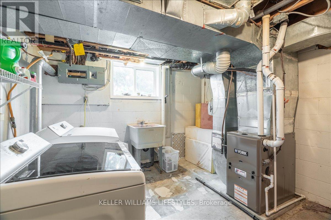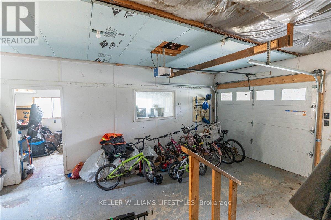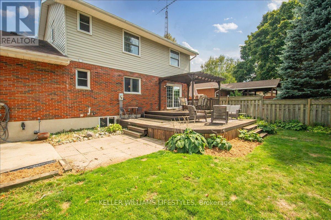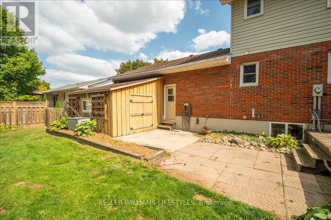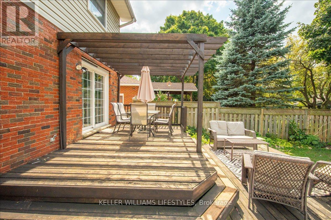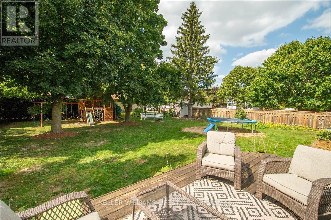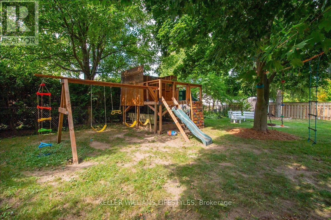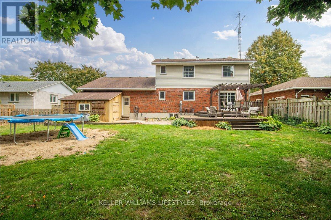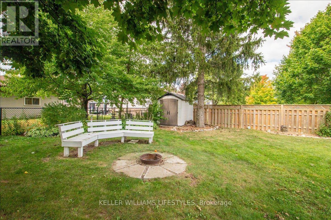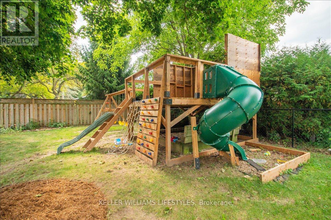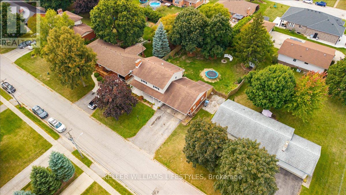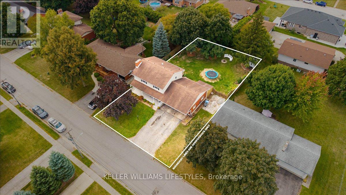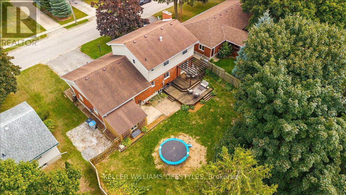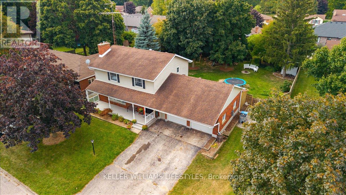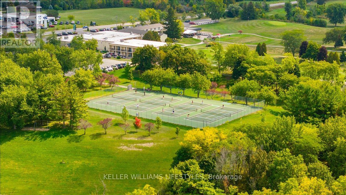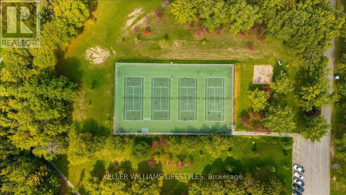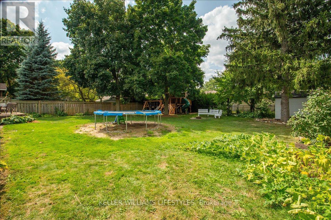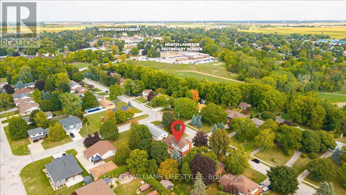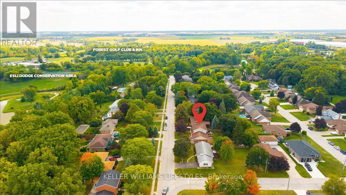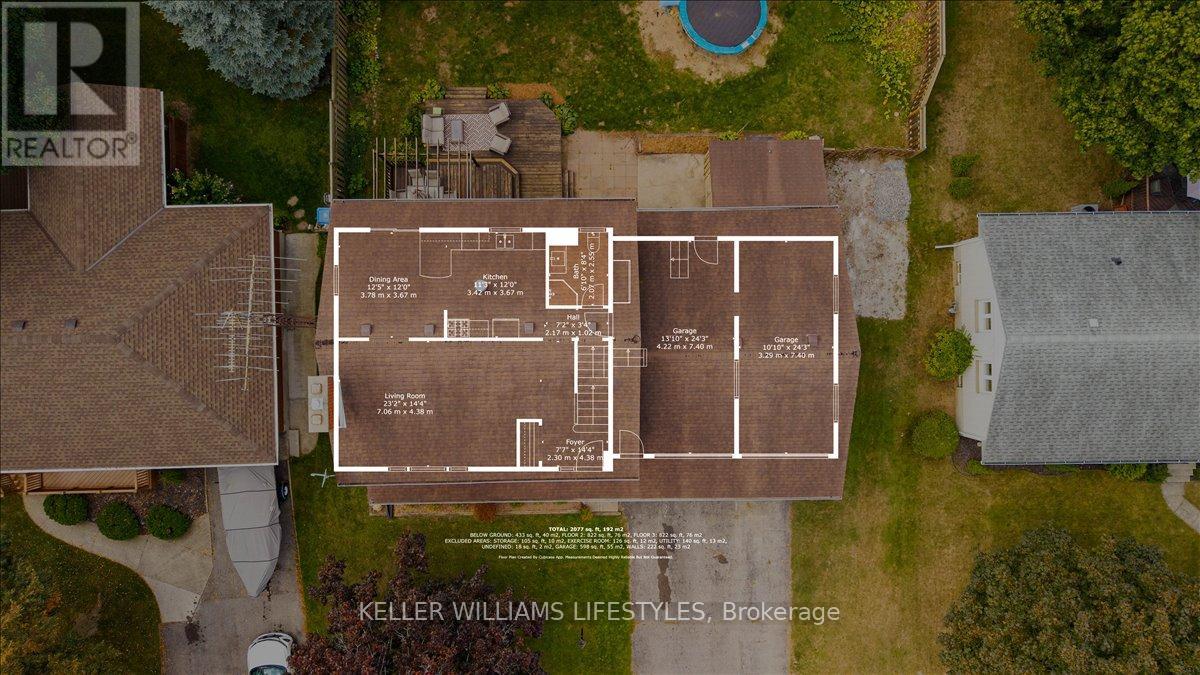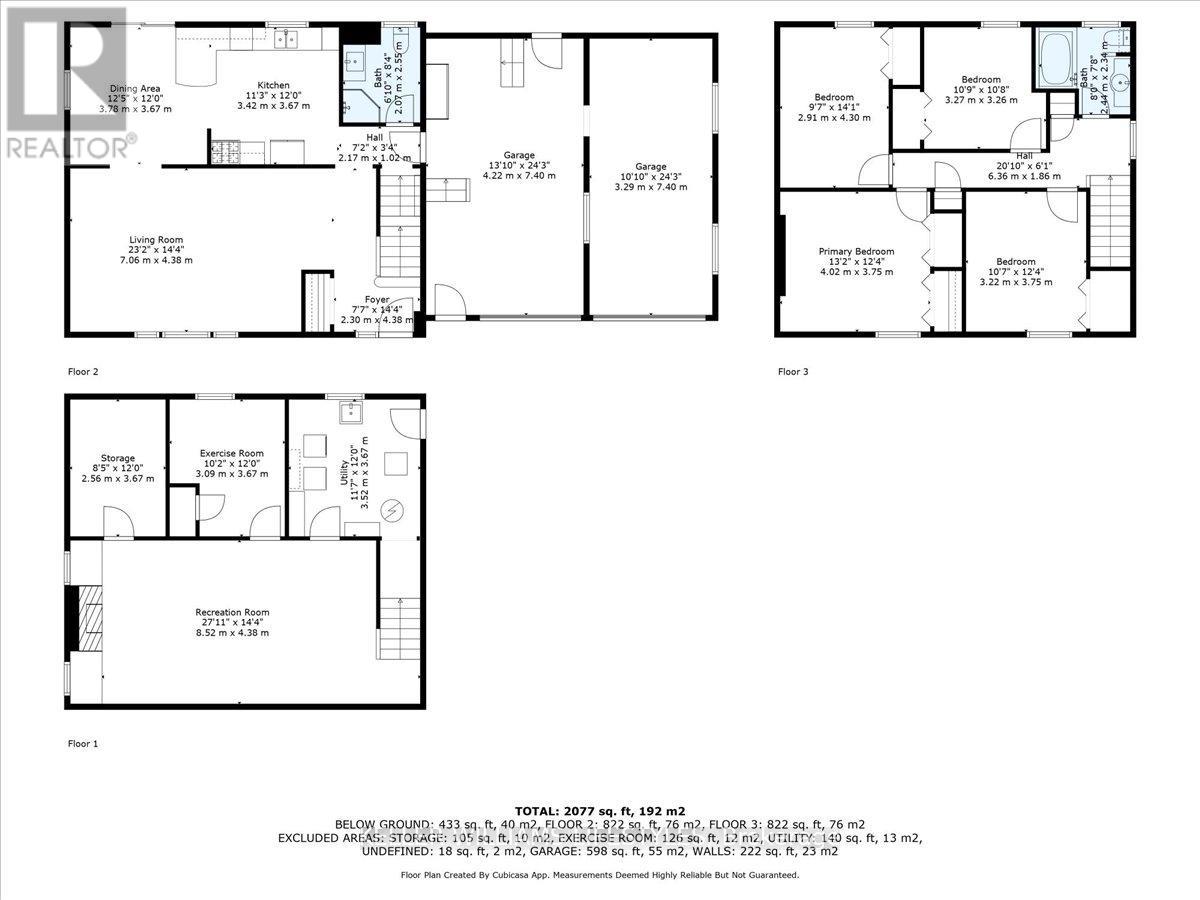22 Park Lane Lambton Shores, Ontario N0N 1J0
$529,900
Located on one of the most desirable streets in Forest, this charming 2-storey home offers space, comfort, and a prime setting. Situated on an impressive 81-foot-wide lot, the property provides plenty of room both inside and out. Featuring 4 bedrooms and 2 bathrooms, the home boasts generously sized rooms ideal for families or those who love to entertain. The main living spaces are filled with natural light and offer a welcoming atmosphere throughout. Outside, enjoy a fully fenced yard with mature trees that provide shade and privacy, plus a double-tier deck complete with a pergolaperfect for relaxing or hosting gatherings. With the Forest Golf & Country Club just at the end of the street, this location combines quiet residential living with convenient access to recreation and amenities. A rare find in a sought-after neighbourhood, this home delivers both lifestyle and opportunity. (id:50886)
Open House
This property has open houses!
12:00 pm
Ends at:2:00 pm
Property Details
| MLS® Number | X12409277 |
| Property Type | Single Family |
| Community Name | Forest |
| Parking Space Total | 6 |
Building
| Bathroom Total | 2 |
| Bedrooms Above Ground | 4 |
| Bedrooms Total | 4 |
| Appliances | Blinds, Dishwasher, Dryer, Freezer, Microwave, Stove, Washer, Window Coverings, Refrigerator |
| Basement Type | Full |
| Construction Style Attachment | Detached |
| Cooling Type | Central Air Conditioning |
| Exterior Finish | Brick, Vinyl Siding |
| Foundation Type | Block |
| Heating Fuel | Natural Gas |
| Heating Type | Forced Air |
| Stories Total | 2 |
| Size Interior | 1,500 - 2,000 Ft2 |
| Type | House |
| Utility Water | Municipal Water |
Parking
| Attached Garage | |
| Garage |
Land
| Acreage | No |
| Sewer | Sanitary Sewer |
| Size Depth | 138 Ft ,9 In |
| Size Frontage | 81 Ft |
| Size Irregular | 81 X 138.8 Ft |
| Size Total Text | 81 X 138.8 Ft |
| Zoning Description | R1 |
Rooms
| Level | Type | Length | Width | Dimensions |
|---|---|---|---|---|
| Second Level | Bedroom | 2.91 m | 4.3 m | 2.91 m x 4.3 m |
| Second Level | Primary Bedroom | 4.02 m | 3.75 m | 4.02 m x 3.75 m |
| Second Level | Bedroom | 3.27 m | 3.26 m | 3.27 m x 3.26 m |
| Second Level | Bedroom | 3.22 m | 3.75 m | 3.22 m x 3.75 m |
| Basement | Exercise Room | 3.09 m | 3.67 m | 3.09 m x 3.67 m |
| Basement | Other | 2.56 m | 3.67 m | 2.56 m x 3.67 m |
| Basement | Recreational, Games Room | 8.52 m | 4.38 m | 8.52 m x 4.38 m |
| Basement | Utility Room | 3.52 m | 3.67 m | 3.52 m x 3.67 m |
| Main Level | Foyer | 2.3 m | 4.38 m | 2.3 m x 4.38 m |
| Main Level | Living Room | 7.06 m | 4.38 m | 7.06 m x 4.38 m |
| Main Level | Dining Room | 3.78 m | 3.67 m | 3.78 m x 3.67 m |
| Main Level | Kitchen | 3.42 m | 3.67 m | 3.42 m x 3.67 m |
https://www.realtor.ca/real-estate/28874932/22-park-lane-lambton-shores-forest-forest
Contact Us
Contact us for more information
Colin Van Moorsel
Broker
(519) 438-8000

