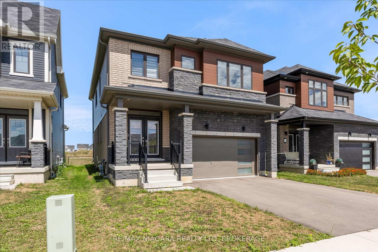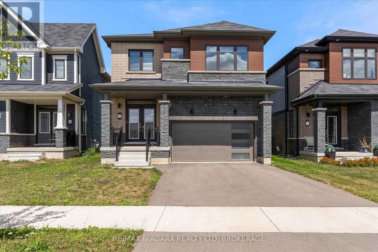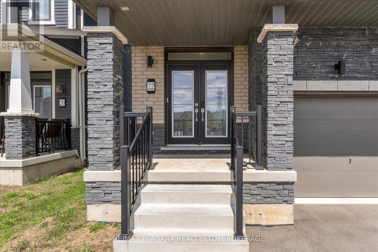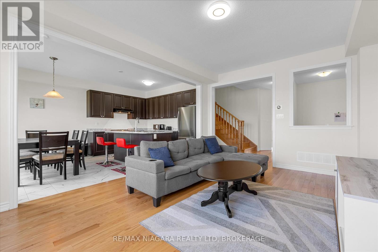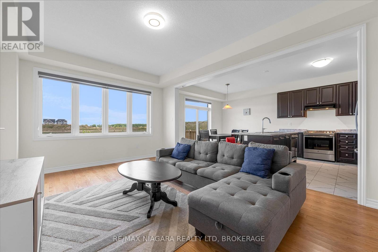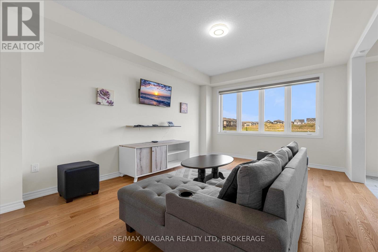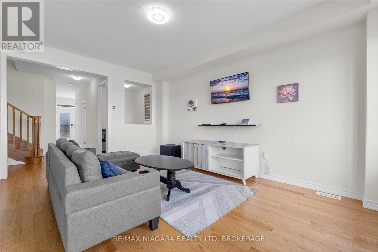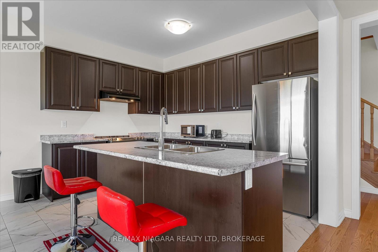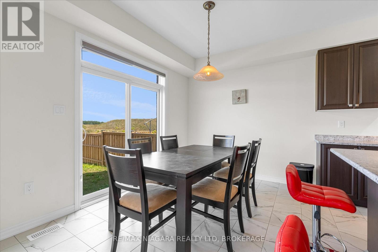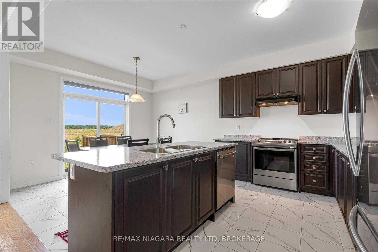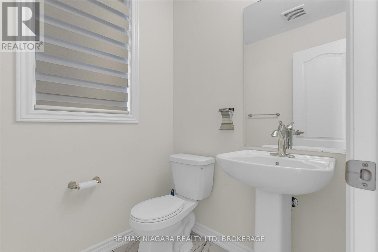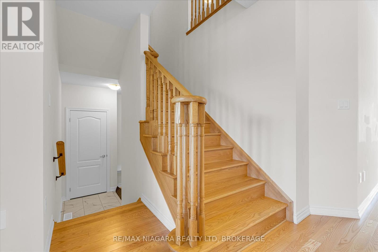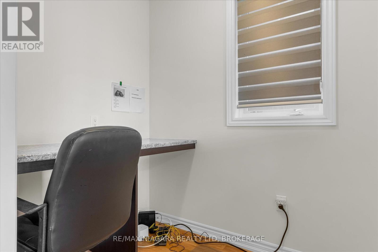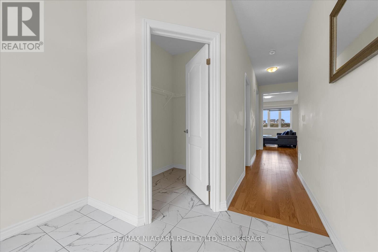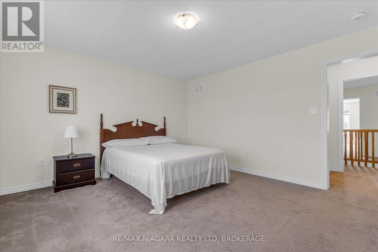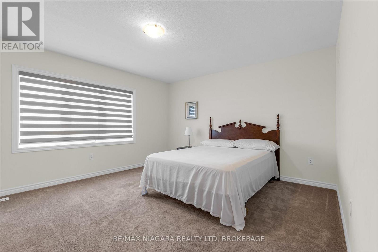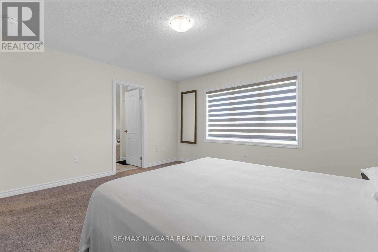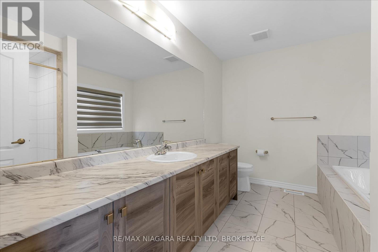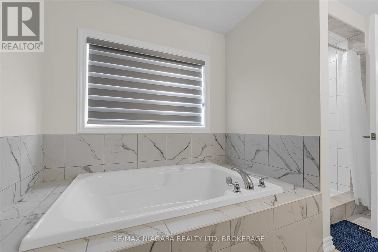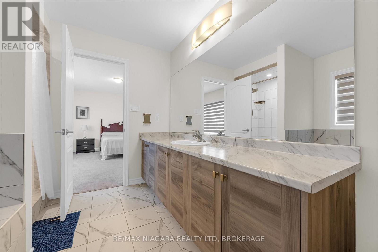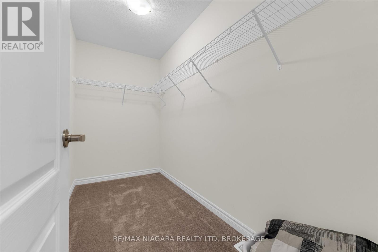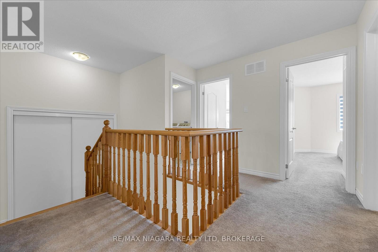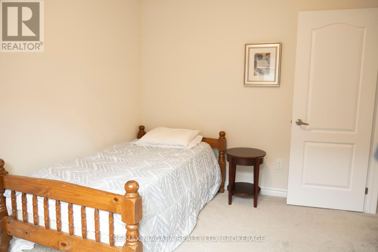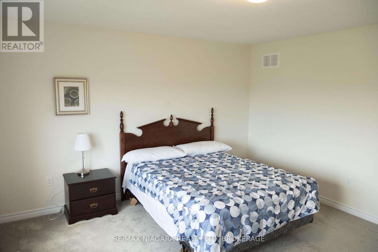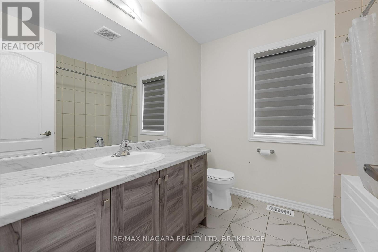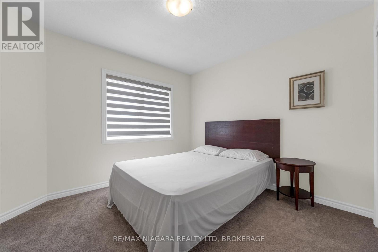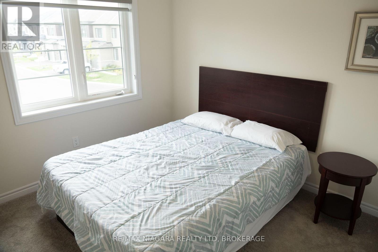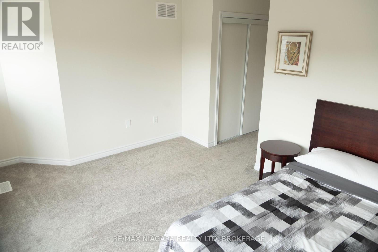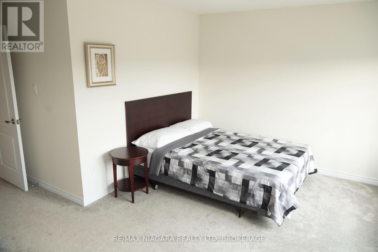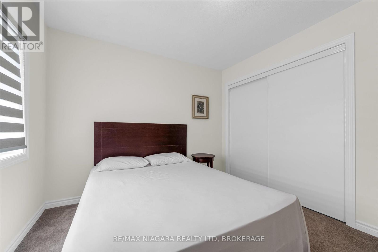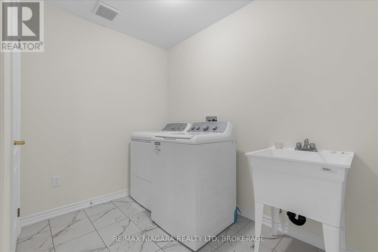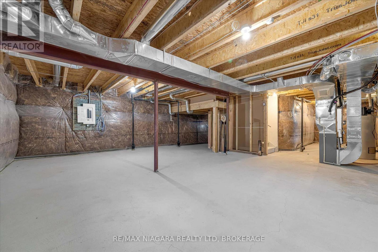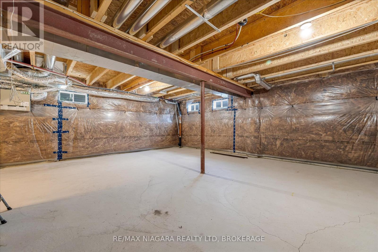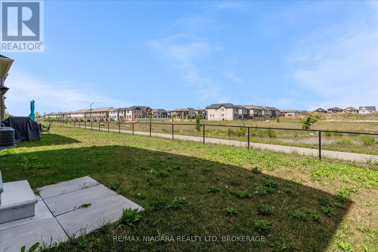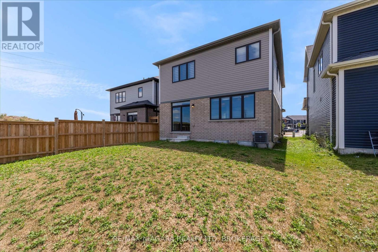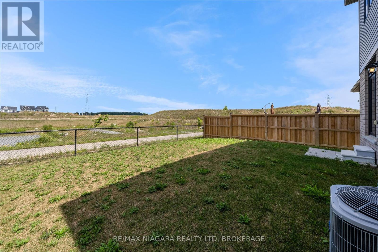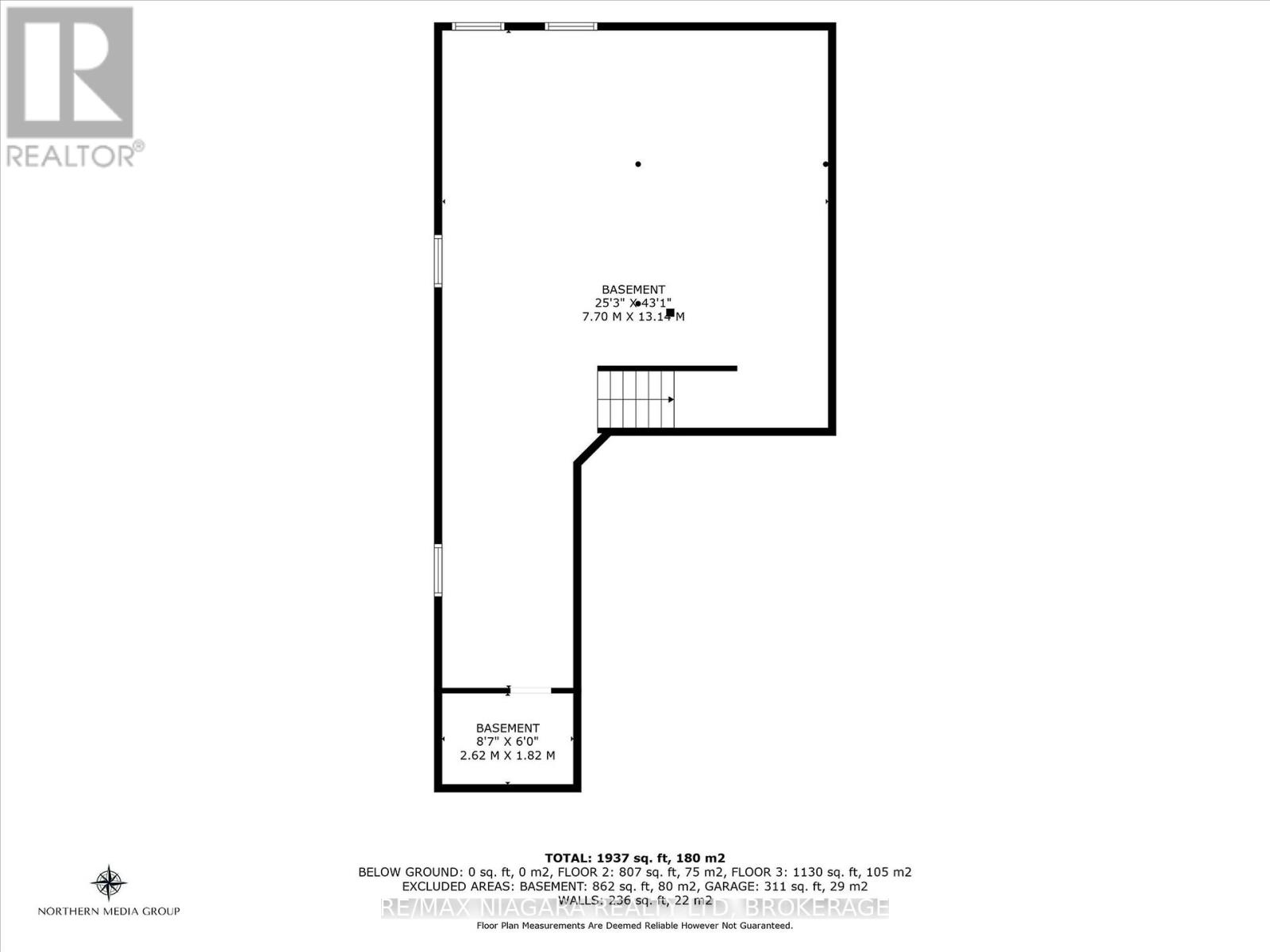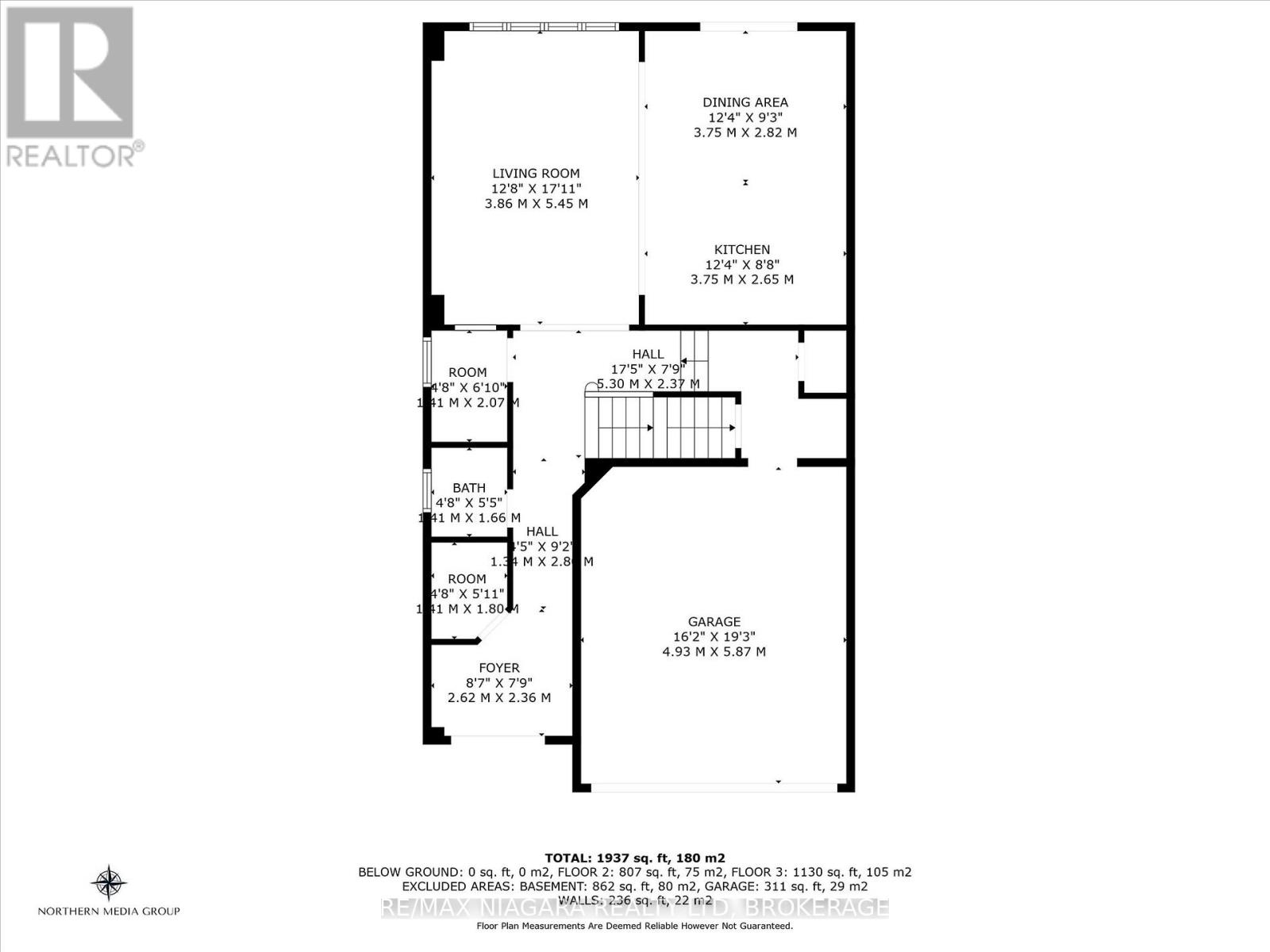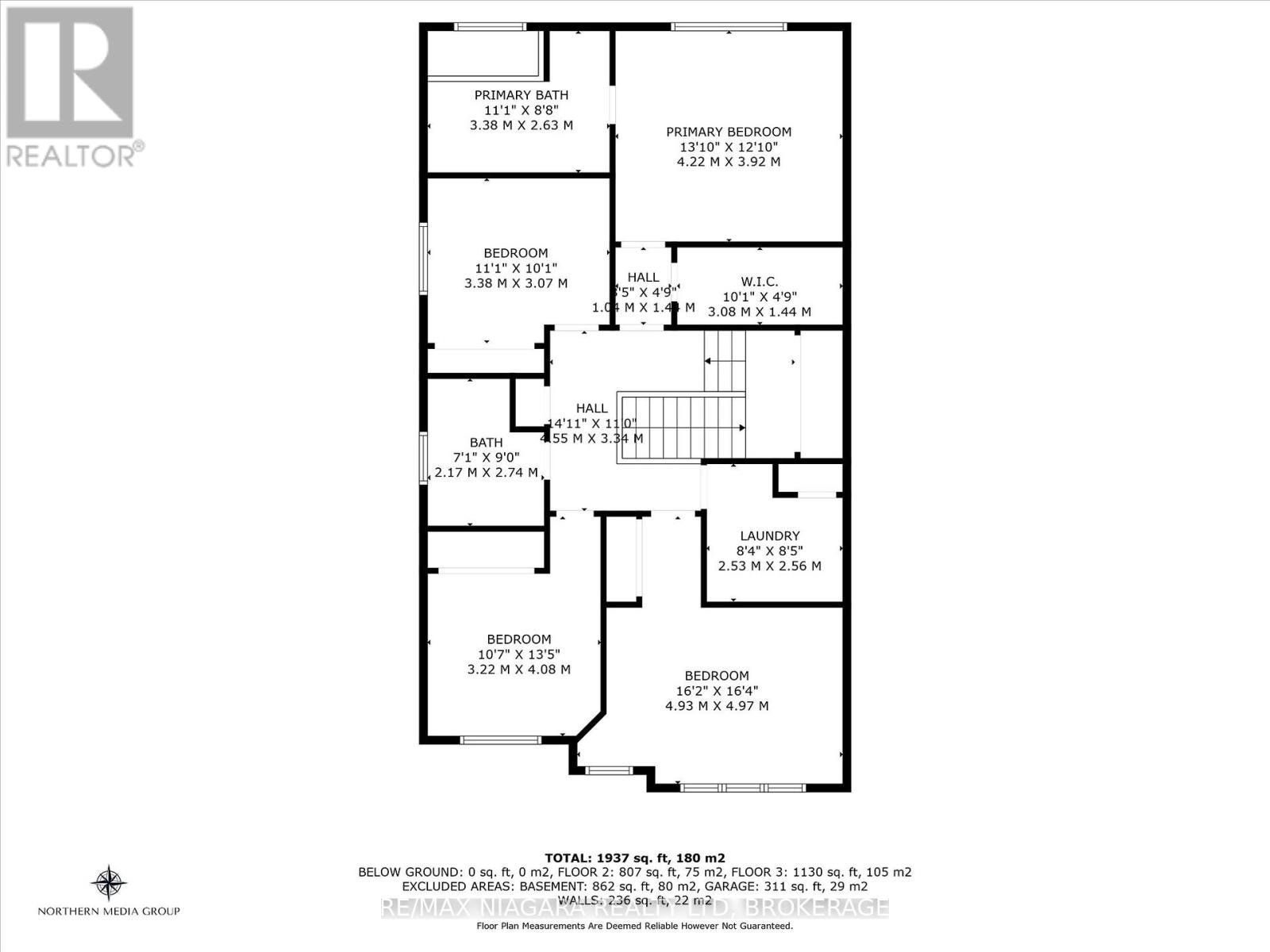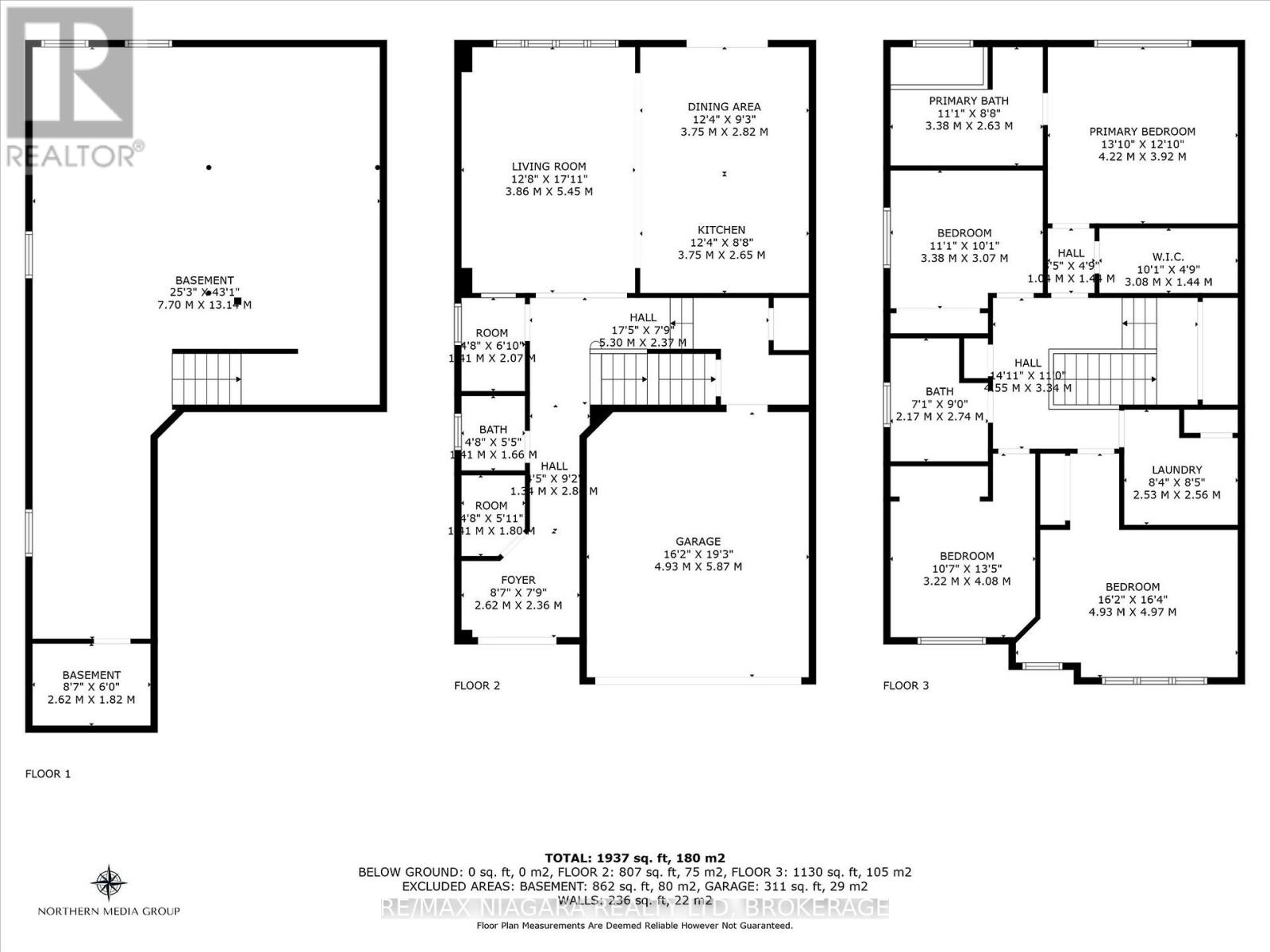22 Peach Street Thorold, Ontario L2E 6S4
$899,999
Shows like a model home with no rear neighbours! Welcome to beautiful Rolling Meadows Neighbourhood - Only 4 years new, boasting 4 Bedrooms, 3 Bedrooms, double car garage and double wide paved driveway! Main floor offers an open concept flow throughout the living room, dining room and kitchen. Main floor home office is available with natural light, large foyer with access into the garage and extra large front closet. Kitchen offers island, double stainless steel sink, dishwasher, SS appliances and plenty of cabinet and counter space! Climb your beautiful oak staircase to your private master bedroom w/ walk in closet and 4 piece bathroom. 3 Additional bedrooms all generous in size, a 4 piece bathroom and convenient laundry room. Basement level has a cold cellar, bathroom rough in, and high ceilings for you to finish to your preference! This house is packed with upgrades including front elevation with stone, basement windows, railings, office room on main level, premium lot (no rear neighbours) backing onto walking trail, oakwood staircase, hardwood, additional closet space on landing, kitchen tile, wide staircase and large laundry room! Tarion warranty transferable to new owner. Close to all amenities, schools and bus routes! Only minutes drive to world renowned Niagara Falls! Do not miss out on this dream home! (id:50886)
Property Details
| MLS® Number | X12352636 |
| Property Type | Single Family |
| Community Name | 560 - Rolling Meadows |
| Parking Space Total | 4 |
Building
| Bathroom Total | 3 |
| Bedrooms Above Ground | 4 |
| Bedrooms Total | 4 |
| Age | 0 To 5 Years |
| Appliances | Water Meter |
| Basement Development | Unfinished |
| Basement Type | Full (unfinished) |
| Construction Style Attachment | Detached |
| Cooling Type | Central Air Conditioning |
| Exterior Finish | Shingles, Brick Facing |
| Foundation Type | Poured Concrete |
| Half Bath Total | 1 |
| Heating Fuel | Natural Gas |
| Heating Type | Forced Air |
| Stories Total | 2 |
| Size Interior | 2,000 - 2,500 Ft2 |
| Type | House |
| Utility Water | Municipal Water |
Parking
| Attached Garage | |
| Garage |
Land
| Acreage | No |
| Sewer | Sanitary Sewer |
| Size Depth | 98 Ft ,7 In |
| Size Frontage | 35 Ft |
| Size Irregular | 35 X 98.6 Ft |
| Size Total Text | 35 X 98.6 Ft|under 1/2 Acre |
| Zoning Description | R1 |
Rooms
| Level | Type | Length | Width | Dimensions |
|---|---|---|---|---|
| Second Level | Bathroom | 1 m | 1 m | 1 m x 1 m |
| Second Level | Bedroom | 4.42 m | 4.11 m | 4.42 m x 4.11 m |
| Second Level | Bedroom | 3.35 m | 3.2 m | 3.35 m x 3.2 m |
| Second Level | Bedroom | 3.35 m | 3.2 m | 3.35 m x 3.2 m |
| Second Level | Bedroom | 4.42 m | 3.51 m | 4.42 m x 3.51 m |
| Second Level | Bathroom | 1 m | 1 m | 1 m x 1 m |
| Second Level | Laundry Room | 1 m | 1 m | 1 m x 1 m |
| Main Level | Other | 3.81 m | 2.9 m | 3.81 m x 2.9 m |
| Main Level | Kitchen | 3.81 m | 2.74 m | 3.81 m x 2.74 m |
| Main Level | Great Room | 3.91 m | 5.33 m | 3.91 m x 5.33 m |
| Main Level | Bathroom | 0.15 m | Measurements not available x 0.15 m |
Contact Us
Contact us for more information
Daniel Passero
Salesperson
261 Martindale Rd., Unit 14c
St. Catharines, Ontario L2W 1A2
(905) 687-9600
(905) 687-9494
www.remaxniagara.ca/

