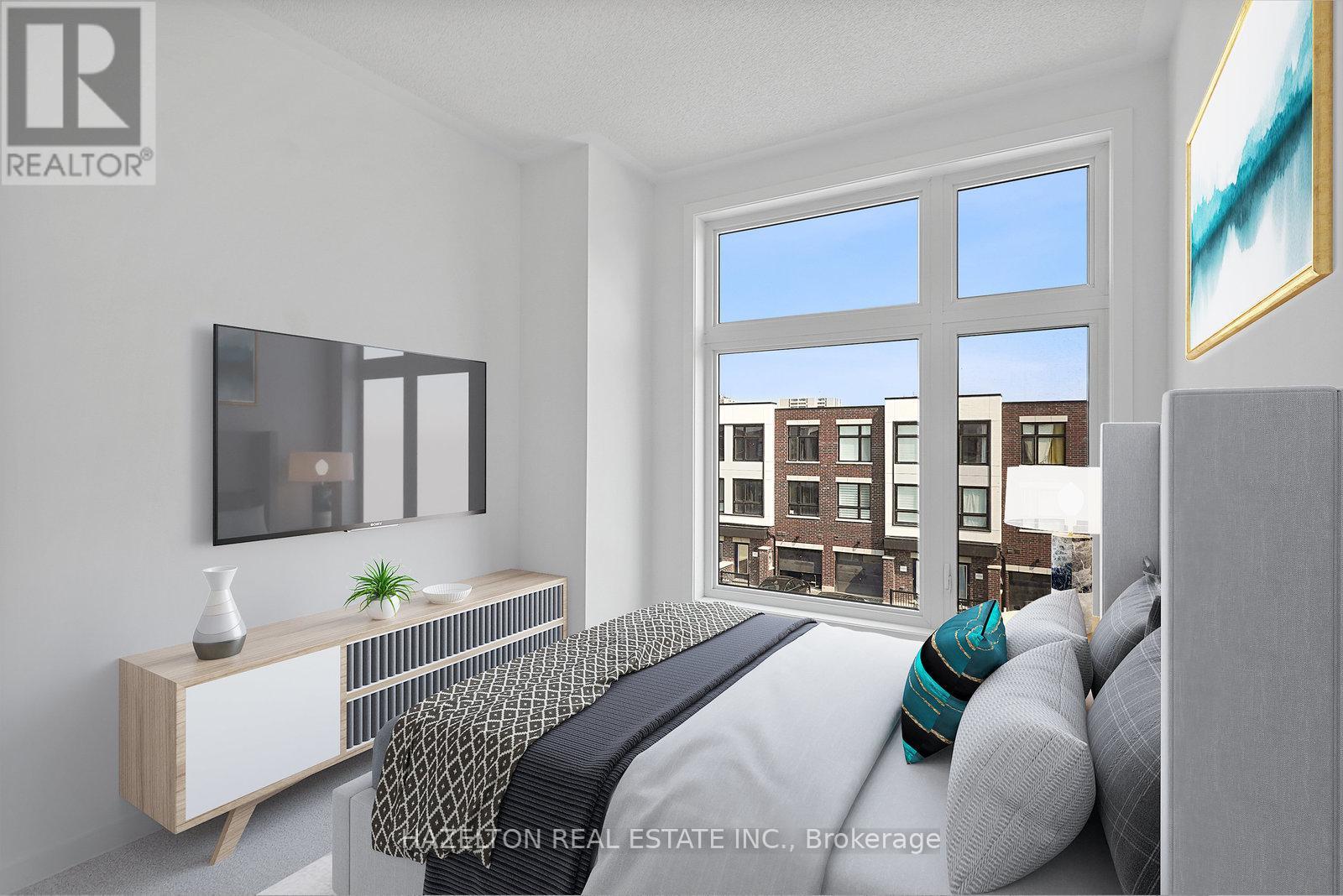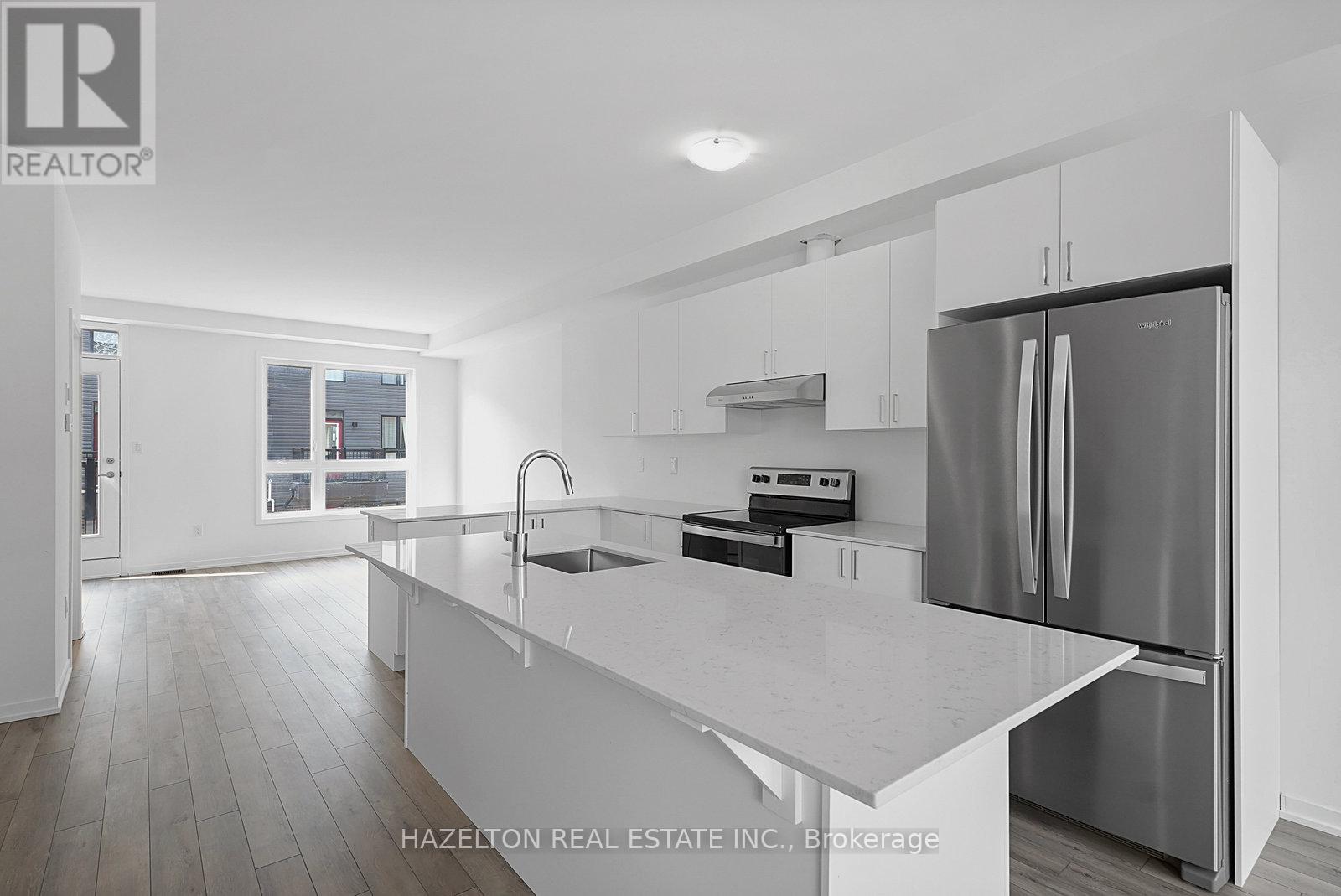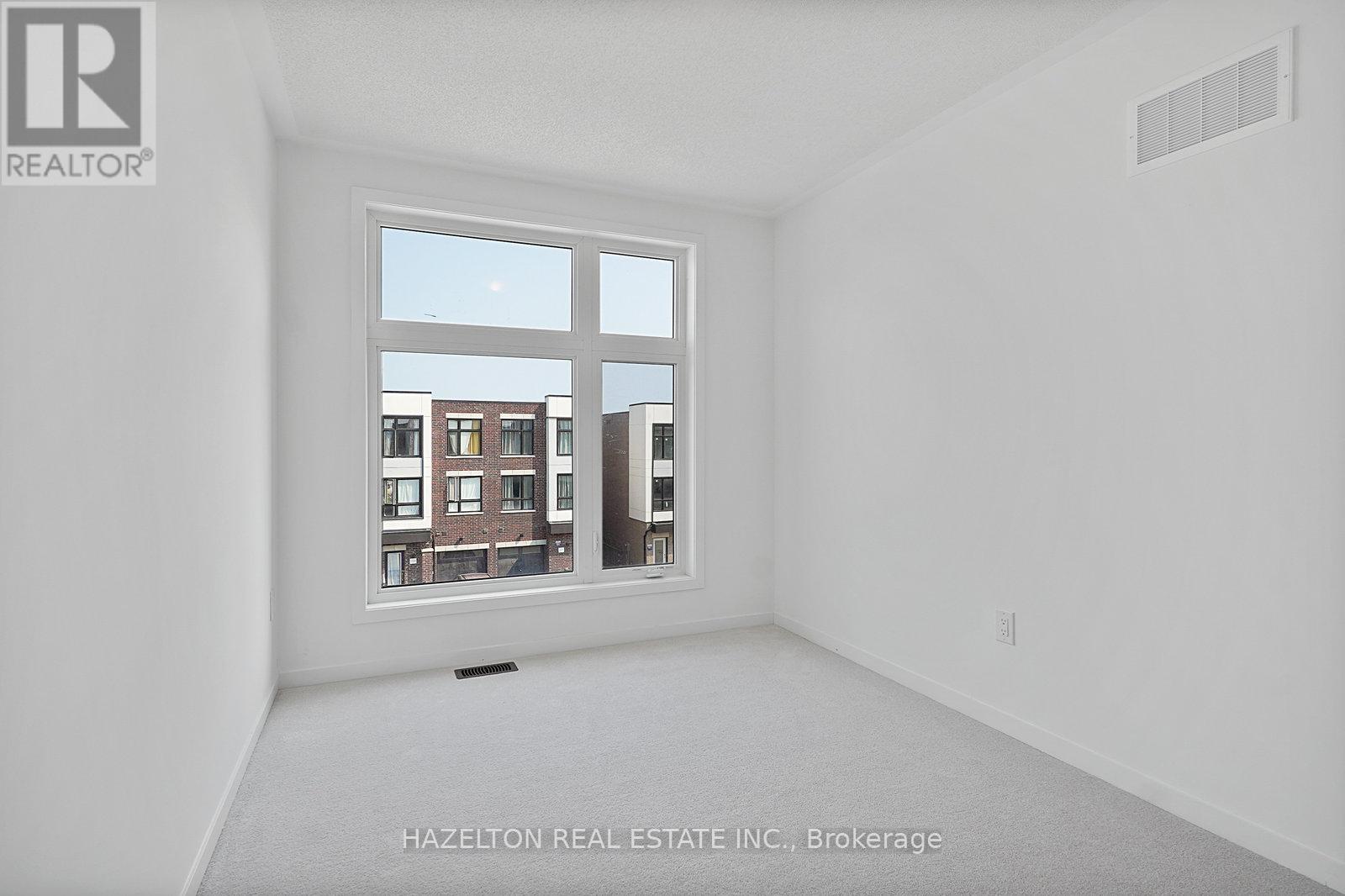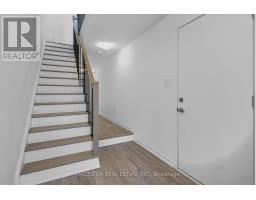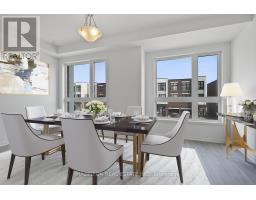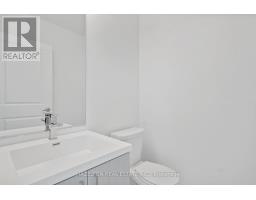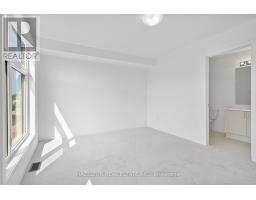22 Pegler Street Ajax, Ontario L1S 7M3
$865,000
Welcome home to this stunning brand new Barlow Model of approx.1850 SF free hold townhome offering a terrific & spacious bright open concept floor plan. Large bright windows throughout for lots of natural light. NO POTL or maintenance fees & is situated on a premium lot with a full backyard next to the park and playground making it the perfect setting for families with children & pets. This home has $25,000 + IN REAL BUILDER UPGRADES, enjoy modern finishes and thoughtful design. 7 year new home warranty included for peace of mind. Experience urban living at its finest in the sought-after Hunters Crossing community in downtown Ajax that's within minutes to the waterfront community. Convenience is at your fingertips with amenities, schools, and parks all within walking distance. Commuting made easy, as the Ajax GO Station and Highway 401 are just minutes away, while hospitals, healthcare facilities, big box stores, shopping, and dining options are all easily accessible. (id:50886)
Property Details
| MLS® Number | E9364448 |
| Property Type | Single Family |
| Community Name | South West |
| AmenitiesNearBy | Hospital, Place Of Worship, Public Transit |
| CommunityFeatures | Community Centre |
| ParkingSpaceTotal | 2 |
Building
| BathroomTotal | 3 |
| BedroomsAboveGround | 3 |
| BedroomsTotal | 3 |
| Appliances | Dryer, Washer |
| BasementDevelopment | Finished |
| BasementFeatures | Walk Out |
| BasementType | N/a (finished) |
| ConstructionStyleAttachment | Attached |
| CoolingType | Central Air Conditioning |
| ExteriorFinish | Brick, Stucco |
| FlooringType | Laminate, Carpeted |
| FoundationType | Concrete |
| HalfBathTotal | 1 |
| HeatingFuel | Natural Gas |
| HeatingType | Forced Air |
| StoriesTotal | 3 |
| SizeInterior | 1499.9875 - 1999.983 Sqft |
| Type | Row / Townhouse |
| UtilityWater | Municipal Water |
Parking
| Garage |
Land
| Acreage | No |
| LandAmenities | Hospital, Place Of Worship, Public Transit |
| Sewer | Sanitary Sewer |
| SizeDepth | 94 Ft ,4 In |
| SizeFrontage | 18 Ft |
| SizeIrregular | 18 X 94.4 Ft |
| SizeTotalText | 18 X 94.4 Ft |
| SurfaceWater | Lake/pond |
Rooms
| Level | Type | Length | Width | Dimensions |
|---|---|---|---|---|
| Main Level | Great Room | 5.1 m | 4.57 m | 5.1 m x 4.57 m |
| Main Level | Kitchen | 4.6 m | 4.05 m | 4.6 m x 4.05 m |
| Main Level | Dining Room | 4.91 m | 2.46 m | 4.91 m x 2.46 m |
| Upper Level | Primary Bedroom | 5.2 m | 5.2 m x Measurements not available | |
| Upper Level | Bedroom 2 | 4.2 m | 2.65 m | 4.2 m x 2.65 m |
| Upper Level | Bedroom 3 | 3.7 m | 2.52 m | 3.7 m x 2.52 m |
| Ground Level | Recreational, Games Room | 5.1 m | 2.9 m | 5.1 m x 2.9 m |
https://www.realtor.ca/real-estate/27457862/22-pegler-street-ajax-south-west-south-west
Interested?
Contact us for more information
Paulina Rizk
Salesperson
158 Davenport Rd 2nd Flr
Toronto, Ontario M5R 1J2









