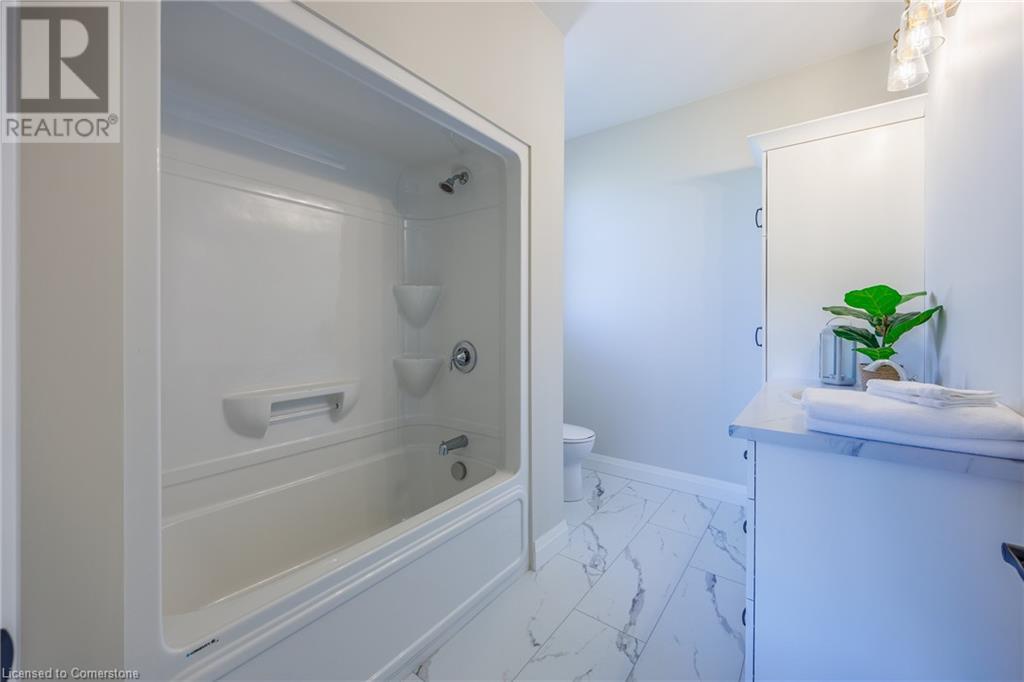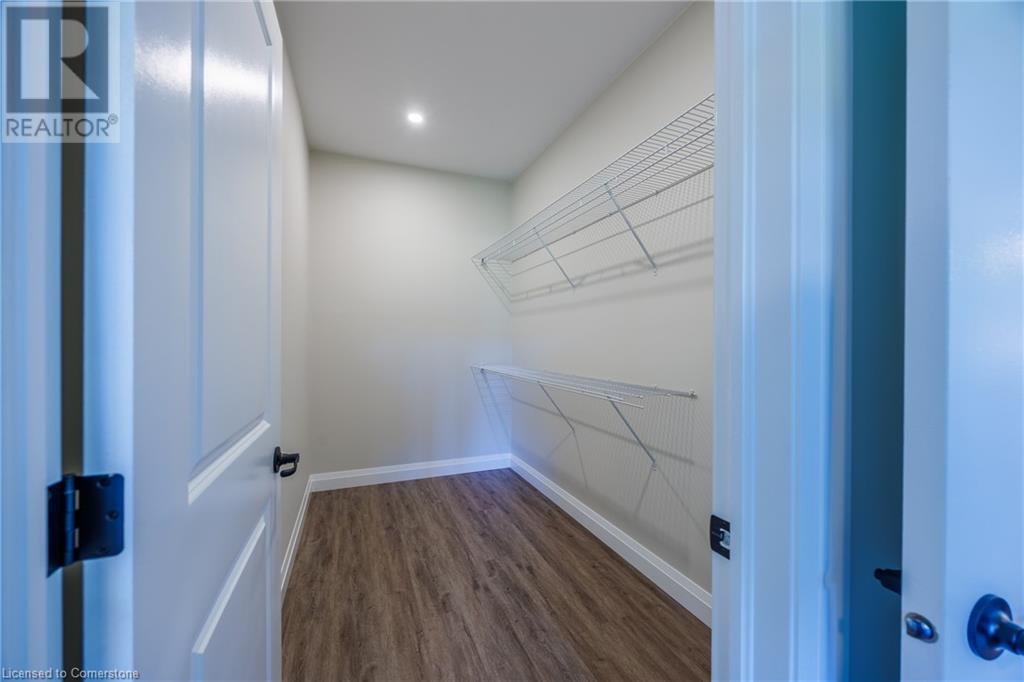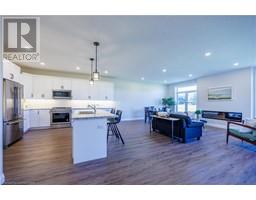22 Pintail Lane Port Rowan, Ontario N0E 1M0
$645,000
New Construction! This is a brand new semi detached home located in the Lakeside community of Port Rowan, within the Ducks Landing subdivision. Attractive exterior finishes with stone on the front, brick on the sides and back, concrete driveway, 1.5 car garage and an inviting front entrance with a covered sitting area. There is also an elevated deck accessible from the living room or primary bedroom that provides nice views to the rear. The layout features an open concept dining, living, and kitchen area, large primary bedroom with ensuite and walk-in closet, laundry / garage entrance area, and powder room. The kitchen area has been designed with room for a pantry, an island and plenty of cupboards. The basement has large windows creating the potential for a nice bright space. The listing price does not include a fully finished basement, but this could be incorporated into the purchase if desired. Close to all town amenities, marinas, golf, hiking trails birding, wineries and the sandy beaches of Long Point and Turkey Point. Also listed on LSTAR MLS - X11887745 (id:50886)
Property Details
| MLS® Number | 40657370 |
| Property Type | Single Family |
| Amenities Near By | Beach, Golf Nearby, Marina, Park, Place Of Worship, Schools |
| Equipment Type | None |
| Features | Cul-de-sac, Sump Pump, Automatic Garage Door Opener |
| Parking Space Total | 3 |
| Rental Equipment Type | None |
Building
| Bathroom Total | 3 |
| Bedrooms Above Ground | 1 |
| Bedrooms Below Ground | 2 |
| Bedrooms Total | 3 |
| Appliances | Central Vacuum - Roughed In, Dishwasher, Refrigerator, Stove |
| Architectural Style | Bungalow |
| Basement Development | Unfinished |
| Basement Type | Full (unfinished) |
| Constructed Date | 2023 |
| Construction Style Attachment | Semi-detached |
| Cooling Type | Central Air Conditioning |
| Exterior Finish | Brick, Stone, Vinyl Siding |
| Foundation Type | Poured Concrete |
| Half Bath Total | 1 |
| Heating Fuel | Natural Gas |
| Heating Type | Forced Air |
| Stories Total | 1 |
| Size Interior | 1,430 Ft2 |
| Type | House |
| Utility Water | Municipal Water |
Parking
| Attached Garage |
Land
| Acreage | No |
| Land Amenities | Beach, Golf Nearby, Marina, Park, Place Of Worship, Schools |
| Sewer | Municipal Sewage System |
| Size Frontage | 24 Ft |
| Size Total Text | Under 1/2 Acre |
| Zoning Description | R2 |
Rooms
| Level | Type | Length | Width | Dimensions |
|---|---|---|---|---|
| Basement | 3pc Bathroom | Measurements not available | ||
| Basement | Bedroom | 12'0'' x 11'5'' | ||
| Basement | Bedroom | 11'8'' x 11'3'' | ||
| Main Level | Laundry Room | 9'4'' x 7'3'' | ||
| Main Level | Foyer | 12'9'' x 14'4'' | ||
| Main Level | Kitchen | 20'5'' x 14'0'' | ||
| Main Level | Living Room | 22'6'' x 14'7'' | ||
| Main Level | Primary Bedroom | 13'8'' x 12'0'' | ||
| Main Level | 2pc Bathroom | Measurements not available | ||
| Main Level | Full Bathroom | Measurements not available |
https://www.realtor.ca/real-estate/27497810/22-pintail-lane-port-rowan
Contact Us
Contact us for more information
Jarred Wilcox
Salesperson
1008 Bay St., Box 1
Port Rowan, Ontario N0E 1M0
(519) 586-2626
(519) 586-2516
www.peninsularealty.ca/
Steve Wilcox
Broker of Record
(519) 586-2516
www.peninsularealty.ca/
1008 Bay St., Box 1
Port Rowan, Ontario N0E 1M0
(519) 586-2626
(519) 586-2516
www.peninsularealty.ca/







































































