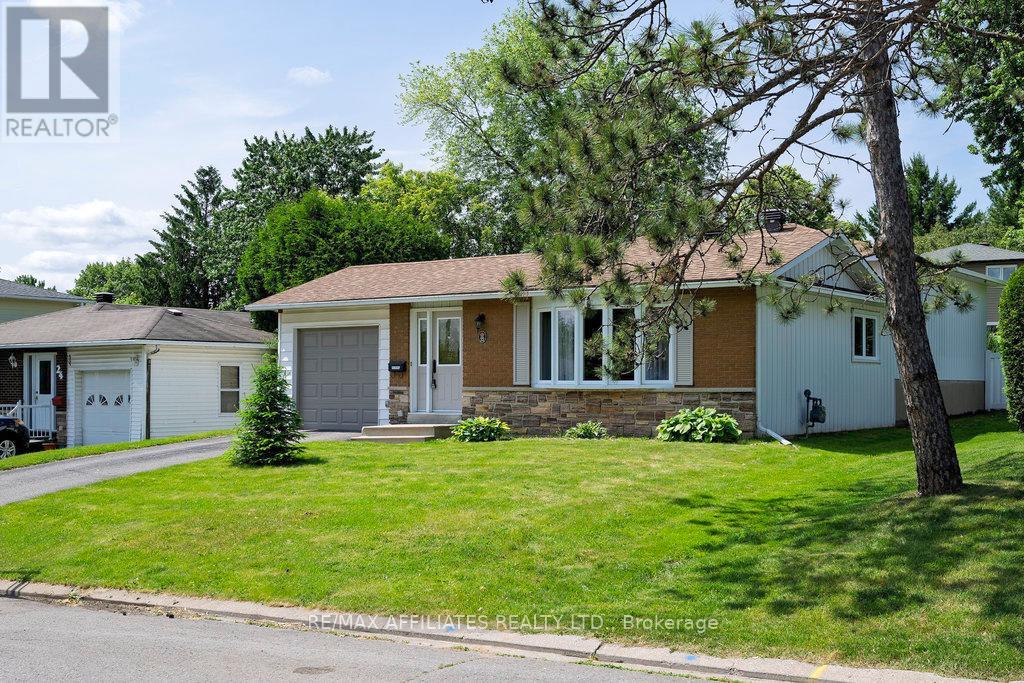22 Red Maple Crescent Ottawa, Ontario K1B 3Z4
$624,900
Welcome to Blackburn Hamlet, one of Ottawa's hidden gems where small-town charm meets urban convenience. Tucked away on a peaceful crescent, this beautiful home boasts incredible curb appeal and a warm, welcoming atmosphere from the moment you arrive. Step inside to discover spacious principal rooms filled with natural light, perfect for everyday living and entertaining. The updated eat-in kitchen serves as the heart beat of the home, featuring modern finishes and direct access to a stunning stone patio and expansive backyard ideal for summer BBQs, a future pool, or a play area for the kids. Just a few steps up, you'll find three generous bedrooms and a beautifully renovated family bath, offering comfort and functionality for a growing family. The fully finished basement provides rustic charm, complete with a large multi-purpose space, laundry area, and ample storage. Don't miss your chance to live in a vibrant, family-friendly neighbourhood close to schools, parks, transit, and all the amenities you could ask for. Roof Shingles 2012, Vinyl windows 2011, NG Furnace 2013, A/C 2014. Offers will be considered at 12:00pm on the 14th on July 2025. 24 Hours Irrevocable on all offers, offers may be presented within the 24hours. Preemptive offers may be considered with a 24 hour irrevocable. (id:50886)
Open House
This property has open houses!
2:00 pm
Ends at:4:00 pm
Property Details
| MLS® Number | X12275933 |
| Property Type | Single Family |
| Neigbourhood | Blackburn Hamlet |
| Community Name | 2302 - Blackburn Hamlet |
| Features | Level Lot |
| Parking Space Total | 3 |
Building
| Bathroom Total | 1 |
| Bedrooms Above Ground | 3 |
| Bedrooms Total | 3 |
| Age | 51 To 99 Years |
| Appliances | Garage Door Opener Remote(s), Dishwasher, Dryer, Freezer, Stove, Washer, Refrigerator |
| Basement Type | Full |
| Construction Style Attachment | Detached |
| Construction Style Split Level | Sidesplit |
| Cooling Type | Central Air Conditioning |
| Exterior Finish | Brick |
| Foundation Type | Concrete |
| Heating Fuel | Natural Gas |
| Heating Type | Forced Air |
| Size Interior | 1,100 - 1,500 Ft2 |
| Type | House |
| Utility Water | Municipal Water |
Parking
| Attached Garage | |
| Garage |
Land
| Acreage | No |
| Fence Type | Fenced Yard |
| Sewer | Sanitary Sewer |
| Size Depth | 109 Ft |
| Size Frontage | 60 Ft |
| Size Irregular | 60 X 109 Ft ; None |
| Size Total Text | 60 X 109 Ft ; None |
| Zoning Description | Residential |
Rooms
| Level | Type | Length | Width | Dimensions |
|---|---|---|---|---|
| Lower Level | Recreational, Games Room | 6.4 m | 4.72 m | 6.4 m x 4.72 m |
| Lower Level | Laundry Room | 2.28 m | 5.56 m | 2.28 m x 5.56 m |
| Main Level | Living Room | 3.65 m | 5.48 m | 3.65 m x 5.48 m |
| Main Level | Dining Room | 3.7 m | 3.2 m | 3.7 m x 3.2 m |
| Main Level | Kitchen | 3.65 m | 3.35 m | 3.65 m x 3.35 m |
| Main Level | Primary Bedroom | 3.45 m | 3.7 m | 3.45 m x 3.7 m |
| Main Level | Bedroom | 2.64 m | 2.97 m | 2.64 m x 2.97 m |
| Main Level | Bedroom | 3.45 m | 3.7 m | 3.45 m x 3.7 m |
| Main Level | Bathroom | 2.61 m | 2.26 m | 2.61 m x 2.26 m |
Utilities
| Cable | Installed |
| Electricity | Installed |
| Sewer | Installed |
https://www.realtor.ca/real-estate/28586266/22-red-maple-crescent-ottawa-2302-blackburn-hamlet
Contact Us
Contact us for more information
Jeff Miller
Salesperson
www.myottawateam.com/
3b-2160 Montreal Road
Ottawa, Ontario K1J 0B4
(613) 558-8000
(613) 837-0005
www.remaxaffiliates.ca/
Laurie J. Gagnier
Broker
www.myottawateam.com/
3b-2160 Montreal Road
Ottawa, Ontario K1J 0B4
(613) 558-8000
(613) 837-0005
www.remaxaffiliates.ca/

























































































