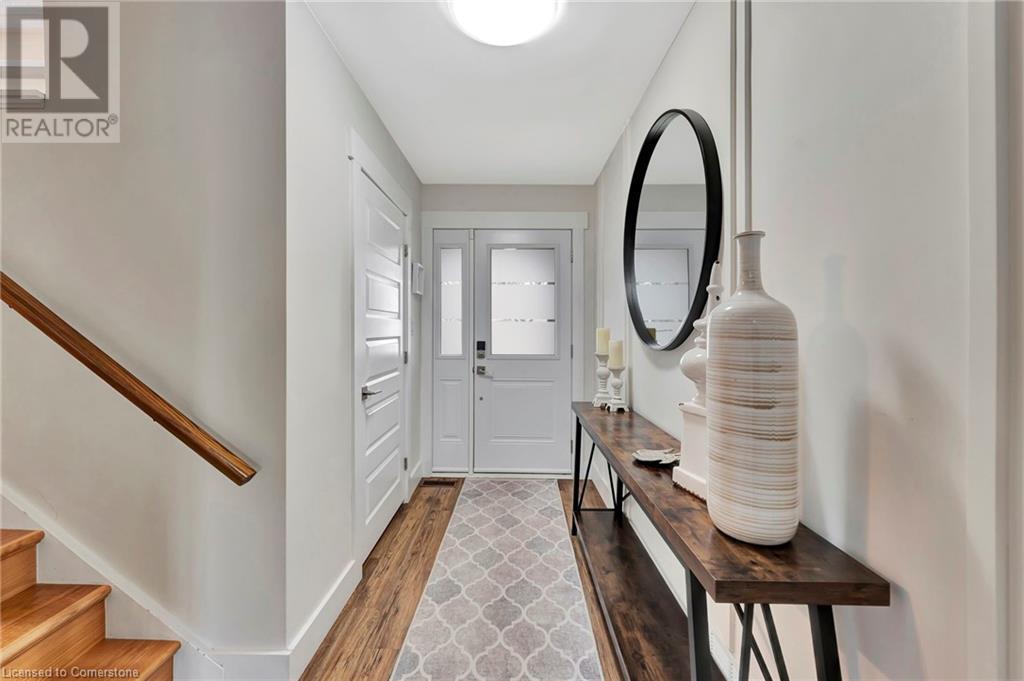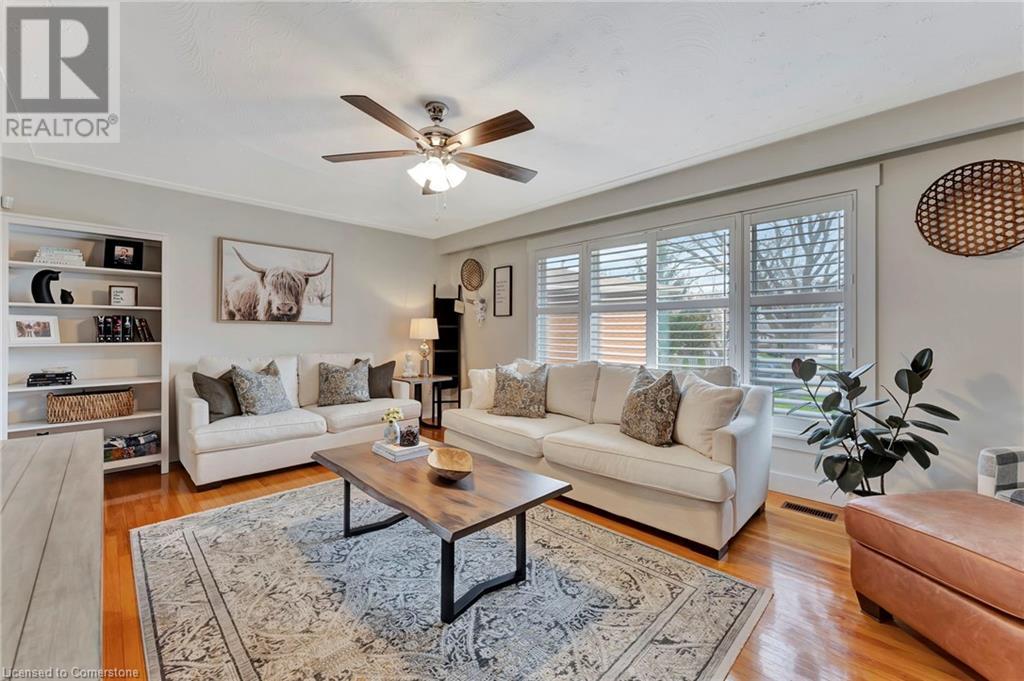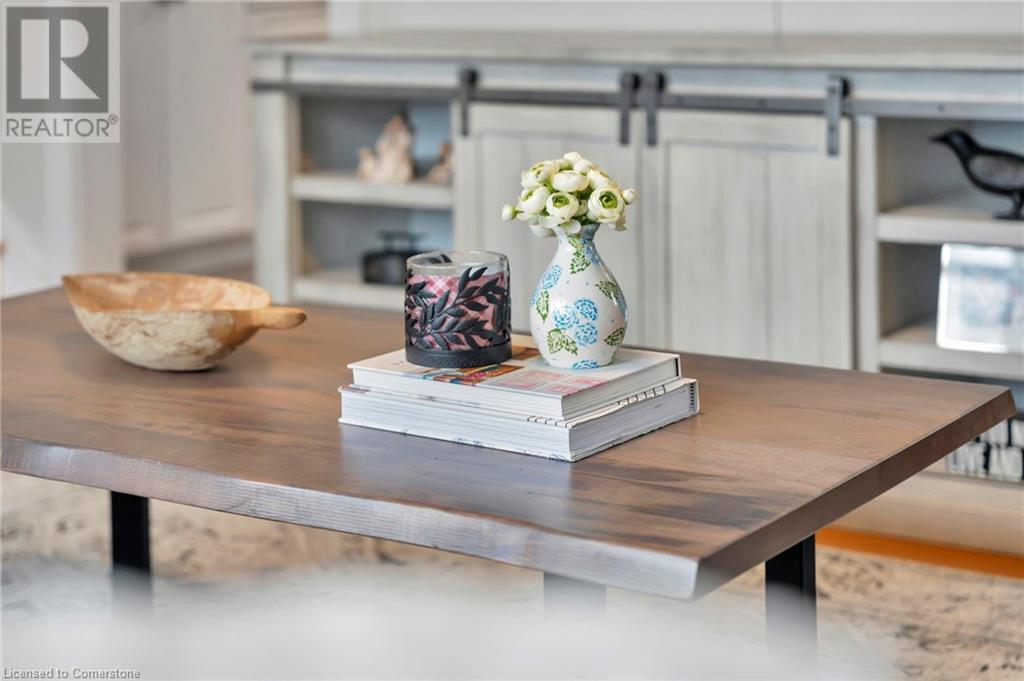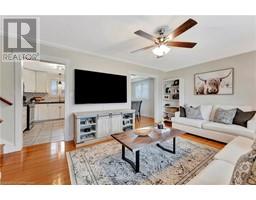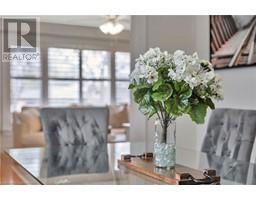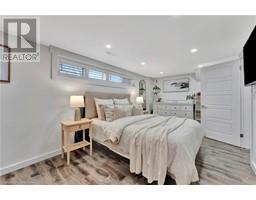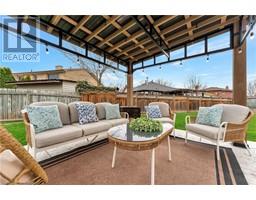22 Renner Court Hamilton, Ontario L8K 6J4
$859,900
Beautifully appointed & updated 4 LEVEL SIDE SPLIT on a QUIET COURT w/ huge pie shaped lot. Features include 3+1 bdrms., renovated bathrooms ( 2022), a gourmet white kitchen w/ granite, sep. dining room, living room & main floor family room with doors to backyard patio. Enjoy a 3 car concrete driveway, attached garage with inside entry, stunning backyard pergola and stamped concrete patio. The 3rd bedroom is currently a dressing room. Great Red Hill location, near schools, transit,& Hwy's. Nothing to do but move in and enjoy. (id:50886)
Property Details
| MLS® Number | 40722011 |
| Property Type | Single Family |
| Amenities Near By | Golf Nearby, Place Of Worship, Public Transit, Schools |
| Communication Type | Fiber |
| Community Features | Quiet Area |
| Features | Cul-de-sac, Gazebo, Automatic Garage Door Opener |
| Parking Space Total | 3 |
| Structure | Shed |
Building
| Bathroom Total | 2 |
| Bedrooms Above Ground | 3 |
| Bedrooms Below Ground | 1 |
| Bedrooms Total | 4 |
| Appliances | Dishwasher, Dryer, Water Meter, Washer, Hood Fan, Garage Door Opener |
| Basement Development | Finished |
| Basement Type | Partial (finished) |
| Constructed Date | 1976 |
| Construction Style Attachment | Detached |
| Cooling Type | Central Air Conditioning |
| Exterior Finish | Brick |
| Half Bath Total | 1 |
| Heating Type | Forced Air |
| Size Interior | 1,932 Ft2 |
| Type | House |
| Utility Water | Municipal Water |
Parking
| Attached Garage |
Land
| Access Type | Road Access, Highway Access |
| Acreage | No |
| Land Amenities | Golf Nearby, Place Of Worship, Public Transit, Schools |
| Sewer | Municipal Sewage System |
| Size Depth | 117 Ft |
| Size Frontage | 29 Ft |
| Size Irregular | 0.14 |
| Size Total | 0.14 Ac|under 1/2 Acre |
| Size Total Text | 0.14 Ac|under 1/2 Acre |
| Zoning Description | C |
Rooms
| Level | Type | Length | Width | Dimensions |
|---|---|---|---|---|
| Second Level | Dining Room | 11'3'' x 9'0'' | ||
| Second Level | Kitchen | 11'0'' x 9'10'' | ||
| Second Level | Living Room | 19'6'' x 13'2'' | ||
| Third Level | 5pc Bathroom | 8'2'' x 7'6'' | ||
| Third Level | Bedroom | 13'5'' x 8'10'' | ||
| Third Level | Bedroom | 9'10'' x 9'0'' | ||
| Third Level | Primary Bedroom | 14'0'' x 10'6'' | ||
| Basement | 2pc Bathroom | 7'5'' x 5'0'' | ||
| Basement | Laundry Room | 11'0'' x 11'0'' | ||
| Basement | Bedroom | 18'5'' x 9'5'' | ||
| Main Level | Family Room | 19'6'' x 13'1'' | ||
| Main Level | Foyer | 13'6'' x 4'5'' |
Utilities
| Natural Gas | Available |
https://www.realtor.ca/real-estate/28222940/22-renner-court-hamilton
Contact Us
Contact us for more information
Lela Michalski
Salesperson
(905) 648-7393
1122 Wilson Street West
Ancaster, Ontario L9G 3K9
(905) 648-4451
(905) 648-7393
www.royallepagestate.ca/




