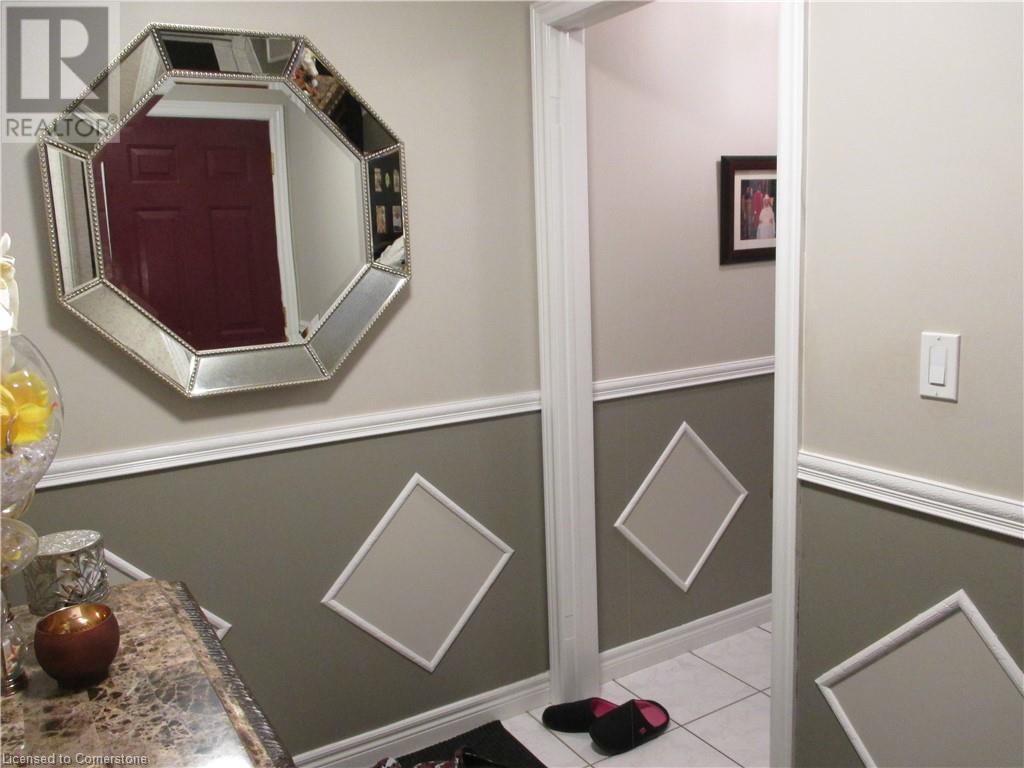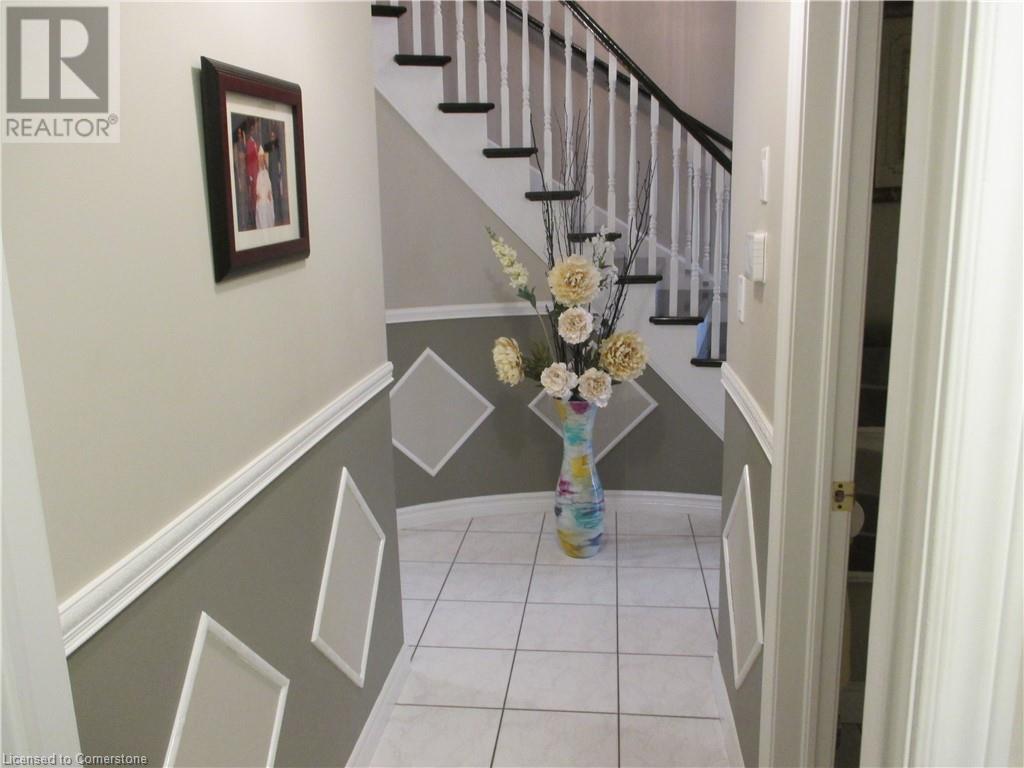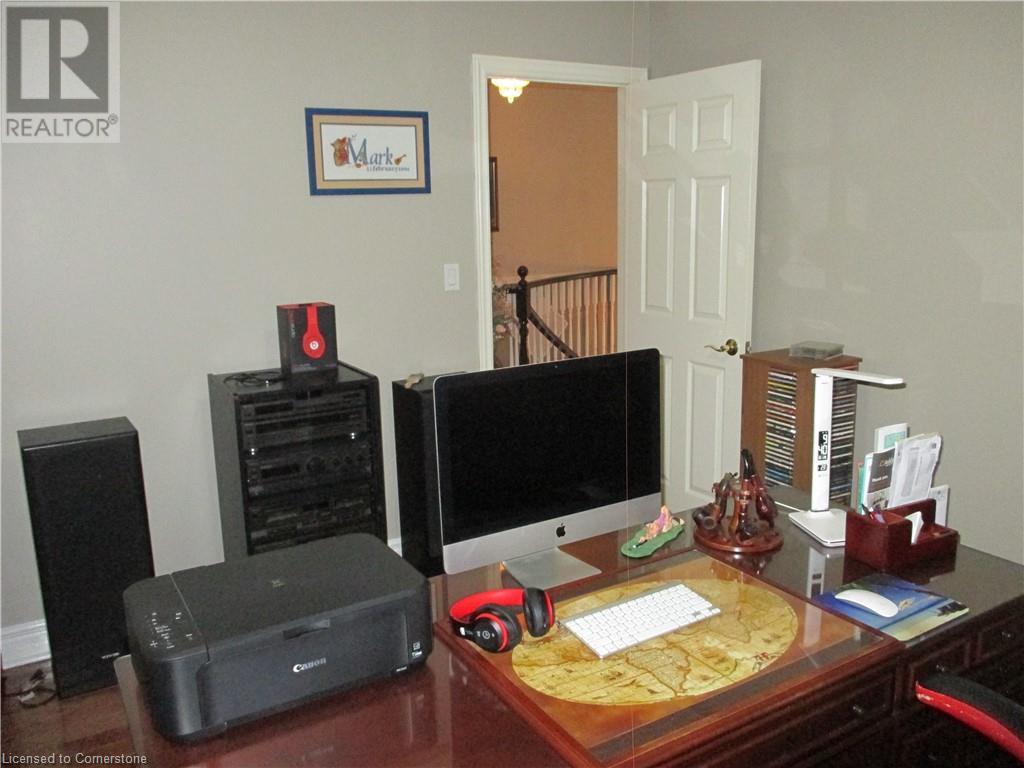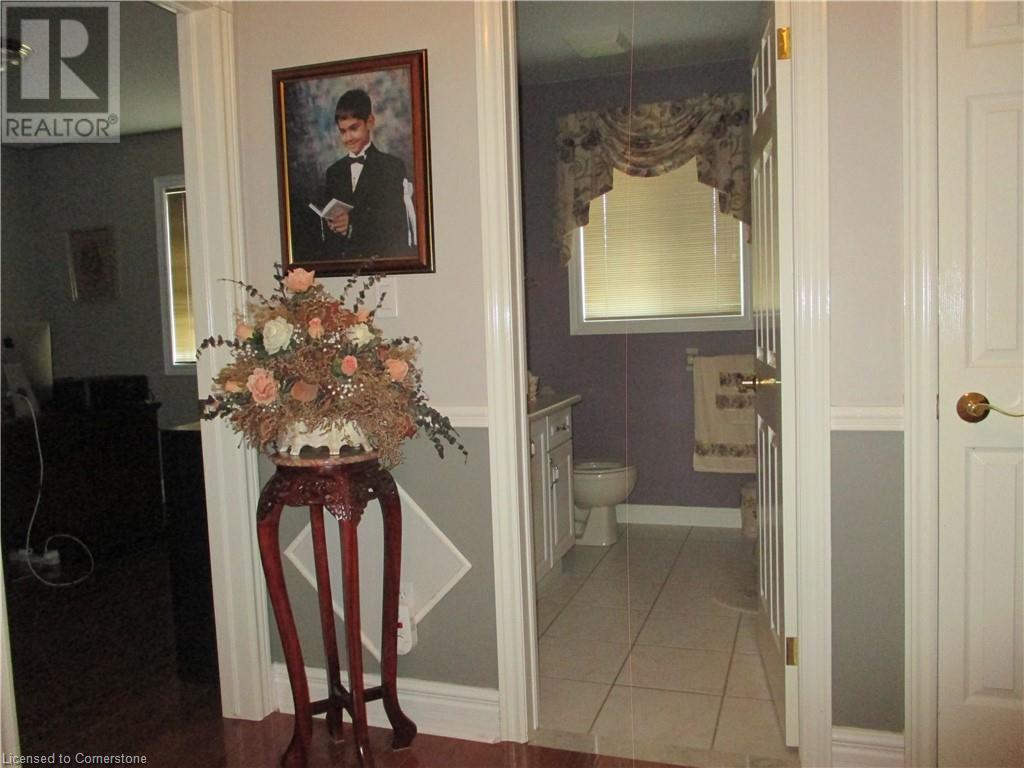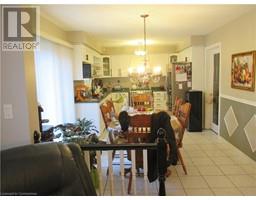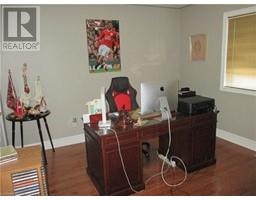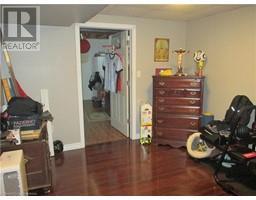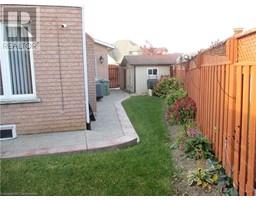22 Resolute Drive Hamilton, Ontario L9A 5G4
$999,000
Spacious, bright & fabulously located in the Barnswood neighbourhood of Hamilton Mountain. A foyer with soaring ceilings greets you upon entering. The main level offers an eat in kitchen, formal dining room, living room, powder room, main floor laundry and a beautiful family room with gas fireplace and sliding doors to the fully fenced backyard. Upstairs you will find the primary bedroom with an ensuite, 2 additional bedrooms, a 4-piece washroom and a skylight. The fully finished basement offers a rec-room, 2 additional bedrooms, storage room, and a den! Well over 2800 square feet of total living space for growing families and guests alike. This home also offers a double car garage and driveway parking for 4 vehicles. Enjoy peace of mind and a fenced backyard . This home is steps to Limeridge Mall, parks, schools, restaurants, public transit, shopping & easy access to the Lincoln Alexander Parkway and more! (id:50886)
Property Details
| MLS® Number | 40670597 |
| Property Type | Single Family |
| AmenitiesNearBy | Airport, Hospital, Park, Place Of Worship, Playground, Public Transit, Schools, Shopping |
| CommunityFeatures | Community Centre, School Bus |
| EquipmentType | Rental Water Softener, Water Heater |
| Features | Automatic Garage Door Opener |
| ParkingSpaceTotal | 6 |
| RentalEquipmentType | Rental Water Softener, Water Heater |
| Structure | Shed |
Building
| BathroomTotal | 4 |
| BedroomsAboveGround | 3 |
| BedroomsTotal | 3 |
| Appliances | Dishwasher, Refrigerator, Stove, Water Meter, Water Softener, Window Coverings, Garage Door Opener |
| ArchitecturalStyle | 2 Level |
| BasementDevelopment | Finished |
| BasementType | Full (finished) |
| ConstructedDate | 2001 |
| ConstructionStyleAttachment | Detached |
| CoolingType | Central Air Conditioning |
| ExteriorFinish | Brick, Vinyl Siding |
| FireplacePresent | Yes |
| FireplaceTotal | 1 |
| FoundationType | Poured Concrete |
| HalfBathTotal | 1 |
| HeatingFuel | Natural Gas |
| HeatingType | Forced Air, Hot Water Radiator Heat |
| StoriesTotal | 2 |
| SizeInterior | 2886 Sqft |
| Type | House |
| UtilityWater | Municipal Water |
Parking
| Attached Garage |
Land
| AccessType | Highway Access |
| Acreage | No |
| FenceType | Fence |
| LandAmenities | Airport, Hospital, Park, Place Of Worship, Playground, Public Transit, Schools, Shopping |
| LandscapeFeatures | Landscaped |
| Sewer | Municipal Sewage System |
| SizeDepth | 102 Ft |
| SizeFrontage | 75 Ft |
| SizeTotalText | Under 1/2 Acre |
| ZoningDescription | C |
Rooms
| Level | Type | Length | Width | Dimensions |
|---|---|---|---|---|
| Second Level | 4pc Bathroom | 8'1'' x 7'8'' | ||
| Second Level | Bedroom | 11'6'' x 10'11'' | ||
| Second Level | Bedroom | 11'6'' x 11'2'' | ||
| Second Level | Full Bathroom | Measurements not available | ||
| Second Level | Primary Bedroom | 16'10'' x 11'2'' | ||
| Basement | 3pc Bathroom | Measurements not available | ||
| Basement | Games Room | Measurements not available | ||
| Main Level | Family Room | 16'5'' x 10'11'' | ||
| Main Level | 2pc Bathroom | 4'11'' x 4'2'' | ||
| Main Level | Eat In Kitchen | 20'3'' x 10'8'' | ||
| Main Level | Dining Room | 12'0'' x 11'11'' | ||
| Main Level | Living Room | 11'8'' x 10'11'' |
Utilities
| Cable | Available |
| Electricity | Available |
| Natural Gas | Available |
https://www.realtor.ca/real-estate/27592931/22-resolute-drive-hamilton
Interested?
Contact us for more information
Mario Carvalho
Salesperson
2247 Rymal Rd. East #250b
Stoney Creek, Ontario L8J 2V8








