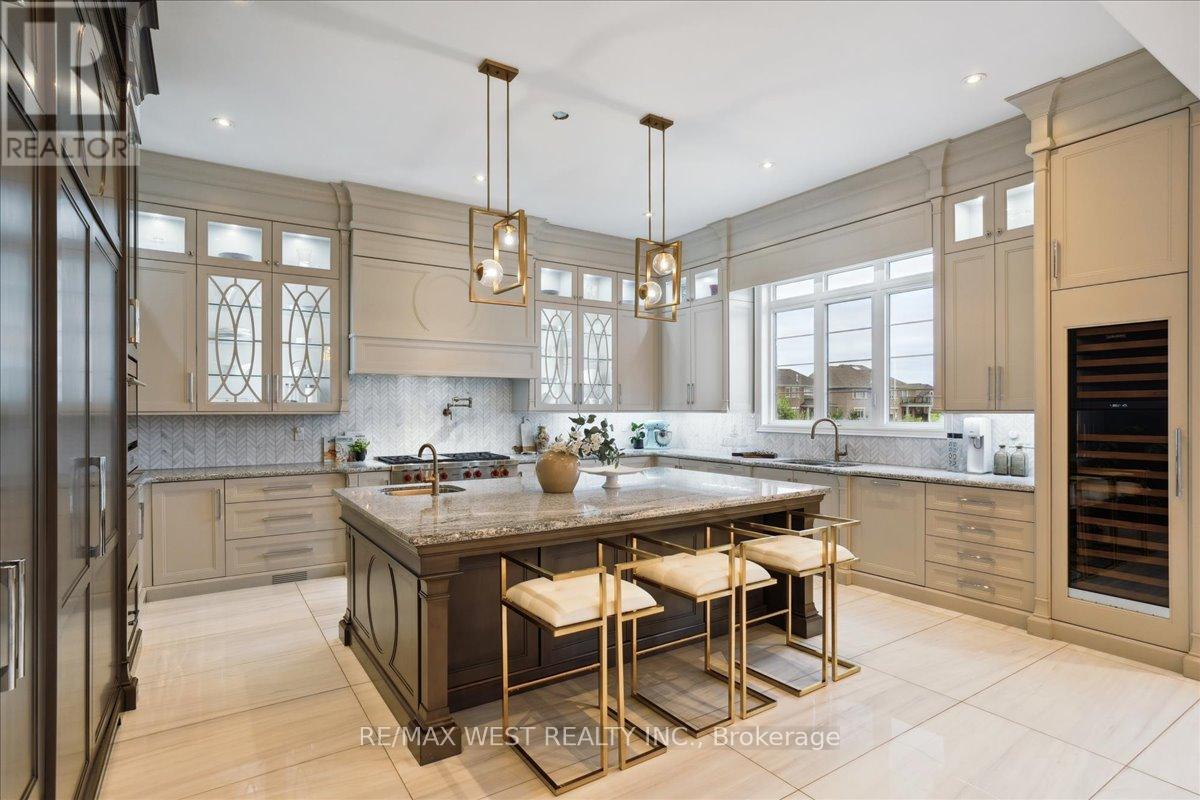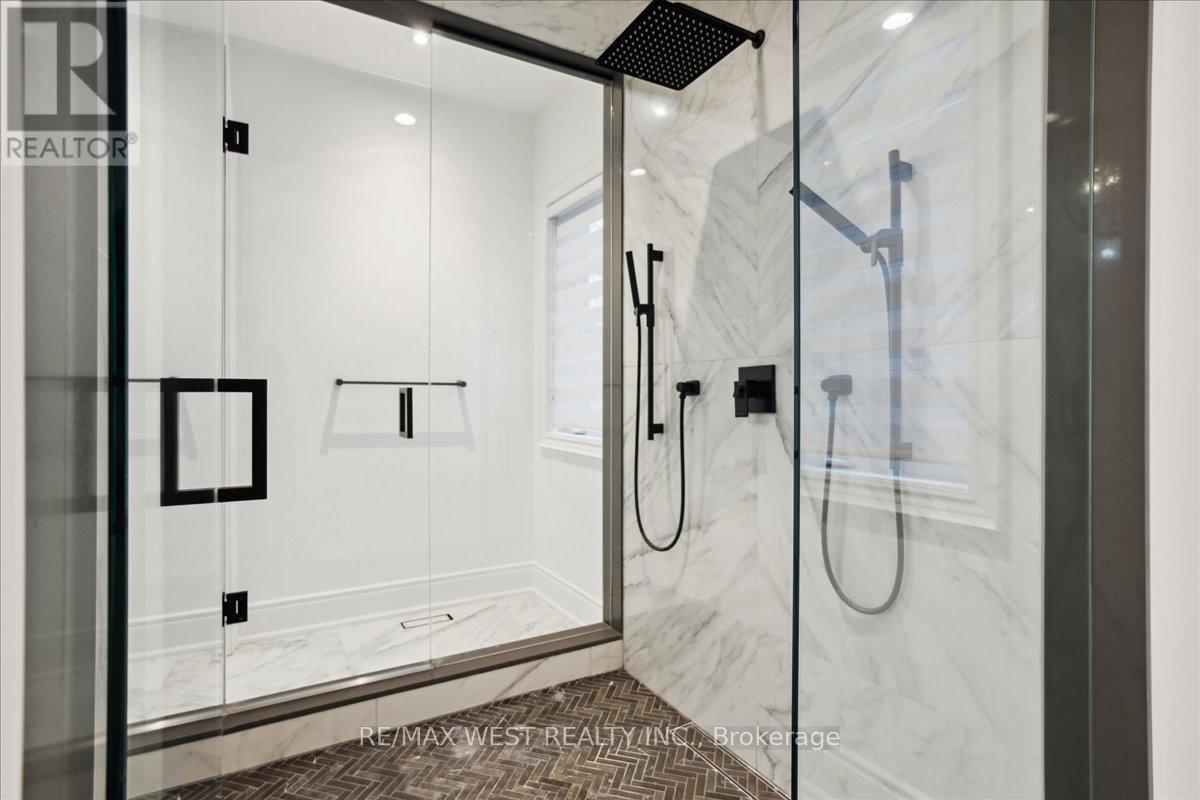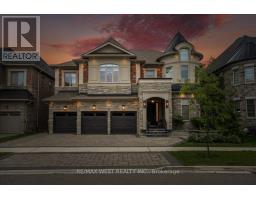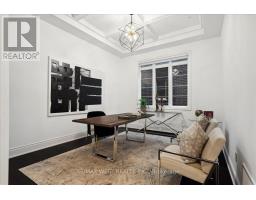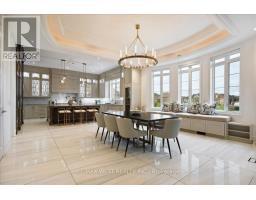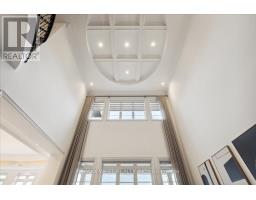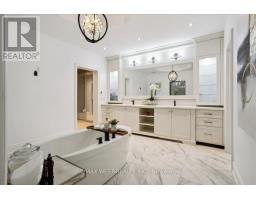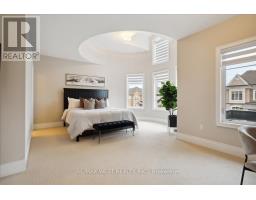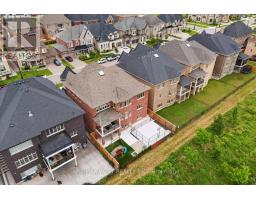22 Rolling Green Court Vaughan (Kleinburg), Ontario L0J 1C0
$3,488,888
Welcome to 22 Rolling Green Court, an extraordinary estate nestled in the prestigious community of Kleinburg, Ontario. This magnificent home spans 5,891 square feet and is situated on a tranquil cul-de-sac, offering unparalleled privacy and luxury. Step inside to discover a residence adorned with numerous upgrades throughout, showcasing impeccable attention to detail and craftsmanship. The grand chef's kitchen is a culinary enthusiast's dream, while the soaring ceilings add a sense of grandeur to the living spaces. The property features a desirable ravine lot, providing picturesque views and a serene backdrop. The walkout basement offers additional living space and easy access to the beautifully landscaped backyard. With a spacious three-car garage, ample storage, and top-of-the-line finishes, this home is the epitome of sophisticated living. Experience the perfect blend of elegance and functionality in one of Kleinburg's most sought-after locations. Don't miss the opportunity to own this exceptional property in a prime location (id:50886)
Property Details
| MLS® Number | N9007186 |
| Property Type | Single Family |
| Community Name | Kleinburg |
| ParkingSpaceTotal | 9 |
Building
| BathroomTotal | 5 |
| BedroomsAboveGround | 4 |
| BedroomsTotal | 4 |
| Appliances | Blinds |
| BasementDevelopment | Unfinished |
| BasementFeatures | Walk Out |
| BasementType | N/a (unfinished) |
| ConstructionStyleAttachment | Detached |
| CoolingType | Central Air Conditioning |
| ExteriorFinish | Brick, Stone |
| FireplacePresent | Yes |
| FoundationType | Poured Concrete |
| HalfBathTotal | 1 |
| HeatingFuel | Natural Gas |
| HeatingType | Forced Air |
| StoriesTotal | 2 |
| Type | House |
| UtilityWater | Municipal Water |
Parking
| Attached Garage |
Land
| Acreage | No |
| Sewer | Sanitary Sewer |
| SizeDepth | 118 Ft ,9 In |
| SizeFrontage | 60 Ft |
| SizeIrregular | 60.06 X 118.8 Ft |
| SizeTotalText | 60.06 X 118.8 Ft |
Rooms
| Level | Type | Length | Width | Dimensions |
|---|---|---|---|---|
| Second Level | Primary Bedroom | 10.4 m | 6.12 m | 10.4 m x 6.12 m |
| Second Level | Bedroom 2 | 3.99 m | 4.27 m | 3.99 m x 4.27 m |
| Second Level | Bedroom 3 | 6.13 m | 4.78 m | 6.13 m x 4.78 m |
| Second Level | Bedroom 4 | 6.13 m | 3.96 m | 6.13 m x 3.96 m |
| Main Level | Living Room | 3.69 m | 4.78 m | 3.69 m x 4.78 m |
| Main Level | Den | 5.03 m | 3.66 m | 5.03 m x 3.66 m |
| Main Level | Kitchen | 10.6 m | 6 m | 10.6 m x 6 m |
| Main Level | Family Room | 6 m | 5.03 m | 6 m x 5.03 m |
https://www.realtor.ca/real-estate/27115158/22-rolling-green-court-vaughan-kleinburg-kleinburg
Interested?
Contact us for more information
Frank Leo
Broker
2234 Bloor Street West, 104524
Toronto, Ontario M6S 1N6








