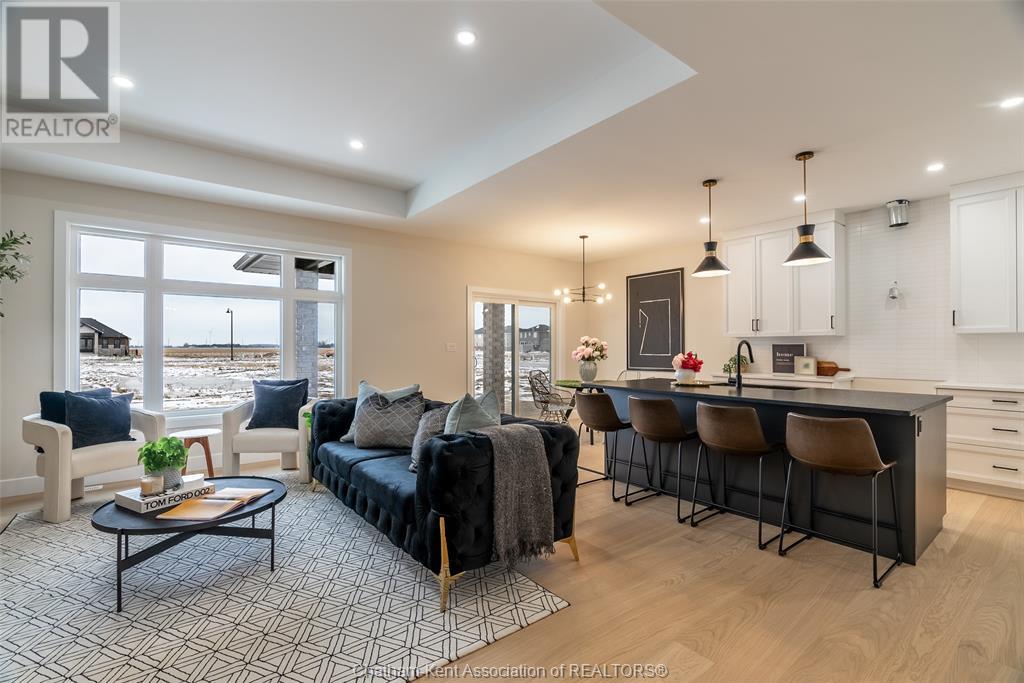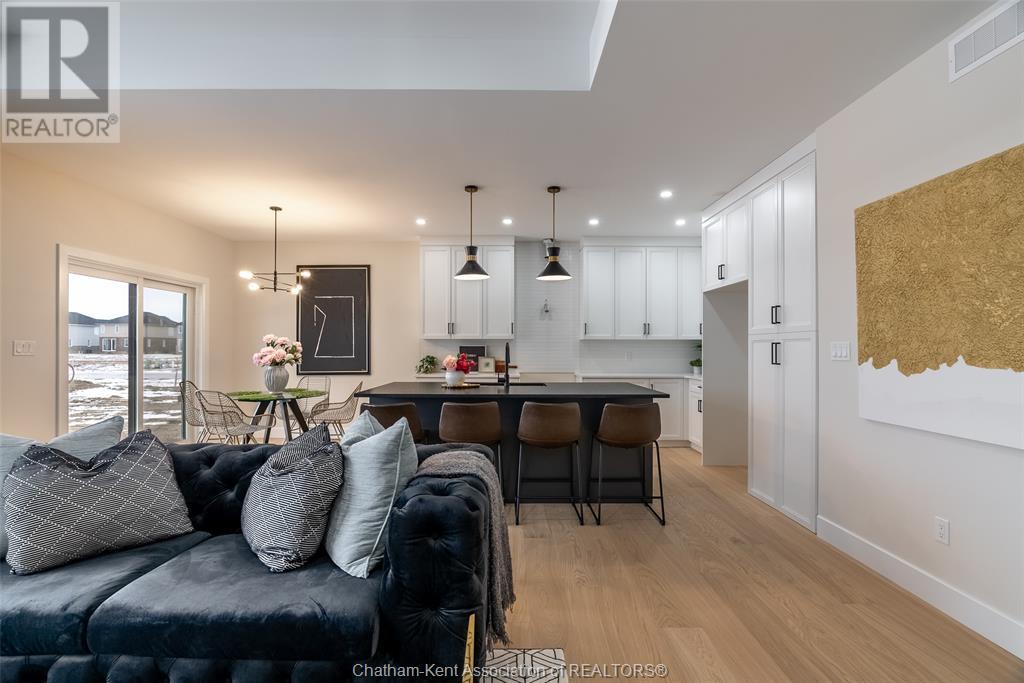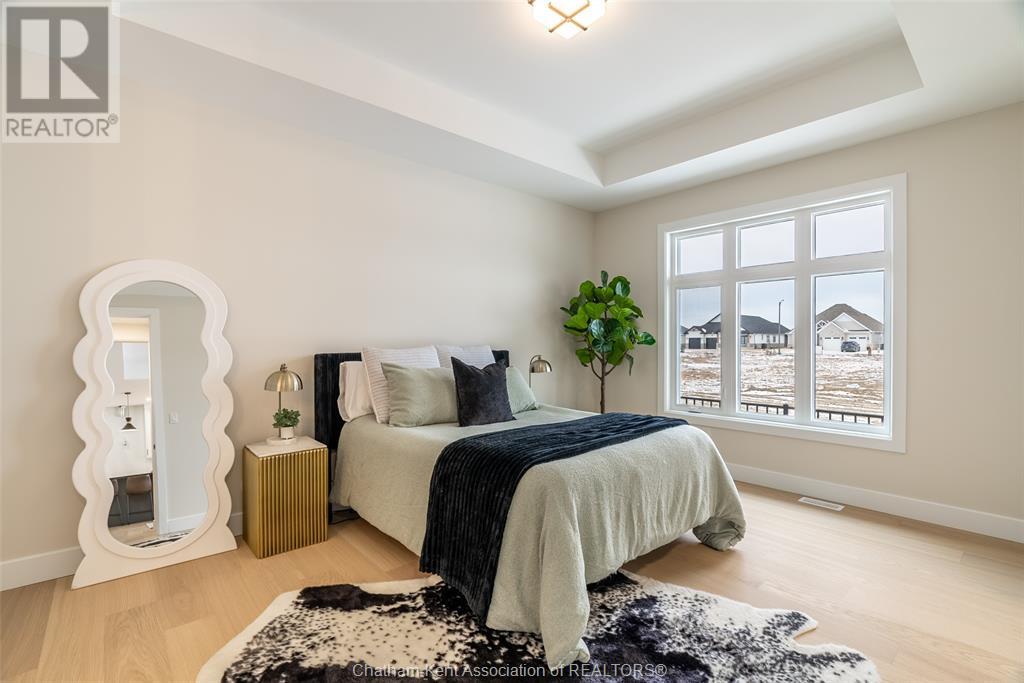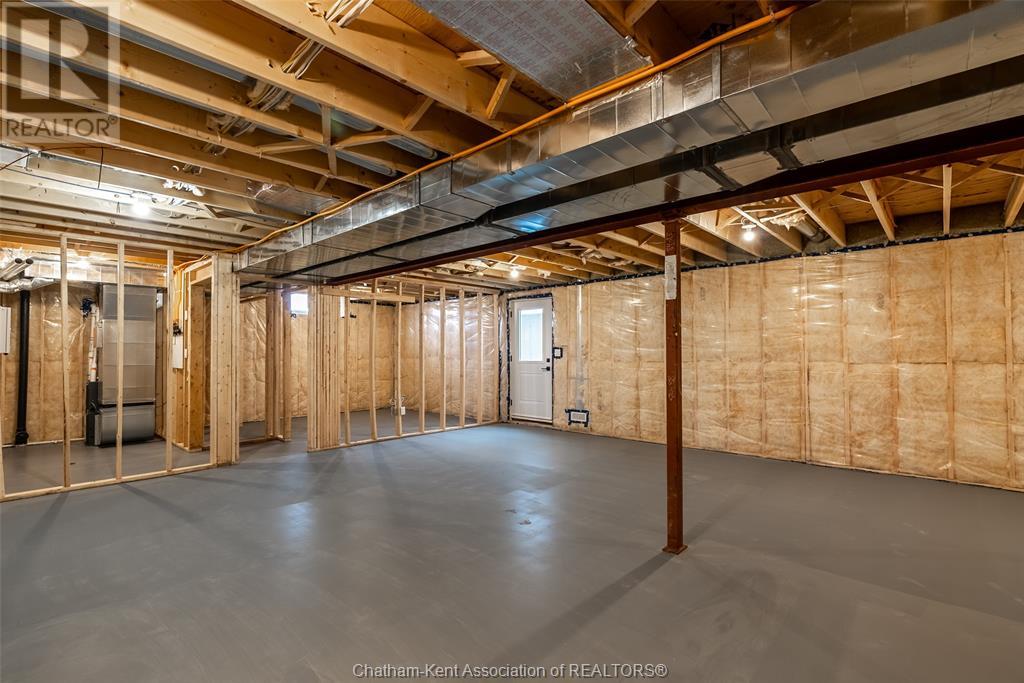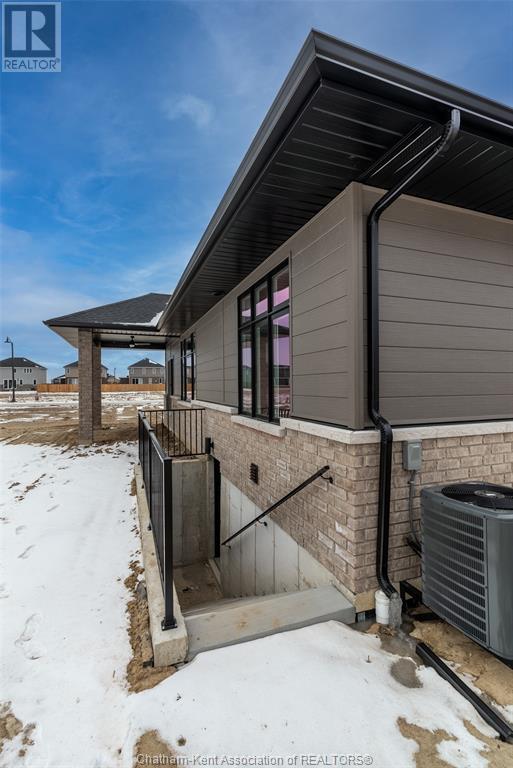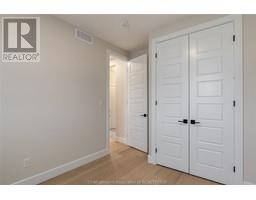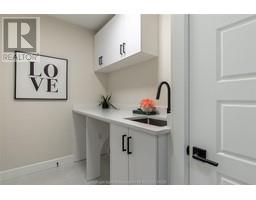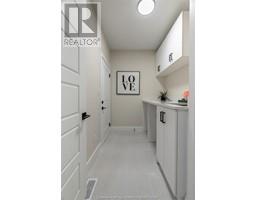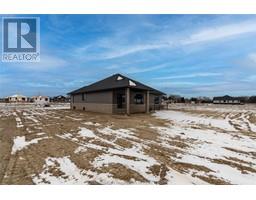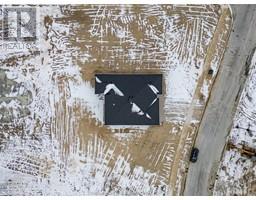22 Rosewood Crescent Chatham, Ontario N7M 0P4
$695,000
Welcome to your dream ranch-style retreat! This stunning new build offers 3 generous bedrooms, including a primary suite with a spa-like ensuite, and 2 stylish full baths. The open-concept layout is perfect for modern living, featuring a chef-inspired kitchen with a show-stopping island—ideal for hosting family and friends. Flow effortlessly into the dining area and cozy living room, where a gorgeous stone fireplace creates the ultimate ambiance. A handy mudroom off the attached double garage keeps life organized, while sleek modern finishes throughout ensure every inch feels fresh and inviting. Convenience of a grade entrance opening the opportunity for an ADU. Oh and don't forget this home comes with a 7 year Tarion Warranty. This move-in-ready gem won’t last long—call today to #LoveWhereYouLive! (id:50886)
Open House
This property has open houses!
12:00 pm
Ends at:2:00 pm
12:00 pm
Ends at:2:00 pm
Property Details
| MLS® Number | 25000857 |
| Property Type | Single Family |
| Features | Double Width Or More Driveway, Concrete Driveway |
Building
| BathroomTotal | 2 |
| BedroomsAboveGround | 3 |
| BedroomsTotal | 3 |
| ArchitecturalStyle | Ranch |
| ConstructedDate | 2024 |
| ConstructionStyleAttachment | Detached |
| CoolingType | Central Air Conditioning |
| ExteriorFinish | Aluminum/vinyl, Brick |
| FireplaceFuel | Gas |
| FireplacePresent | Yes |
| FireplaceType | Direct Vent |
| FlooringType | Ceramic/porcelain, Hardwood |
| FoundationType | Concrete |
| HeatingFuel | Natural Gas |
| HeatingType | Furnace |
| StoriesTotal | 1 |
| SizeInterior | 1591 Sqft |
| TotalFinishedArea | 1591 Sqft |
| Type | House |
Parking
| Garage |
Land
| Acreage | No |
| SizeIrregular | 63.06xirregular |
| SizeTotalText | 63.06xirregular|under 1/4 Acre |
| ZoningDescription | Rl1 |
Rooms
| Level | Type | Length | Width | Dimensions |
|---|---|---|---|---|
| Main Level | Mud Room | 9 ft | 6 ft | 9 ft x 6 ft |
| Main Level | 4pc Ensuite Bath | 10 ft | 6 ft | 10 ft x 6 ft |
| Main Level | Primary Bedroom | 12 ft | 16 ft | 12 ft x 16 ft |
| Main Level | Living Room | 16 ft | 16 ft | 16 ft x 16 ft |
| Main Level | Dining Room | 11 ft | 9 ft | 11 ft x 9 ft |
| Main Level | Kitchen | 11 ft | 13 ft ,6 in | 11 ft x 13 ft ,6 in |
| Main Level | Bedroom | 11 ft | 10 ft | 11 ft x 10 ft |
| Main Level | Bedroom | 11 ft | 10 ft | 11 ft x 10 ft |
https://www.realtor.ca/real-estate/27798567/22-rosewood-crescent-chatham
Interested?
Contact us for more information
Braydn Millson
Sales Person
150 Wellington St. W.
Chatham, Ontario N7M 1J3
Mackenna Lyons
Sales Person
150 Wellington St. W.
Chatham, Ontario N7M 1J3
Mackenzie Young
Sales Person
150 Wellington St. W.
Chatham, Ontario N7M 1J3
Matthew Romeo
Sales Person
150 Wellington St. W.
Chatham, Ontario N7M 1J3















