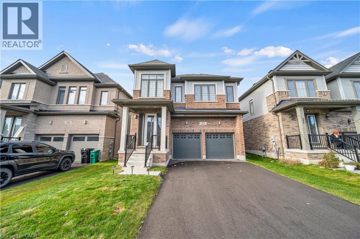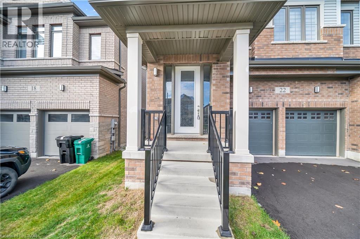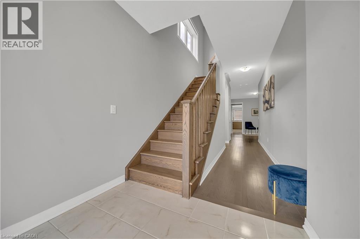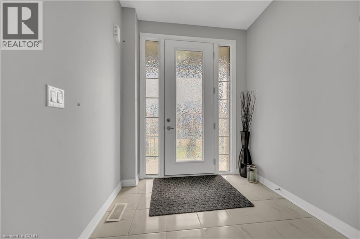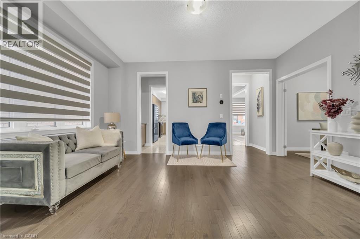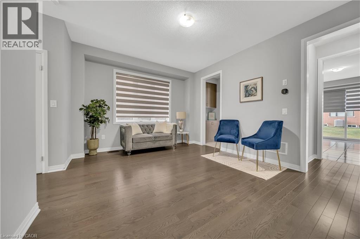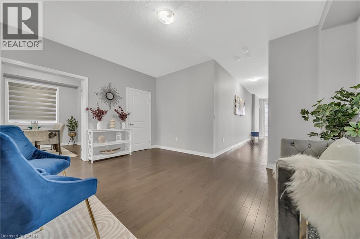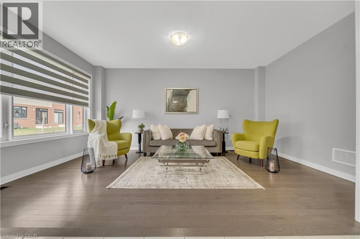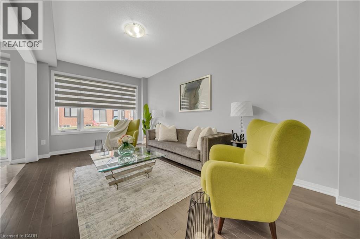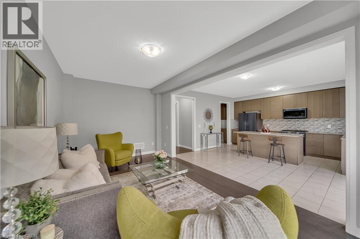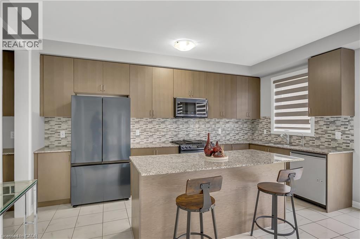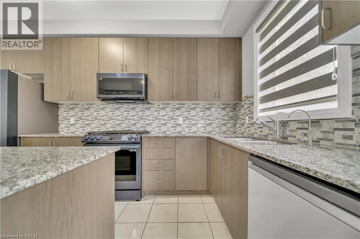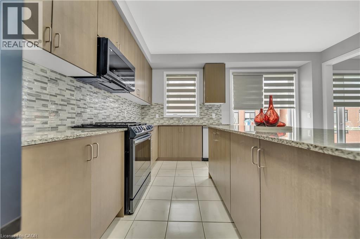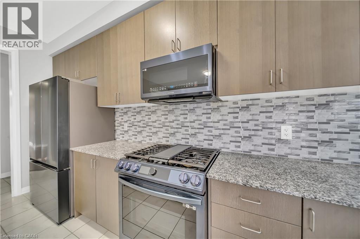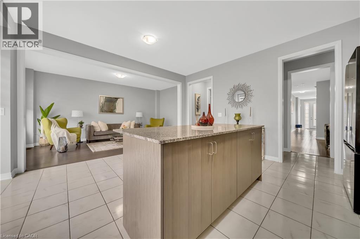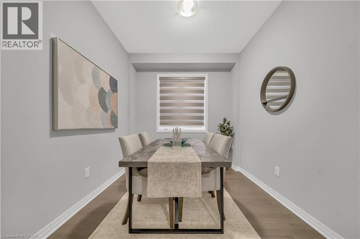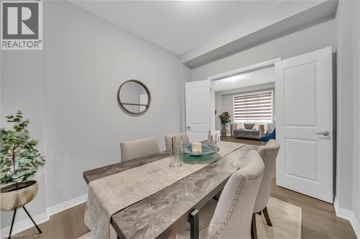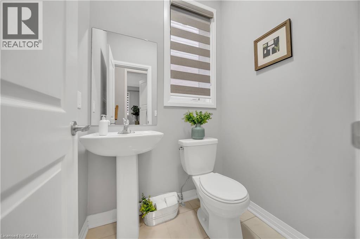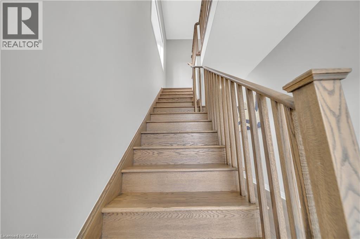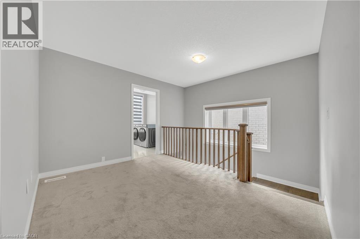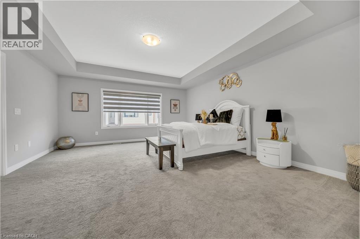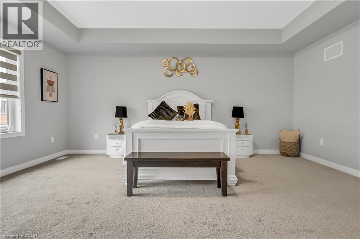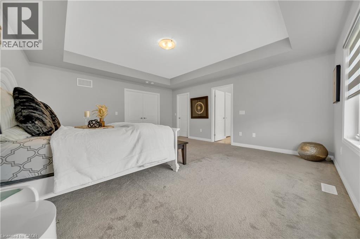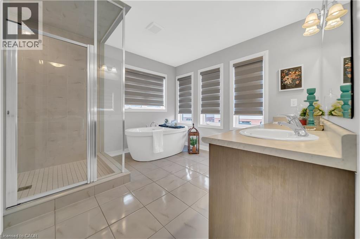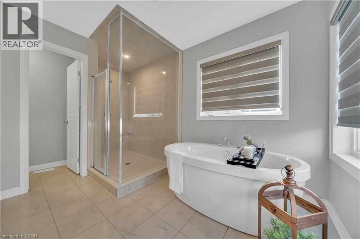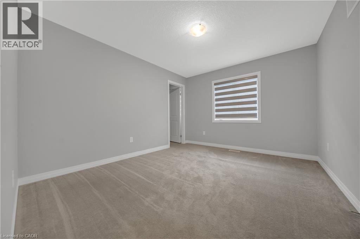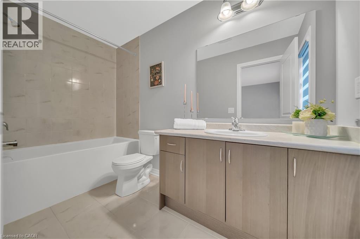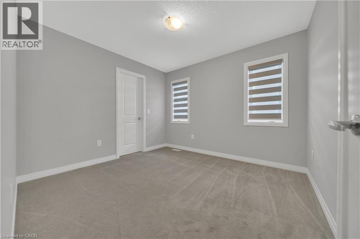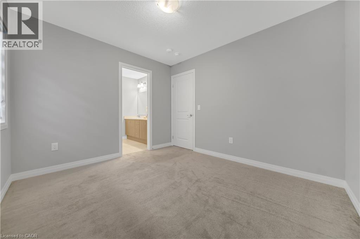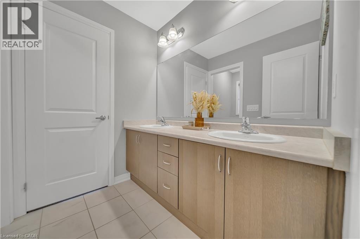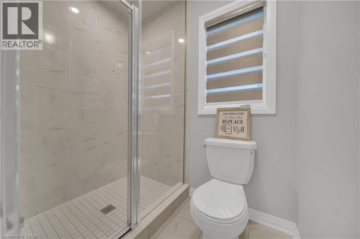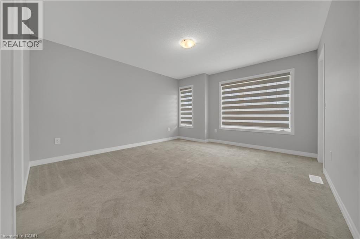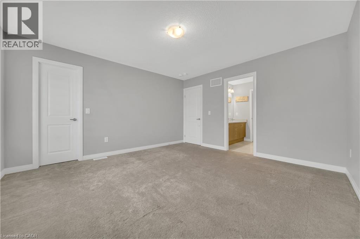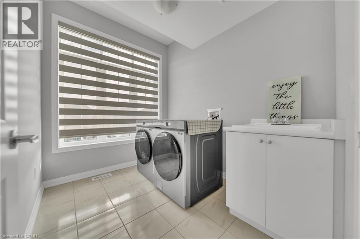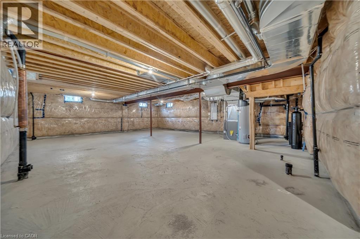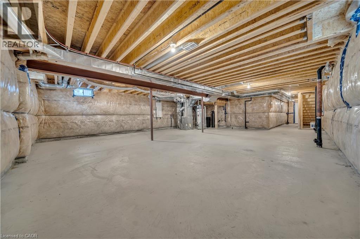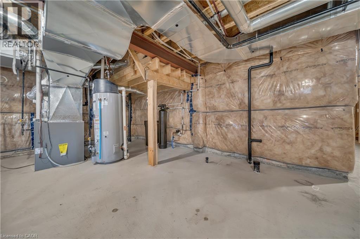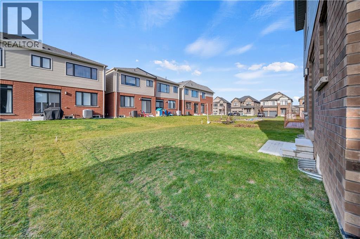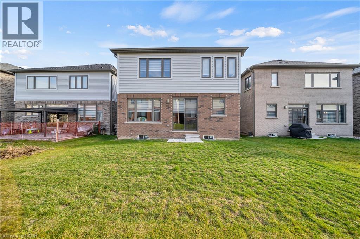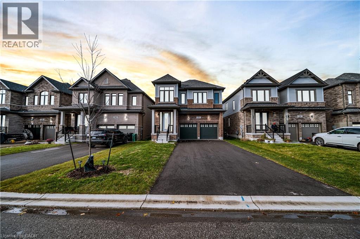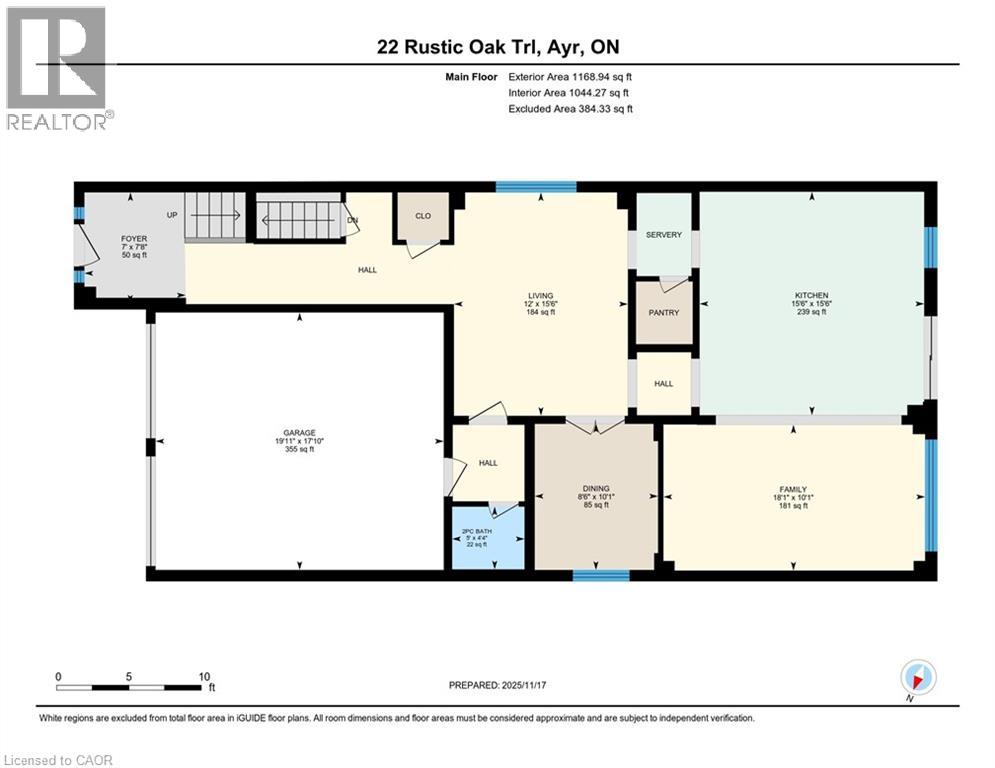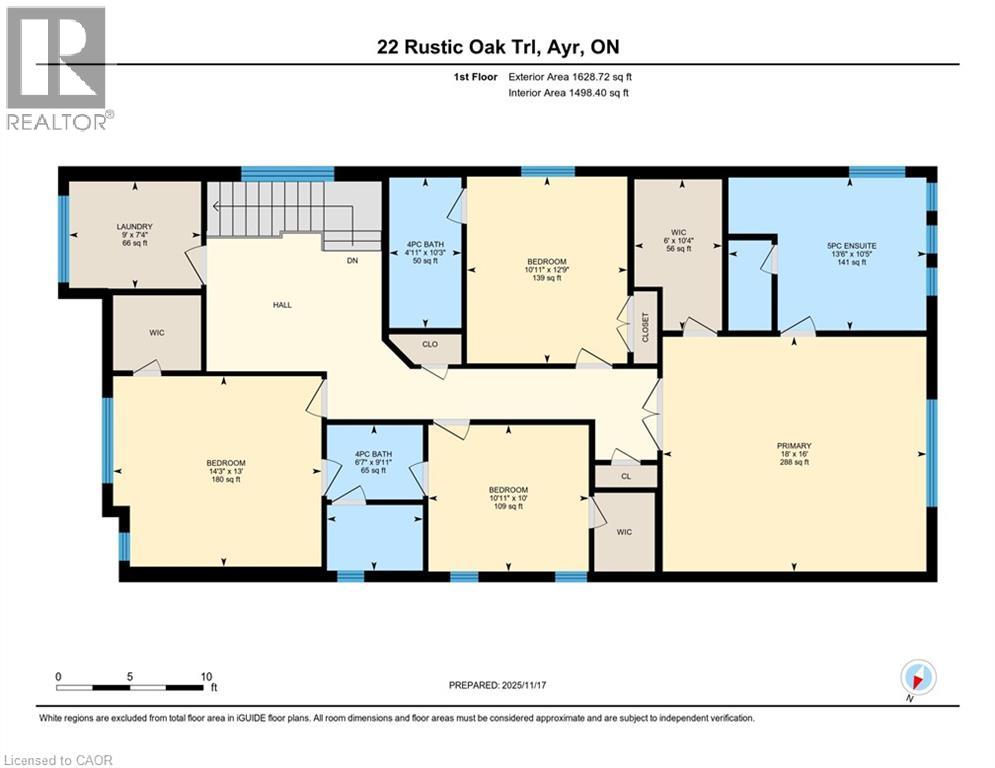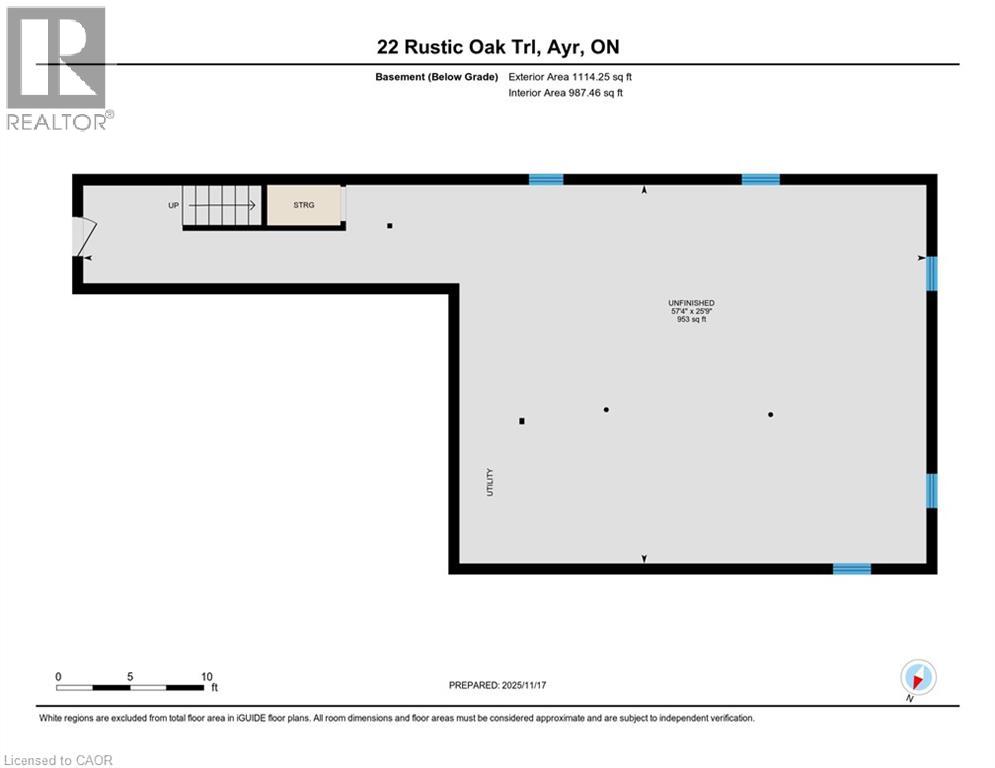22 Rustic Oak Trail Ayr, Ontario N0B 1E0
$899,900
Welcome to 22 Rustic Oak Trail, a modern 2023-built, east-facing home in Ayr offering approximately 2800 sq.ft. of upgraded space, perfect for families looking for comfort, convenience and luxury. Key FEATURES of this Home : 1.FLEXIBLE MAIN FLOOR LAYOUT – The private room on the main level is currently used as a dining area but works perfectly as a home office or even a 5th bedroom. 2.A CHEF-INSPIRED KITCHEN – Enjoy an upgraded kitchen with a large island, built-in cooktop, built-in microwave, butler’s and walk-in pantry—a dream for families who cook, host or need extra storage. 3.PERFECT BEDROOM SETUP FOR FAMILIES – Two bedrooms with their own private ensuites plus a Jack-and-Jill bathroom for the other two—no morning lineups, ideal for kids or extended family. 4.A PRIMARY SUITE THAT FEELS LIKE A RETREAT– Featuring a walk-in closet, soaker tub, double sinks and a tiled shower—your own private spa at home.This Family friendly location offers parking for 8 CARS and bonus UPSTAIRS laundry.Walking distance to a park & playground and minutes to Cambridge, Kitchener, and Hwy 401. This home truly checks all the boxes—schedule your private tour and experience it for yourself. (id:50886)
Property Details
| MLS® Number | 40788624 |
| Property Type | Single Family |
| Amenities Near By | Park, Place Of Worship, Schools |
| Community Features | School Bus |
| Equipment Type | Water Heater |
| Features | Paved Driveway |
| Parking Space Total | 8 |
| Rental Equipment Type | Water Heater |
Building
| Bathroom Total | 4 |
| Bedrooms Above Ground | 4 |
| Bedrooms Total | 4 |
| Appliances | Dryer, Refrigerator, Stove, Washer, Range - Gas, Microwave Built-in, Gas Stove(s), Hood Fan, Window Coverings |
| Architectural Style | 2 Level |
| Basement Development | Unfinished |
| Basement Type | Full (unfinished) |
| Constructed Date | 2023 |
| Construction Style Attachment | Detached |
| Cooling Type | Central Air Conditioning |
| Exterior Finish | Brick, Vinyl Siding |
| Foundation Type | Poured Concrete |
| Half Bath Total | 1 |
| Heating Type | Forced Air |
| Stories Total | 2 |
| Size Interior | 2,798 Ft2 |
| Type | House |
| Utility Water | Municipal Water |
Parking
| Attached Garage |
Land
| Access Type | Highway Access, Highway Nearby |
| Acreage | No |
| Land Amenities | Park, Place Of Worship, Schools |
| Sewer | Municipal Sewage System |
| Size Depth | 111 Ft |
| Size Frontage | 36 Ft |
| Size Total Text | Under 1/2 Acre |
| Zoning Description | Z-4d |
Rooms
| Level | Type | Length | Width | Dimensions |
|---|---|---|---|---|
| Second Level | Other | 10'4'' x 6' | ||
| Second Level | Laundry Room | 7'4'' x 9' | ||
| Second Level | Bedroom | 13'0'' x 14'3'' | ||
| Second Level | Bedroom | 10'0'' x 10'11'' | ||
| Second Level | Bedroom | 12'9'' x 10'11'' | ||
| Second Level | Primary Bedroom | 16'0'' x 18'0'' | ||
| Second Level | Full Bathroom | 10'5'' x 13'6'' | ||
| Second Level | 4pc Bathroom | 9'11'' x 6'7'' | ||
| Second Level | 4pc Bathroom | 10'3'' x 4'11'' | ||
| Main Level | Foyer | 7'8'' x 7'0'' | ||
| Main Level | Kitchen | 15'6'' x 15'6'' | ||
| Main Level | Living Room | 15'6'' x 12'0'' | ||
| Main Level | Family Room | 10'1'' x 18'1'' | ||
| Main Level | Dining Room | 10'1'' x 8'6'' | ||
| Main Level | 2pc Bathroom | 4'4'' x 5'0'' |
https://www.realtor.ca/real-estate/29111152/22-rustic-oak-trail-ayr
Contact Us
Contact us for more information
Maninder Sohi
Salesperson
www.facebook.com/manindersohiremax
linkedin.com/in/maninder-sohi-24b525131
www.instagram.com/maninder.sohi_/
901 Victoria Street N., Suite B
Kitchener, Ontario N2B 3C3
(519) 579-4110
www.remaxtwincity.com/

